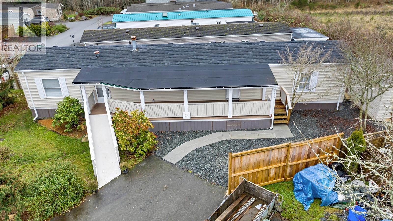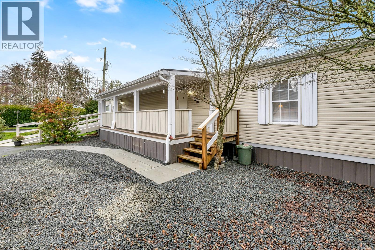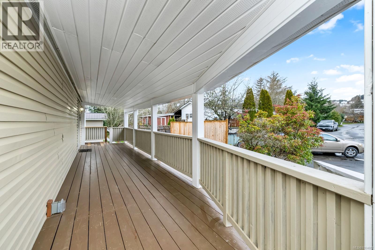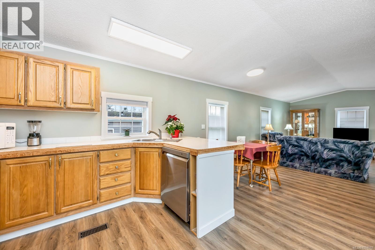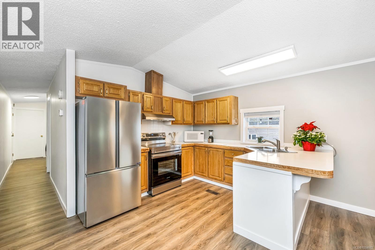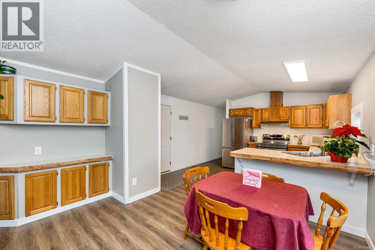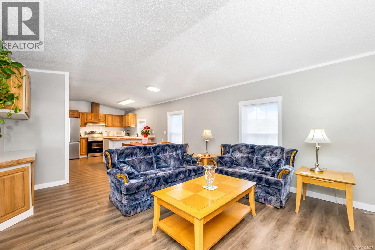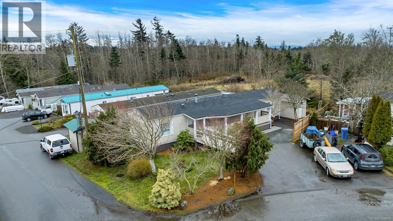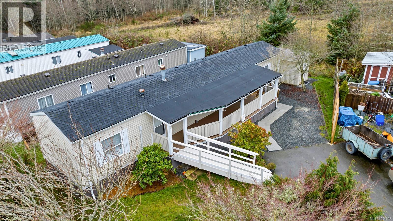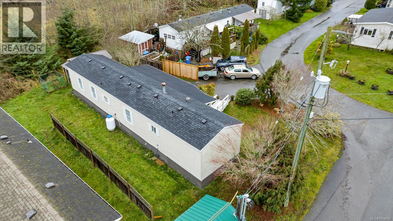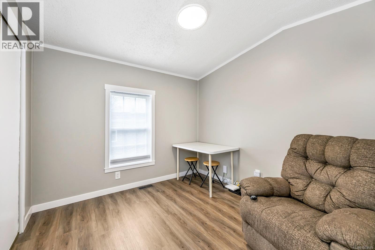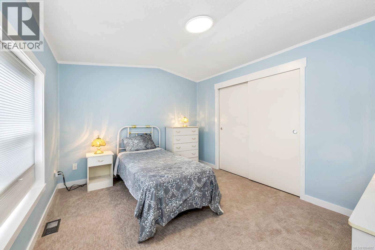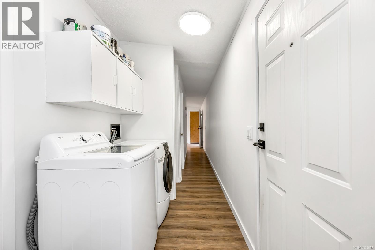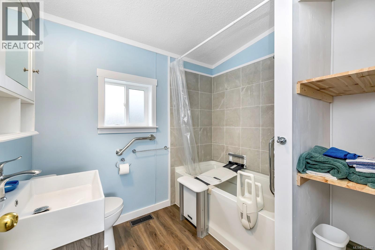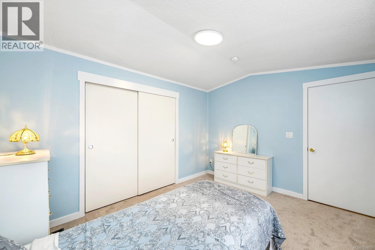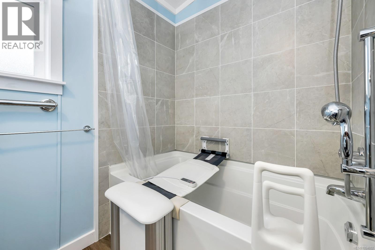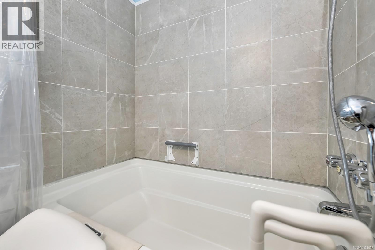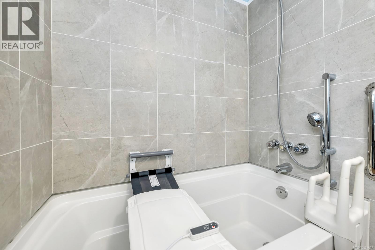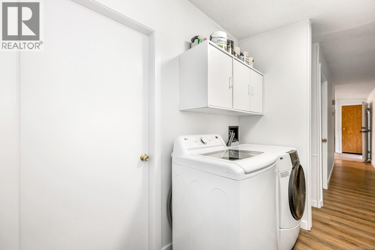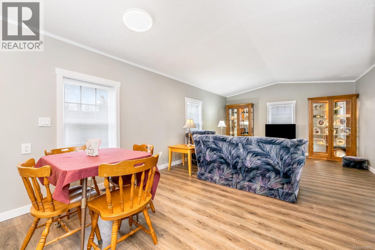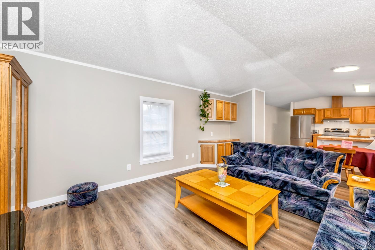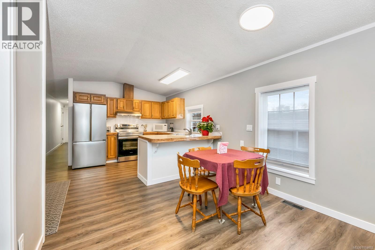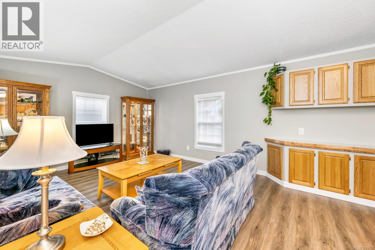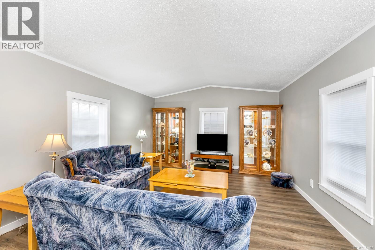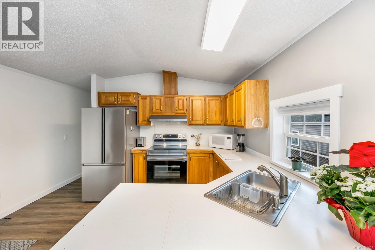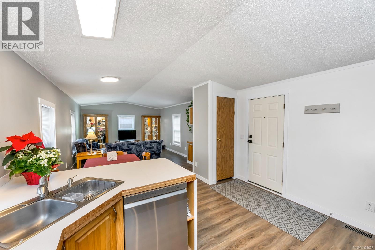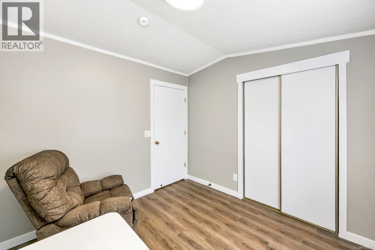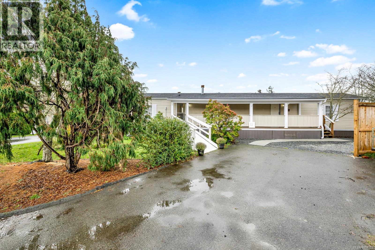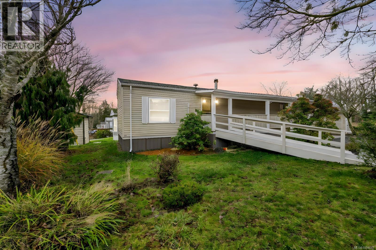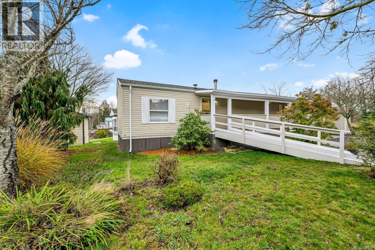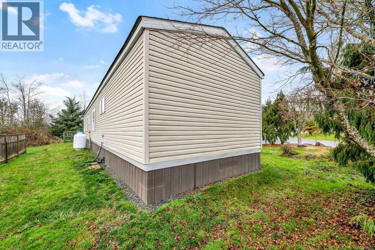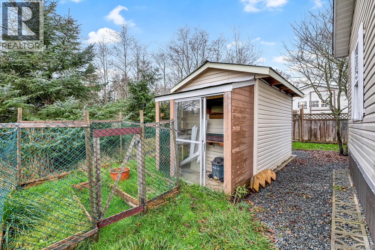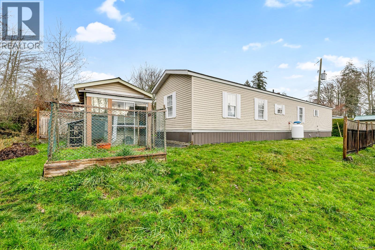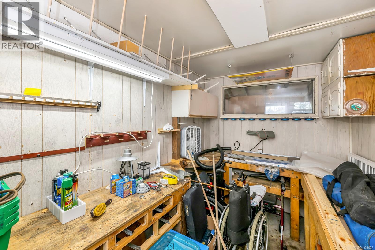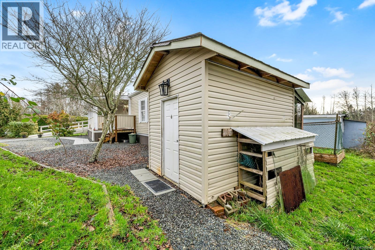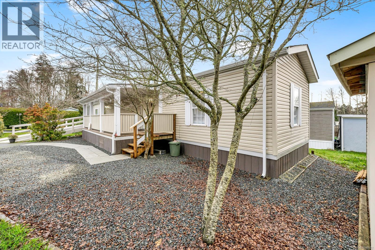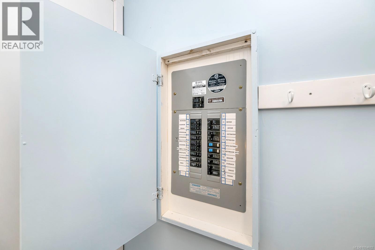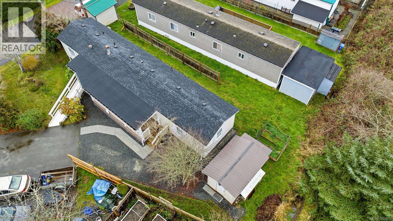2 Bedroom
1 Bathroom
1,148 ft2
None
Forced Air
$350,000
Accessible, stylish, and stress-free living awaits with this move-in ready, beautifully renovated home offering immediate possession and free pad rent through the fall. Designed for ease and independence, this home features no-step entry, widened doorways, and an open-concept layout filled with natural light. Recent updates include new flooring, fresh paint, and upgraded electrical throughout, creating a bright and modern interior. The spacious primary bedroom is equipped with securely anchored carpet, ideal for mobility aids, while the brand-new four-piece bathroom includes all new fixtures and a Molly Maid bath lift/shower chair for added comfort and accessibility. Enjoy the convenience of new in-suite laundry, modern appliances, and stylish privacy blinds. Outside, a generous 7' x 36' covered front deck offers the perfect space for relaxing or entertaining year-round. The property also includes a powered workshop, greenhouse, garden, and two parking spots, all set on a sunny manicured lot. Located on a direct bus route, this home combines independence, comfort, and location—making it an exceptional opportunity for easy living. The park is pet-friendly and within walking distance to shops, medical services, and daily amenities, offering everything you need just steps from your door. Ella Beach is minutes away, perfect for seaside strolls, and Sooke Centre is close by, adding even more convenience to this ideal location. Don’t miss your chance to own a thoughtfully upgraded, accessible home with everything you need to live your best life—your way. (id:57557)
Property Details
|
MLS® Number
|
1004602 |
|
Property Type
|
Single Family |
|
Neigbourhood
|
John Muir |
|
Community Features
|
Pets Allowed, Family Oriented |
|
Features
|
Cul-de-sac, Level Lot, Southern Exposure, Other |
|
Parking Space Total
|
2 |
|
Structure
|
Shed, Workshop |
|
View Type
|
Mountain View |
Building
|
Bathroom Total
|
1 |
|
Bedrooms Total
|
2 |
|
Constructed Date
|
1992 |
|
Cooling Type
|
None |
|
Heating Fuel
|
Electric, Propane |
|
Heating Type
|
Forced Air |
|
Size Interior
|
1,148 Ft2 |
|
Total Finished Area
|
924 Sqft |
|
Type
|
Manufactured Home |
Parking
Land
|
Access Type
|
Road Access |
|
Acreage
|
No |
|
Zoning Type
|
Residential |
Rooms
| Level |
Type |
Length |
Width |
Dimensions |
|
Main Level |
Bedroom |
|
|
9' x 9' |
|
Main Level |
Primary Bedroom |
|
|
10' x 12' |
|
Main Level |
Bathroom |
|
|
4-Piece |
|
Main Level |
Eating Area |
|
|
3' x 3' |
|
Main Level |
Kitchen |
|
|
9' x 9' |
|
Main Level |
Dining Room |
|
|
8' x 8' |
|
Main Level |
Living Room |
|
|
13' x 12' |
|
Other |
Utility Room |
7 ft |
12 ft |
7 ft x 12 ft |
https://www.realtor.ca/real-estate/28521425/32-7021-grant-rd-sooke-john-muir

