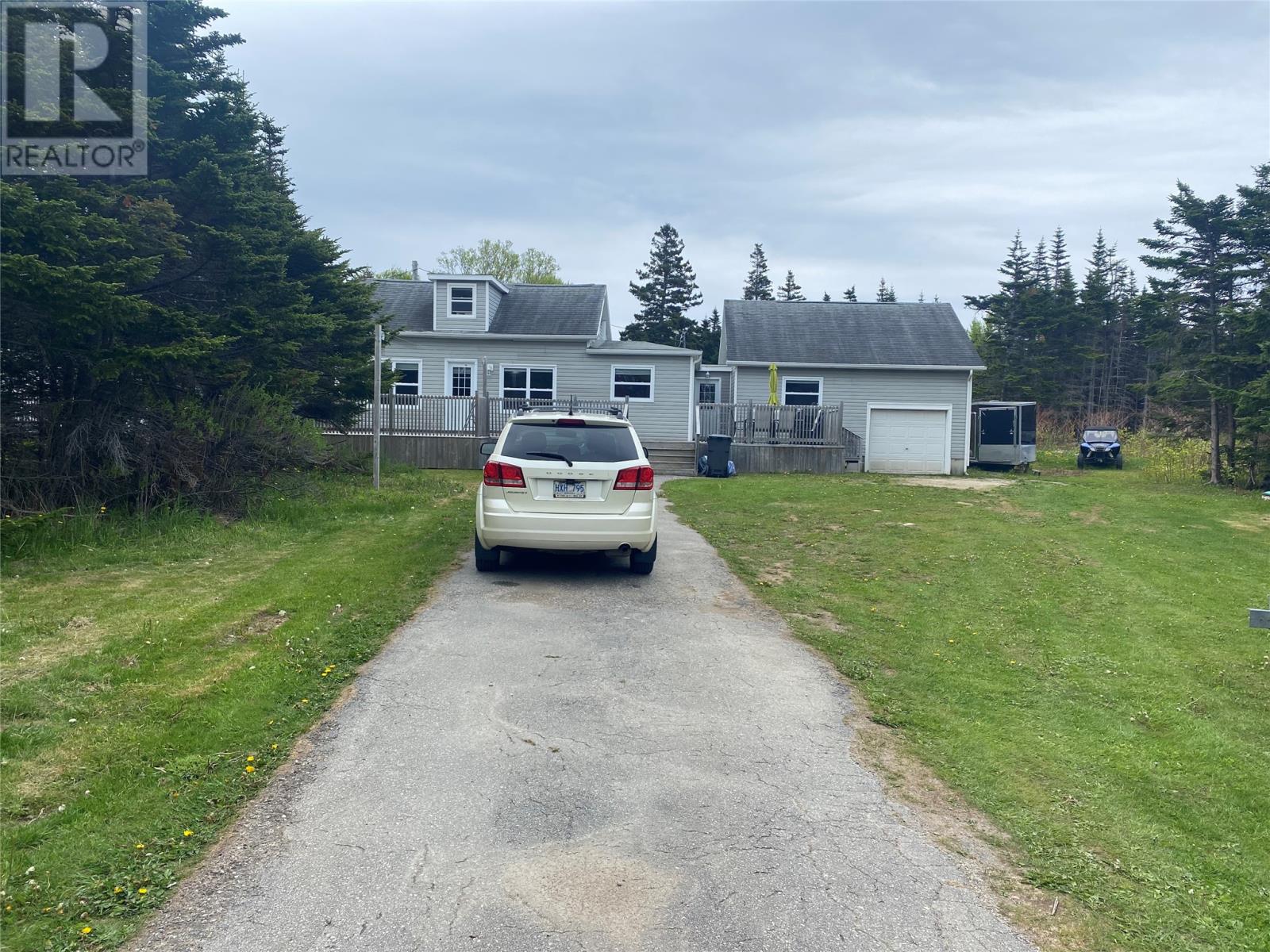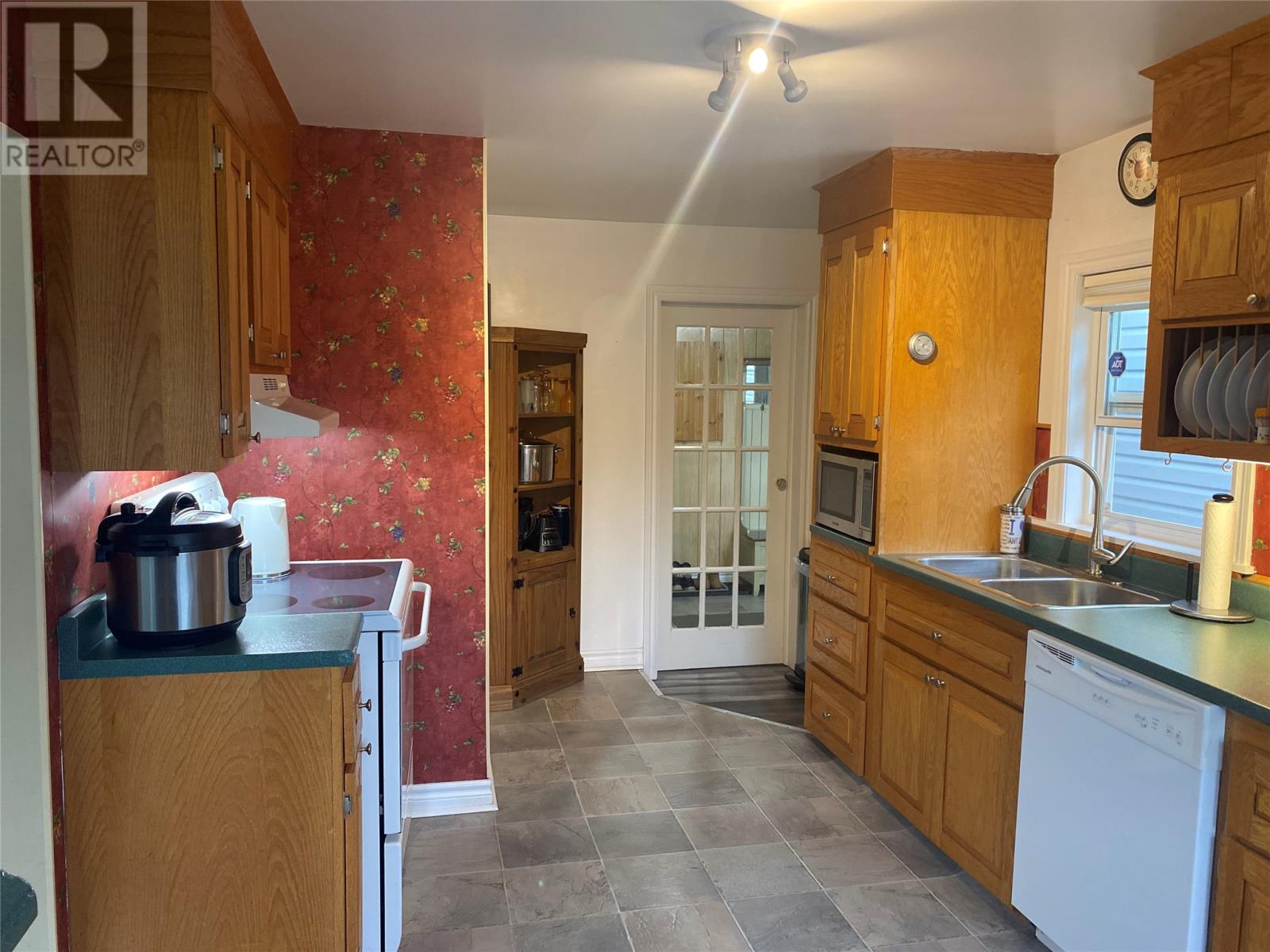2 Bedroom
1 Bathroom
1,260 ft2
Forced Air
Partially Landscaped
$229,900
This cozy 2 bedroom(with the potential of 3rd bedroom above the garage) 1.5 story home with attached garage is situated on a huge irregular lot with over half acre of land with lots of mature trees and plenty of parking space. The main floor features the spacious porch where laundry room is located, kitchen, dining room, living room, bedroom, bathroom & den. The staircase off the living room leads up to master bedroom. Upgrades include fiberglass oil tank, new windows in the front of home, 2 man doors to garage(interior & exterior), freshly painted, new mouldings, new flooring(except for porch), new fridge & dishwasher. This lovely property is located close to the Gravels Walking Trail, only a few minutes walk from the School (K-8), Catholic Church, Playground, Office, Community Center & Gas Station. Approx. 10 minute drive to the Town of Stephenville. Included in purchase price are fridge, stove, dishwasher, microwave, washer, dryer & comes furnished, (except for all the music equipment). (id:57557)
Property Details
|
MLS® Number
|
1286106 |
|
Property Type
|
Single Family |
|
Equipment Type
|
None |
|
Rental Equipment Type
|
None |
Building
|
Bathroom Total
|
1 |
|
Bedrooms Above Ground
|
2 |
|
Bedrooms Total
|
2 |
|
Appliances
|
Dishwasher, Refrigerator, Microwave, Stove, Washer, Dryer |
|
Constructed Date
|
1945 |
|
Construction Style Attachment
|
Detached |
|
Exterior Finish
|
Vinyl Siding |
|
Flooring Type
|
Carpeted, Laminate |
|
Foundation Type
|
Concrete |
|
Heating Fuel
|
Electric, Oil |
|
Heating Type
|
Forced Air |
|
Stories Total
|
2 |
|
Size Interior
|
1,260 Ft2 |
|
Type
|
House |
|
Utility Water
|
Municipal Water |
Parking
Land
|
Access Type
|
Year-round Access |
|
Acreage
|
No |
|
Landscape Features
|
Partially Landscaped |
|
Sewer
|
Septic Tank |
|
Size Irregular
|
26,662 Sq.ft (176' Frontage) |
|
Size Total Text
|
26,662 Sq.ft (176' Frontage)|21,780 - 32,669 Sqft (1/2 - 3/4 Ac) |
|
Zoning Description
|
Res |
Rooms
| Level |
Type |
Length |
Width |
Dimensions |
|
Second Level |
Primary Bedroom |
|
|
9 x 23.6 |
|
Main Level |
Not Known |
|
|
9.8 x 14.8 |
|
Main Level |
Bedroom |
|
|
9.8 x 9.9 |
|
Main Level |
Bath (# Pieces 1-6) |
|
|
7.2 x 13 |
|
Main Level |
Living Room |
|
|
13 x 17 |
|
Main Level |
Dining Room |
|
|
9.9 x 10.6 |
|
Main Level |
Kitchen |
|
|
9.6 x 17 |
|
Main Level |
Porch |
|
|
7.4 x 15 |
https://www.realtor.ca/real-estate/28436835/32-34-hynes-road-port-au-port-east































