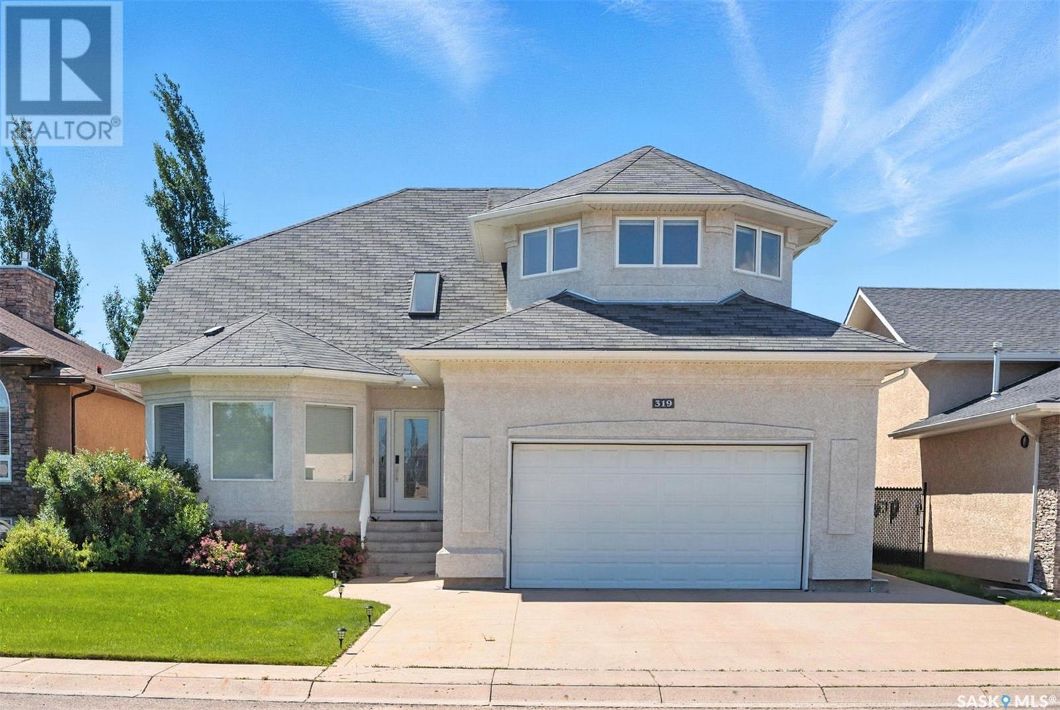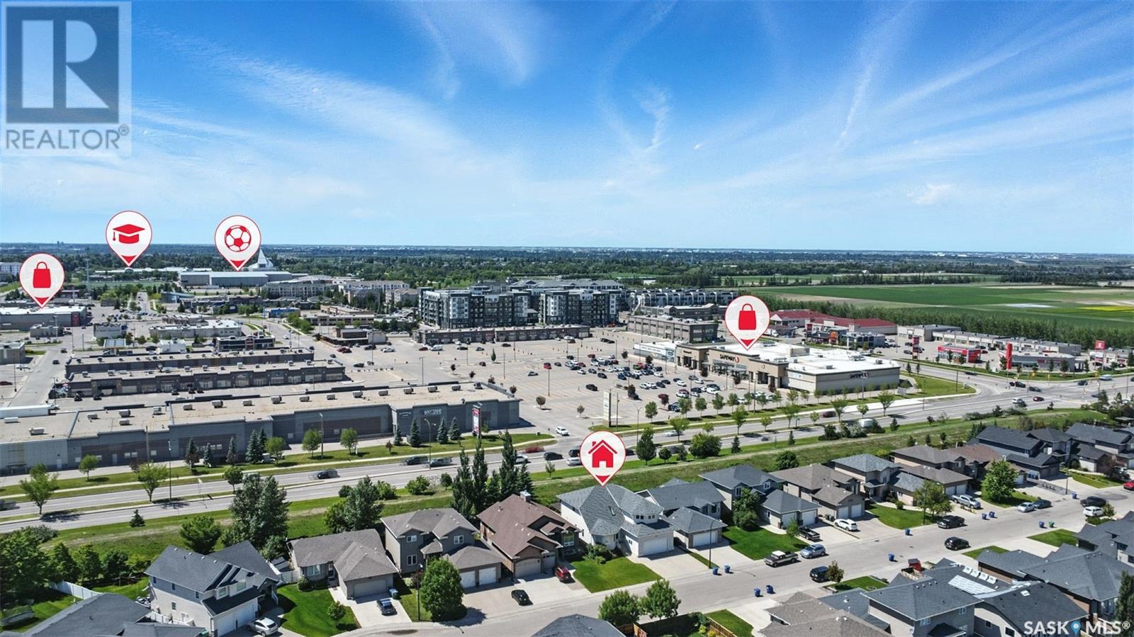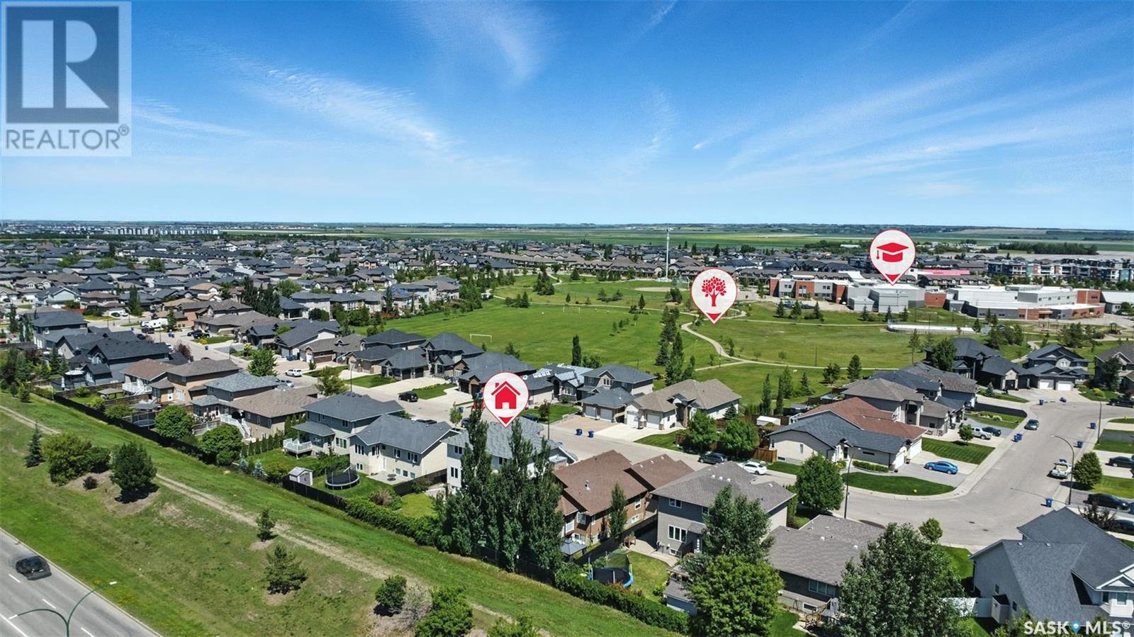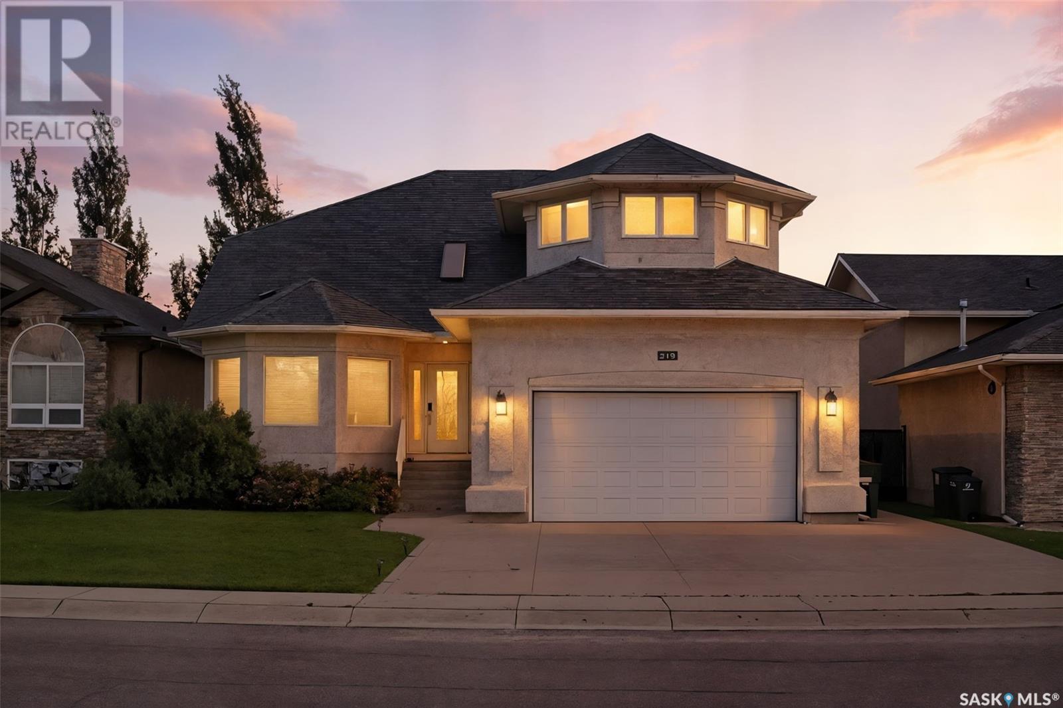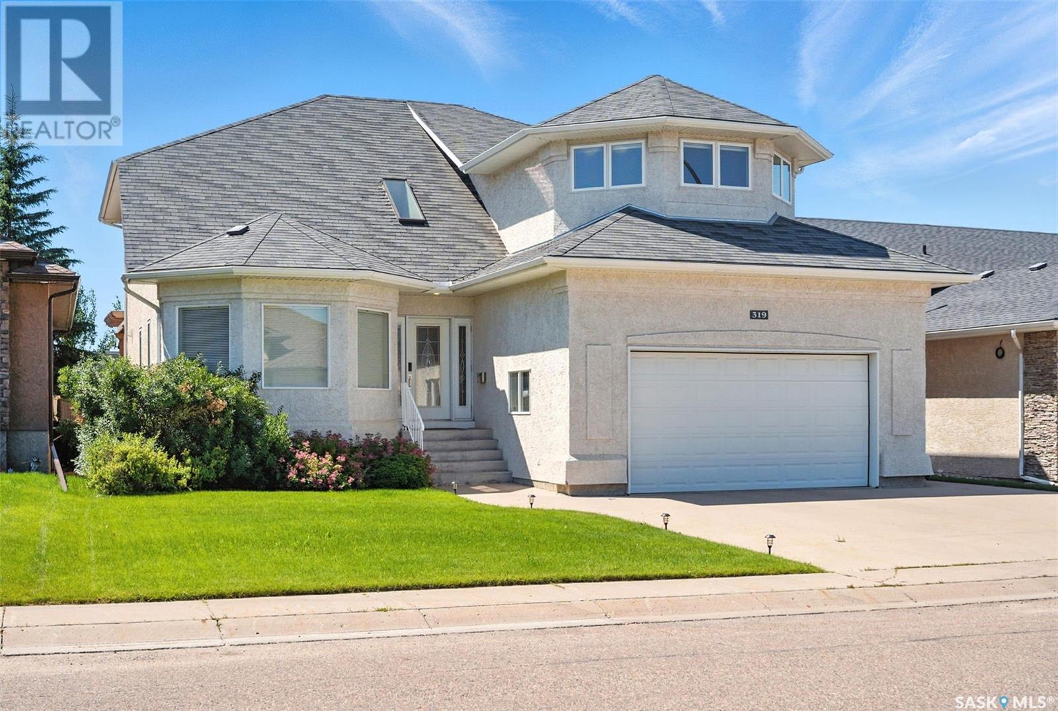5 Bedroom
4 Bathroom
2,829 ft2
2 Level
Fireplace
Central Air Conditioning
Forced Air
Lawn, Underground Sprinkler
$869,000
Welcome to 319 Thode Avenue—a beautifully maintained 2,829 sq. ft. two-storey home with exceptional curb appeal, nestled in the highly sought-after Willowgrove neighbourhood. Built in 2007, this spacious residence offers 5 bedrooms, a main floor den, and large bonus room, providing ample space for the entire family. The main floor features a bright living room with bay windows that fill the space with natural light, formal dining room, cozy family room with natural gas fireplace, and a well-appointed kitchen complete with granite countertops, pantry, and stainless steel appliances. Gleaming hardwood floors flow throughout the main level, complemented by an elegant curved staircase leading to the upper floor, where you’ll find a generous bonus room with bay windows and a spacious primary suite featuring a walk-in closet and a luxurious 5-piece ensuite with double sinks and a soaking tub. The fully finished basement adds even more living space with a large games room, two additional bedrooms, a full bathroom, and a utility room. Outside, the private backyard backs onto a berm and includes a large deck and block patio—perfect for relaxing or entertaining. Recent upgrades include newer range hood, stove, washer and dryer, window blinds, and smart door lock (all in 2024), along with furnace (2021), heated garage, and natural gas BBQ hookup. With direct access to scenic pathways, parks, top-rated schools, and all the amenities of University Heights, this exceptional home combines space, style, and location for the perfect family lifestyle. (id:57557)
Open House
This property has open houses!
Starts at:
2:00 pm
Ends at:
4:00 pm
Property Details
|
MLS® Number
|
SK011076 |
|
Property Type
|
Single Family |
|
Neigbourhood
|
Willowgrove |
|
Features
|
Treed, Rectangular, Sump Pump |
|
Structure
|
Deck, Patio(s) |
Building
|
Bathroom Total
|
4 |
|
Bedrooms Total
|
5 |
|
Appliances
|
Washer, Refrigerator, Dishwasher, Dryer, Alarm System, Window Coverings, Garage Door Opener Remote(s), Hood Fan, Stove |
|
Architectural Style
|
2 Level |
|
Basement Development
|
Finished |
|
Basement Type
|
Full (finished) |
|
Constructed Date
|
2007 |
|
Cooling Type
|
Central Air Conditioning |
|
Fire Protection
|
Alarm System |
|
Fireplace Fuel
|
Gas |
|
Fireplace Present
|
Yes |
|
Fireplace Type
|
Conventional |
|
Heating Fuel
|
Natural Gas |
|
Heating Type
|
Forced Air |
|
Stories Total
|
2 |
|
Size Interior
|
2,829 Ft2 |
|
Type
|
House |
Parking
|
Attached Garage
|
|
|
Parking Space(s)
|
5 |
Land
|
Acreage
|
No |
|
Fence Type
|
Fence |
|
Landscape Features
|
Lawn, Underground Sprinkler |
|
Size Frontage
|
52 Ft |
|
Size Irregular
|
6009.00 |
|
Size Total
|
6009 Sqft |
|
Size Total Text
|
6009 Sqft |
Rooms
| Level |
Type |
Length |
Width |
Dimensions |
|
Second Level |
Primary Bedroom |
13 ft ,2 in |
16 ft ,11 in |
13 ft ,2 in x 16 ft ,11 in |
|
Second Level |
Bedroom |
9 ft ,11 in |
12 ft ,9 in |
9 ft ,11 in x 12 ft ,9 in |
|
Second Level |
4pc Bathroom |
|
|
Measurements not available |
|
Second Level |
5pc Bathroom |
|
|
Measurements not available |
|
Second Level |
Bedroom |
11 ft ,3 in |
11 ft ,3 in |
11 ft ,3 in x 11 ft ,3 in |
|
Second Level |
Bonus Room |
15 ft ,11 in |
18 ft ,5 in |
15 ft ,11 in x 18 ft ,5 in |
|
Basement |
Other |
14 ft ,4 in |
31 ft ,1 in |
14 ft ,4 in x 31 ft ,1 in |
|
Basement |
Bedroom |
11 ft ,8 in |
15 ft ,5 in |
11 ft ,8 in x 15 ft ,5 in |
|
Basement |
Storage |
|
|
Measurements not available |
|
Basement |
Bedroom |
9 ft |
9 ft ,2 in |
9 ft x 9 ft ,2 in |
|
Basement |
4pc Bathroom |
|
|
Measurements not available |
|
Basement |
Other |
|
|
Measurements not available |
|
Main Level |
Living Room |
12 ft ,11 in |
18 ft ,3 in |
12 ft ,11 in x 18 ft ,3 in |
|
Main Level |
Kitchen |
10 ft ,8 in |
15 ft ,3 in |
10 ft ,8 in x 15 ft ,3 in |
|
Main Level |
Family Room |
13 ft ,3 in |
14 ft ,6 in |
13 ft ,3 in x 14 ft ,6 in |
|
Main Level |
2pc Bathroom |
|
|
Measurements not available |
|
Main Level |
Dining Room |
9 ft ,5 in |
11 ft ,7 in |
9 ft ,5 in x 11 ft ,7 in |
|
Main Level |
Dining Nook |
9 ft ,1 in |
10 ft |
9 ft ,1 in x 10 ft |
|
Main Level |
Den |
9 ft |
10 ft ,11 in |
9 ft x 10 ft ,11 in |
|
Main Level |
Other |
|
|
Measurements not available |
https://www.realtor.ca/real-estate/28549630/319-thode-avenue-saskatoon-willowgrove

