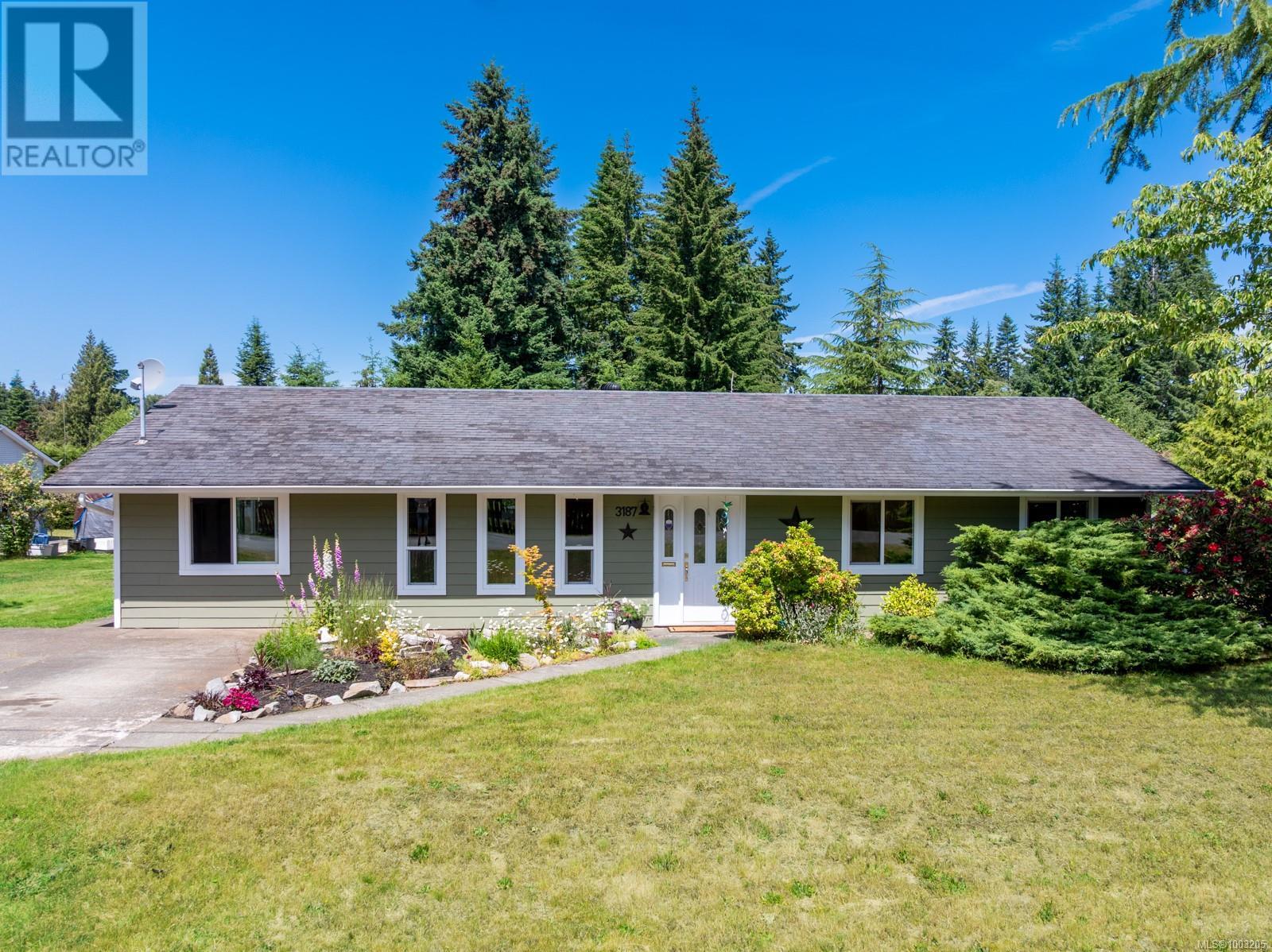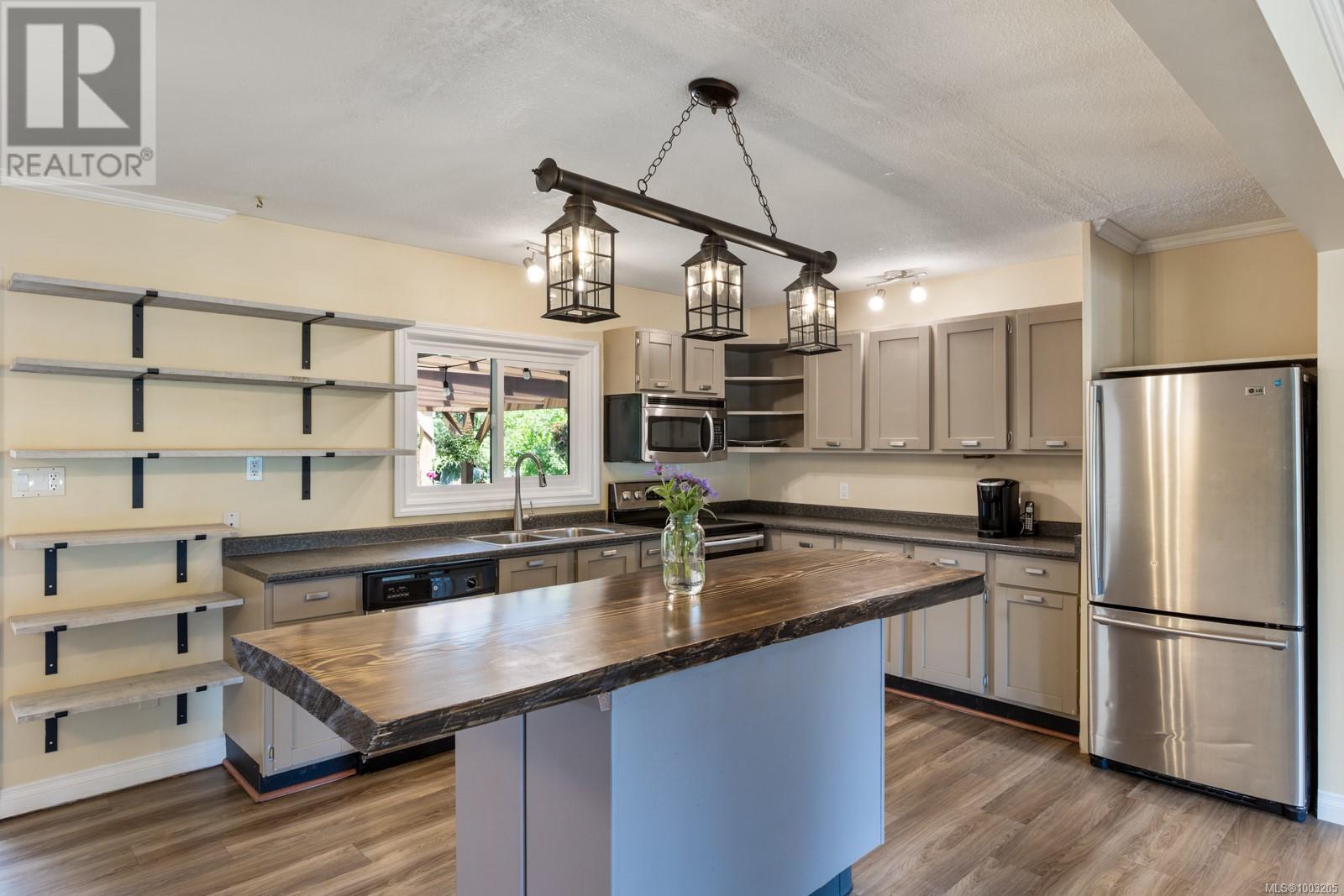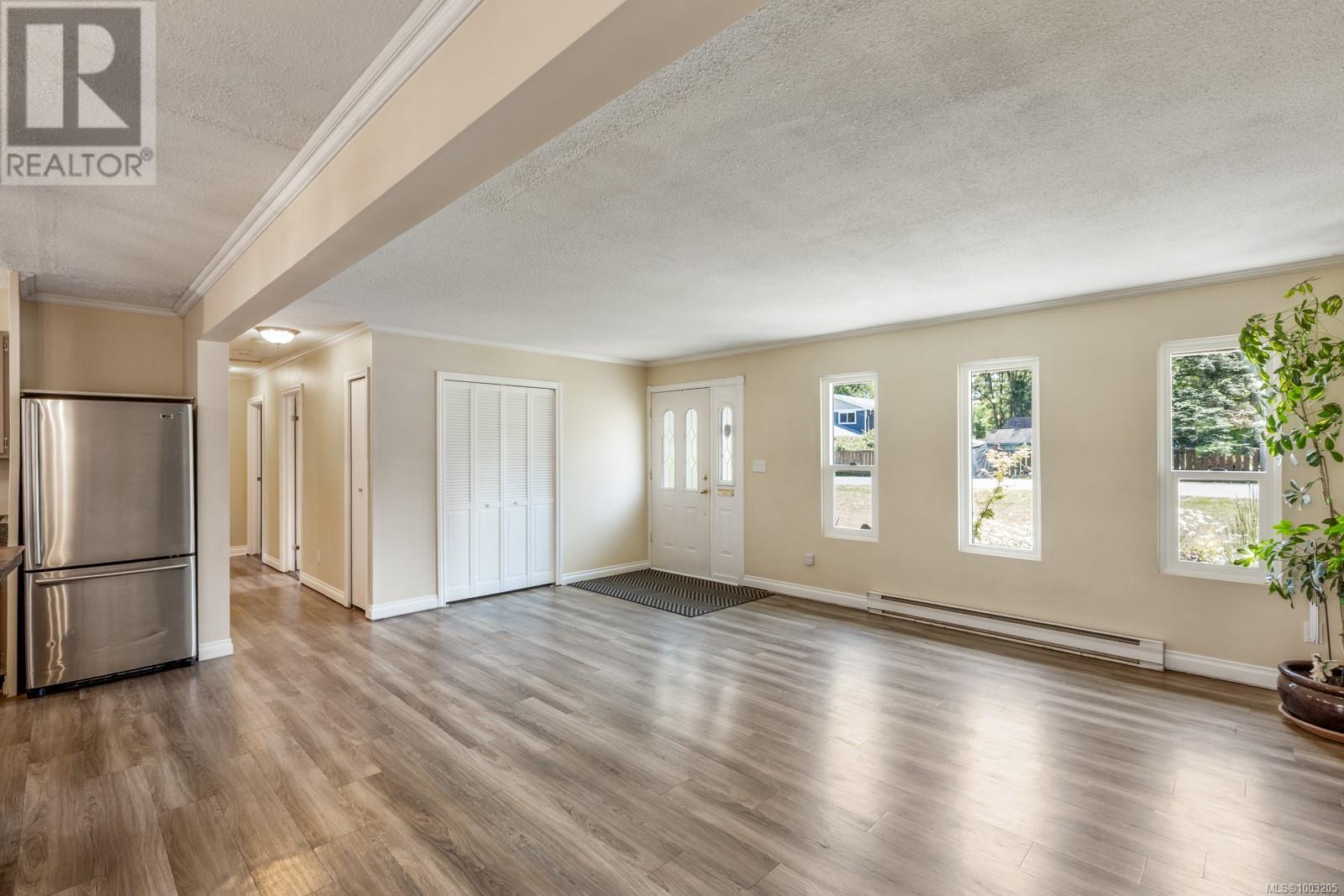3 Bedroom
3 Bathroom
2,212 ft2
Fireplace
None
Baseboard Heaters
$850,000
Welcome to 3187 Barford Cres—a bright and spacious one-level home set on a sunny 0.37-acre lot in desirable West Courtenay. Just minutes from Nymph Falls Nature Park and Ruth Masters Park, this 3-bedroom, 3-bathroom home offers the perfect mix of comfort and function. The open-concept living space is filled with natural light, featuring a stylish kitchen with stainless steel appliances, open shelving, and a stunning old-growth live-edge island. A versatile flex room is ideal for a home gym, media room, or creative studio. Stay cozy with the warmth of a woodstove, and unwind in the reading nook that opens onto a private backyard—perfect for summer BBQs, family gatherings, or a dip in the pool. You’ll love the oversized laundry room, dedicated workshop, and plenty of space for your RV or boat. For more information please contact Ronni Lister at 250-702-7252 or ronnilister.com. (id:57557)
Property Details
|
MLS® Number
|
1003205 |
|
Property Type
|
Single Family |
|
Neigbourhood
|
Courtenay West |
|
Features
|
Level Lot, Other |
|
Parking Space Total
|
4 |
|
Plan
|
Vip30194 |
Building
|
Bathroom Total
|
3 |
|
Bedrooms Total
|
3 |
|
Constructed Date
|
1980 |
|
Cooling Type
|
None |
|
Fireplace Present
|
Yes |
|
Fireplace Total
|
1 |
|
Heating Fuel
|
Electric, Wood |
|
Heating Type
|
Baseboard Heaters |
|
Size Interior
|
2,212 Ft2 |
|
Total Finished Area
|
1857 Sqft |
|
Type
|
House |
Land
|
Access Type
|
Road Access |
|
Acreage
|
No |
|
Size Irregular
|
16117 |
|
Size Total
|
16117 Sqft |
|
Size Total Text
|
16117 Sqft |
|
Zoning Description
|
Cr-1 |
|
Zoning Type
|
Residential |
Rooms
| Level |
Type |
Length |
Width |
Dimensions |
|
Main Level |
Office |
|
|
9'9 x 24'11 |
|
Main Level |
Bathroom |
|
|
2-Piece |
|
Main Level |
Laundry Room |
|
|
7'5 x 21'7 |
|
Main Level |
Family Room |
|
|
15'6 x 21'7 |
|
Main Level |
Bedroom |
|
|
9'8 x 9'11 |
|
Main Level |
Bedroom |
|
|
9'8 x 9'9 |
|
Main Level |
Bathroom |
|
|
2-Piece |
|
Main Level |
Primary Bedroom |
|
|
11'4 x 11'6 |
|
Main Level |
Bathroom |
|
|
4-Piece |
|
Main Level |
Kitchen |
|
|
13'3 x 11'7 |
|
Main Level |
Dining Room |
|
|
9'7 x 11'7 |
|
Main Level |
Living Room |
|
|
20'11 x 13'7 |
https://www.realtor.ca/real-estate/28455207/3187-barford-cres-courtenay-courtenay-west








































