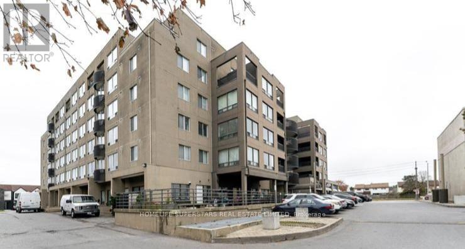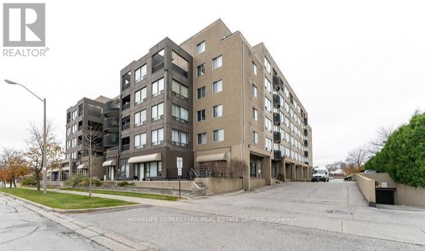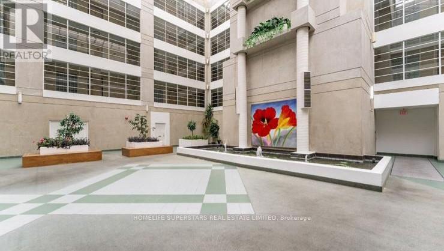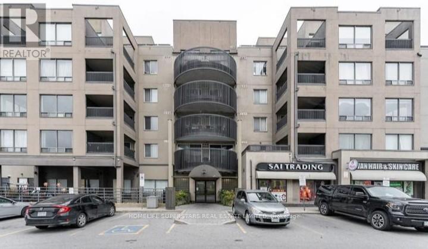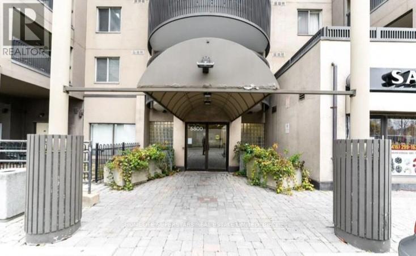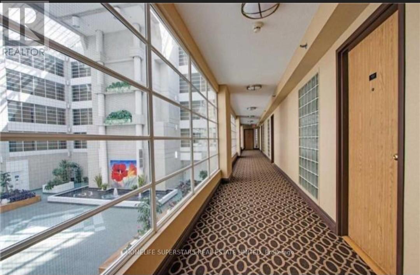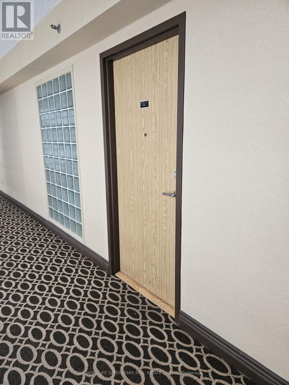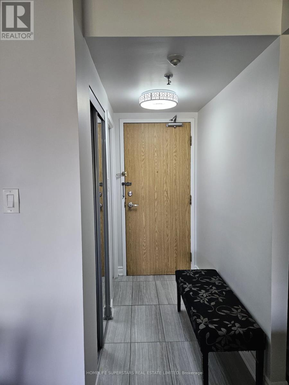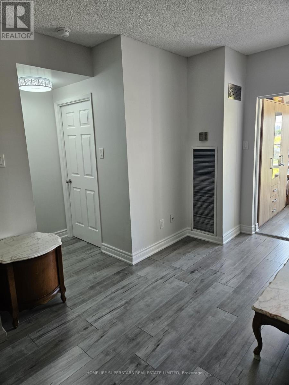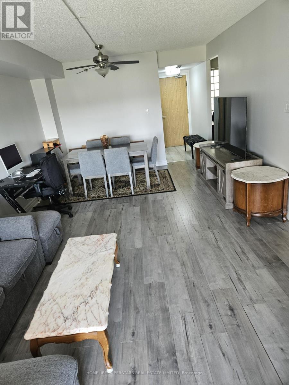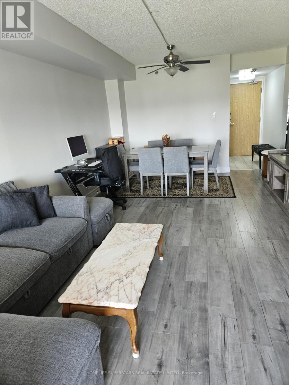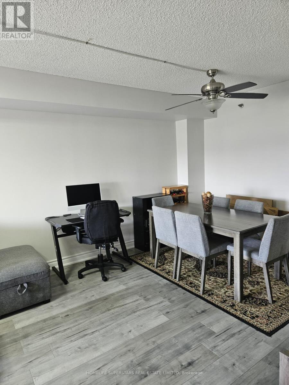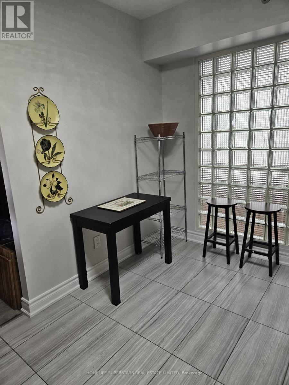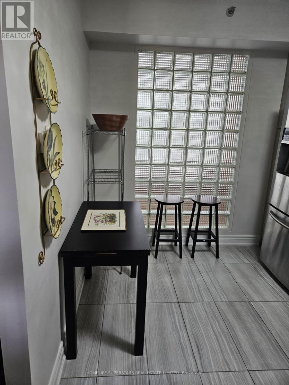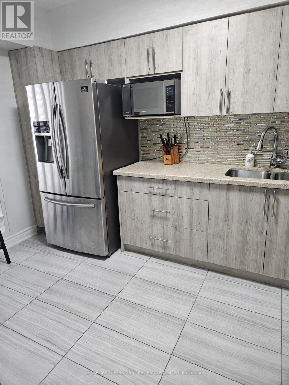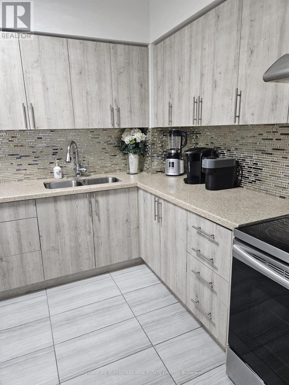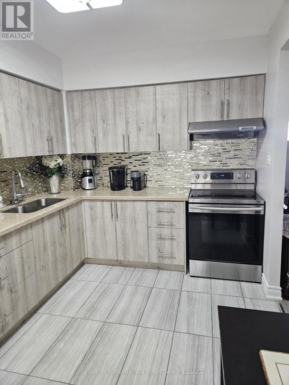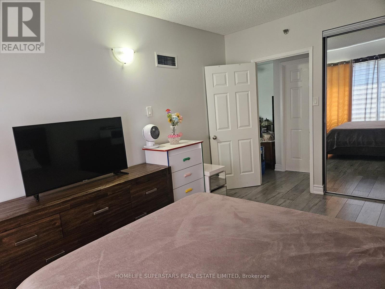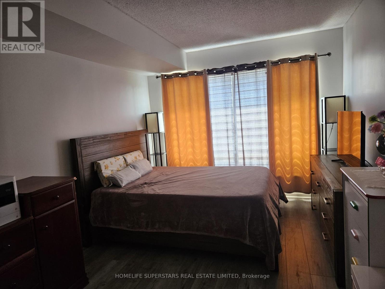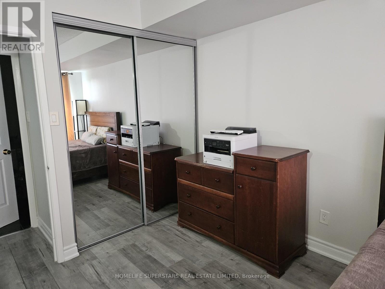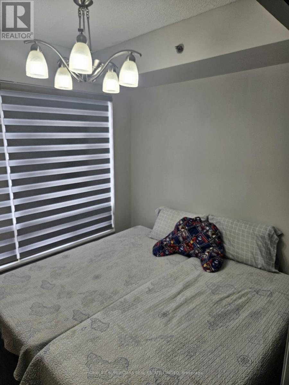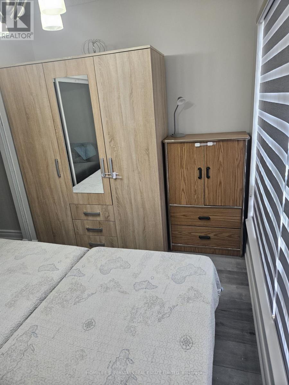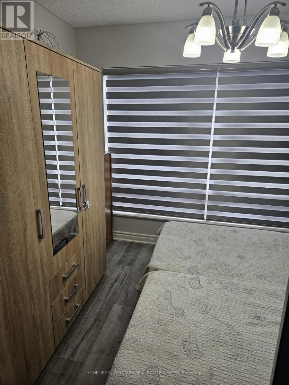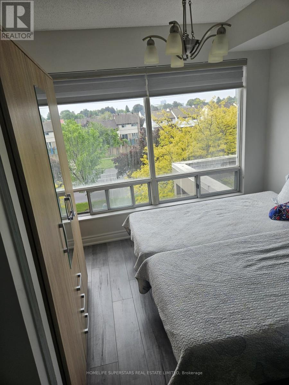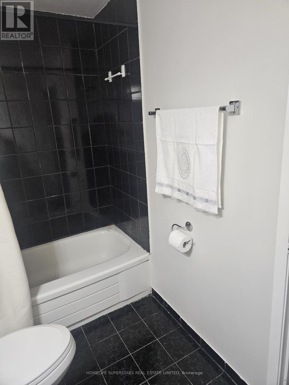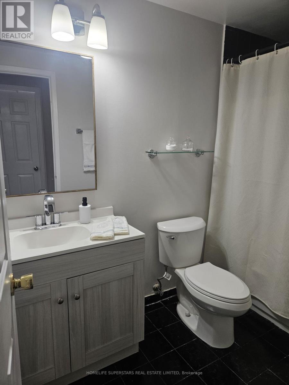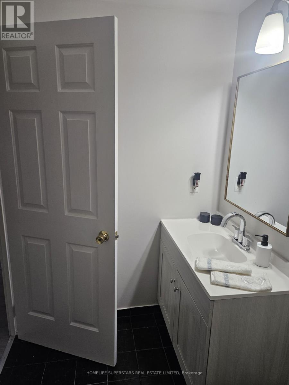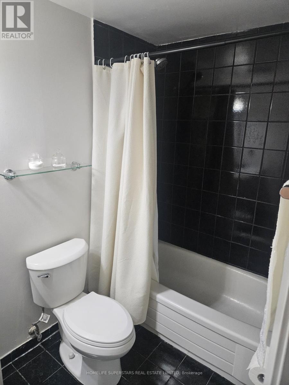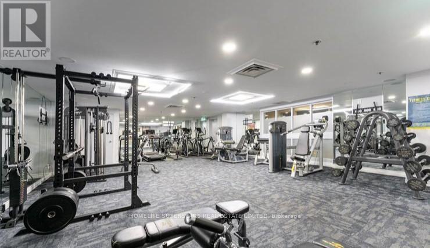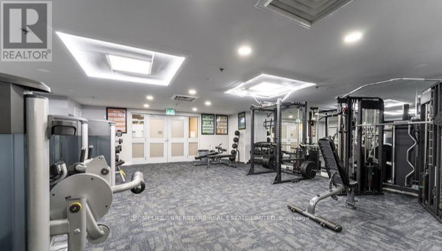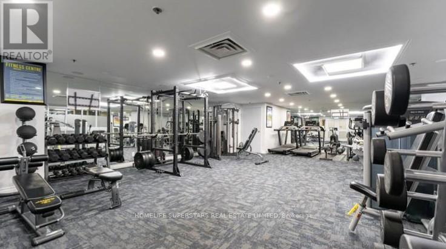317 - 5800 Sheppard Avenue E Toronto, Ontario M1B 5J7
$549,000Maintenance, Water, Common Area Maintenance, Heat, Insurance, Parking
$716.42 Monthly
Maintenance, Water, Common Area Maintenance, Heat, Insurance, Parking
$716.42 MonthlyHigh Demand Location Well Maintained Building Bright & Spacious Layout Updated Eat-In Kitchen With Stainless Steel Appliances Ensuite Laundry Room With Storage Close To Schools, Parks, Community Centre, Centennial College, Shopping, TTC Hwy 401 Don't Miss This Rare Opportunity Living In This Unique 6 Storey Building Mean Community. Each Condo Faces Into A Beautiful Atrium (id:57557)
Property Details
| MLS® Number | E12238699 |
| Property Type | Single Family |
| Neigbourhood | Bayview Village |
| Community Name | Malvern |
| Community Features | Pet Restrictions |
| Features | In Suite Laundry |
| Parking Space Total | 1 |
Building
| Bathroom Total | 1 |
| Bedrooms Above Ground | 2 |
| Bedrooms Total | 2 |
| Amenities | Exercise Centre, Sauna, Visitor Parking |
| Appliances | Blinds, Dryer, Microwave, Stove, Washer, Refrigerator |
| Cooling Type | Central Air Conditioning |
| Exterior Finish | Stucco |
| Flooring Type | Laminate, Ceramic |
| Heating Fuel | Natural Gas |
| Heating Type | Forced Air |
| Size Interior | 800 - 899 Ft2 |
| Type | Apartment |
Parking
| Underground | |
| Garage |
Land
| Acreage | No |
Rooms
| Level | Type | Length | Width | Dimensions |
|---|---|---|---|---|
| Flat | Living Room | 6.1 m | 3.3 m | 6.1 m x 3.3 m |
| Flat | Dining Room | 6.1 m | 3.3 m | 6.1 m x 3.3 m |
| Flat | Kitchen | 3.83 m | 2.46 m | 3.83 m x 2.46 m |
| Flat | Bedroom | 4.27 m | 3.22 m | 4.27 m x 3.22 m |
| Flat | Bedroom 2 | 3.15 m | 2.4 m | 3.15 m x 2.4 m |
| Flat | Laundry Room | 2.7 m | 1.8 m | 2.7 m x 1.8 m |
https://www.realtor.ca/real-estate/28506541/317-5800-sheppard-avenue-e-toronto-malvern-malvern

