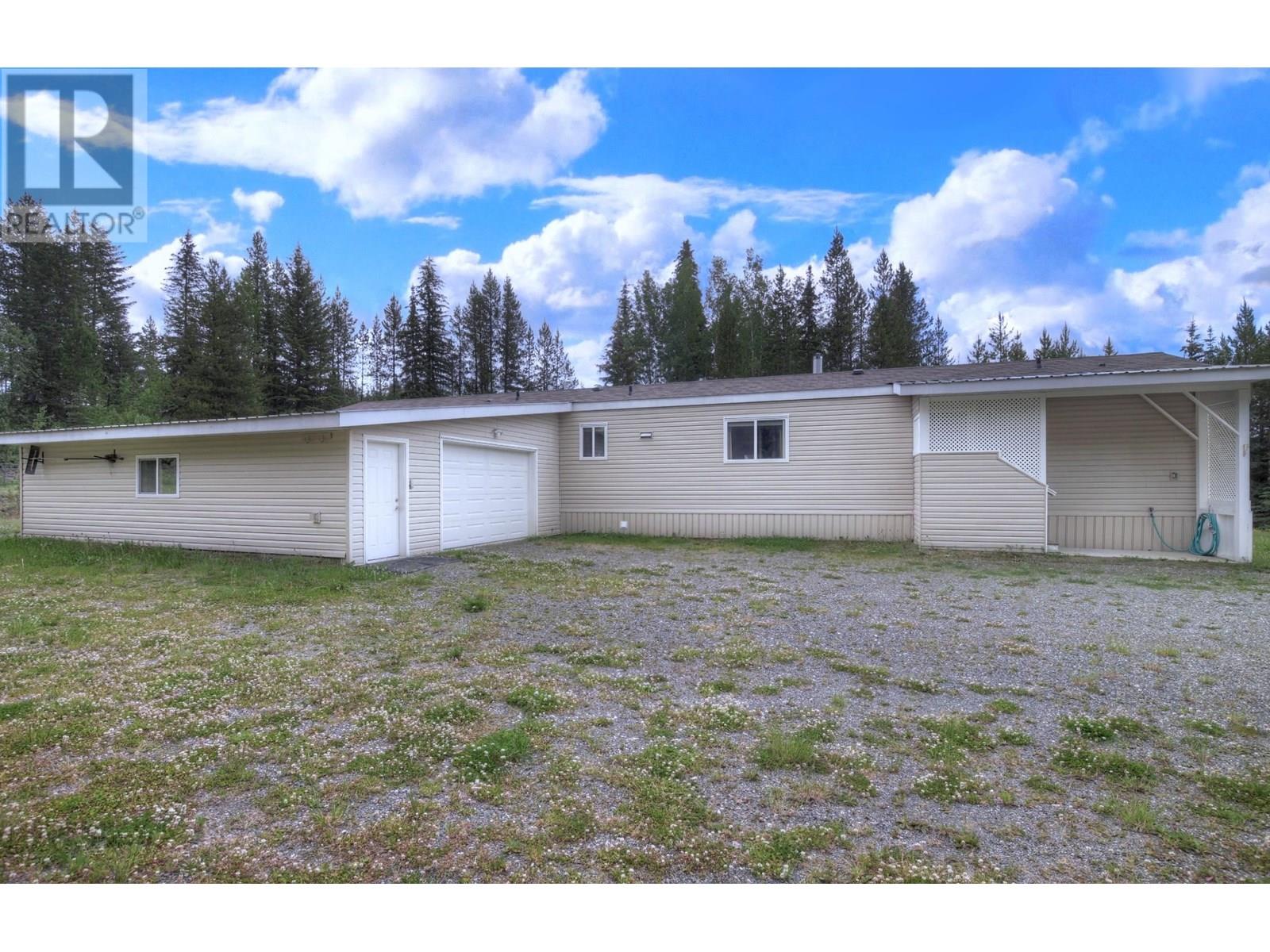3 Bedroom
2 Bathroom
1,936 ft2
Forced Air
Acreage
$650,000
Lovely rancher on 5.78 acres! Beautifully treed property fully fenced w/ gate for privacy near the end of a cul-de-sac. The well-kept 2013 Moduline double-wide home offers 3BRs, 2Bths, spacious 47’x11’ family rm addition & delightful screened-in porch w/ power. Propane furnace & 2 woodstoves ensure reliable heat. Full services: 200A BC Hydro w/generator plug-in, drilled well, septic, phone & internet. There’s a separate cleared site for 2nd dwelling/shop/RVs w/ 2nd 200A power & septic. RR2 zoning permits 2 dwelling units & variety of non-residential uses. Attached double garage, detached 40’x25’carport, 3 C-cans & 2 sheds can house your vehicles & equipment. All outbuildings have power via trenched lines. Pump house insulated+heated. Generous garden provides food security. Enjoy a serene setting w/ town amenities & Crown land recreation nearby. Horsefly is known for its natural beauty, abundant wildlife, amazing fishing year-round & vibrant community. Don't miss this turnkey opportunity for a lifestyle reboot! (id:57557)
Property Details
|
MLS® Number
|
R3018156 |
|
Property Type
|
Single Family |
Building
|
Bathroom Total
|
2 |
|
Bedrooms Total
|
3 |
|
Appliances
|
Washer, Dryer, Refrigerator, Stove, Dishwasher |
|
Basement Type
|
Crawl Space |
|
Constructed Date
|
2013 |
|
Construction Style Attachment
|
Detached |
|
Construction Style Other
|
Manufactured |
|
Exterior Finish
|
Vinyl Siding |
|
Foundation Type
|
Concrete Block |
|
Heating Fuel
|
Propane, Wood |
|
Heating Type
|
Forced Air |
|
Roof Material
|
Asphalt Shingle |
|
Roof Style
|
Conventional |
|
Stories Total
|
1 |
|
Size Interior
|
1,936 Ft2 |
|
Type
|
Manufactured Home/mobile |
|
Utility Water
|
Drilled Well |
Parking
Land
|
Acreage
|
Yes |
|
Size Irregular
|
251875.5 |
|
Size Total
|
251875.5 Sqft |
|
Size Total Text
|
251875.5 Sqft |
Rooms
| Level |
Type |
Length |
Width |
Dimensions |
|
Main Level |
Living Room |
14 ft ,7 in |
13 ft ,2 in |
14 ft ,7 in x 13 ft ,2 in |
|
Main Level |
Kitchen |
14 ft ,3 in |
14 ft ,8 in |
14 ft ,3 in x 14 ft ,8 in |
|
Main Level |
Family Room |
47 ft ,5 in |
11 ft ,5 in |
47 ft ,5 in x 11 ft ,5 in |
|
Main Level |
Primary Bedroom |
14 ft ,7 in |
11 ft ,5 in |
14 ft ,7 in x 11 ft ,5 in |
|
Main Level |
Bedroom 2 |
9 ft ,3 in |
11 ft ,9 in |
9 ft ,3 in x 11 ft ,9 in |
|
Main Level |
Bedroom 3 |
8 ft ,1 in |
7 ft ,1 in |
8 ft ,1 in x 7 ft ,1 in |
|
Main Level |
Laundry Room |
10 ft ,3 in |
8 ft ,4 in |
10 ft ,3 in x 8 ft ,4 in |
|
Main Level |
Storage |
11 ft ,4 in |
11 ft |
11 ft ,4 in x 11 ft |
https://www.realtor.ca/real-estate/28498652/3165-niquidet-street-horsefly













































