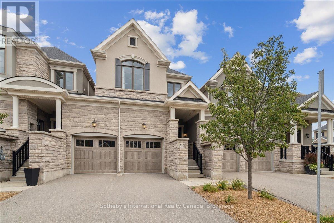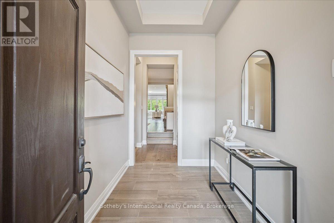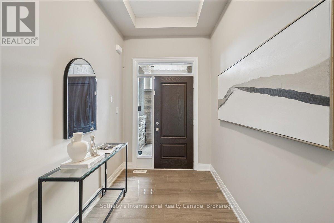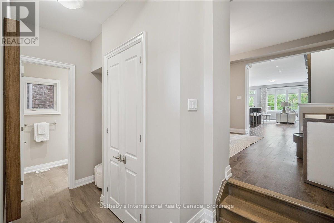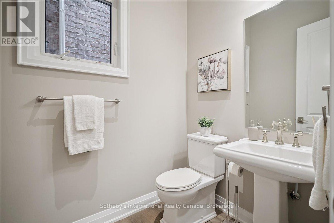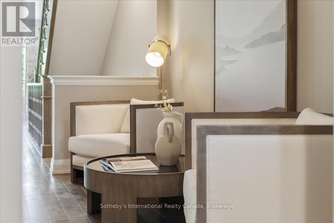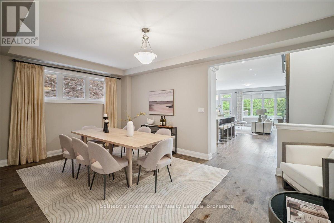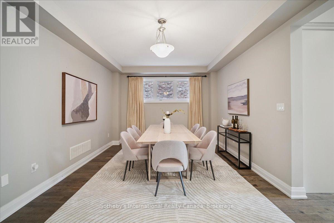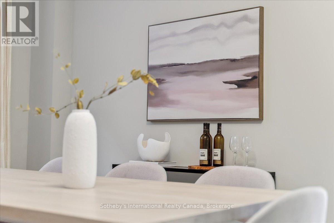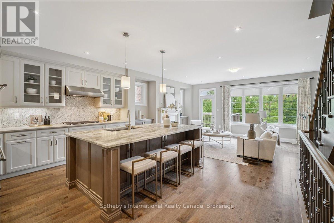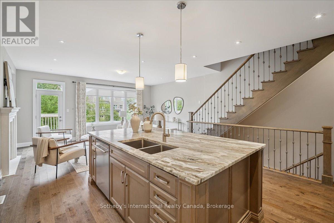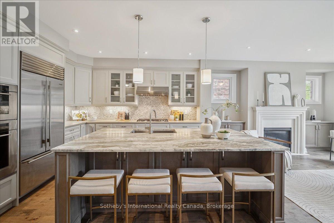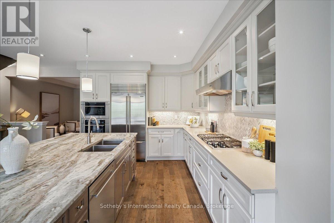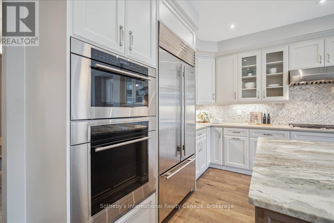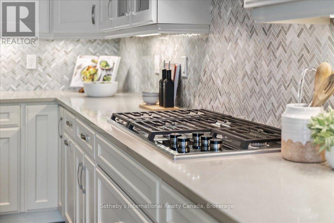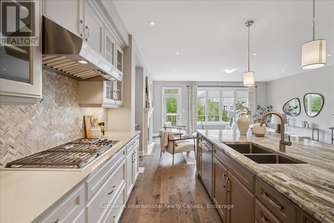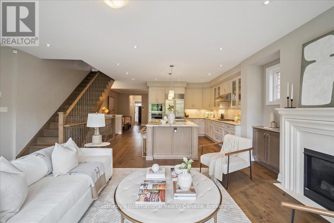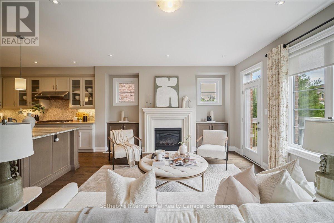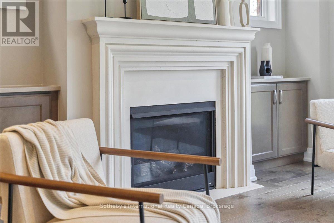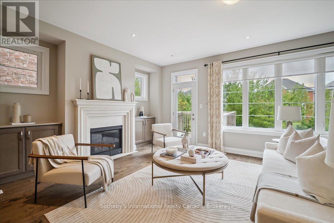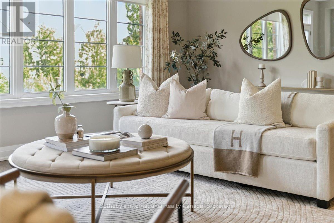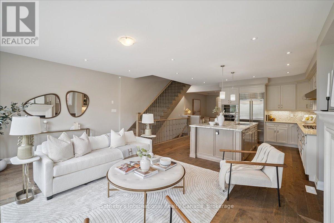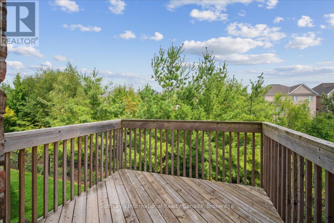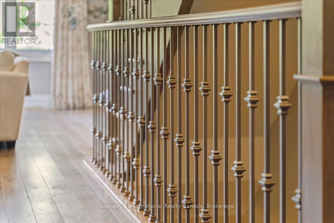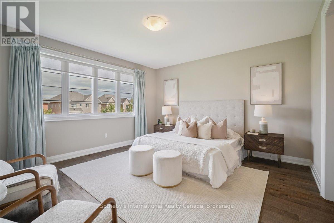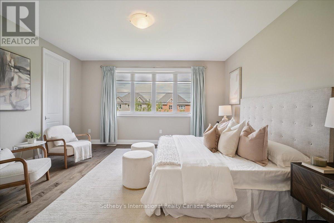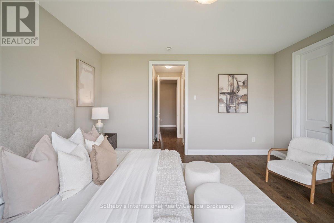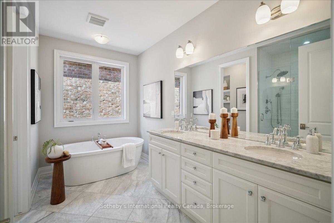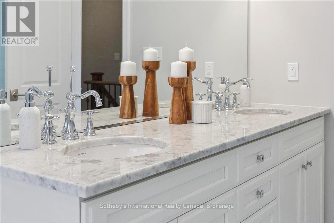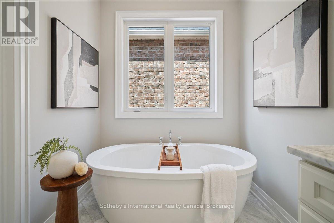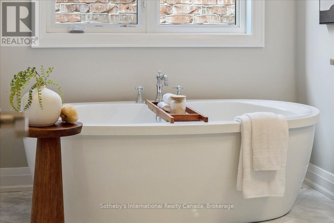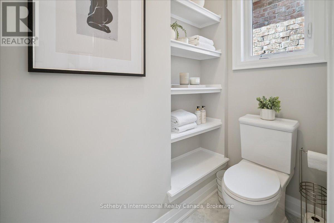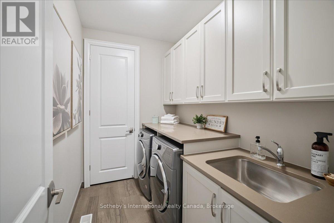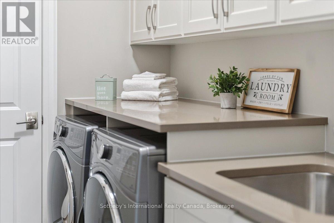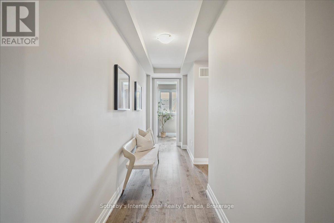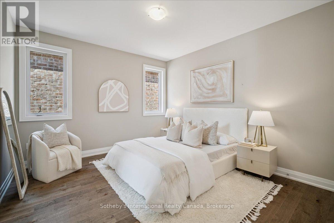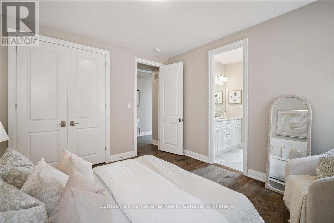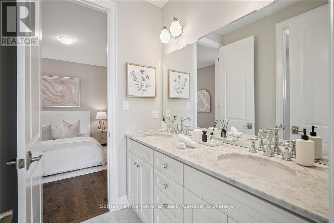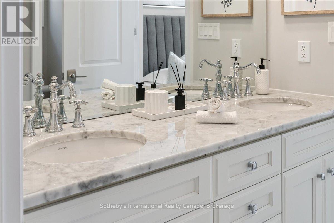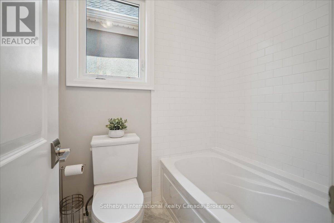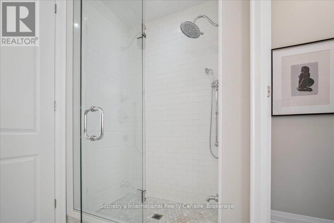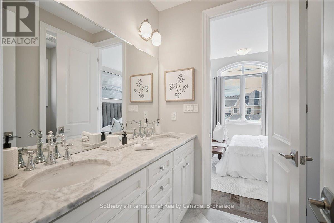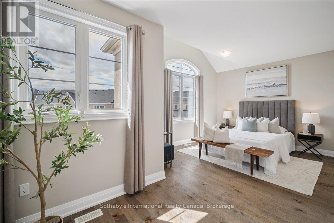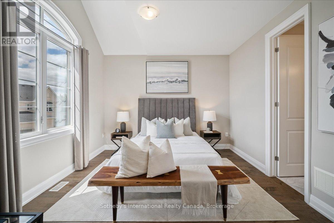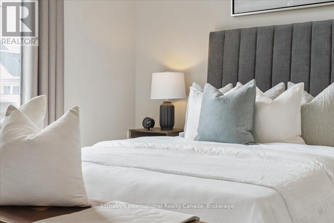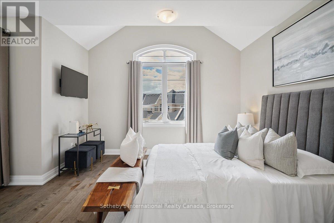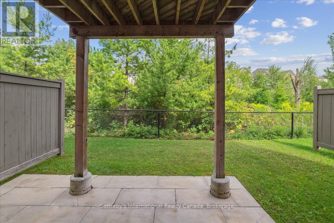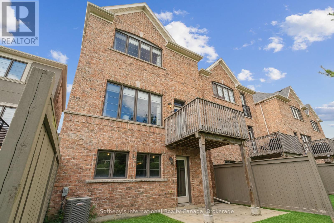3 Bedroom
3 Bathroom
2,500 - 2,749 ft2
Fireplace
Central Air Conditioning
Forced Air
Landscaped
$1,399,000Maintenance, Common Area Maintenance
$635.33 Monthly
Welcome to 3151 Riverpath Common, a luxury executive townhome in Oakvilles prestigious Preserve community. Offering three bedrooms, three bathrooms, and approximately 2530 sq. ft. of living space, this home blends modern design with everyday comfort.The property backs onto Munns Creek, offering a private ravine view and a rare natural setting for a townhome. The functional floor plan feels more like a detached home, with large principal rooms, nine-foot ceilings, and wide-plank engineered hardwood floors.The chefs kitchen is thoughtfully designed with premium appliances, generous counter space, and ample cabinetry. Upstairs, the spacious primary suite features a 5-piece spa-inspired ensuite and a large walk-in closet.The exceptional location is within walking distance of Oodenawi Public School, St. Gregory the Great Catholic School, Fortinos Shopping Plaza, scenic trails, and the Sixteen Mile sports complex.This is a unique opportunity to own a refined townhome nestled in the heart of Glenorchy, surrounded by nature. Schedule your private showing today and experience this exceptional home for yourself. (id:57557)
Property Details
|
MLS® Number
|
W12376318 |
|
Property Type
|
Single Family |
|
Community Name
|
1008 - GO Glenorchy |
|
Amenities Near By
|
Hospital, Park, Public Transit, Schools |
|
Community Features
|
Pet Restrictions, Community Centre, School Bus |
|
Equipment Type
|
None |
|
Features
|
Backs On Greenbelt, Lighting |
|
Parking Space Total
|
4 |
|
Rental Equipment Type
|
None |
|
Structure
|
Deck, Porch |
Building
|
Bathroom Total
|
3 |
|
Bedrooms Above Ground
|
3 |
|
Bedrooms Total
|
3 |
|
Age
|
6 To 10 Years |
|
Amenities
|
Fireplace(s) |
|
Appliances
|
Garage Door Opener Remote(s), Range, Oven - Built-in, Water Heater - Tankless, Dishwasher, Dryer, Freezer, Microwave, Oven, Washer, Window Coverings, Refrigerator |
|
Basement Development
|
Unfinished |
|
Basement Features
|
Walk Out |
|
Basement Type
|
N/a (unfinished) |
|
Cooling Type
|
Central Air Conditioning |
|
Exterior Finish
|
Stone |
|
Fire Protection
|
Smoke Detectors |
|
Fireplace Present
|
Yes |
|
Fireplace Total
|
1 |
|
Foundation Type
|
Poured Concrete |
|
Half Bath Total
|
1 |
|
Heating Fuel
|
Natural Gas |
|
Heating Type
|
Forced Air |
|
Stories Total
|
2 |
|
Size Interior
|
2,500 - 2,749 Ft2 |
|
Type
|
Row / Townhouse |
Parking
|
Attached Garage
|
|
|
Garage
|
|
|
Inside Entry
|
|
Land
|
Acreage
|
No |
|
Land Amenities
|
Hospital, Park, Public Transit, Schools |
|
Landscape Features
|
Landscaped |
|
Zoning Description
|
Nc-27 |
Rooms
| Level |
Type |
Length |
Width |
Dimensions |
|
Second Level |
Primary Bedroom |
4.71 m |
4.44 m |
4.71 m x 4.44 m |
|
Second Level |
Bathroom |
3.15 m |
1.83 m |
3.15 m x 1.83 m |
|
Second Level |
Bathroom |
3.73 m |
3.1 m |
3.73 m x 3.1 m |
|
Second Level |
Bedroom |
6.23 m |
3.68 m |
6.23 m x 3.68 m |
|
Second Level |
Bedroom |
3.98 m |
3.67 m |
3.98 m x 3.67 m |
|
Second Level |
Laundry Room |
2.69 m |
1.77 m |
2.69 m x 1.77 m |
|
Basement |
Cold Room |
1.64 m |
3.59 m |
1.64 m x 3.59 m |
|
Basement |
Other |
6.26 m |
17.52 m |
6.26 m x 17.52 m |
|
Main Level |
Bathroom |
1.53 m |
1.88 m |
1.53 m x 1.88 m |
|
Main Level |
Dining Room |
6.2 m |
3.7 m |
6.2 m x 3.7 m |
|
Main Level |
Foyer |
1.9 m |
3.04 m |
1.9 m x 3.04 m |
|
Main Level |
Kitchen |
5.05 m |
4.13 m |
5.05 m x 4.13 m |
|
Main Level |
Living Room |
6.2 m |
4.19 m |
6.2 m x 4.19 m |
https://www.realtor.ca/real-estate/28804015/3151-riverpath-common-oakville-go-glenorchy-1008-go-glenorchy

