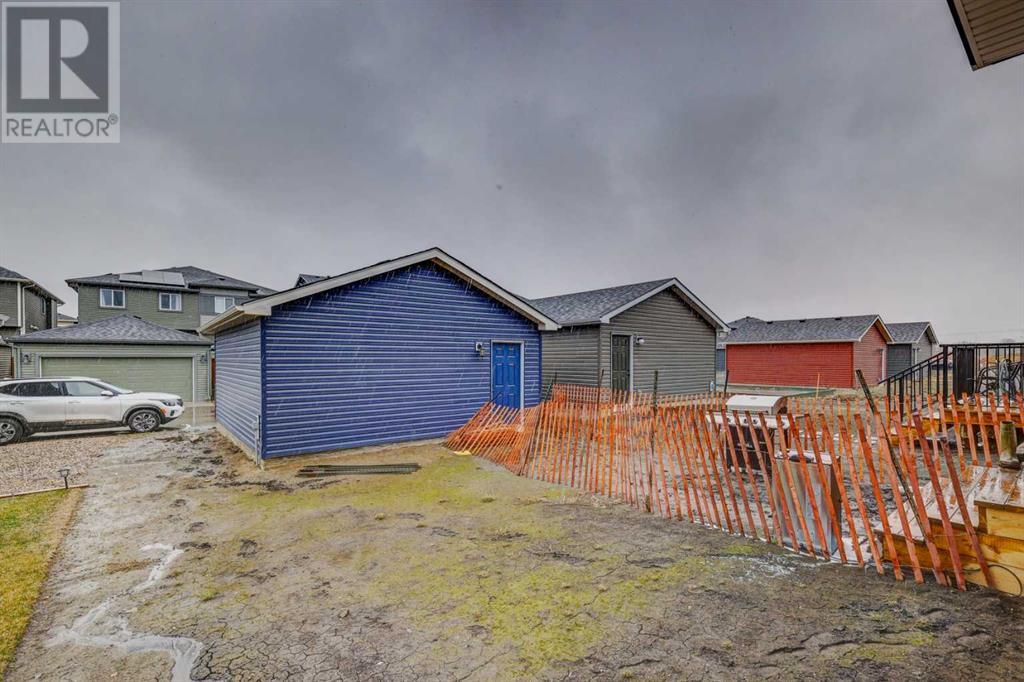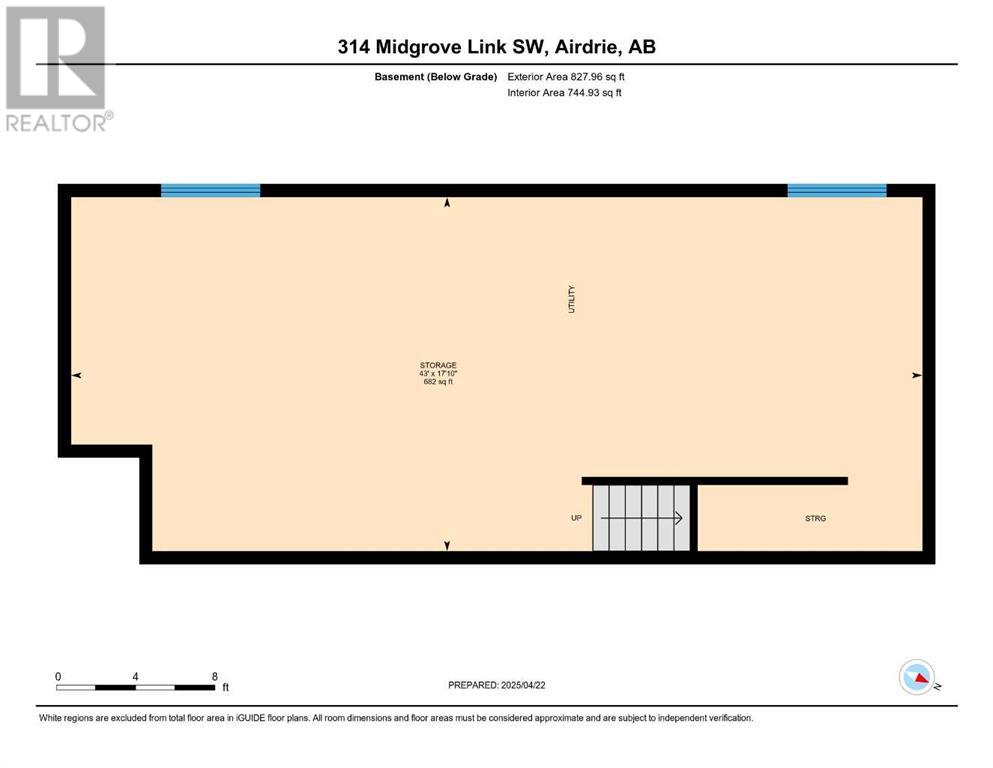5 Bedroom
3 Bathroom
1,792 ft2
None
Forced Air
$610,000
Welcome to this beautifully crafted home in the vibrant and sought-after community of Midtown, Airdrie! Featuring a spacious and functional layout, this property offers 5 bedrooms, 3 full bathrooms, and a host of high-end finishes throughout.Step inside to discover an open-concept main floor with soaring 9-ft ceilings and stunning engineered hardwood flooring. The modern kitchen is a chef’s dream, complete with sleek 3 cm QUARTZ countertops, premium stainless steel appliances including an electric stove, upgraded lighting, and ample cabinetry. A stylish full bathroom completes the main level, adding both convenience and flexibility.Upstairs, the primary bedroom offers a private retreat with its own ensuite and walk-in closet. You'll also find three additional generous bedrooms, a third full bathroom, and convenient upstairs laundry.The home’s fifth bedroom is located on the main level, ideal for guests or multi-generational living. The basement features a separate side entrance and is undeveloped, offering endless potential—create a home gym or additional living space tailored to your needs.Outside, a double-car garage provides ample parking and storage. Located in the heart of Midtown, you'll enjoy easy access to parks, schools, shopping, and all essential amenities. (id:57557)
Property Details
|
MLS® Number
|
A2214403 |
|
Property Type
|
Single Family |
|
Community Name
|
Midtown |
|
Amenities Near By
|
Park, Playground, Schools, Shopping |
|
Features
|
Back Lane, Pvc Window, No Smoking Home |
|
Parking Space Total
|
2 |
|
Plan
|
2211026 |
Building
|
Bathroom Total
|
3 |
|
Bedrooms Above Ground
|
5 |
|
Bedrooms Total
|
5 |
|
Appliances
|
Refrigerator, Oven - Electric, Dishwasher, Washer & Dryer |
|
Basement Development
|
Unfinished |
|
Basement Features
|
Separate Entrance |
|
Basement Type
|
Full (unfinished) |
|
Constructed Date
|
2023 |
|
Construction Material
|
Wood Frame |
|
Construction Style Attachment
|
Detached |
|
Cooling Type
|
None |
|
Exterior Finish
|
Vinyl Siding |
|
Flooring Type
|
Carpeted, Vinyl Plank |
|
Foundation Type
|
Poured Concrete |
|
Heating Fuel
|
Natural Gas |
|
Heating Type
|
Forced Air |
|
Stories Total
|
2 |
|
Size Interior
|
1,792 Ft2 |
|
Total Finished Area
|
1791.6 Sqft |
|
Type
|
House |
Parking
Land
|
Acreage
|
No |
|
Fence Type
|
Not Fenced |
|
Land Amenities
|
Park, Playground, Schools, Shopping |
|
Size Frontage
|
5.47 M |
|
Size Irregular
|
321.90 |
|
Size Total
|
321.9 M2|0-4,050 Sqft |
|
Size Total Text
|
321.9 M2|0-4,050 Sqft |
|
Zoning Description
|
R1-l |
Rooms
| Level |
Type |
Length |
Width |
Dimensions |
|
Second Level |
4pc Bathroom |
|
|
4.11 M x 8.10 M |
|
Second Level |
4pc Bathroom |
|
|
4.11 M x 9.04 M |
|
Second Level |
Bedroom |
|
|
9.06 M x 9.10 M |
|
Second Level |
Bedroom |
|
|
8.11 M x 12.11 M |
|
Second Level |
Bedroom |
|
|
9.09 M x 10.04 M |
|
Second Level |
Laundry Room |
|
|
4.11 M x 7.02 M |
|
Second Level |
Primary Bedroom |
|
|
10.11 M x 11.10 M |
|
Basement |
Other |
|
|
17.10 M x 43.00 M |
|
Main Level |
3pc Bathroom |
|
|
5.40 M x 7.10 M |
|
Main Level |
Bedroom |
|
|
12.10 M x 9.10 M |
|
Main Level |
Dining Room |
|
|
13.01 M x 8.80 M |
|
Main Level |
Foyer |
|
|
5.40 M x 13.11 M |
|
Main Level |
Kitchen |
|
|
14.07 M x 12.02 M |
|
Main Level |
Living Room |
|
|
13.07 M x 12.09 M |
|
Main Level |
Other |
|
|
3.06 M x 3.08 M |
https://www.realtor.ca/real-estate/28213454/314-midgrove-link-sw-airdrie-midtown






































