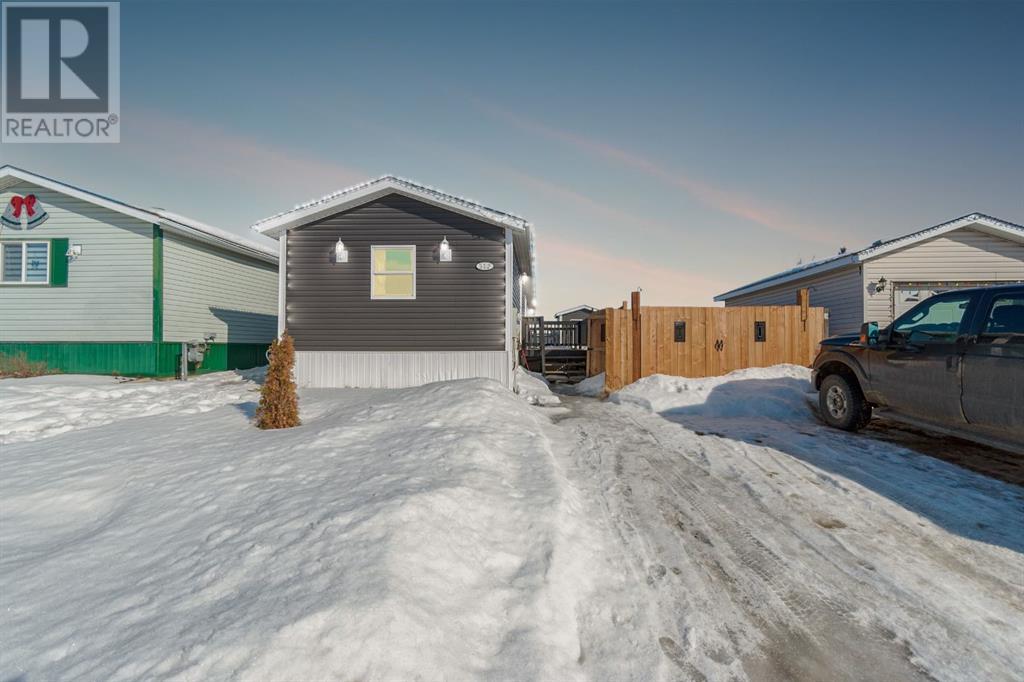312 Harpe Way Fort Mcmurray, Alberta T9K 2L1
$175,000Maintenance, Ground Maintenance
$175 Monthly
Maintenance, Ground Maintenance
$175 MonthlyWelcome to 312 Harpe Way: With its modern exterior and beautiful curb appeal, this detached Timberlea Home is host to three bedrooms, two full bathrooms and an open concept living space along with a storage shed for added convenience. Enjoy the proximity of parks, athletic fields and outdoor trails, situated in a peaceful neighbourhood where many love being able to walk to the Syncrude Athletic Park where there are baseball and soccer fields, a splash and skate park and lots to do during the warmer summer months. The fully fenced yard has a large gate for RV storage and leads to a large deck great for entertaining during the warmer summer months. The layout of this home is ideal with a living room that leads into the dining room and kitchen. The primary bedroom has a four piece ensuite bathroom and is tucked away at the back of the home, while the second and third bedroom are found on the opposite end with another four piece bathroom to use. Ready for immediate possession, schedule a private tour of this great home today. (id:57557)
Property Details
| MLS® Number | A2199527 |
| Property Type | Single Family |
| Neigbourhood | Timberlea |
| Community Name | Timberlea |
| Amenities Near By | Playground |
| Features | See Remarks |
| Parking Space Total | 2 |
| Plan | 0024894 |
| Structure | Deck |
Building
| Bathroom Total | 2 |
| Bedrooms Above Ground | 3 |
| Bedrooms Total | 3 |
| Appliances | See Remarks |
| Architectural Style | Mobile Home |
| Basement Type | None |
| Constructed Date | 2001 |
| Construction Style Attachment | Detached |
| Cooling Type | None |
| Exterior Finish | Vinyl Siding |
| Flooring Type | Tile |
| Foundation Type | Poured Concrete |
| Heating Type | Forced Air |
| Stories Total | 1 |
| Size Interior | 1,150 Ft2 |
| Total Finished Area | 1150.12 Sqft |
| Type | Manufactured Home |
Parking
| Parking Pad | |
| R V | |
| R V | |
| R V |
Land
| Acreage | No |
| Fence Type | Fence |
| Land Amenities | Playground |
| Size Depth | 31.35 M |
| Size Frontage | 12.6 M |
| Size Irregular | 4251.88 |
| Size Total | 4251.88 Sqft|4,051 - 7,250 Sqft |
| Size Total Text | 4251.88 Sqft|4,051 - 7,250 Sqft |
| Zoning Description | Rmh-1 |
Rooms
| Level | Type | Length | Width | Dimensions |
|---|---|---|---|---|
| Main Level | 4pc Bathroom | 5.08 Ft x 7.92 Ft | ||
| Main Level | 4pc Bathroom | 8.83 Ft x 4.83 Ft | ||
| Main Level | Bedroom | 9.25 Ft x 9.50 Ft | ||
| Main Level | Bedroom | 9.25 Ft x 11.67 Ft | ||
| Main Level | Dining Room | 14.75 Ft x 17.25 Ft | ||
| Main Level | Foyer | 5.25 Ft x 13.58 Ft | ||
| Main Level | Kitchen | 14.75 Ft x 12.92 Ft | ||
| Main Level | Primary Bedroom | 12.25 Ft x 13.33 Ft |
https://www.realtor.ca/real-estate/28001021/312-harpe-way-fort-mcmurray-timberlea






























