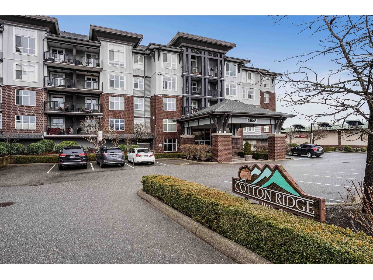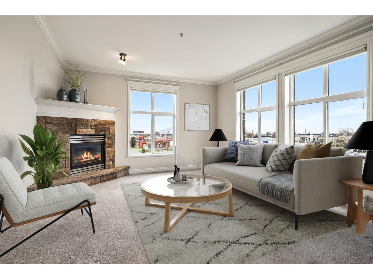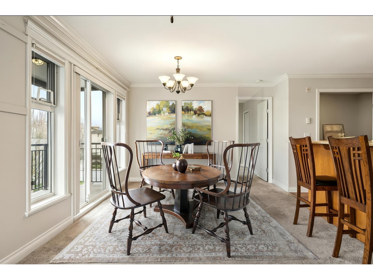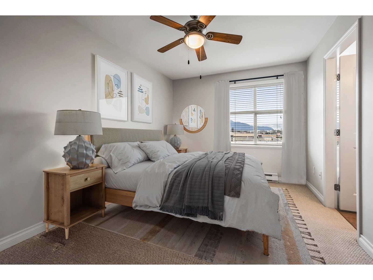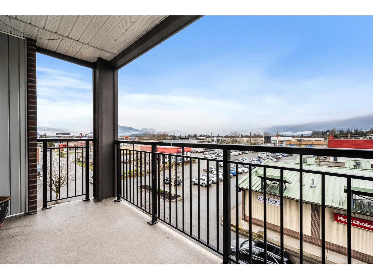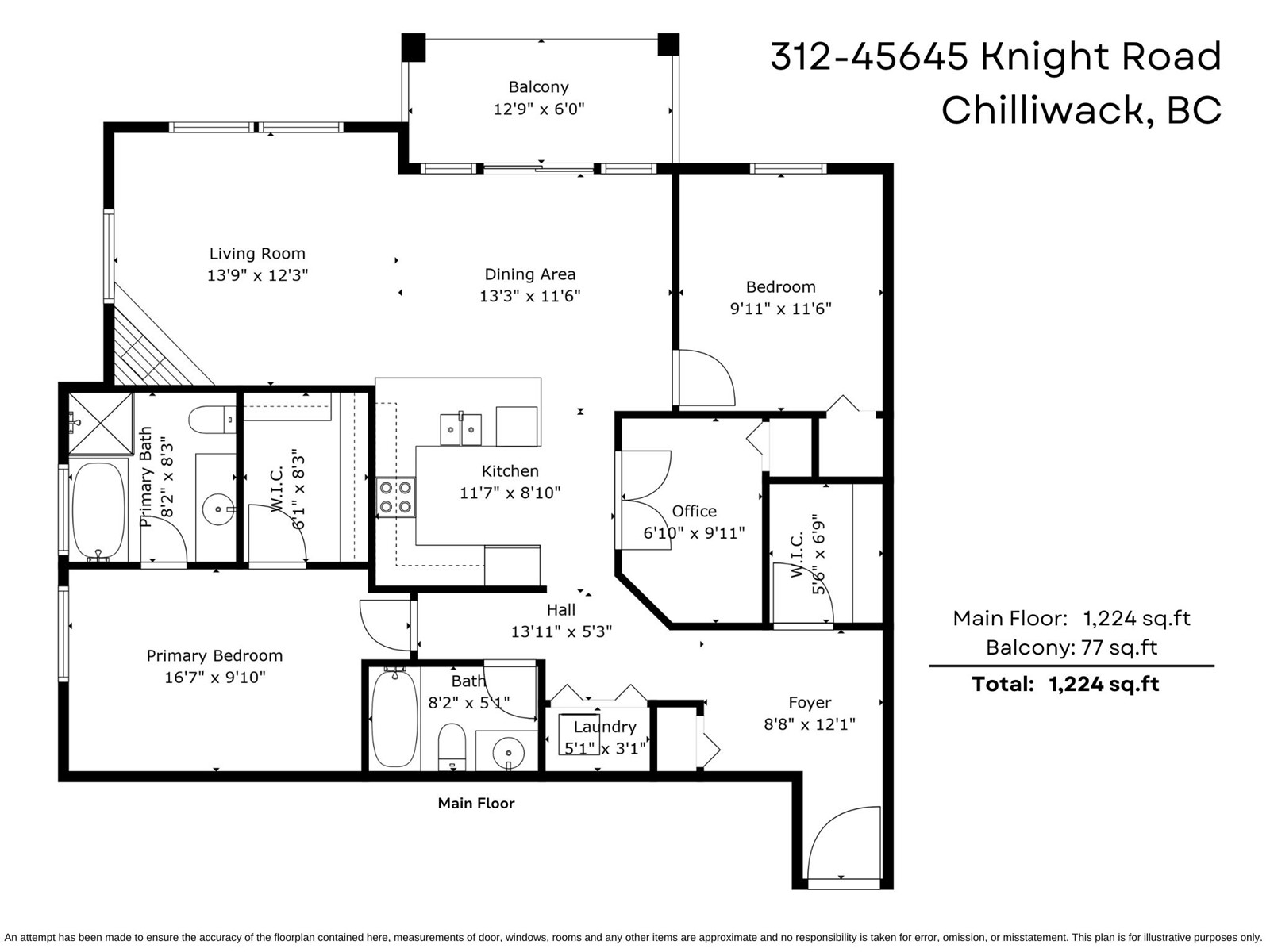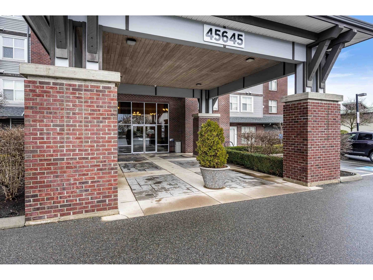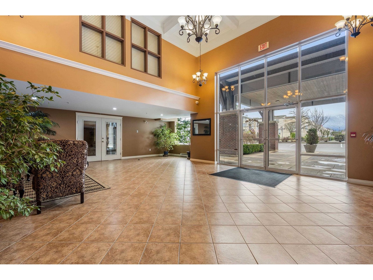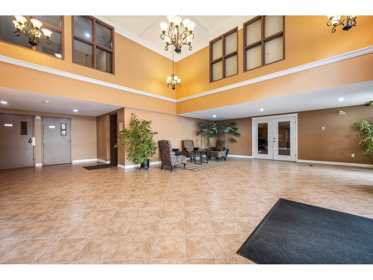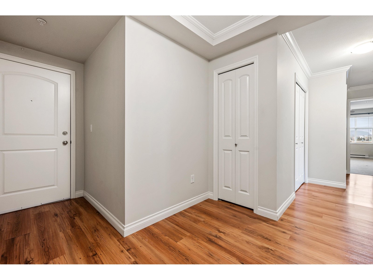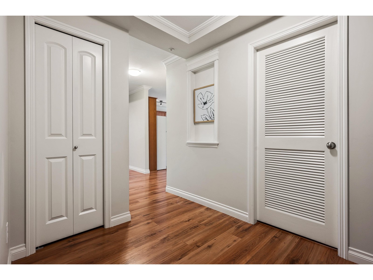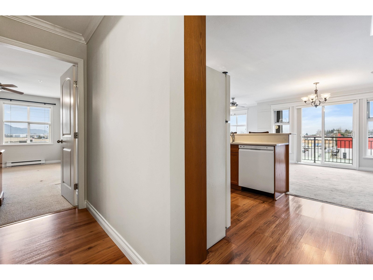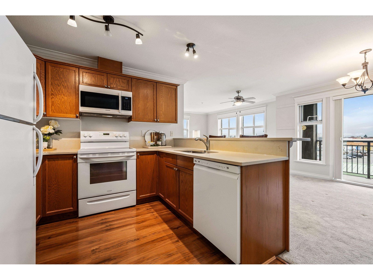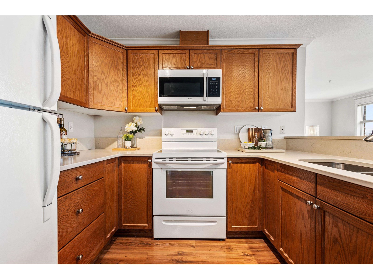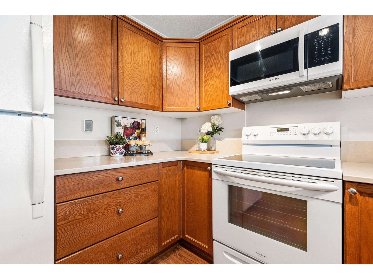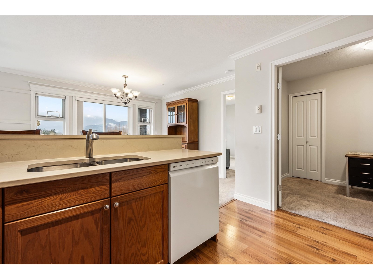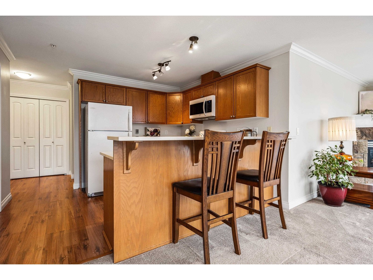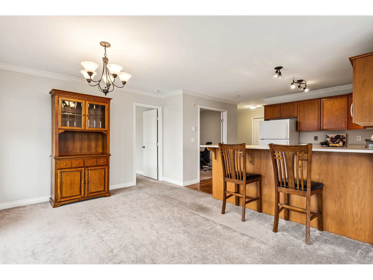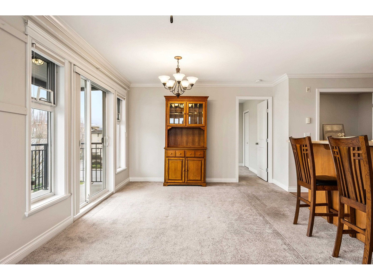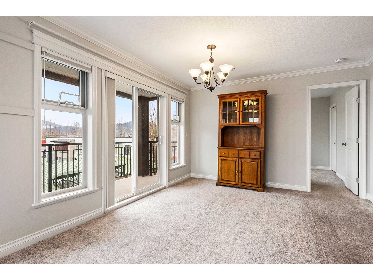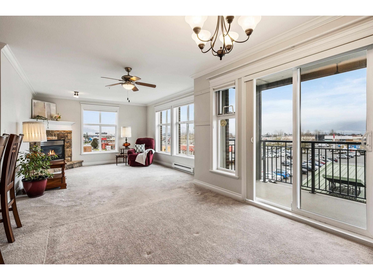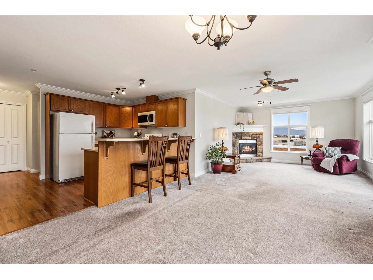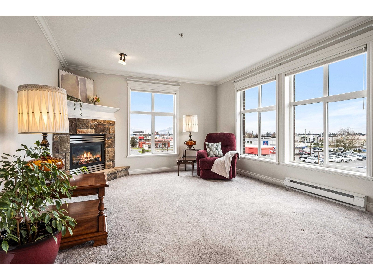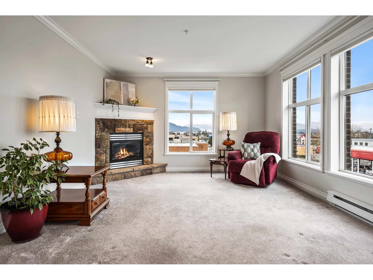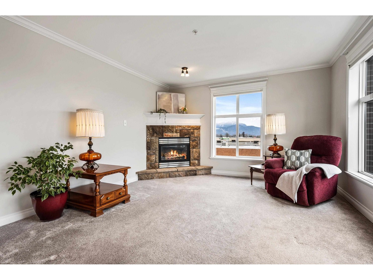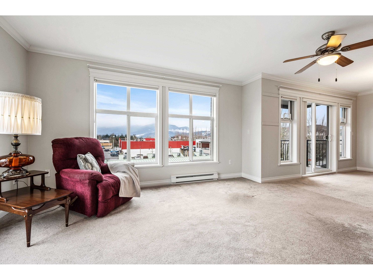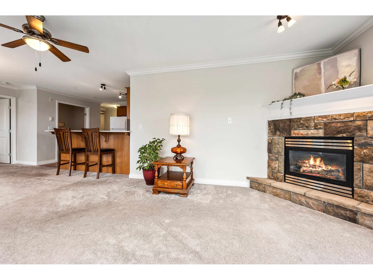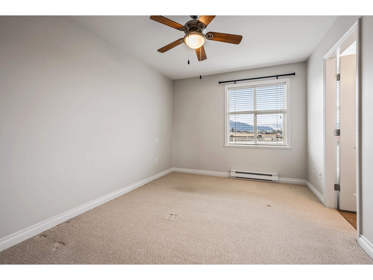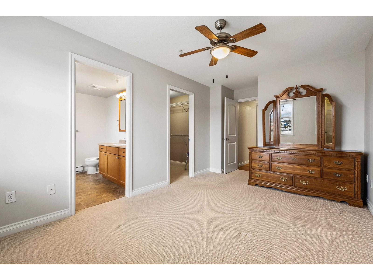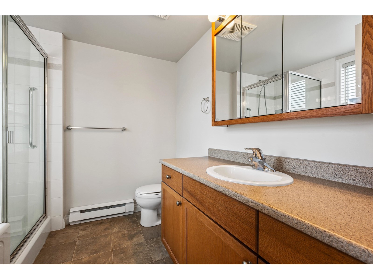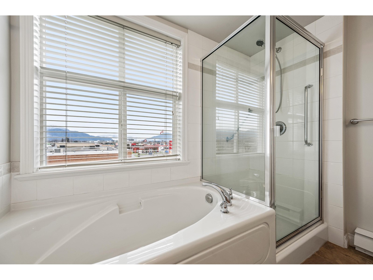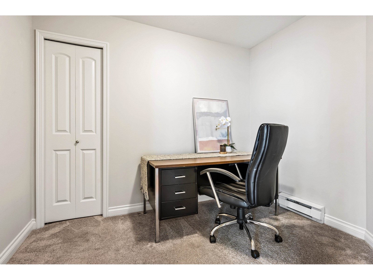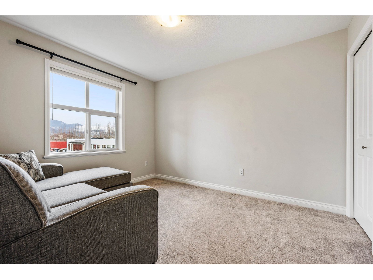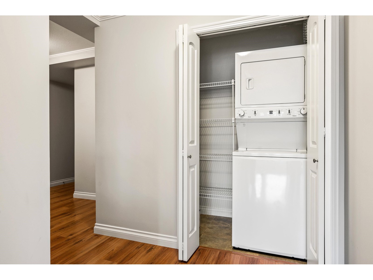2 Bedroom
2 Bathroom
1,224 ft2
Fireplace
$489,900
SPACIOUS CORNER UNIT located in the highly coveted 55+ Cotton Ridge building - close to shopping, recreation, transit & MORE! This unit boasts 1,224 sq.ft of comfortable living w/2 beds & 2 baths - not to mention an office space & W.I.C for extra storage. The large windows allow for AMPLE daylight to stream throughout the open concept living room w/brick faced gas f/p & covered balcony w/GORGEOUS MTN VIEWS! This unit has been very well taken care of w/original features blending seamlessly w/upgrades such as newer carpets, modern paint & quartz kitchen counters. Massive primary bedroom featuring a sizable W.I.C & 4 pc ensuite w/separate soaker tub & glass shower! Some notable perks of this building are the exercise & reading rooms, activities - the list goes ON! QUICK POSSESSION POSSIBLE!! * PREC - Personal Real Estate Corporation (id:57557)
Property Details
|
MLS® Number
|
R2977754 |
|
Property Type
|
Single Family |
|
View Type
|
Mountain View |
Building
|
Bathroom Total
|
2 |
|
Bedrooms Total
|
2 |
|
Amenities
|
Laundry - In Suite |
|
Appliances
|
Washer, Dryer, Refrigerator, Stove, Dishwasher |
|
Basement Type
|
None |
|
Constructed Date
|
2006 |
|
Construction Style Attachment
|
Attached |
|
Fireplace Present
|
Yes |
|
Fireplace Total
|
1 |
|
Fixture
|
Drapes/window Coverings |
|
Heating Fuel
|
Electric |
|
Stories Total
|
4 |
|
Size Interior
|
1,224 Ft2 |
|
Type
|
Apartment |
Land
Rooms
| Level |
Type |
Length |
Width |
Dimensions |
|
Main Level |
Foyer |
8 ft ,6 in |
12 ft ,1 in |
8 ft ,6 in x 12 ft ,1 in |
|
Main Level |
Other |
5 ft ,5 in |
6 ft ,9 in |
5 ft ,5 in x 6 ft ,9 in |
|
Main Level |
Office |
6 ft ,8 in |
9 ft ,1 in |
6 ft ,8 in x 9 ft ,1 in |
|
Main Level |
Bedroom 2 |
9 ft ,9 in |
11 ft ,6 in |
9 ft ,9 in x 11 ft ,6 in |
|
Main Level |
Dining Room |
13 ft ,2 in |
11 ft ,6 in |
13 ft ,2 in x 11 ft ,6 in |
|
Main Level |
Living Room |
13 ft ,7 in |
12 ft ,3 in |
13 ft ,7 in x 12 ft ,3 in |
|
Main Level |
Kitchen |
11 ft ,5 in |
8 ft ,1 in |
11 ft ,5 in x 8 ft ,1 in |
|
Main Level |
Primary Bedroom |
16 ft ,5 in |
9 ft ,1 in |
16 ft ,5 in x 9 ft ,1 in |
|
Main Level |
Other |
6 ft ,3 in |
8 ft ,9 in |
6 ft ,3 in x 8 ft ,9 in |
|
Main Level |
Laundry Room |
5 ft ,3 in |
3 ft ,1 in |
5 ft ,3 in x 3 ft ,1 in |
https://www.realtor.ca/real-estate/28026250/312-45645-knight-road-sardis-west-vedder-chilliwack

