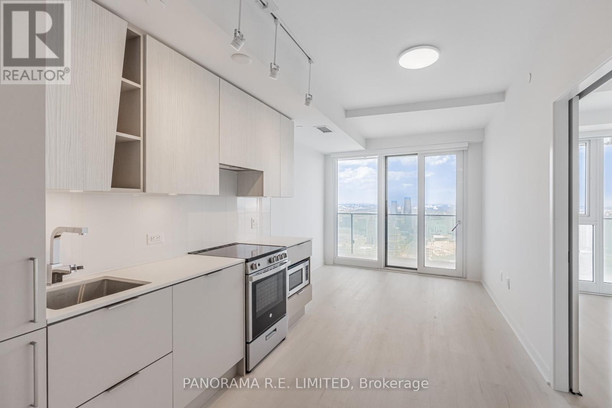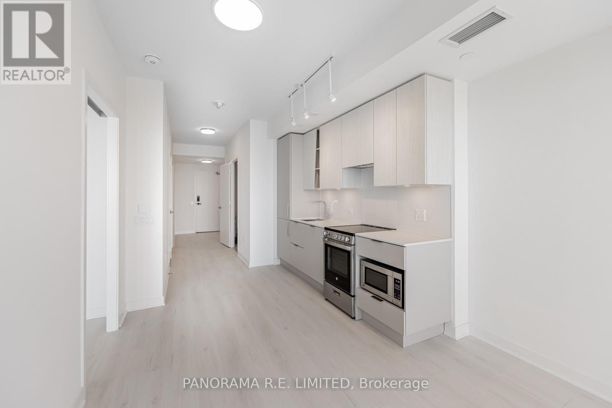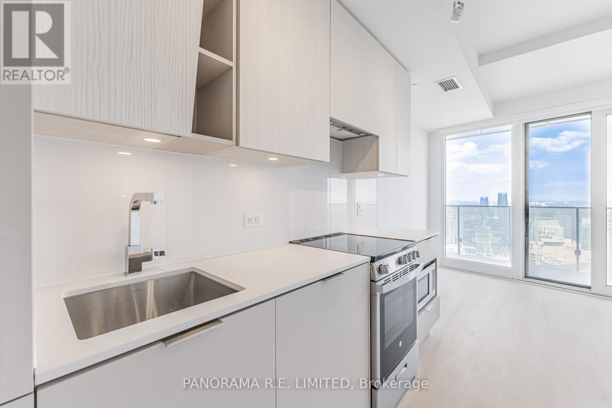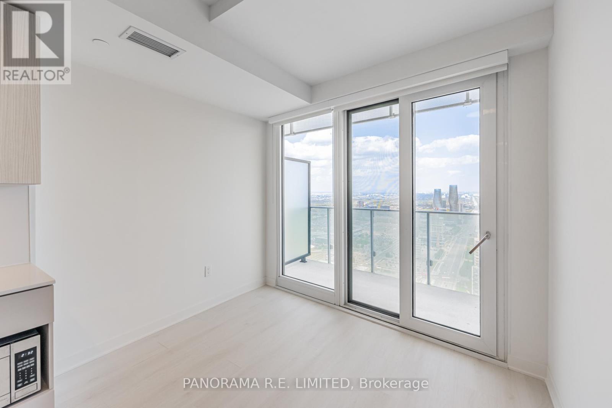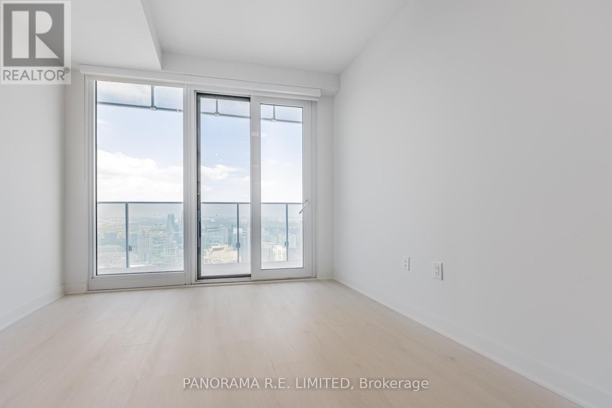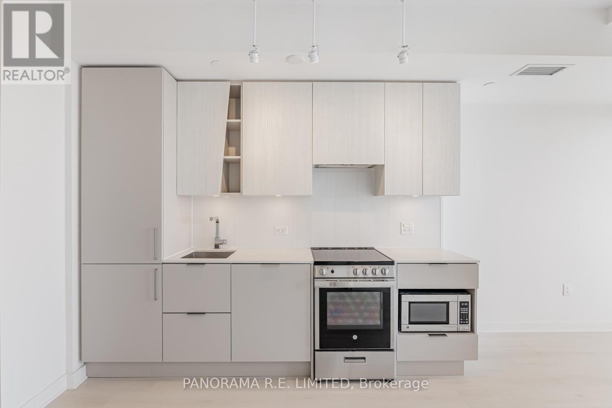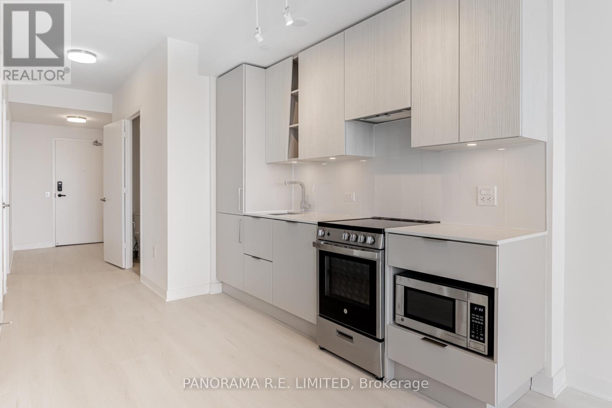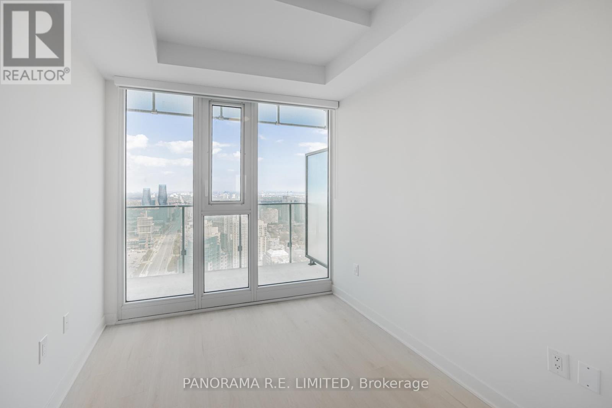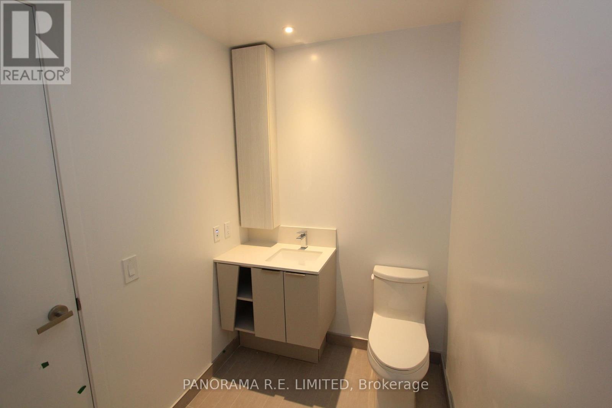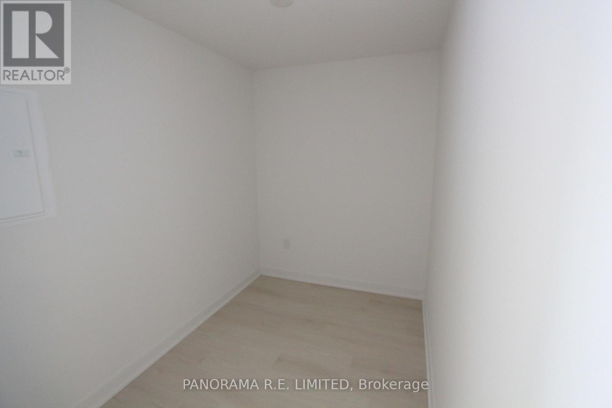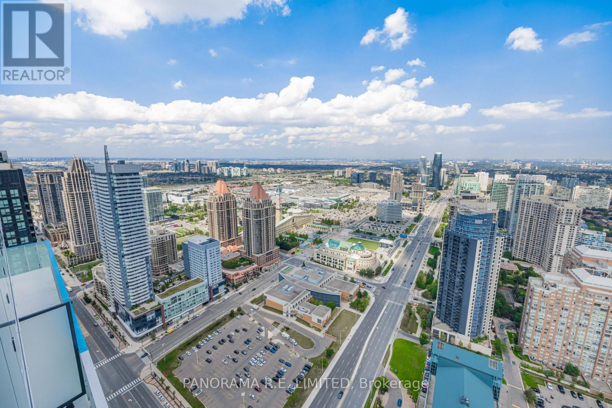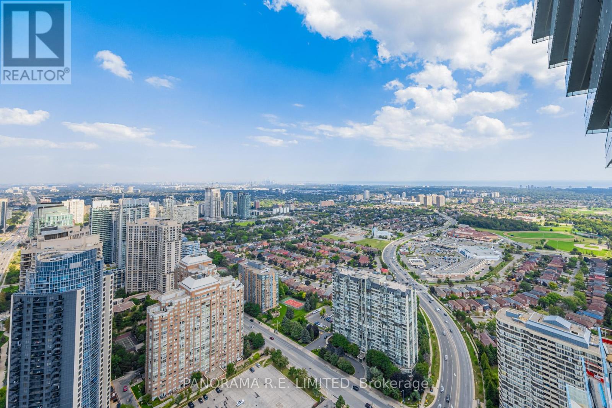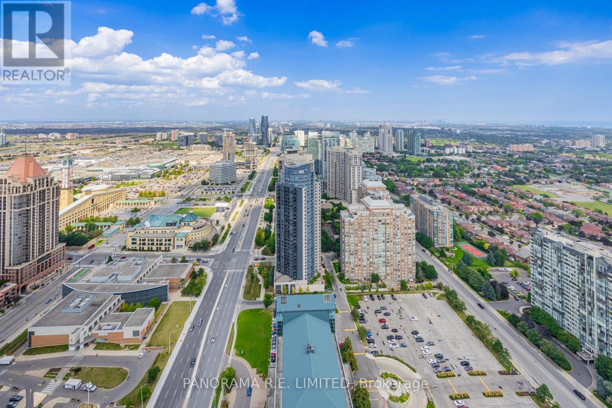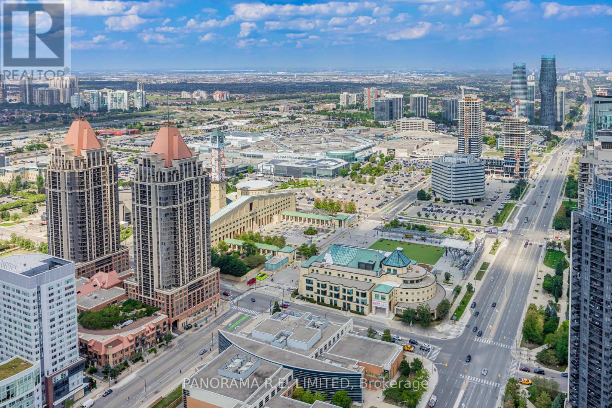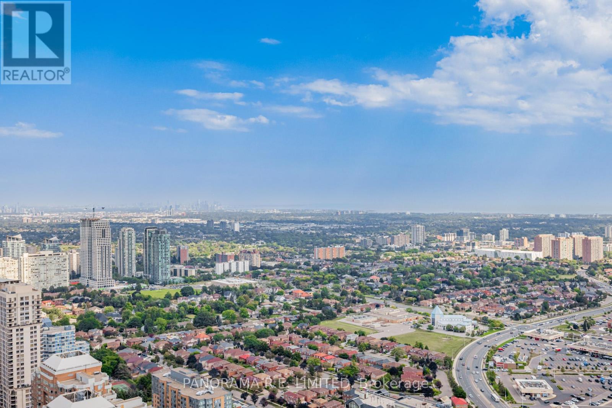2 Bedroom
1 Bathroom
600 - 699 ft2
Outdoor Pool
Central Air Conditioning
Forced Air
$2,400 Monthly
Incredible and larger rental with 1-Bedroom + Den that is an actual separate room at High In Demand MCity. This suite features 9-Ft smooth ceilings, high quality laminate floors, floor to ceiling windows and a Walk-Out to an amazing balcony. Also features an open Kitchen with Quartz Counters and Integrated Appliances. A Spacious Primary Bedroom with Double Closets. Large Den perfect as Home Office, Sleeping Room, and More! Internet Included along with Storage Locker and Parking Spot. There's a lot to Love! (id:57557)
Property Details
|
MLS® Number
|
W12204006 |
|
Property Type
|
Single Family |
|
Community Name
|
City Centre |
|
Amenities Near By
|
Park, Public Transit, Schools |
|
Communication Type
|
High Speed Internet |
|
Community Features
|
Pet Restrictions, Community Centre |
|
Features
|
Balcony, Carpet Free |
|
Parking Space Total
|
1 |
|
Pool Type
|
Outdoor Pool |
|
View Type
|
City View, Lake View |
Building
|
Bathroom Total
|
1 |
|
Bedrooms Above Ground
|
1 |
|
Bedrooms Below Ground
|
1 |
|
Bedrooms Total
|
2 |
|
Amenities
|
Security/concierge, Exercise Centre, Party Room, Visitor Parking, Storage - Locker |
|
Appliances
|
Blinds, Dishwasher, Microwave, Stove, Refrigerator |
|
Cooling Type
|
Central Air Conditioning |
|
Exterior Finish
|
Concrete |
|
Flooring Type
|
Laminate |
|
Heating Fuel
|
Natural Gas |
|
Heating Type
|
Forced Air |
|
Size Interior
|
600 - 699 Ft2 |
|
Type
|
Apartment |
Parking
Land
|
Acreage
|
No |
|
Land Amenities
|
Park, Public Transit, Schools |
Rooms
| Level |
Type |
Length |
Width |
Dimensions |
|
Main Level |
Living Room |
3.81 m |
2.81 m |
3.81 m x 2.81 m |
|
Main Level |
Dining Room |
3.07 m |
2.59 m |
3.07 m x 2.59 m |
|
Main Level |
Kitchen |
3.07 m |
2.59 m |
3.07 m x 2.59 m |
|
Main Level |
Primary Bedroom |
3.34 m |
2.68 m |
3.34 m x 2.68 m |
|
Main Level |
Den |
2.82 m |
1.95 m |
2.82 m x 1.95 m |
|
Main Level |
Foyer |
2.88 m |
1.92 m |
2.88 m x 1.92 m |
https://www.realtor.ca/real-estate/28433155/3112-3900-confederation-parkway-mississauga-city-centre-city-centre

