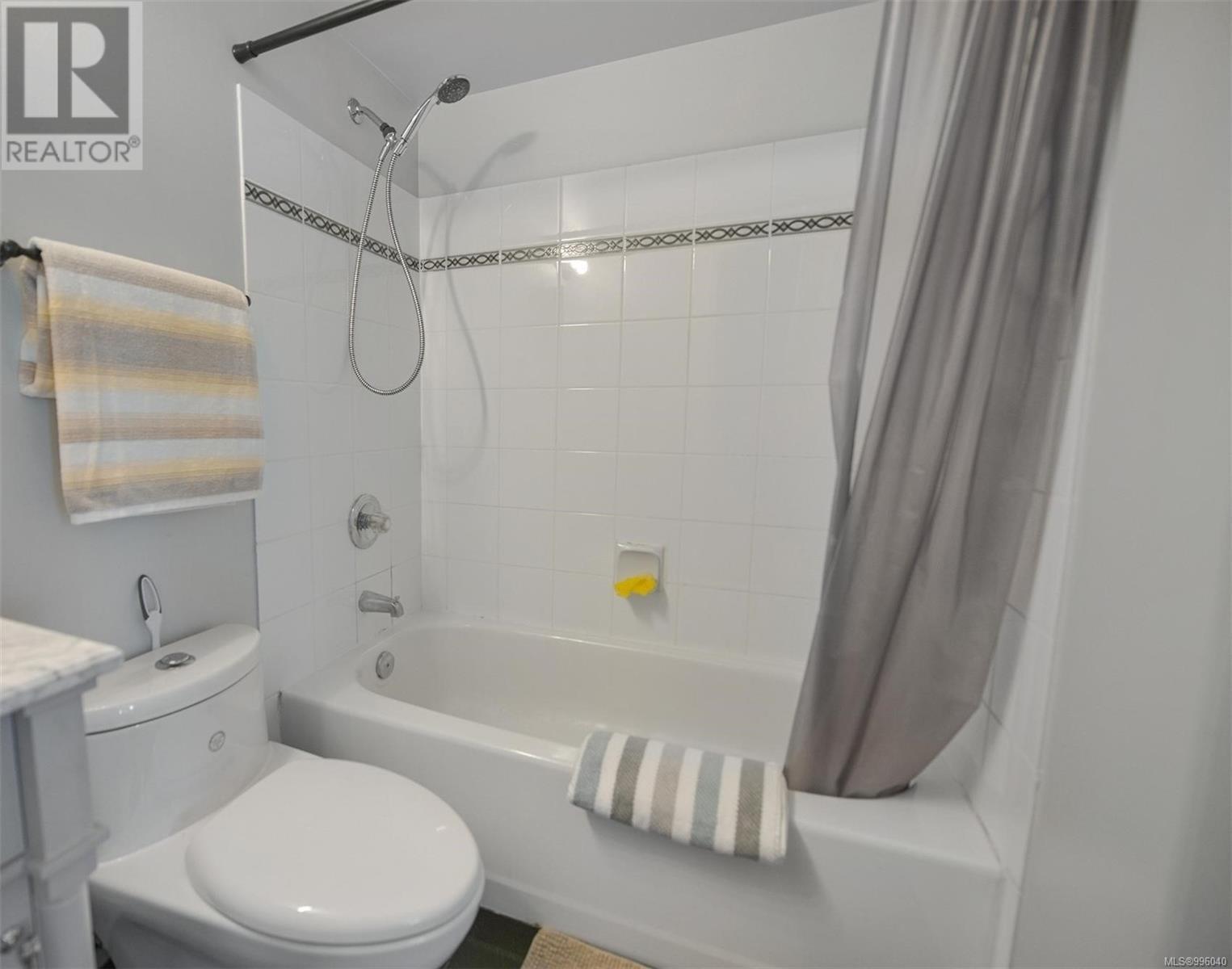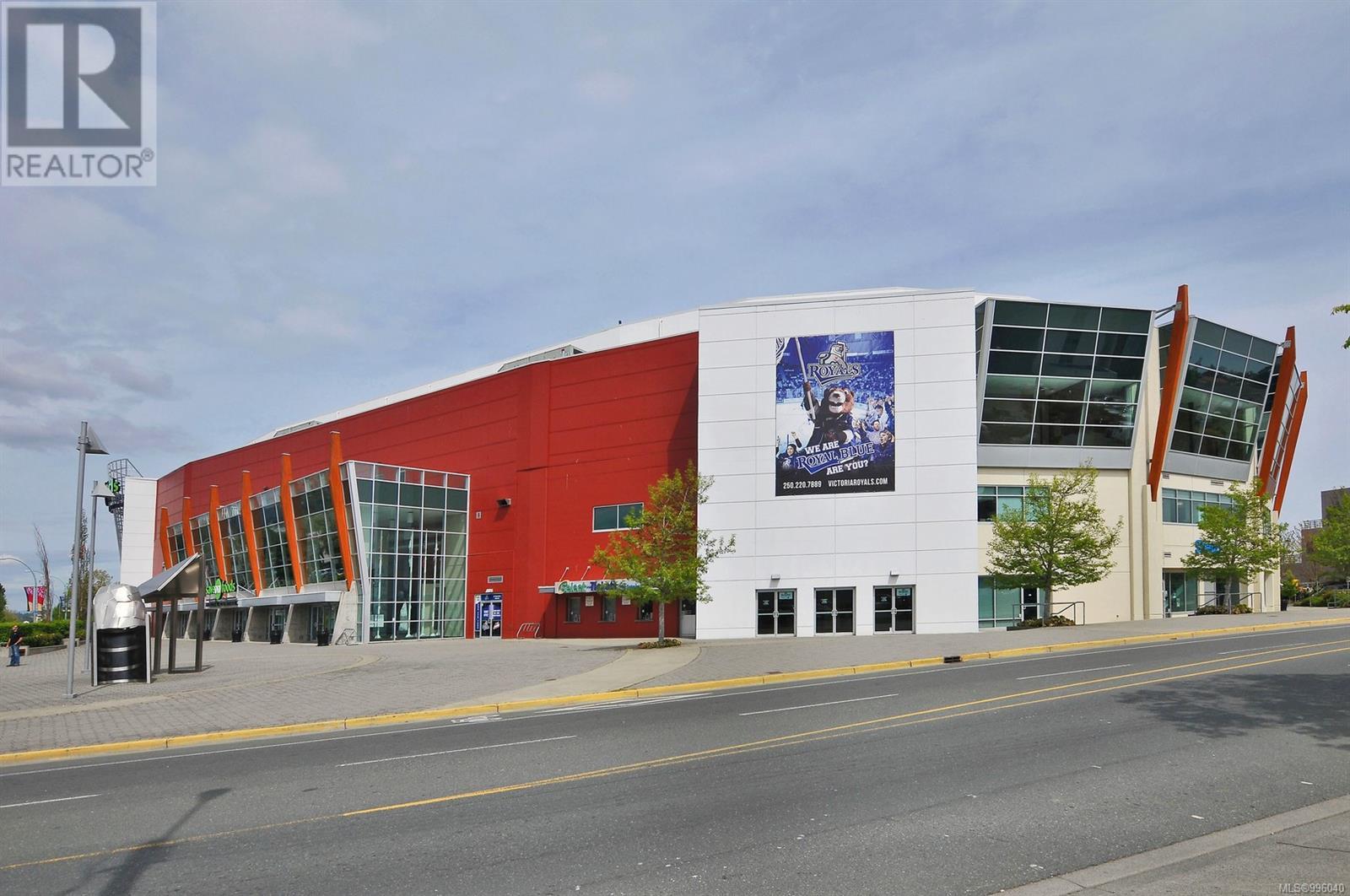311 827 North Park St Victoria, British Columbia V8W 3Y3
$438,888Maintenance,
$414 Monthly
Maintenance,
$414 MonthlySun-soaked, south- & west-facing corner home with two real bedrooms—each with windows, closets, and one walk-in. No long hallways or wasted den—just efficient, bright design. Open living/dining flows to balcony for evening wine; split bedrooms ideal for privacy or WFH. Full-size laundry, granite counters, marble-top vanity, updated appliances, and stylish mostly new furniture (ask about including it). Walk Score 99 & Transit Score 93—errands, brunch, and the harbourfront are minutes away. Enjoy unobstructed skyline views of Downtown & Chinatown. Secure storage locker and bike storage underground. Central Park at your door for runs or dog walks. Steps to Save-On-Foods, Market on Yates, Crystal Pool, London Drugs, library, Blanshard cafés, and more. Eligible under BC First Time Home Buyers’ Program—save up to $8K (buyer to verify). Pet, rental, and BBQ-friendly. This turnkey, furnished home is ready—just bring your suitcase. Low monthly strata fee keeps for a true two-bed in the core. (id:57557)
Property Details
| MLS® Number | 996040 |
| Property Type | Single Family |
| Neigbourhood | Central Park |
| Community Name | The Boardwalk |
| Community Features | Pets Allowed With Restrictions, Family Oriented |
| Features | Other |
| Plan | Vis3899 |
| View Type | City View |
Building
| Bathroom Total | 1 |
| Bedrooms Total | 2 |
| Architectural Style | Westcoast |
| Constructed Date | 1995 |
| Cooling Type | None |
| Heating Fuel | Electric |
| Heating Type | Baseboard Heaters |
| Size Interior | 802 Ft2 |
| Total Finished Area | 754 Sqft |
| Type | Apartment |
Land
| Acreage | No |
| Size Irregular | 803 |
| Size Total | 803 Sqft |
| Size Total Text | 803 Sqft |
| Zoning Type | Multi-family |
Rooms
| Level | Type | Length | Width | Dimensions |
|---|---|---|---|---|
| Main Level | Laundry Room | 5' x 3' | ||
| Main Level | Other | 5' x 5' | ||
| Main Level | Bedroom | 10' x 9' | ||
| Main Level | Bathroom | 4-Piece | ||
| Main Level | Primary Bedroom | 12' x 10' | ||
| Main Level | Kitchen | 11' x 8' | ||
| Main Level | Living Room | 17' x 11' | ||
| Main Level | Balcony | 4' x 11' | ||
| Main Level | Entrance | 4' x 4' |
https://www.realtor.ca/real-estate/28200882/311-827-north-park-st-victoria-central-park
























