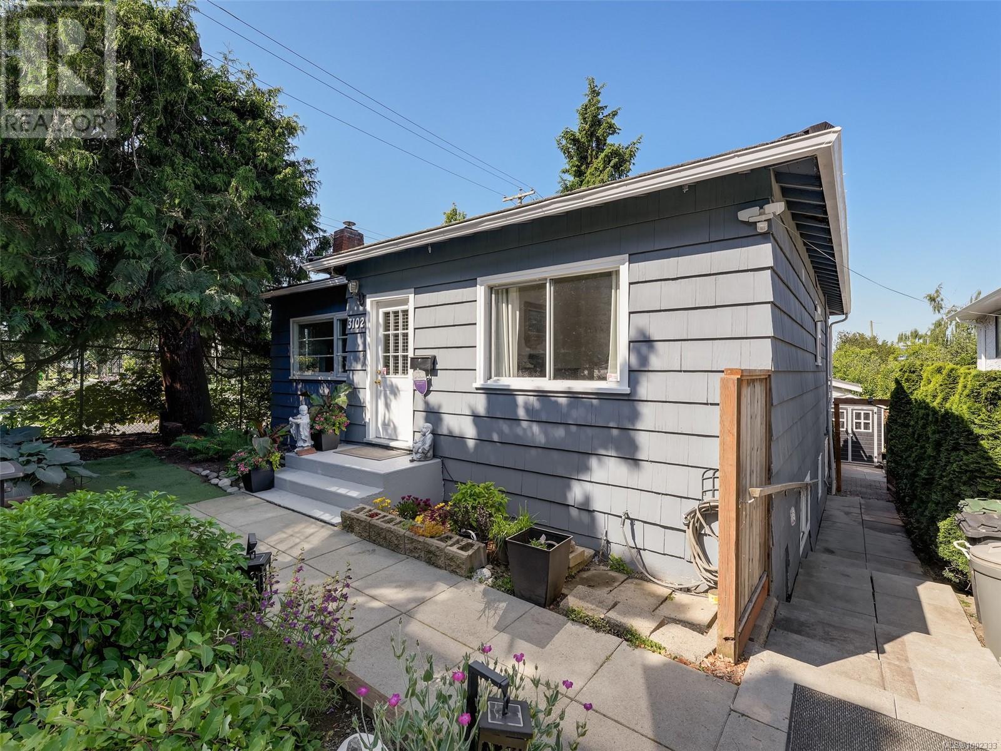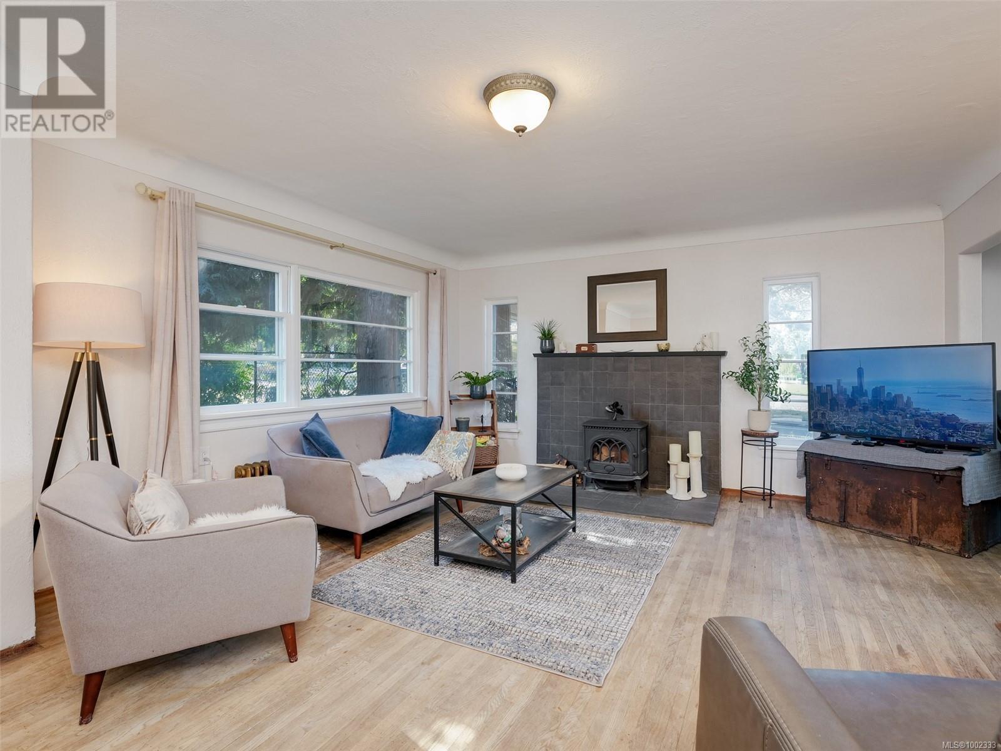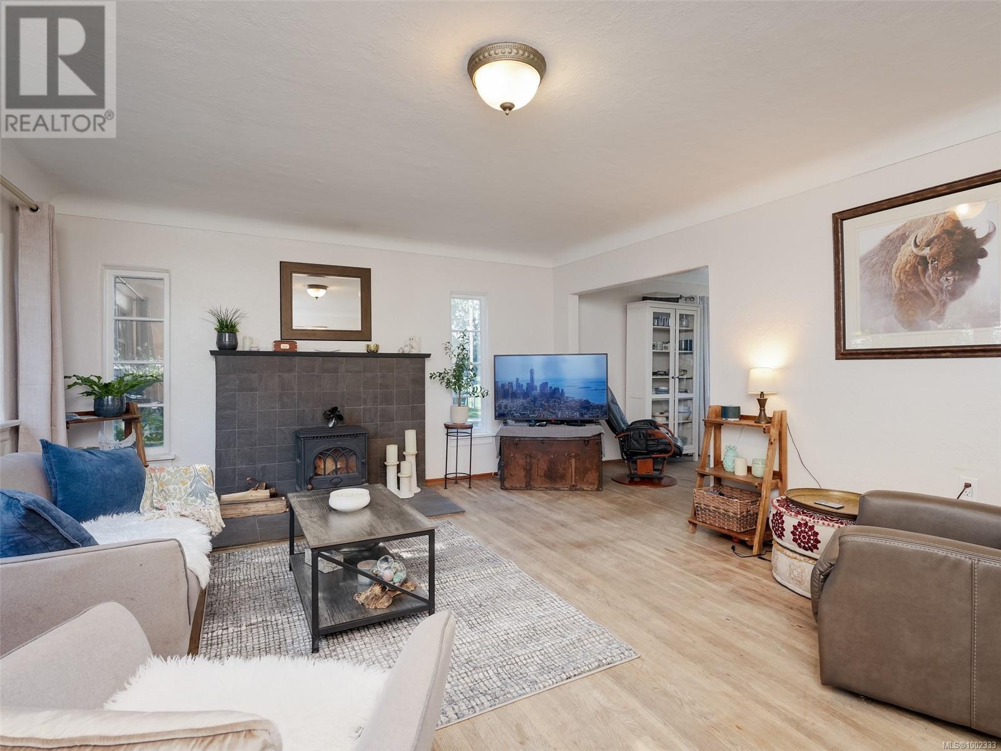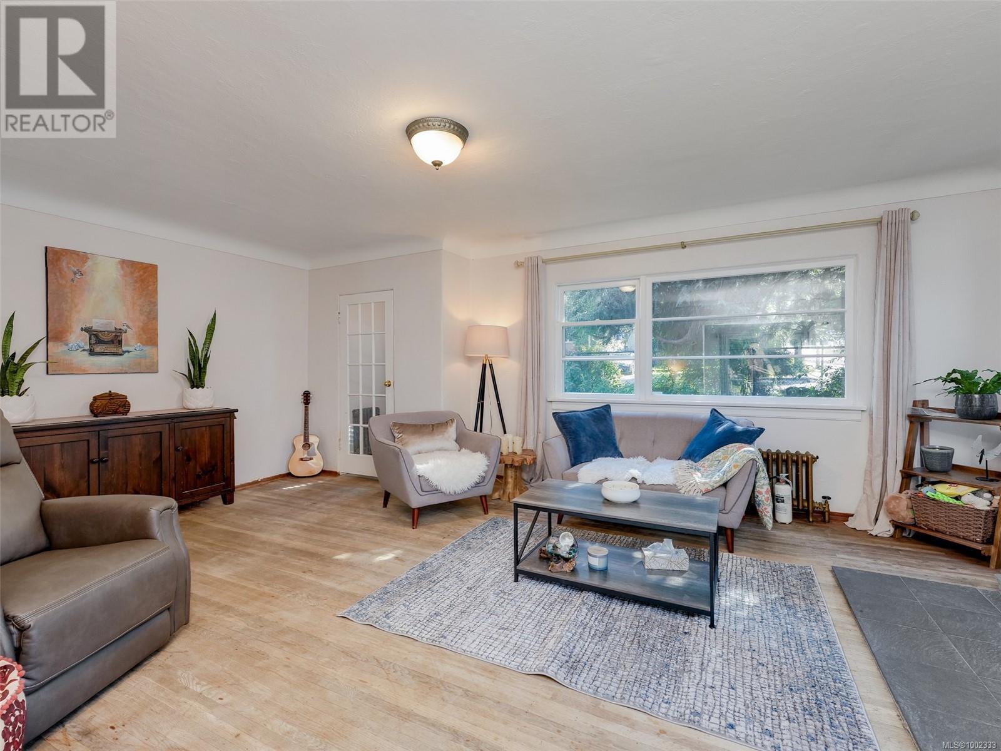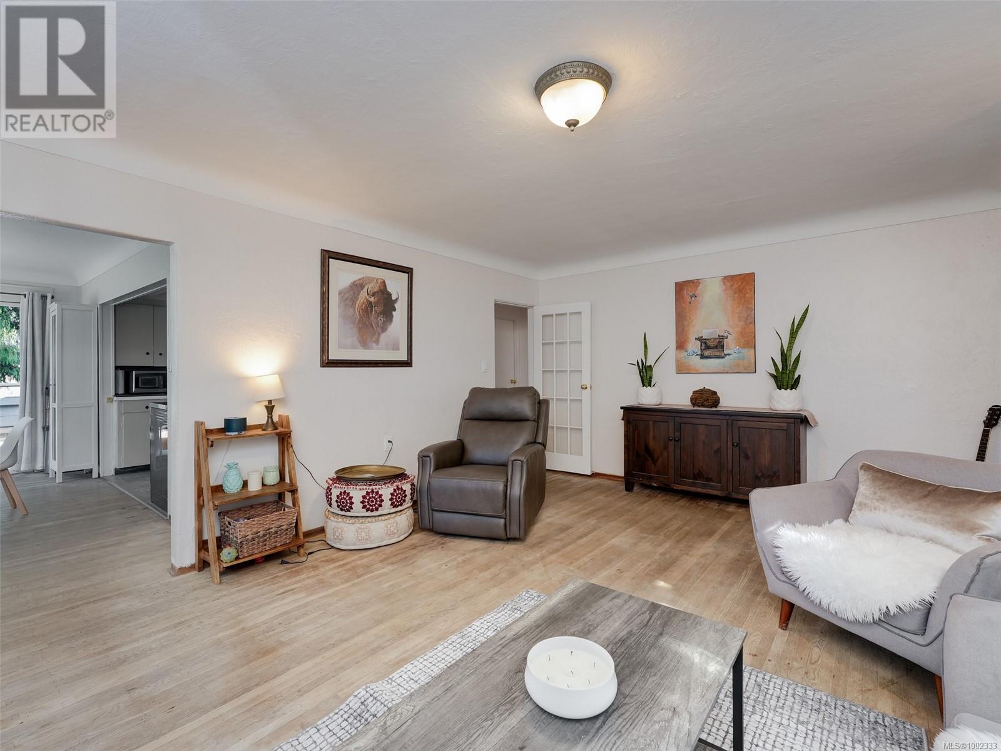4 Bedroom
2 Bathroom
2,009 ft2
Fireplace
None
Baseboard Heaters, Hot Water
$973,000
This well loved home has been beautifully cared for by the current owners for over 23 years. They have created a gorgeous , private landscaped oasis in the middle of the City. Located just across from Topaz Park within walking distance to major malls, schools and all bus routes. This bright home offers a spacious Livingroom w/oak hardwood floors, kitchen and dining area with access onto a brand new Cedar deck, 2 bedrooms and a full bathroom. The lower level has many options and could be used as a 3rd bedroom for the main floor plus a self contained 1 Br suite or used as a 2 Br suite. Some fabulous updates include a Metal Roof, Brand New Gas boiler for the hot water heating, New deck, freshly painted exterior. There is a very special private get away building at the back of the property - ideal for a home office or teen space! This truly must be seen to appreciate! (id:57557)
Property Details
|
MLS® Number
|
1002333 |
|
Property Type
|
Single Family |
|
Neigbourhood
|
Mayfair |
|
Features
|
Central Location, Other |
|
Parking Space Total
|
1 |
|
Plan
|
Vip1190 |
|
Structure
|
Patio(s) |
Building
|
Bathroom Total
|
2 |
|
Bedrooms Total
|
4 |
|
Constructed Date
|
1949 |
|
Cooling Type
|
None |
|
Fireplace Present
|
Yes |
|
Fireplace Total
|
1 |
|
Heating Fuel
|
Electric, Natural Gas |
|
Heating Type
|
Baseboard Heaters, Hot Water |
|
Size Interior
|
2,009 Ft2 |
|
Total Finished Area
|
1851 Sqft |
|
Type
|
House |
Land
|
Acreage
|
No |
|
Size Irregular
|
5040 |
|
Size Total
|
5040 Sqft |
|
Size Total Text
|
5040 Sqft |
|
Zoning Type
|
Residential |
Rooms
| Level |
Type |
Length |
Width |
Dimensions |
|
Lower Level |
Patio |
|
|
9'9 x 6'8 |
|
Lower Level |
Bedroom |
|
9 ft |
Measurements not available x 9 ft |
|
Lower Level |
Laundry Room |
|
|
9'10 x 7'3 |
|
Lower Level |
Bathroom |
|
|
4-Piece |
|
Lower Level |
Kitchen |
|
|
7'10 x 6'4 |
|
Lower Level |
Living Room |
|
|
13'4 x 9'6 |
|
Lower Level |
Bedroom |
|
|
12'5 x 11'6 |
|
Main Level |
Office |
|
|
9'4 x 9'4 |
|
Main Level |
Patio |
20 ft |
14 ft |
20 ft x 14 ft |
|
Main Level |
Bedroom |
|
|
11'6 x 11'1 |
|
Main Level |
Bathroom |
|
|
4-Piece |
|
Main Level |
Bedroom |
|
|
11'5 x 11'1 |
|
Main Level |
Kitchen |
|
|
11'3 x 9'6 |
|
Main Level |
Dining Room |
|
|
15'2 x 8'1 |
|
Main Level |
Living Room |
|
|
19'8 x 14'7 |
|
Main Level |
Entrance |
|
|
5'7 x 4'4 |
https://www.realtor.ca/real-estate/28423972/3102-yew-st-victoria-mayfair

