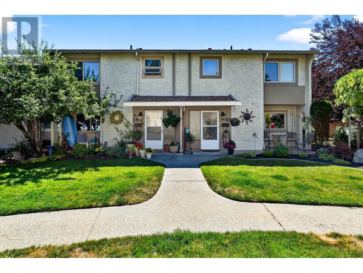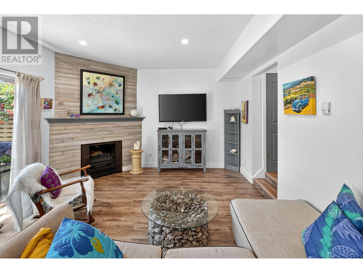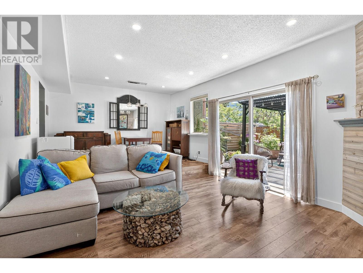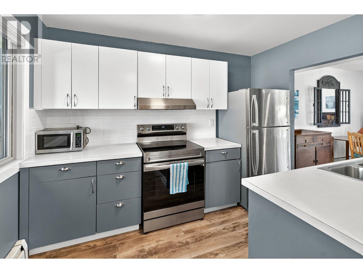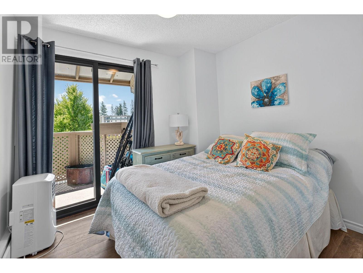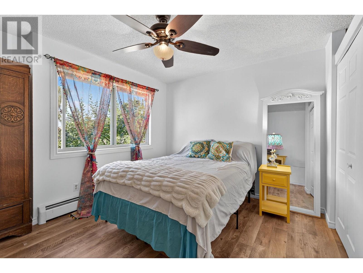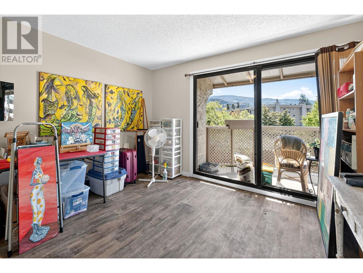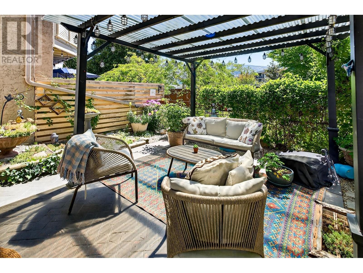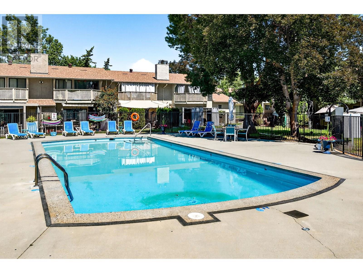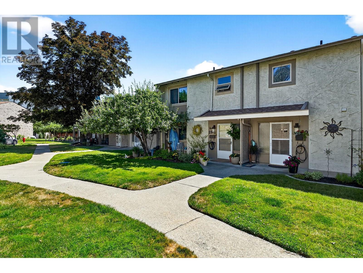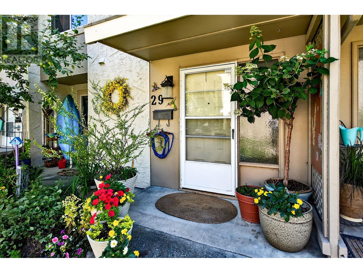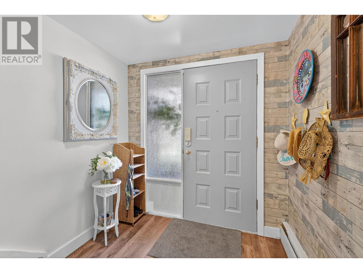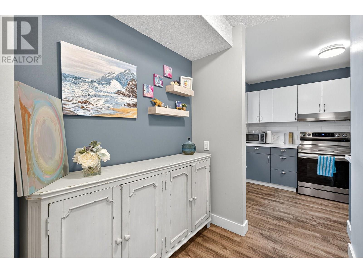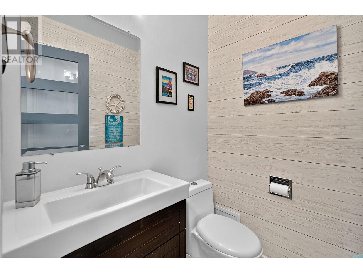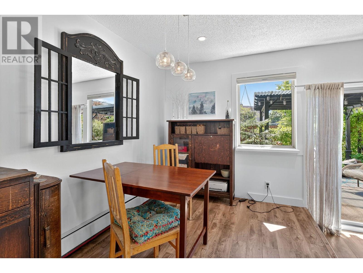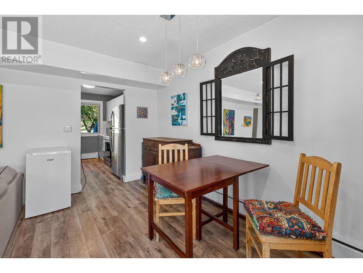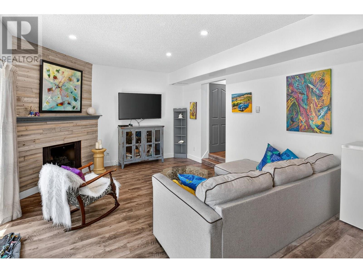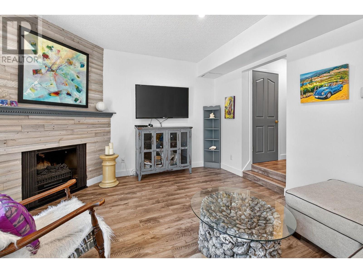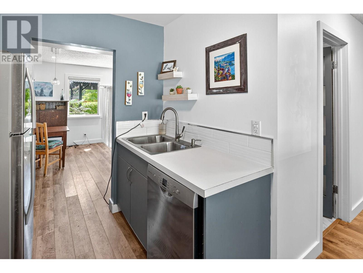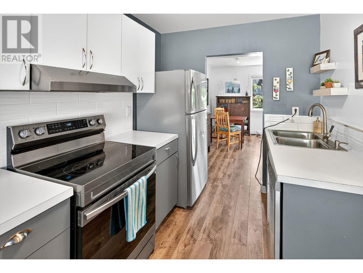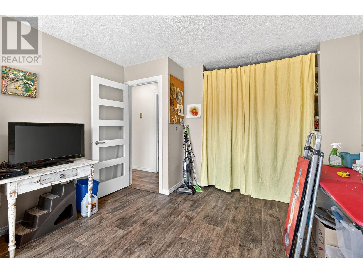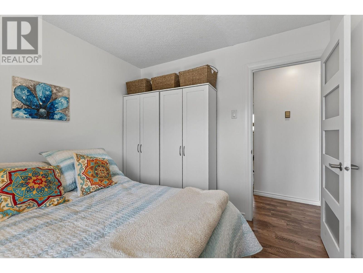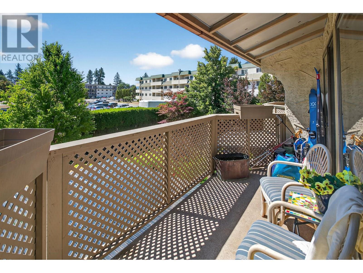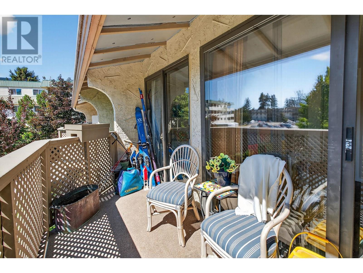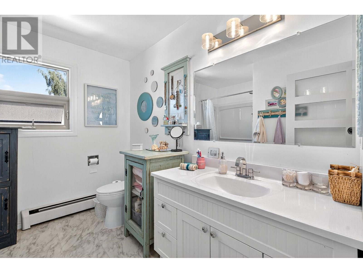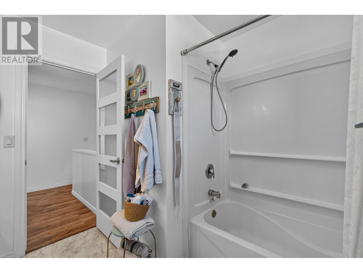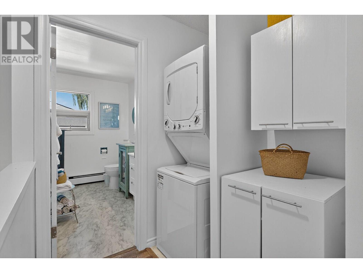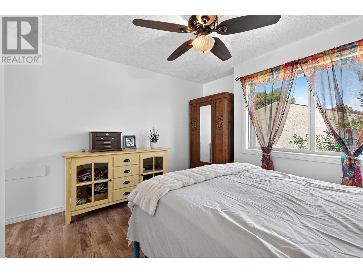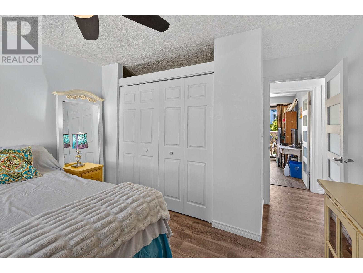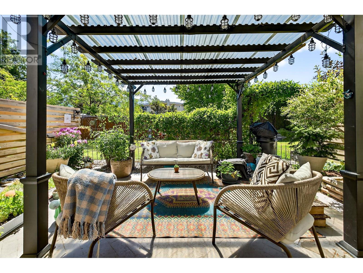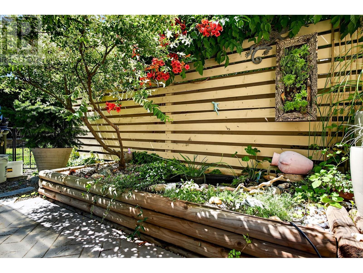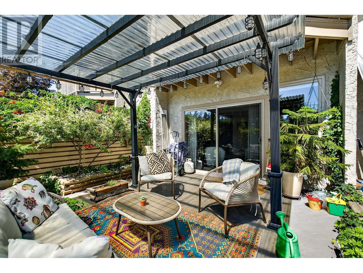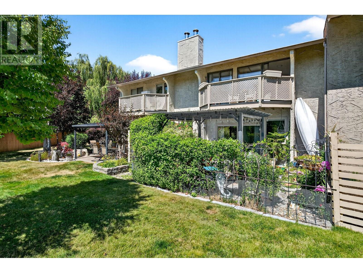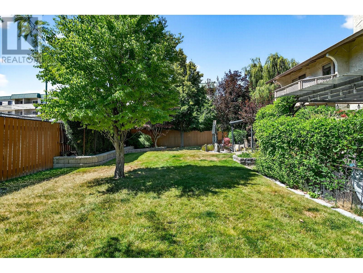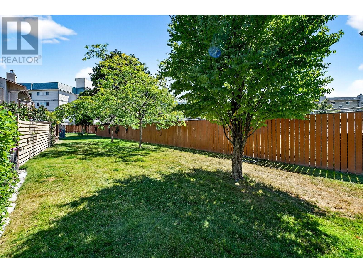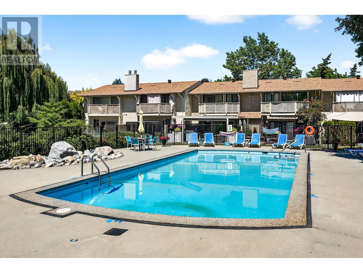3 Bedroom
2 Bathroom
1,254 ft2
Inground Pool
Baseboard Heaters
Landscaped, Level
$490,000Maintenance, Reserve Fund Contributions, Heat, Insurance, Ground Maintenance, Property Management, Recreation Facilities
$509.57 Monthly
Welcome to Skaha Village—an ideal blend of lifestyle, location, and community in beautiful Penticton. This thoughtfully updated 3-bedroom, 2-bathroom townhome offers turnkey living just a short stroll from Skaha Lake beach, parks, tennis courts, and local shops and includes heat, hot water & pool access included for efficient & comfortable living! Inside, you’ll find fresh paint, updated countertops & bathrooms, updated flooring, modern baseboards, new interior doors, and a contemporary electric fireplace that adds warmth and style to the open living area. The kitchen features newer appliances and flows effortlessly into the dining and living spaces, perfect for both everyday living and entertaining. Upstairs offers three spacious bedrooms and a full bath, providing ample room for families, couples, or those working from home. Step outside to a private patio oasis, bursting with colourful flowers and lush landscaping—a perfect retreat for morning coffee or evening relaxation. Skaha Village is a well-maintained, park-like community complete with a sparkling outdoor pool and shared lounge area. With green spaces, walkability, and unbeatable proximity to Penticton’s best outdoor amenities, this is Okanagan living at its finest. Contact your favourite agent for a private tour. (id:57557)
Property Details
|
MLS® Number
|
10354348 |
|
Property Type
|
Single Family |
|
Neigbourhood
|
Main South |
|
Community Name
|
Skaha Village |
|
Amenities Near By
|
Golf Nearby, Public Transit, Airport, Park, Recreation, Schools, Shopping |
|
Community Features
|
Rentals Allowed With Restrictions |
|
Features
|
Level Lot |
|
Parking Space Total
|
1 |
|
Pool Type
|
Inground Pool |
Building
|
Bathroom Total
|
2 |
|
Bedrooms Total
|
3 |
|
Constructed Date
|
1976 |
|
Construction Style Attachment
|
Attached |
|
Exterior Finish
|
Stucco |
|
Half Bath Total
|
1 |
|
Heating Type
|
Baseboard Heaters |
|
Roof Material
|
Asphalt Shingle |
|
Roof Style
|
Unknown |
|
Stories Total
|
2 |
|
Size Interior
|
1,254 Ft2 |
|
Type
|
Row / Townhouse |
|
Utility Water
|
Municipal Water |
Parking
Land
|
Access Type
|
Easy Access |
|
Acreage
|
No |
|
Land Amenities
|
Golf Nearby, Public Transit, Airport, Park, Recreation, Schools, Shopping |
|
Landscape Features
|
Landscaped, Level |
|
Sewer
|
Municipal Sewage System |
|
Size Total Text
|
Under 1 Acre |
|
Zoning Type
|
Unknown |
Rooms
| Level |
Type |
Length |
Width |
Dimensions |
|
Second Level |
Primary Bedroom |
|
|
12'4'' x 12'0'' |
|
Second Level |
Bedroom |
|
|
14'6'' x 12'3'' |
|
Second Level |
Bedroom |
|
|
9'10'' x 9'2'' |
|
Second Level |
4pc Bathroom |
|
|
9'1'' x 9'1'' |
|
Main Level |
Living Room |
|
|
14'2'' x 13'1'' |
|
Main Level |
Kitchen |
|
|
10'8'' x 8'4'' |
|
Main Level |
Dining Room |
|
|
13'1'' x 7'8'' |
|
Main Level |
2pc Bathroom |
|
|
5'0'' x 4'6'' |
https://www.realtor.ca/real-estate/28540344/310-yorkton-avenue-unit-29-penticton-main-south

