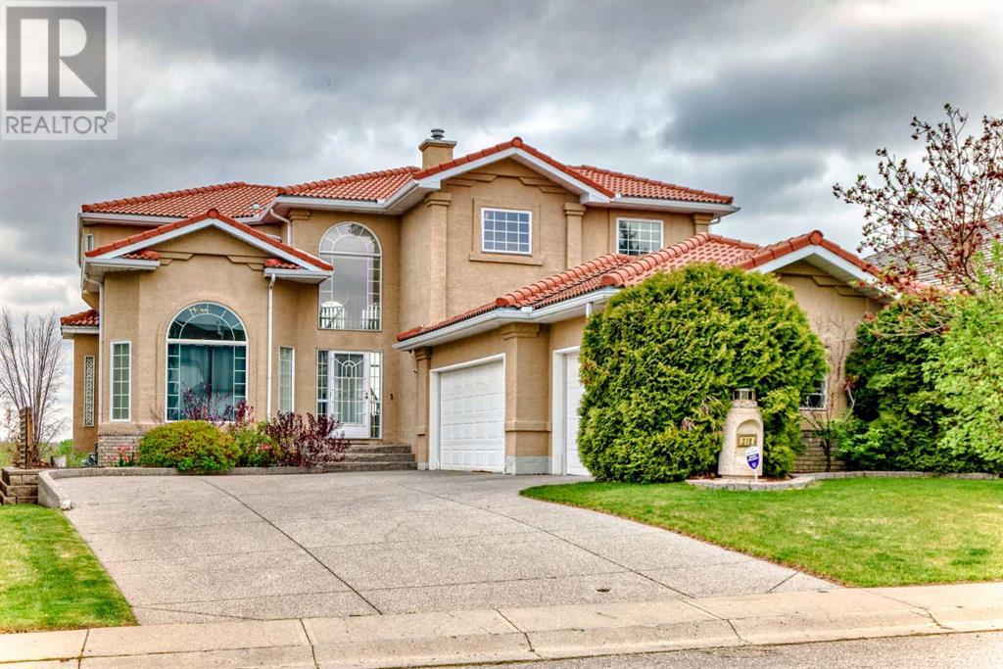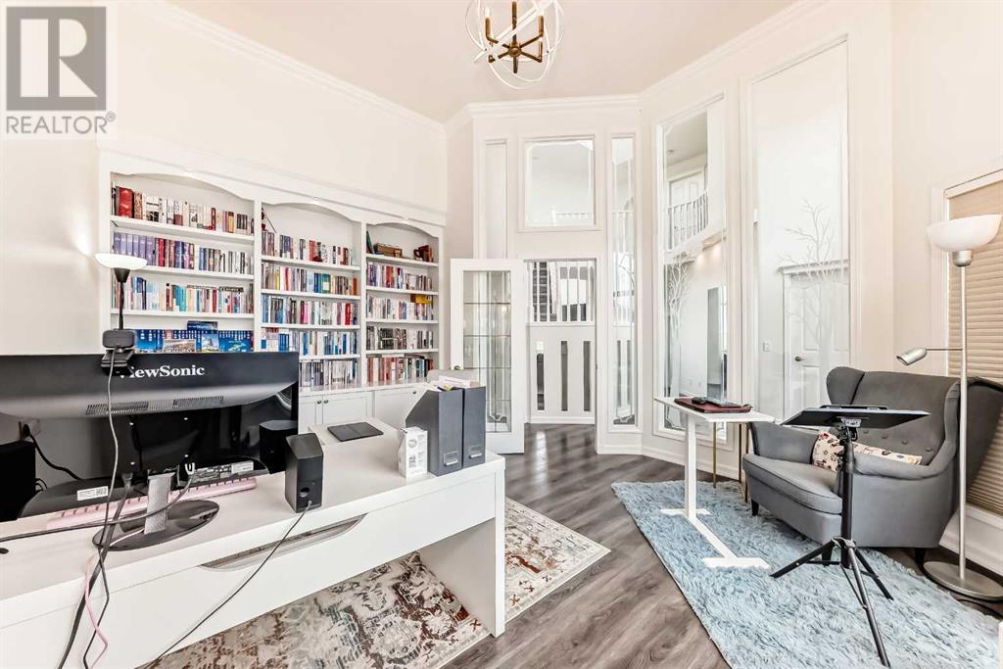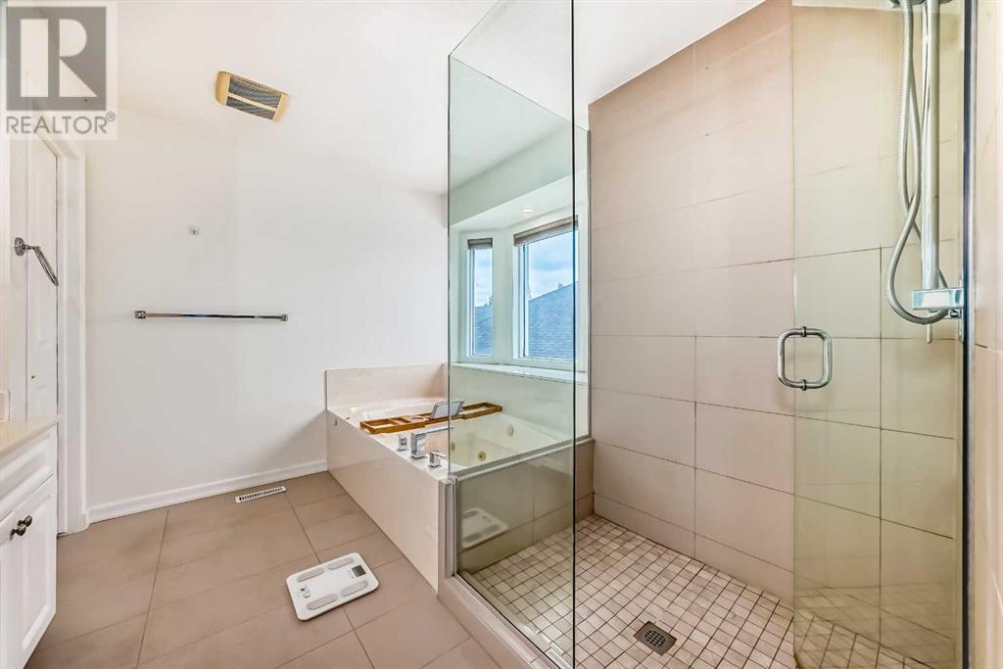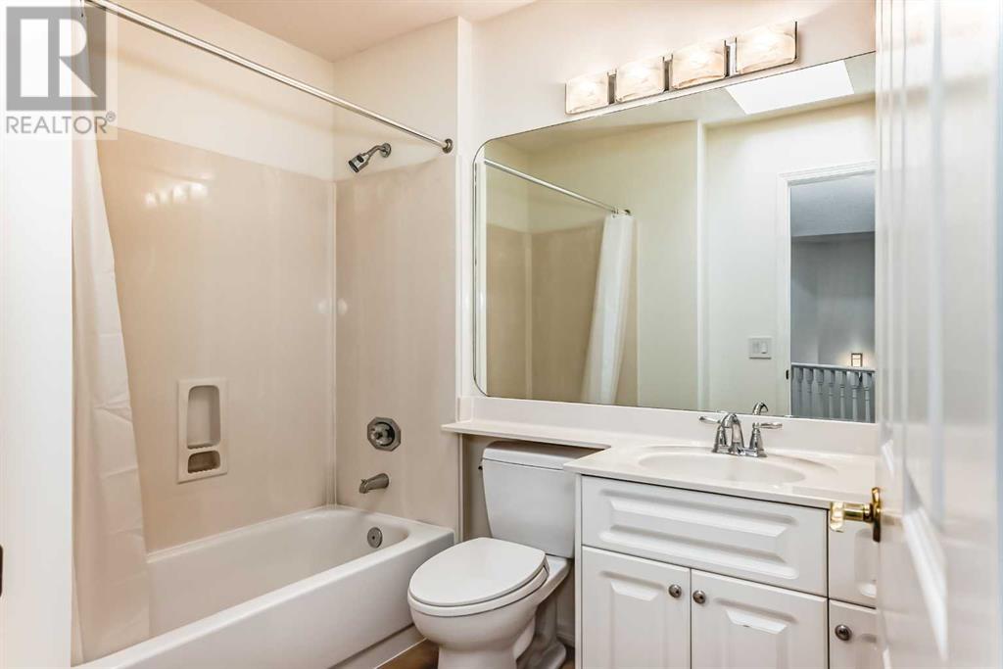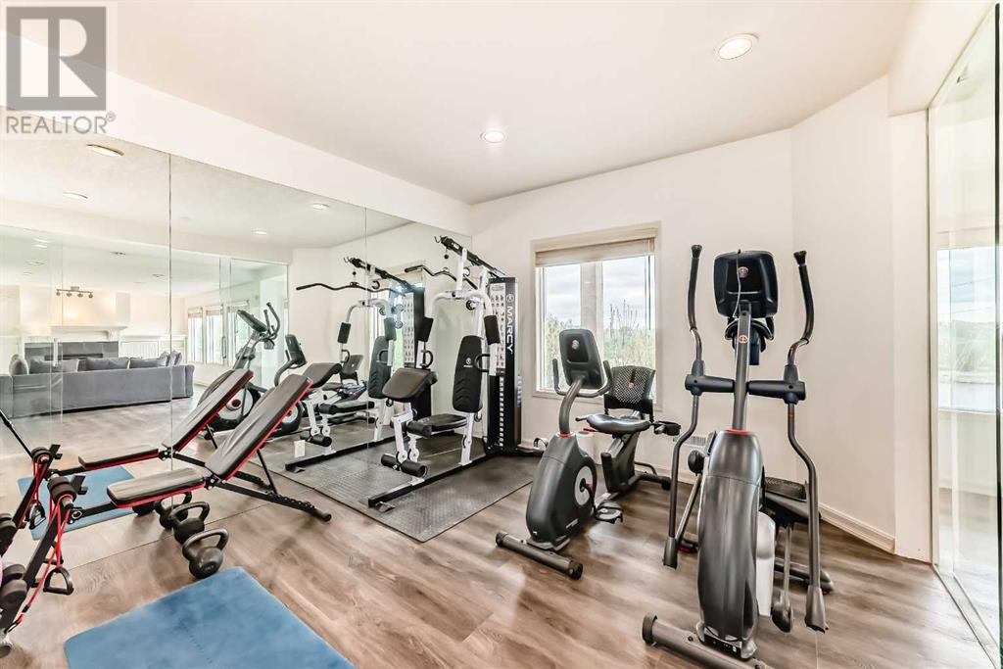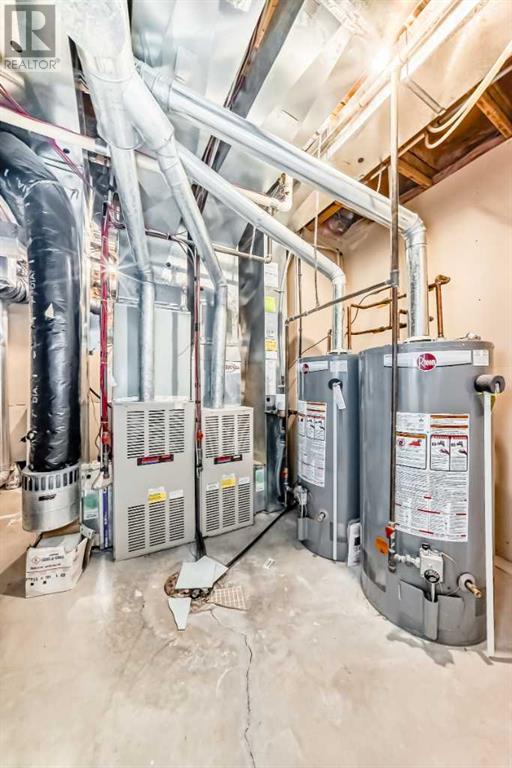4 Bedroom
4 Bathroom
2,754 ft2
Fireplace
Central Air Conditioning
Forced Air
$1,499,900
This is the PERFECT home - a stunning 4,100 sq.ft combined living area. renovated residence boasting FULL-ON river views, a WALK-OUT basement, and TRIPLE GARAGE, all situated on one of the finest river lots in Calgary's south!The HUGE main floor impresses with a spacious office/den (ideal for working from home), a formal dining room, and a spectacular renovated kitchen featuring quartz counters, stainless steel appliances including DOUBLE wall ovens, gas stove, and veggie sink. The large eating nook flows into a magnificent great room with cozy gas fireplace and floor-to-ceiling windows showcasing breathtaking VIEWS of the river, valley and downtown skyline! Completing this level are a generous laundry room and a fantastic mudroom with built-in lockers.Upstairs, the HUGE primary bedroom is a true retreat with its private balcony (offering those same gorgeous views), a relaxing fireplace, walk-in closet, and luxurious ensuite featuring double sinks, jetted tub and separate shower. Two additional spacious bedrooms and a full bath are thoughtfully separated by an open walkway that captures even more stunning VIEWS!The walk-out lower level is an entertainer's dream, featuring another bedroom and full bath, convenient wet bar, a HUGE family/recreation room with gas fireplace, and an incredible THEATRE room complete with cinema seating!Recent upgrades include brand-new paint, tile roof, central air conditioning, underground sprinklers, and numerous built-ins throughout. Surrounded by lush greenery beside a peaceful city park with the river at your back, this home offers both tranquility and convenience.ABSOLUTELY A MUST-SEE! Don't miss this rare opportunity to own one of Calgary's finest riverfront properties! (id:57557)
Property Details
|
MLS® Number
|
A2222422 |
|
Property Type
|
Single Family |
|
Neigbourhood
|
Diamond Cove |
|
Community Name
|
Diamond Cove |
|
Amenities Near By
|
Park, Playground, Water Nearby |
|
Community Features
|
Lake Privileges, Fishing |
|
Parking Space Total
|
6 |
|
Plan
|
9212373 |
|
Structure
|
Deck |
|
View Type
|
View |
Building
|
Bathroom Total
|
4 |
|
Bedrooms Above Ground
|
3 |
|
Bedrooms Below Ground
|
1 |
|
Bedrooms Total
|
4 |
|
Appliances
|
Refrigerator, Range - Gas, Dishwasher, Oven - Built-in, Window Coverings, Garage Door Opener, Washer & Dryer |
|
Basement Development
|
Finished |
|
Basement Features
|
Separate Entrance, Walk Out |
|
Basement Type
|
Full (finished) |
|
Constructed Date
|
1994 |
|
Construction Material
|
Wood Frame |
|
Construction Style Attachment
|
Detached |
|
Cooling Type
|
Central Air Conditioning |
|
Exterior Finish
|
Brick, Stucco |
|
Fireplace Present
|
Yes |
|
Fireplace Total
|
1 |
|
Flooring Type
|
Carpeted, Ceramic Tile, Laminate |
|
Foundation Type
|
Poured Concrete |
|
Half Bath Total
|
1 |
|
Heating Type
|
Forced Air |
|
Stories Total
|
2 |
|
Size Interior
|
2,754 Ft2 |
|
Total Finished Area
|
2754.2 Sqft |
|
Type
|
House |
Parking
Land
|
Acreage
|
No |
|
Fence Type
|
Fence |
|
Land Amenities
|
Park, Playground, Water Nearby |
|
Size Frontage
|
15.5 M |
|
Size Irregular
|
712.00 |
|
Size Total
|
712 M2|7,251 - 10,889 Sqft |
|
Size Total Text
|
712 M2|7,251 - 10,889 Sqft |
|
Zoning Description
|
R-cg |
Rooms
| Level |
Type |
Length |
Width |
Dimensions |
|
Second Level |
5pc Bathroom |
|
|
10.42 Ft x 8.83 Ft |
|
Second Level |
4pc Bathroom |
|
|
6.00 Ft x 8.17 Ft |
|
Second Level |
Bedroom |
|
|
10.83 Ft x 10.33 Ft |
|
Second Level |
Bedroom |
|
|
10.33 Ft x 13.33 Ft |
|
Second Level |
Primary Bedroom |
|
|
13.25 Ft x 19.42 Ft |
|
Basement |
Bedroom |
|
|
8.75 Ft x 10.92 Ft |
|
Basement |
3pc Bathroom |
|
|
8.75 Ft x 8.67 Ft |
|
Basement |
Family Room |
|
|
13.50 Ft x 24.00 Ft |
|
Main Level |
Office |
|
|
13.33 Ft x 15.42 Ft |
|
Main Level |
Living Room |
|
|
16.92 Ft x 17.92 Ft |
|
Main Level |
Dining Room |
|
|
8.83 Ft x 8.67 Ft |
|
Main Level |
2pc Bathroom |
|
|
6.00 Ft x 5.17 Ft |
https://www.realtor.ca/real-estate/28331651/310-diamond-drive-se-calgary-diamond-cove

