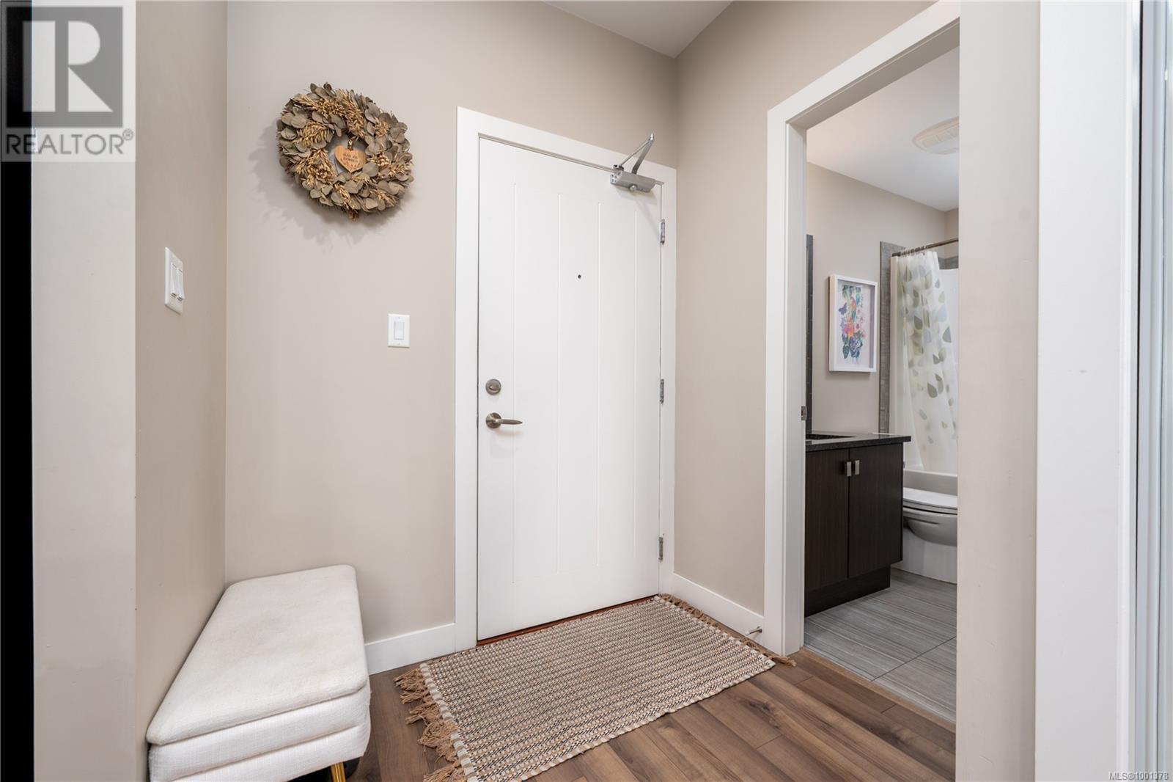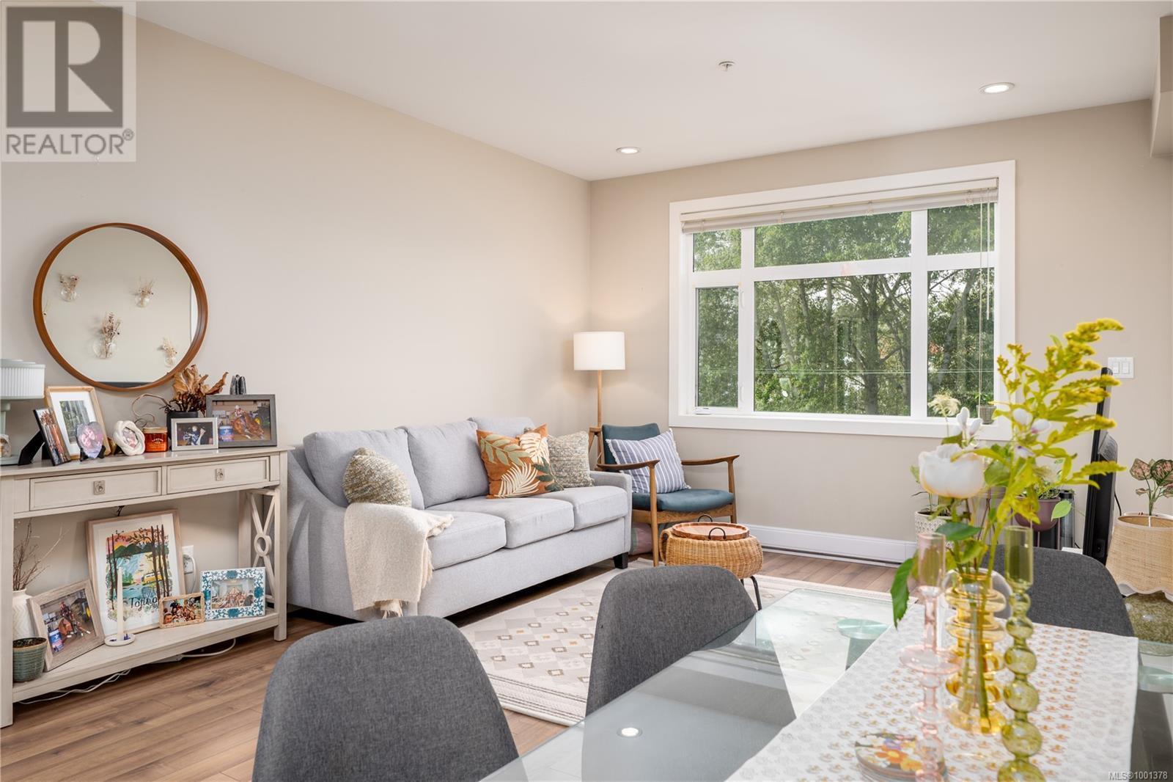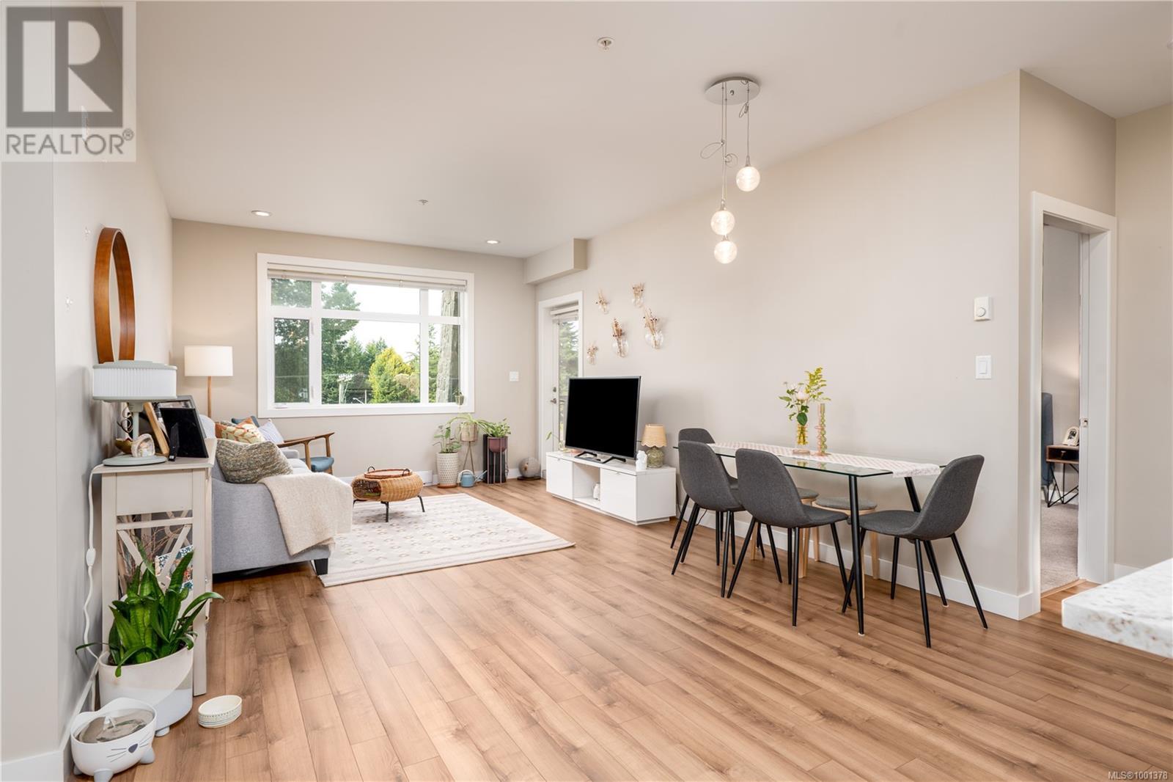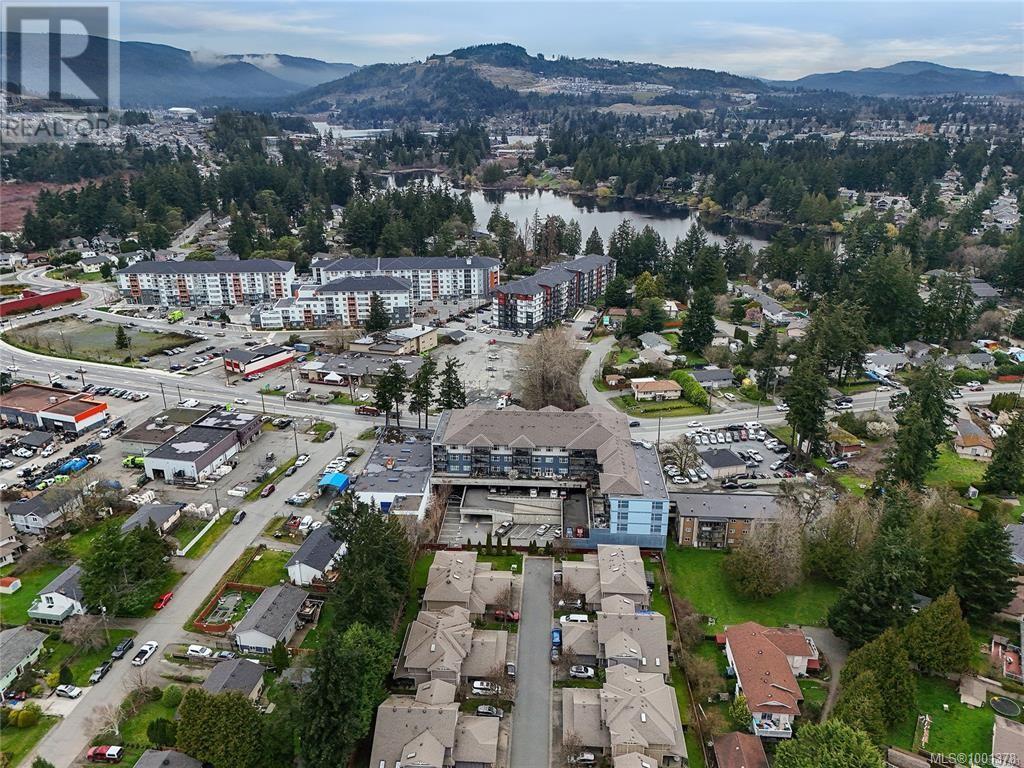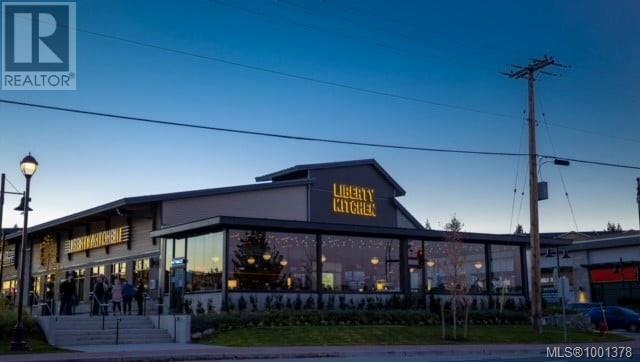310 2655 Sooke Rd Langford, British Columbia V9B 1Y3
$539,000Maintenance,
$480 Monthly
Maintenance,
$480 MonthlyA rare find, a true 2-bedroom plus den condo with a spacious, flexible layout that adapts to your lifestyle. Whether you need a dedicated home office, nursery, guest space, or generous storage, the oversized den (10x8) offers endless possibilities. This bright, beautifully maintained home features rich laminate flooring, a stylish open-concept kitchen with granite eating bar, and stainless steel appliances. Soaring 9 foot ceilings enhance the natural light and create a sense of spaciousness throughout. The thoughtful split bedroom design ensures privacy, with the second bedroom ideally positioned near the main bath, perfect for guests or roommates. The primary suite offers ample closet space and a modern ensuite for added comfort. Enjoy year-round outdoor living on the large covered balcony, ideal for morning coffee, evening wine, or a good book. Set in a well-managed, pet and rental friendly building, this home is just steps to public transit and a short walk to Westshore Town Centre, making it an unbeatable location for convenience and lifestyle. Move-in ready with no compromises, this one checks all the boxes. (id:57557)
Property Details
| MLS® Number | 1001378 |
| Property Type | Single Family |
| Neigbourhood | Glen Lake |
| Community Name | Lameena Terrace |
| Community Features | Pets Allowed With Restrictions, Family Oriented |
| Features | Irregular Lot Size |
| Parking Space Total | 1 |
| Plan | Eps1556 |
| View Type | Mountain View |
Building
| Bathroom Total | 2 |
| Bedrooms Total | 2 |
| Architectural Style | Westcoast |
| Constructed Date | 2013 |
| Cooling Type | None |
| Heating Fuel | Electric |
| Heating Type | Baseboard Heaters |
| Size Interior | 1,116 Ft2 |
| Total Finished Area | 1116 Sqft |
| Type | Apartment |
Land
| Acreage | No |
| Size Irregular | 1063 |
| Size Total | 1063 Sqft |
| Size Total Text | 1063 Sqft |
| Zoning Type | Multi-family |
Rooms
| Level | Type | Length | Width | Dimensions |
|---|---|---|---|---|
| Main Level | Den | 10' x 8' | ||
| Main Level | Bedroom | 12' x 10' | ||
| Main Level | Ensuite | 4-Piece | ||
| Main Level | Bathroom | 4-Piece | ||
| Main Level | Primary Bedroom | 13' x 12' | ||
| Main Level | Kitchen | 15' x 9' | ||
| Main Level | Dining Room | 9' x 9' | ||
| Main Level | Living Room | 15' x 12' | ||
| Main Level | Entrance | 6' x 5' | ||
| Main Level | Balcony | 12' x 9' |
https://www.realtor.ca/real-estate/28376037/310-2655-sooke-rd-langford-glen-lake



