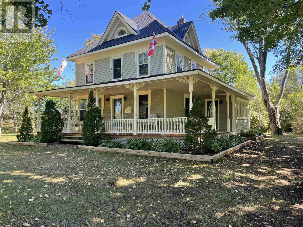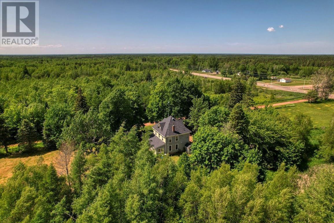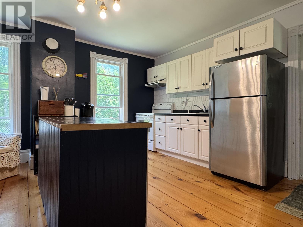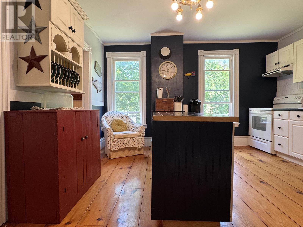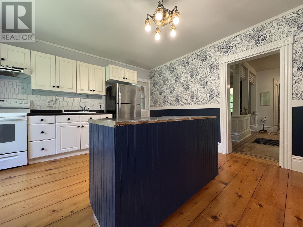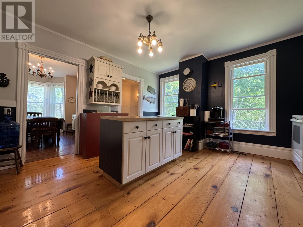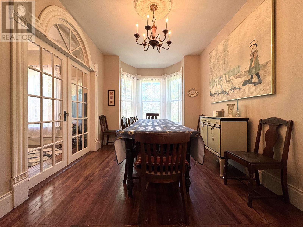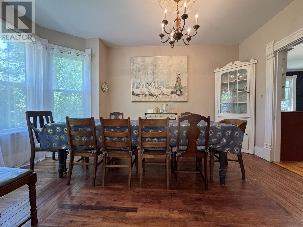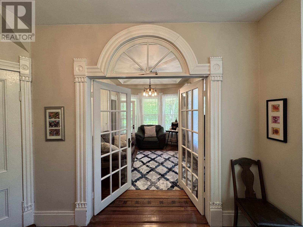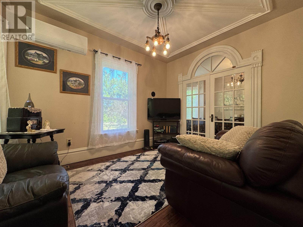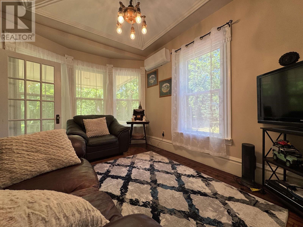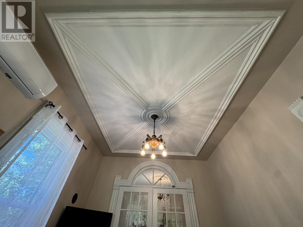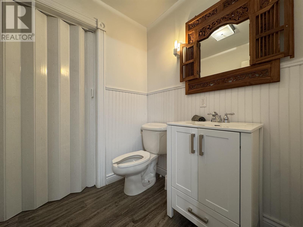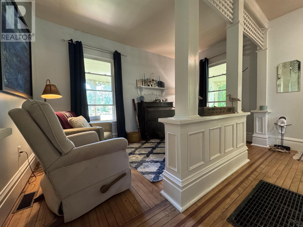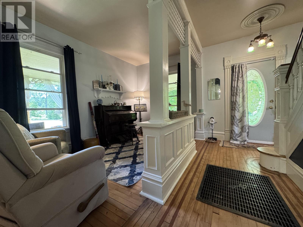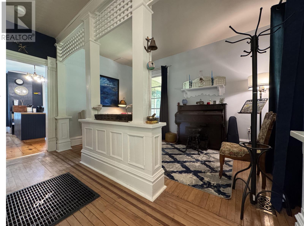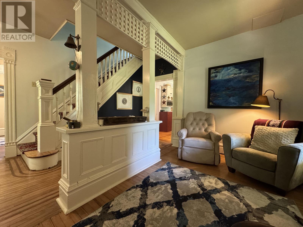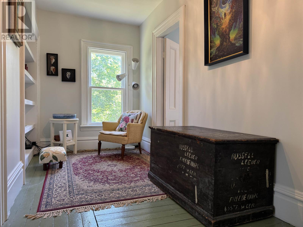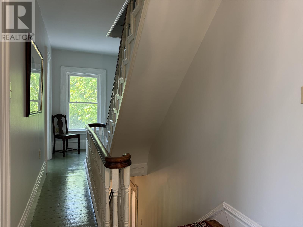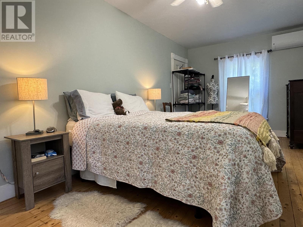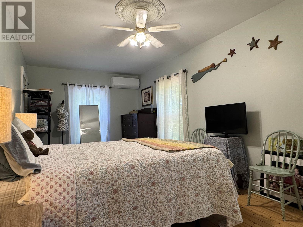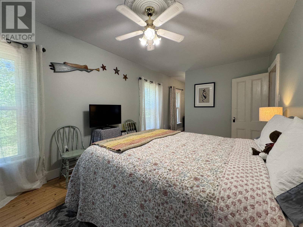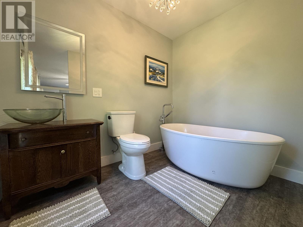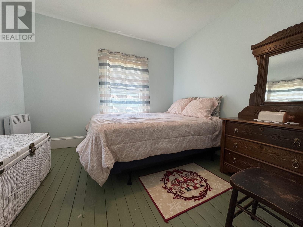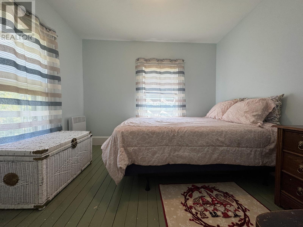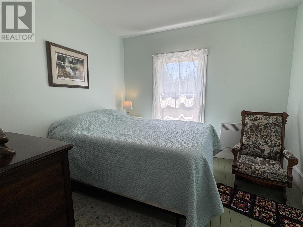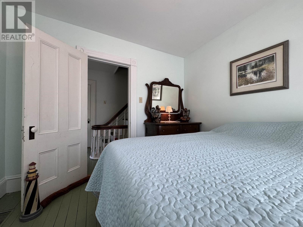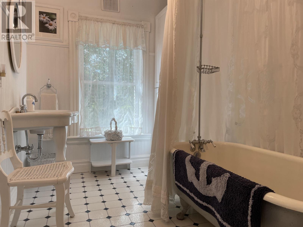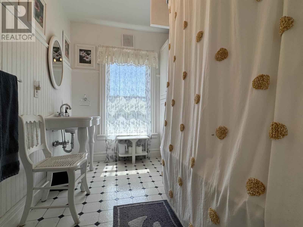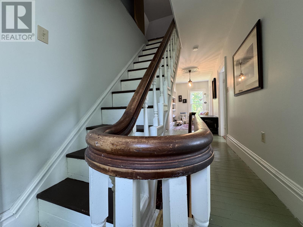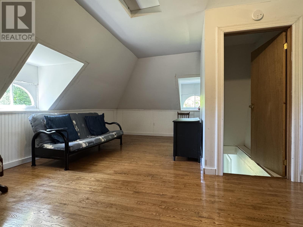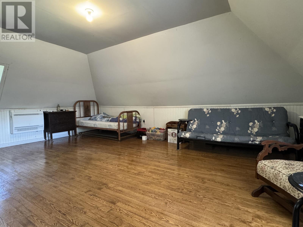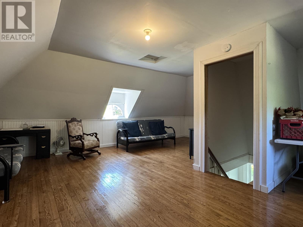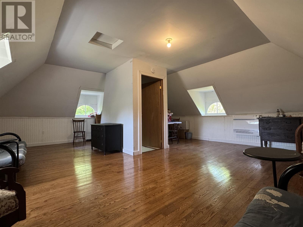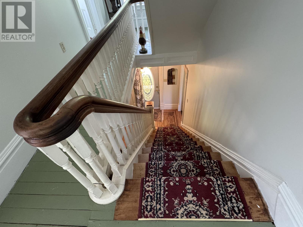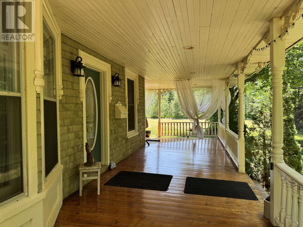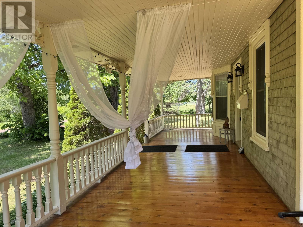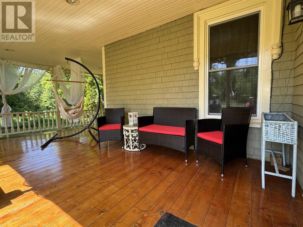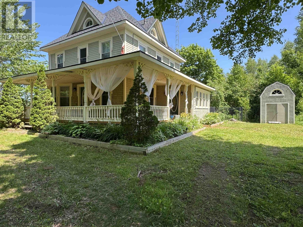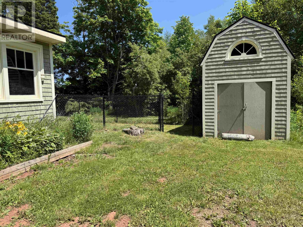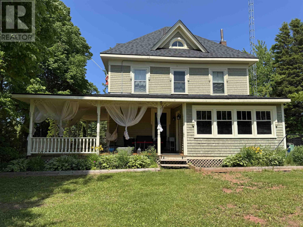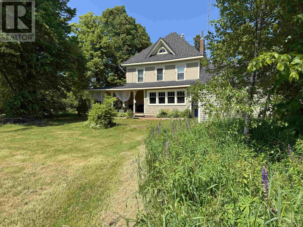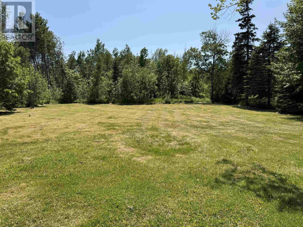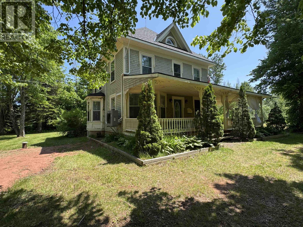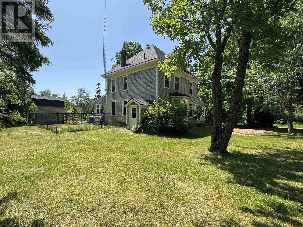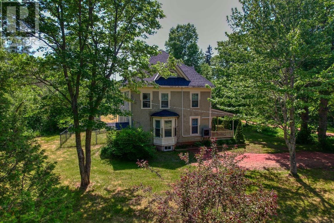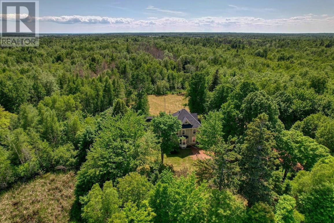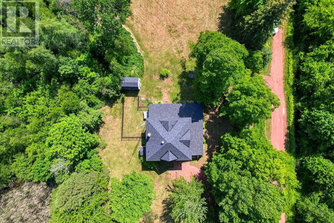3 Bedroom
3 Bathroom
Forced Air, Furnace, Wall Mounted Heat Pump, Not Known
Acreage
Landscaped
$399,000
Nestled amongst the trees is where you will find this beautiful forever home or vacation property. This is a rare opportunity to own a piece of PEI history - the Elmer Sharbell house in Portage. Featuring classic Island architecture inside and out, the home displays craftsmanship of a bygone era including high ceilings, deep baseboards and wide trim, hand-turned posts and balusters, intricately patterned wood floors, and the only Douglas fir veranda in West Prince. Lovingly restored and maintained, the cedar-sided 2.5 storey house has been updated everywhere it counts: 2025 new heat pump with 3 heads - one on each level, 200 amp service, panel and convection heaters, new ensuite bathroom, 2024 new well, water pump, and UV light, 2021 asphalt roof, 2019 septic tank, 2015 high efficiency oil furnace and electric hot water tank, drywall and wiring, central vac ready, poured foundation with gravel basement (crawl space). Consists of 3 bedrooms, 2½ baths, and a finished loft providing 2100 sq.ft. of living space. Relax on the 490 sq.ft., covered veranda or in the 140 sq.ft., enclosed porch. The only house on Bay Road, this lovely home is located only 200 feet from Hwy 2 and a Confederation Trail access point and is surrounded by beautiful mature trees and lawns. Elmer Sharbell a Lebanese immigrant, ran a fish market and seafood shipping business, a hotel, several sawmills, various stores, and was heavily involved in the silver fox industry, making Portage a booming place in his day. Elmer bought his house in Egmont Bay in 1920 and set out to haul it across the ice to Portage. Breaking through at one point near the shore, the 2 1/2-storey structure sat on the bottom of the Bay for the remainder of the winter until a rescue operation involving 26 teams of horses and more than 50 men succeeded in raising the house and pulling it to its present location. The seller will provide a $5,000. cash back at closing towards upgrade som (id:57557)
Property Details
|
MLS® Number
|
202515184 |
|
Property Type
|
Single Family |
|
Community Name
|
Portage |
|
Community Features
|
School Bus |
|
Features
|
Treed, Wooded Area, Level, Circular Driveway |
|
Structure
|
Deck, Shed |
Building
|
Bathroom Total
|
3 |
|
Bedrooms Above Ground
|
3 |
|
Bedrooms Total
|
3 |
|
Appliances
|
Stove, Dryer - Electric, Refrigerator |
|
Basement Development
|
Unfinished |
|
Basement Features
|
Walk Out |
|
Basement Type
|
Full (unfinished) |
|
Constructed Date
|
1913 |
|
Construction Style Attachment
|
Detached |
|
Exterior Finish
|
Wood Shingles |
|
Flooring Type
|
Hardwood, Wood, Vinyl |
|
Foundation Type
|
Poured Concrete |
|
Half Bath Total
|
1 |
|
Heating Fuel
|
Electric, Oil |
|
Heating Type
|
Forced Air, Furnace, Wall Mounted Heat Pump, Not Known |
|
Stories Total
|
3 |
|
Total Finished Area
|
2100 Sqft |
|
Type
|
House |
|
Utility Water
|
Drilled Well |
Parking
Land
|
Access Type
|
Year-round Access |
|
Acreage
|
Yes |
|
Landscape Features
|
Landscaped |
|
Sewer
|
Septic System |
|
Size Irregular
|
1 |
|
Size Total
|
1 Ac|1 - 3 Acres |
|
Size Total Text
|
1 Ac|1 - 3 Acres |
Rooms
| Level |
Type |
Length |
Width |
Dimensions |
|
Second Level |
Primary Bedroom |
|
|
19.9 x 9.7 |
|
Second Level |
Ensuite (# Pieces 2-6) |
|
|
7.5 x 8 |
|
Second Level |
Bedroom |
|
|
10.3 x 9.4 |
|
Second Level |
Bedroom |
|
|
9.9 x 9.4 |
|
Second Level |
Bath (# Pieces 1-6) |
|
|
9.4 x 6.10 |
|
Third Level |
Porch |
|
|
20.10 x 22.10 (Loft) |
|
Main Level |
Living Room |
|
|
13.7 x 7.6 |
|
Main Level |
Other |
|
|
13.4 x 11.7(Parlour) |
|
Main Level |
Kitchen |
|
|
13.8 x 13.4 |
|
Main Level |
Dining Room |
|
|
11.7 x 9.5 |
|
Main Level |
Bath (# Pieces 1-6) |
|
|
5.10 x 5.9 (1/2 bath) |
|
Main Level |
Laundry Room |
|
|
5.10 x 5.8 |
|
Main Level |
Sunroom |
|
|
15 x 9.6 |
https://www.realtor.ca/real-estate/28496340/31-bay-road-portage-portage

