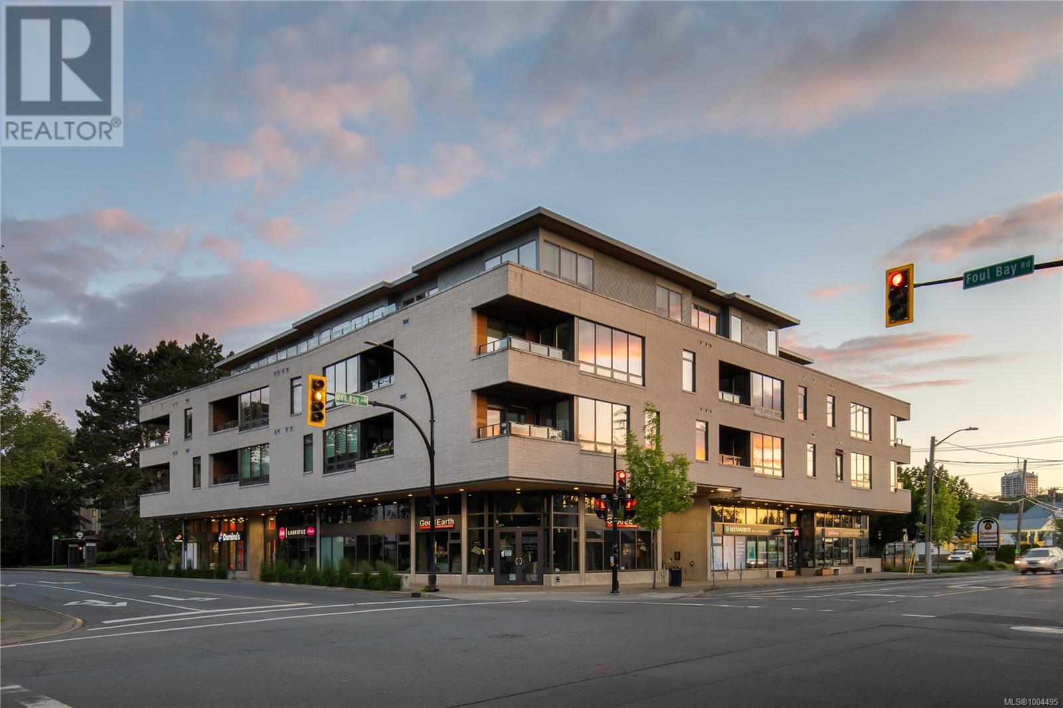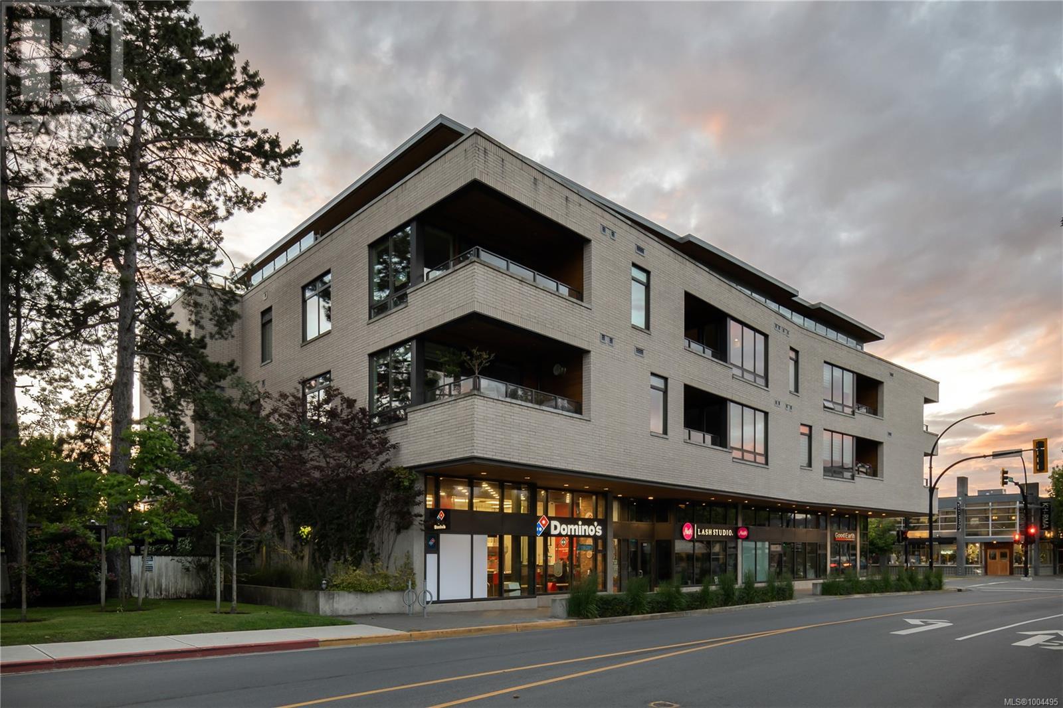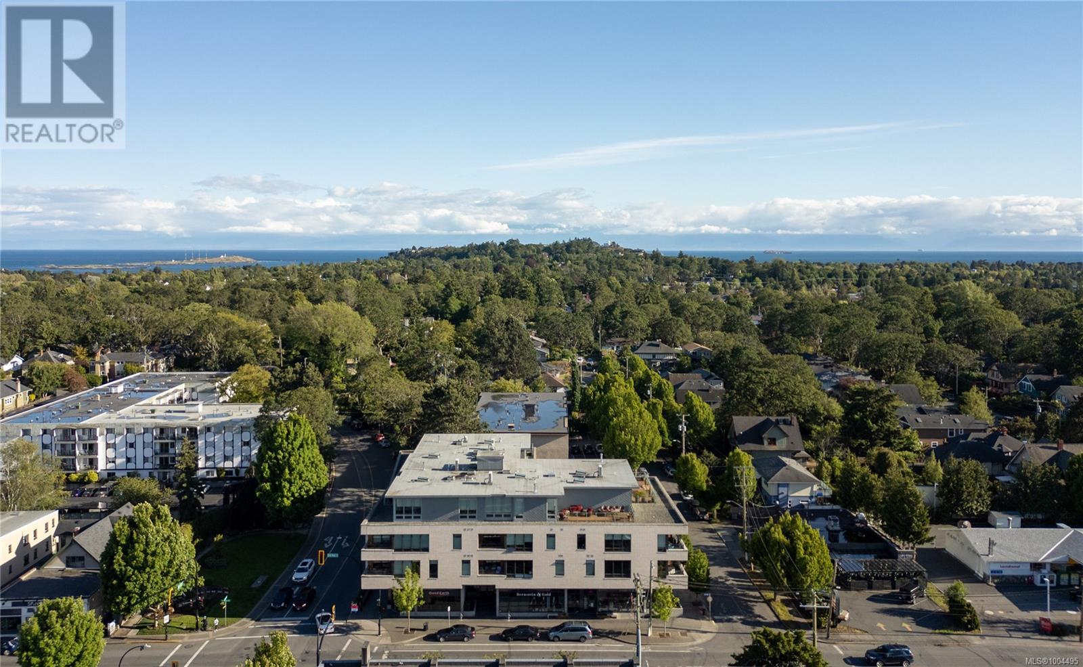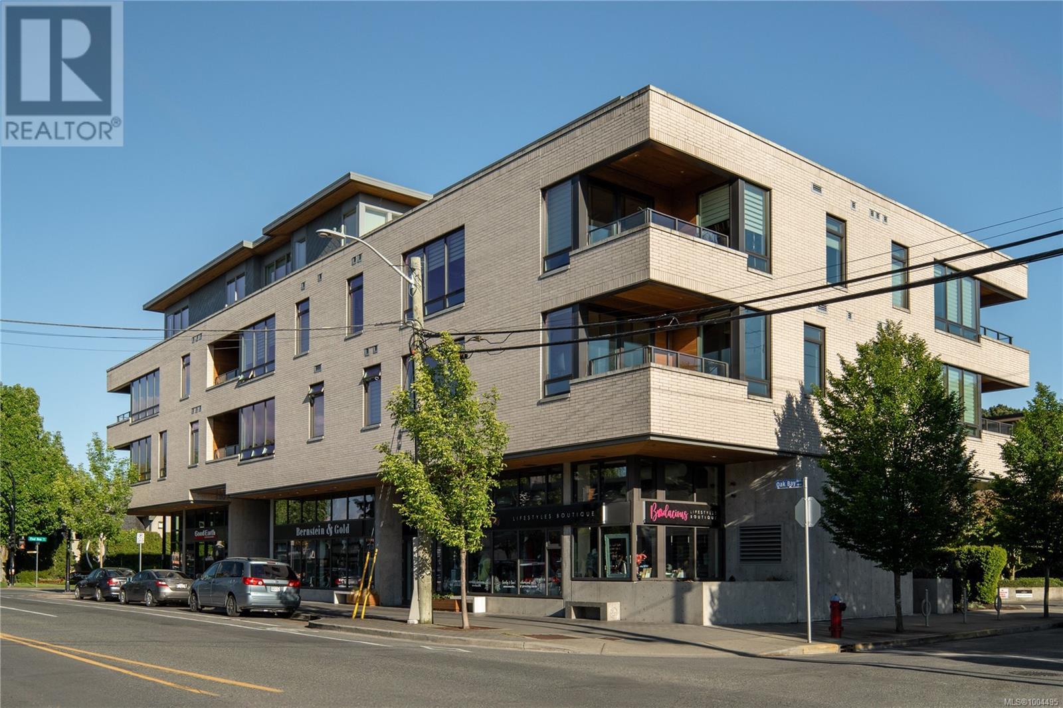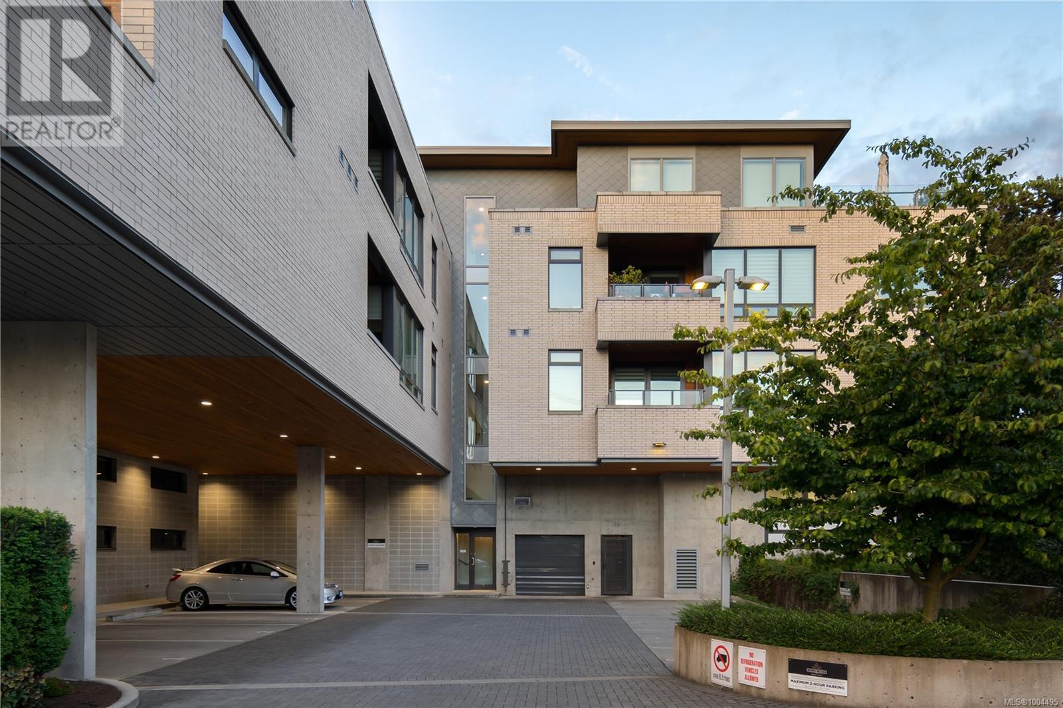2 Bedroom
2 Bathroom
1,082 ft2
Fireplace
None
$1,150,000Maintenance,
$602 Monthly
Live in the heart of it all at Village Walk. This bright and spacious two-bedroom + den, two-bathroom condo offers 1,082 square feet of refined living in what is arguably Abstract Developments’ finest project to date. Perfectly positioned on the border of Oak Bay and Victoria, this west-facing home invites you to soak in beautiful sunsets and enjoy a highly walkable lifestyle, just steps to cafés, boutiques, banks, salons, Jubilee hospital, Oak Bay Rec Centre, local pubs and restaurants. Inside, you’ll appreciate the thoughtful design and high-end finishes, including Pella windows and patio door, radiant in-floor heating throughout, and in-suite laundry. The kitchen is fully equipped with tasteful cabinetry, stone countertops, and quality appliances—designed to blend function with style. Tucked away in a quiet part of the building, the home also includes one secure parking stall, storage, and bike storage. Urban convenience meets timeless design—this is one you don’t want to miss. (id:57557)
Property Details
|
MLS® Number
|
1004495 |
|
Property Type
|
Single Family |
|
Neigbourhood
|
Fairfield East |
|
Community Name
|
Village Walk |
|
Community Features
|
Pets Allowed, Family Oriented |
|
Features
|
Central Location, Other |
|
Parking Space Total
|
1 |
Building
|
Bathroom Total
|
2 |
|
Bedrooms Total
|
2 |
|
Constructed Date
|
2014 |
|
Cooling Type
|
None |
|
Fireplace Present
|
Yes |
|
Fireplace Total
|
1 |
|
Heating Fuel
|
Other |
|
Size Interior
|
1,082 Ft2 |
|
Total Finished Area
|
1082 Sqft |
|
Type
|
Apartment |
Parking
Land
|
Acreage
|
No |
|
Size Irregular
|
1082 |
|
Size Total
|
1082 Sqft |
|
Size Total Text
|
1082 Sqft |
|
Zoning Type
|
Residential/commercial |
Rooms
| Level |
Type |
Length |
Width |
Dimensions |
|
Main Level |
Balcony |
|
|
10'1 x 6'8 |
|
Main Level |
Entrance |
|
|
6'3 x 8'8 |
|
Main Level |
Kitchen |
|
|
11'2 x 8'7 |
|
Main Level |
Living Room |
|
|
13'6 x 14'2 |
|
Main Level |
Dining Room |
|
|
11'0 x 9'3 |
|
Main Level |
Den |
|
|
6'7 x 8'2 |
|
Main Level |
Ensuite |
|
|
4-Piece |
|
Main Level |
Bathroom |
|
|
4-Piece |
|
Main Level |
Primary Bedroom |
|
|
12'1 x 11'10 |
|
Main Level |
Bedroom |
|
|
9'10 x 11'2 |
https://www.realtor.ca/real-estate/28522093/309-1969-oak-bay-ave-victoria-fairfield-east

