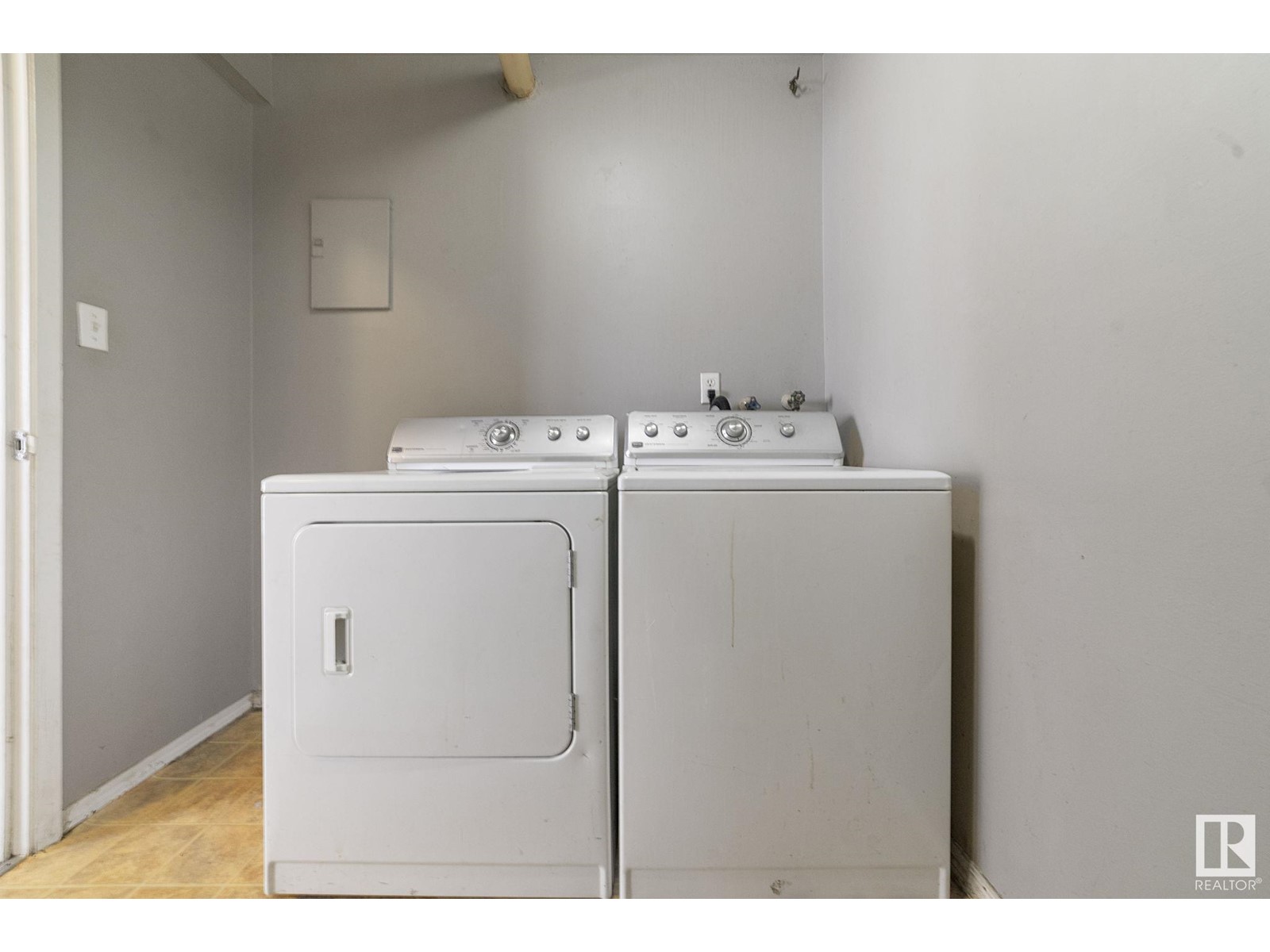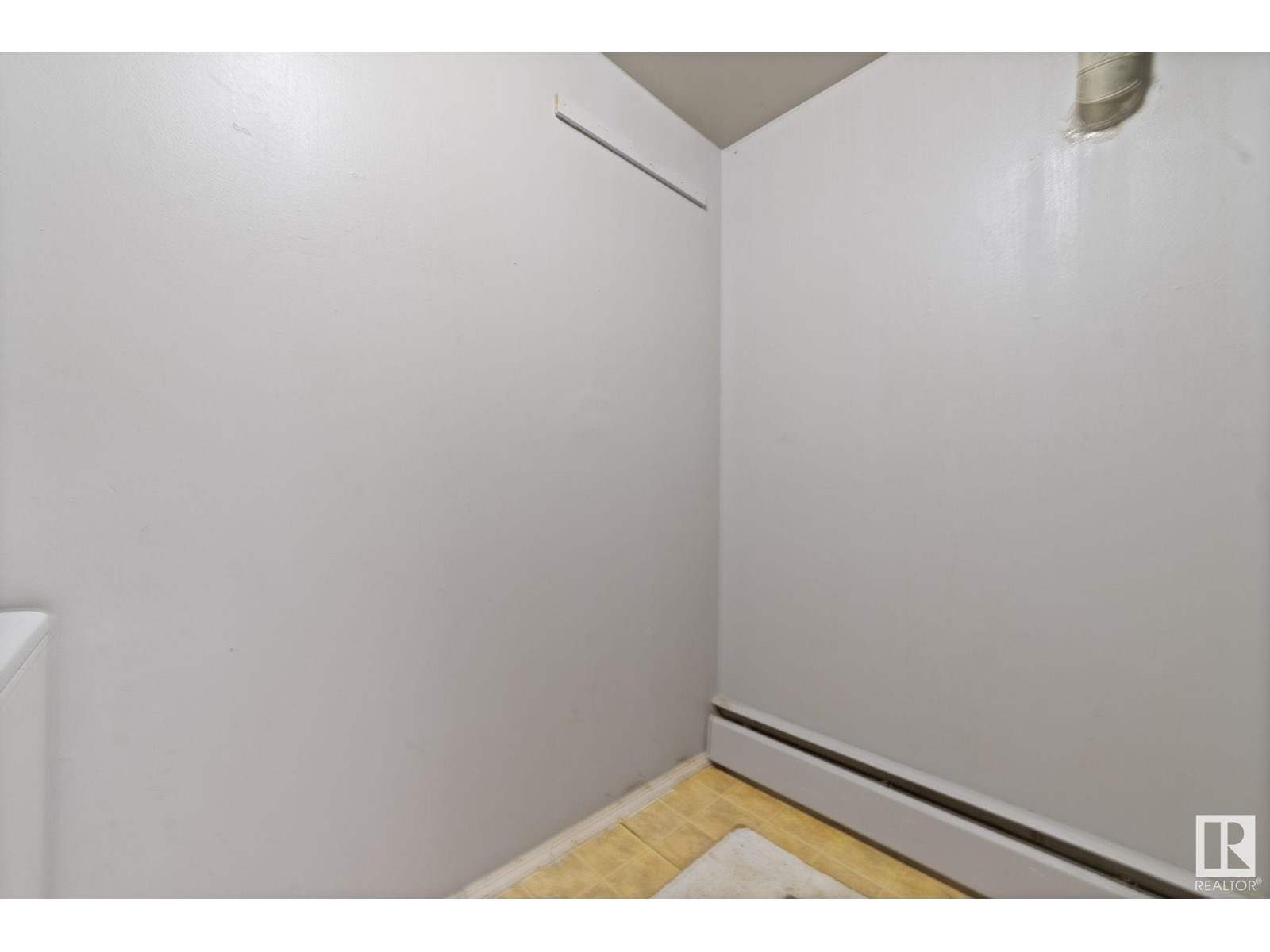#308 2908 116a Av Nw Edmonton, Alberta T5W 4R7
$125,000Maintenance, Heat, Insurance, Property Management, Other, See Remarks, Water
$554.57 Monthly
Maintenance, Heat, Insurance, Property Management, Other, See Remarks, Water
$554.57 MonthlyThis charming 3-bedroom CORNER UNIT townhome is a fantastic opportunity for first-time buyers or investors, offering comfort and value steps from Rundle Park and the River Valley. The bright, open layout features large windows, a spacious living area, and a functional kitchen with ample cabinetry and a built-in dishwasher. The in-suite laundry adds extra convenience with bonus storage. Upstairs, a well-appointed 4-piece bath and three generous bedrooms provide space for family, guests, or a home office. Outside, enjoy a private fenced yard in a pet-friendly complex. With condo fees covering heat, water, and sewer, plus easy access to Yellowhead Trail and Anthony Henday, this home is a perfect blend of location, affordability, and lifestyle. Living near Rundle Park means countless outdoor adventures—a place to create lasting memories. Don't miss out on this incredible opportunity! (id:57557)
Property Details
| MLS® Number | E4438526 |
| Property Type | Single Family |
| Neigbourhood | Rundle Heights |
| Amenities Near By | Golf Course, Playground, Public Transit, Schools, Shopping, Ski Hill |
| Community Features | Public Swimming Pool |
| Features | See Remarks |
Building
| Bathroom Total | 1 |
| Bedrooms Total | 3 |
| Amenities | Vinyl Windows |
| Appliances | Dishwasher, Dryer, Refrigerator, Stove, Washer |
| Basement Type | None |
| Constructed Date | 1972 |
| Construction Style Attachment | Attached |
| Heating Type | Forced Air |
| Stories Total | 2 |
| Size Interior | 992 Ft2 |
| Type | Row / Townhouse |
Parking
| Stall |
Land
| Acreage | No |
| Land Amenities | Golf Course, Playground, Public Transit, Schools, Shopping, Ski Hill |
| Size Irregular | 172 |
| Size Total | 172 M2 |
| Size Total Text | 172 M2 |
Rooms
| Level | Type | Length | Width | Dimensions |
|---|---|---|---|---|
| Main Level | Living Room | 3.4 m | 3.11 m | 3.4 m x 3.11 m |
| Main Level | Dining Room | 2.6 m | 2.4 m | 2.6 m x 2.4 m |
| Main Level | Kitchen | 2.8 m | 2.7 m | 2.8 m x 2.7 m |
| Upper Level | Primary Bedroom | 4.2 m | 3.11 m | 4.2 m x 3.11 m |
| Upper Level | Bedroom 2 | 3.5 m | 2.3 m | 3.5 m x 2.3 m |
| Upper Level | Bedroom 3 | 3.5 m | 2.4 m | 3.5 m x 2.4 m |
https://www.realtor.ca/real-estate/28366023/308-2908-116a-av-nw-edmonton-rundle-heights






































