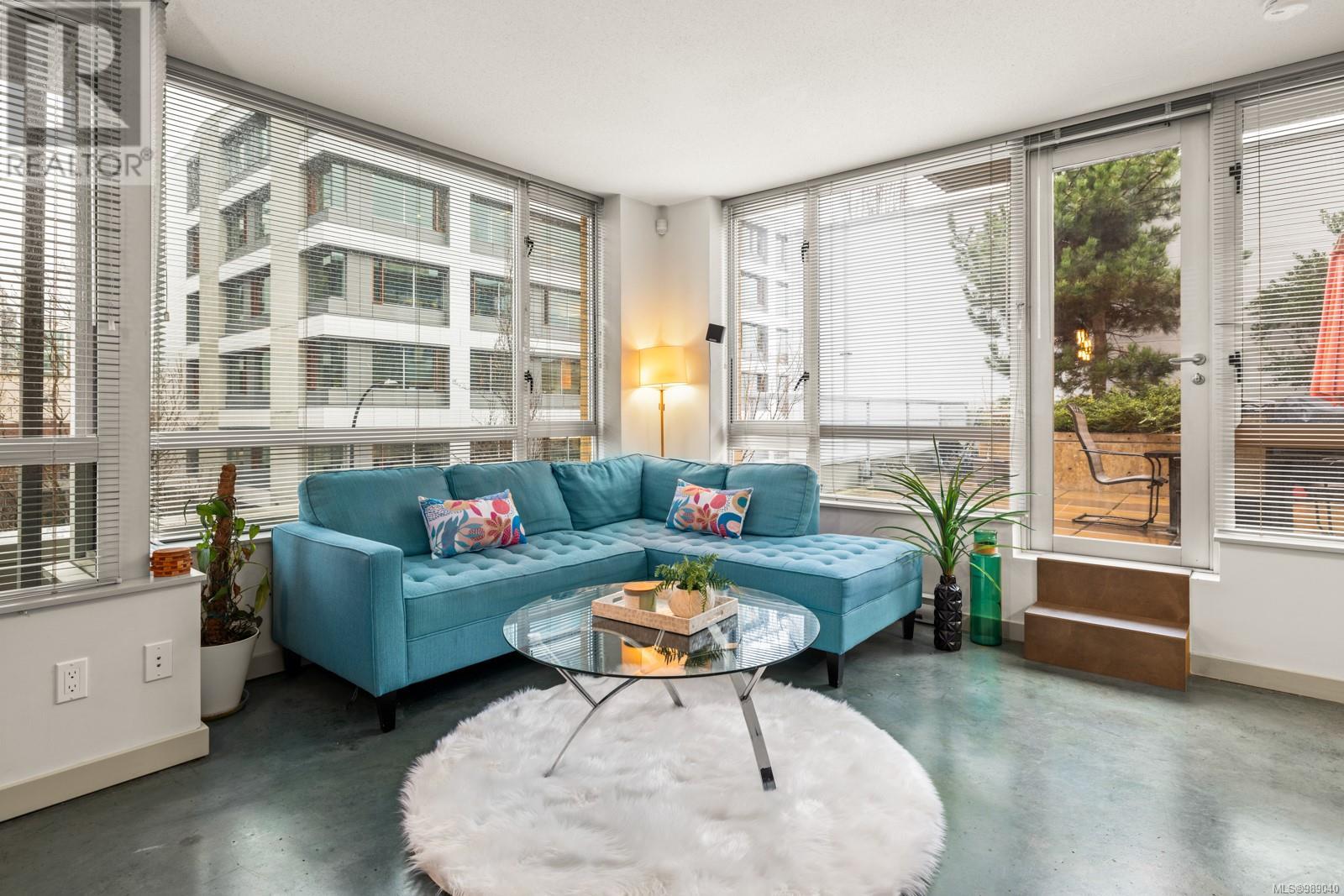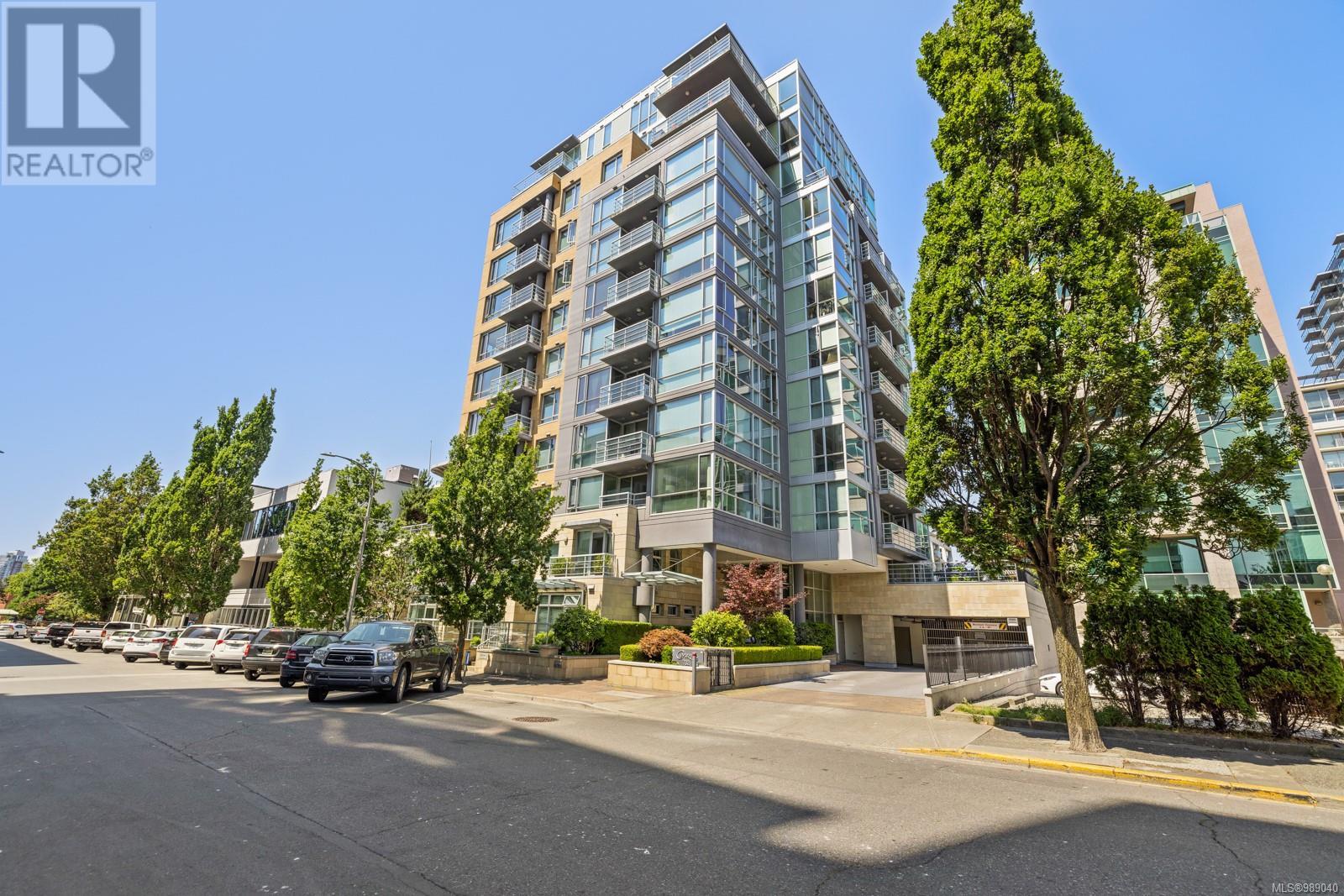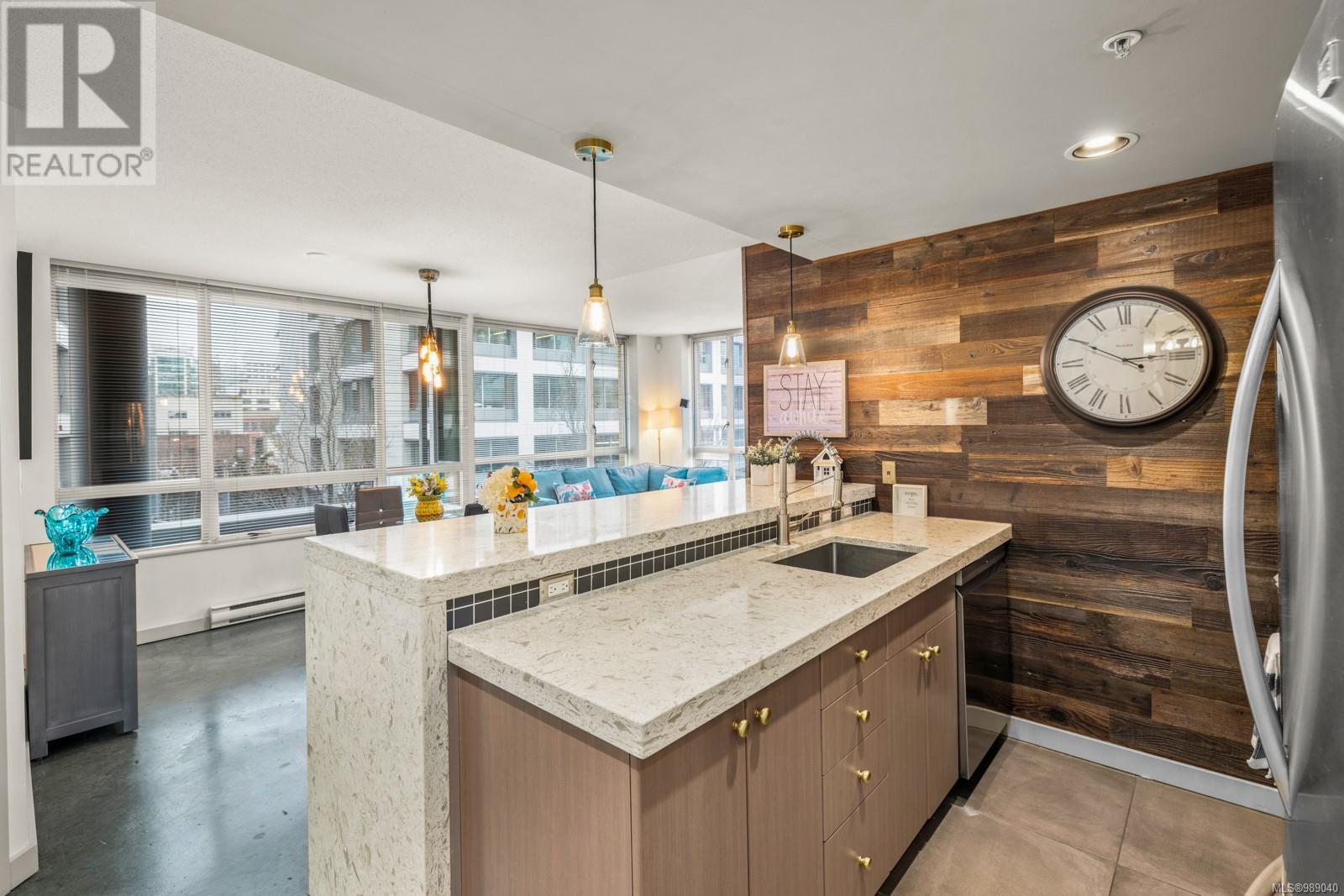307 732 Cormorant St Victoria, British Columbia V8W 4A5
$645,000Maintenance,
$422.73 Monthly
Maintenance,
$422.73 MonthlyWelcome to your personal retreat in the heart of Victoria. This rare 2-bedroom, 1-bathroom corner unit offers something truly special—a 475 sq ft private patio, a peaceful escape in the middle of the city. Imagine sipping your morning coffee as the sun rises, creating a lush urban garden, or hosting wine nights under the stars. Designed for comfort and style, this bright, open-concept space is filled with natural light from floor-to-ceiling windows on the south and west sides. The modern kitchen features quartz countertops, stainless steel appliances, and a breakfast bar—perfect for entertaining. The primary bedroom offers a walk-in closet and spa-like access to a four-piece bath, while the second bedroom overlooks the patio, ideal as a guest room, office, or creative space. Secure parking & storage included. Steps from Hudson Market, cafés, and boutiques. A rare blend of privacy and city living. Your downtown oasis awaits—don’t miss this opportunity! (id:57557)
Property Details
| MLS® Number | 989040 |
| Property Type | Single Family |
| Neigbourhood | Downtown |
| Community Name | Corazon |
| Community Features | Pets Allowed, Family Oriented |
| Features | Central Location, Other, Marine Oriented |
| Parking Space Total | 1 |
| Plan | Vis5950 |
| Structure | Patio(s) |
Building
| Bathroom Total | 1 |
| Bedrooms Total | 2 |
| Constructed Date | 2006 |
| Cooling Type | None |
| Heating Fuel | Electric |
| Heating Type | Baseboard Heaters |
| Size Interior | 724 Ft2 |
| Total Finished Area | 724 Sqft |
| Type | Apartment |
Land
| Access Type | Road Access |
| Acreage | No |
| Size Irregular | 724 |
| Size Total | 724 Sqft |
| Size Total Text | 724 Sqft |
| Zoning Type | Residential/commercial |
Rooms
| Level | Type | Length | Width | Dimensions |
|---|---|---|---|---|
| Main Level | Entrance | 6'10 x 3'11 | ||
| Main Level | Bathroom | 4-Piece | ||
| Main Level | Kitchen | 11'11 x 7'2 | ||
| Main Level | Bedroom | 9'10 x 9'5 | ||
| Main Level | Living Room | 12'10 x 10'9 | ||
| Main Level | Dining Room | 10'9 x 9'10 | ||
| Main Level | Primary Bedroom | 10'6 x 10'1 | ||
| Main Level | Patio | 20'6 x 18'9 |
https://www.realtor.ca/real-estate/27949959/307-732-cormorant-st-victoria-downtown


























