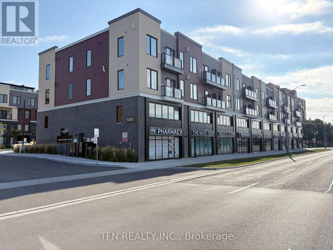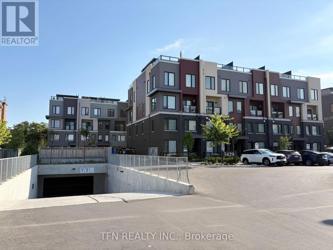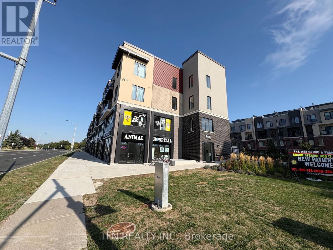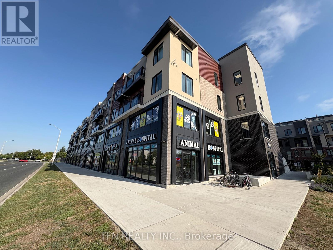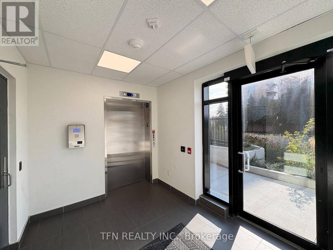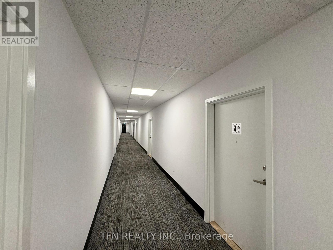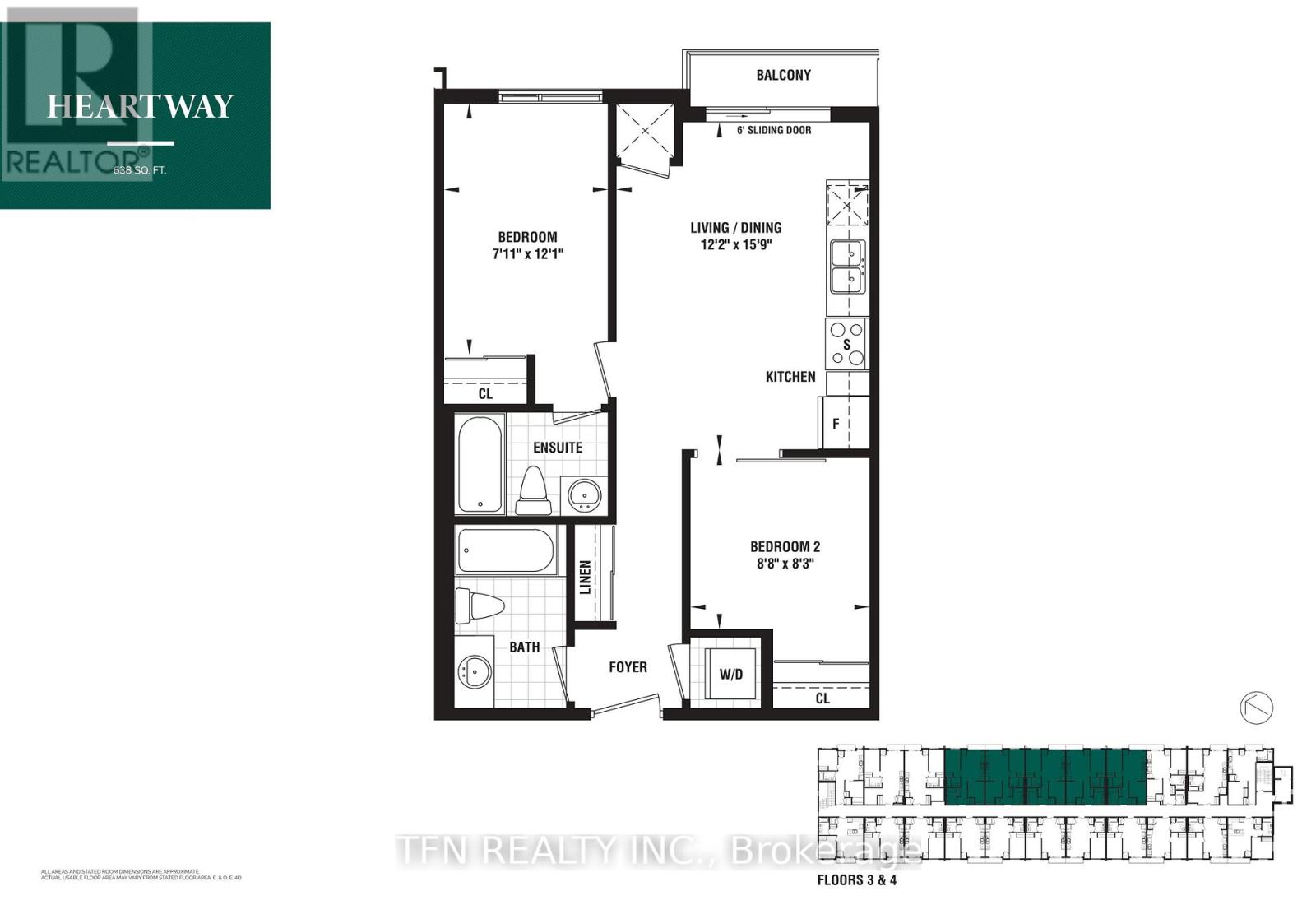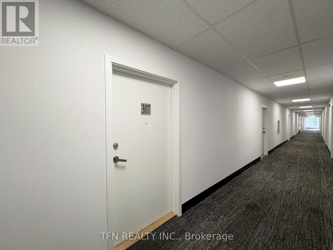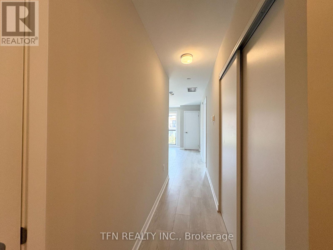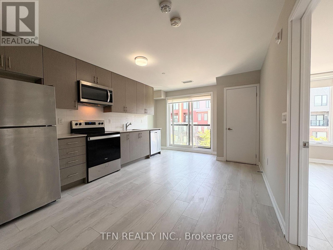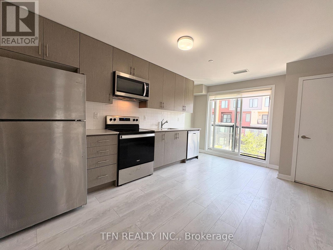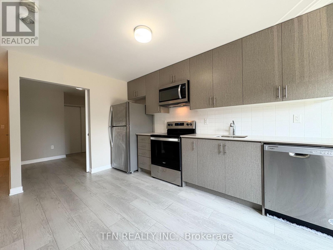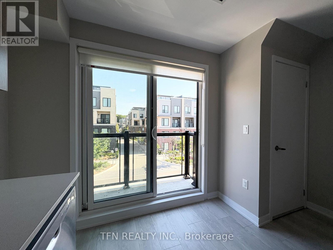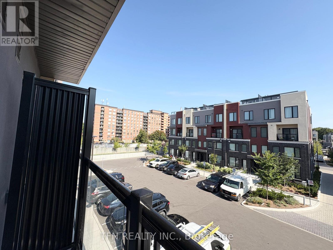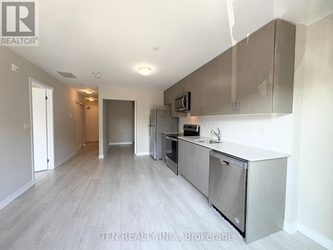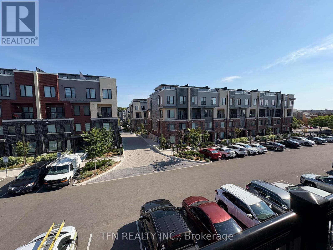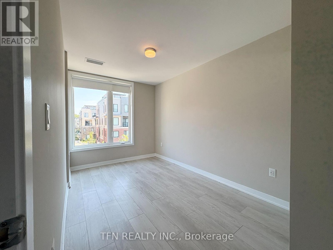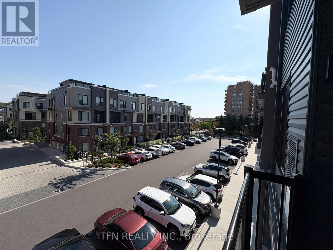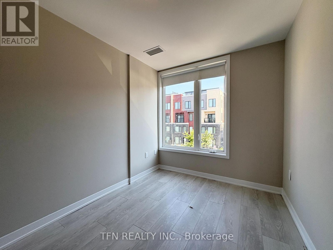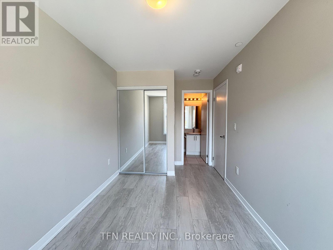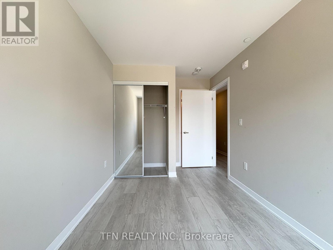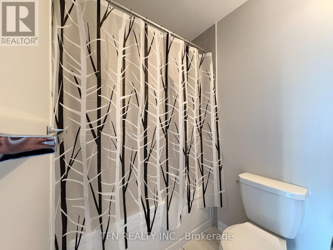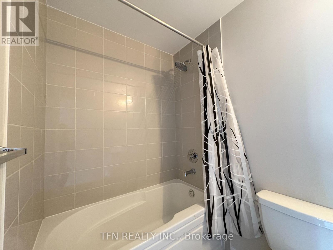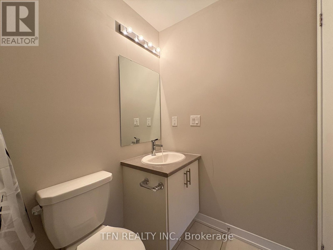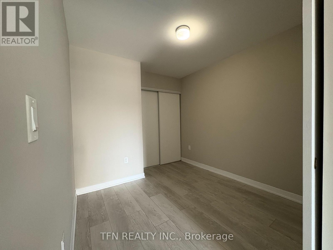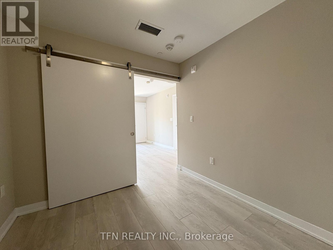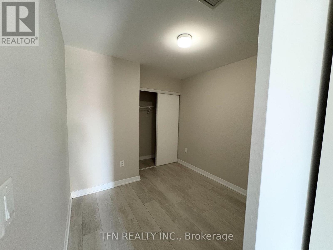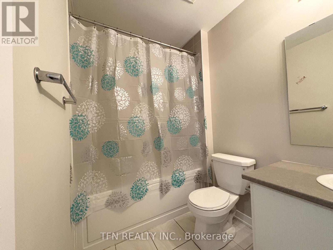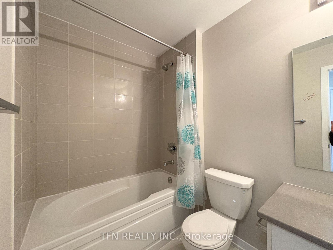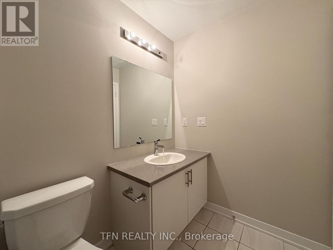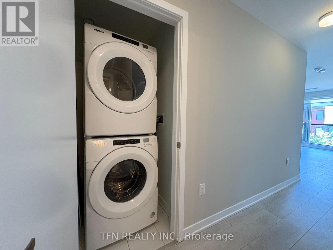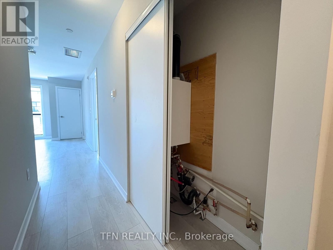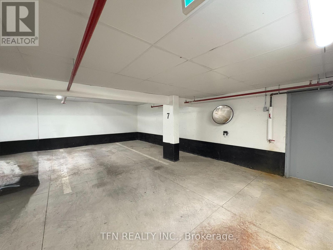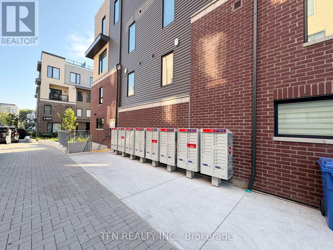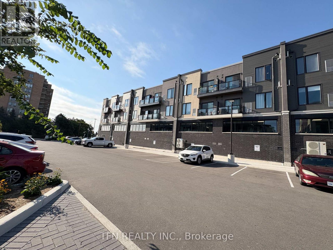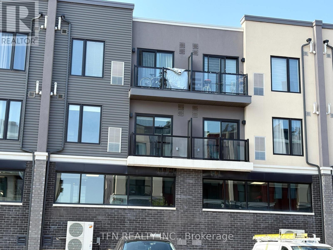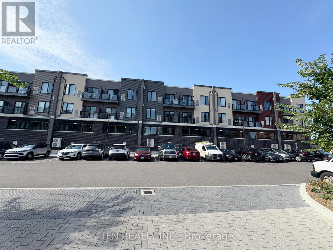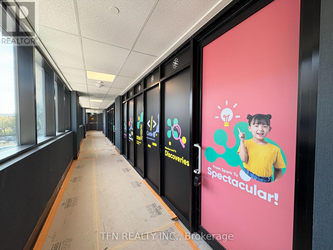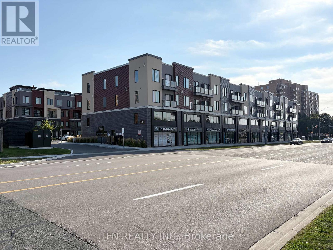2 Bedroom
2 Bathroom
600 - 699 ft2
Central Air Conditioning
Forced Air
$2,350 Monthly
Welcome to The Way Urban Towns at 3401 Ridgeway Dr, Mississauga! This bright and modern 2 Bedroom, 2 Full Bathroom suite offers 638 sf of thoughtfully designed living space with a walk-out to a private open Balcony overlooking the peaceful courtyard. Only 2 years old, this home is freshly painted, well-maintained and move-in ready. Inside, you'll find a superior open-concept layout with 8' smooth ceilings, wide-plank engineered laminate flooring and a professionally designed kitchen featuring modern cabinetry, Quartz countertops, ceramic tile backsplash and Stainless Steel kitchen appliances. The unit also includes a Full-size stackable Washer & Dryer, 1 underground Parking space and as a bonus, Rogers high-speed unlimited Internet is included in the rent. The Way Urban Towns is a boutique-style community designed for those who love the comfort of a home with its own front door while enjoying the convenience of low-maintenance condo living. Location Highlights: Steps from Erin Mills Parkway & The Collegeway; Quick access to Hwy 403, QEW & Hwy 407; Close to Erin Mills Town Centre, Costco, South Common Centre; Minutes to University of Toronto Mississauga (UTM); Surrounded by top-rated Schools, parks, trails and community centres; Easy access to Public Transit (Mi-Way & GO), shops, dining and entertainment. This home is ideal for working professionals, young families, students and newcomers seeking a modern lifestyle in a prime Erin Mills location. Come live at The Way - where comfort, style and convenience meet! (id:57557)
Property Details
|
MLS® Number
|
W12400696 |
|
Property Type
|
Single Family |
|
Community Name
|
Erin Mills |
|
Amenities Near By
|
Hospital, Park, Place Of Worship, Public Transit, Schools |
|
Communication Type
|
High Speed Internet |
|
Community Features
|
Pet Restrictions, School Bus |
|
Features
|
Elevator, Balcony, Carpet Free, In Suite Laundry |
|
Parking Space Total
|
1 |
|
Structure
|
Playground |
Building
|
Bathroom Total
|
2 |
|
Bedrooms Above Ground
|
2 |
|
Bedrooms Total
|
2 |
|
Age
|
0 To 5 Years |
|
Amenities
|
Visitor Parking, Separate Electricity Meters |
|
Appliances
|
Garage Door Opener Remote(s), Water Meter, Dishwasher, Dryer, Microwave, Hood Fan, Stove, Washer, Window Coverings, Refrigerator |
|
Cooling Type
|
Central Air Conditioning |
|
Exterior Finish
|
Brick, Concrete |
|
Fire Protection
|
Controlled Entry, Smoke Detectors |
|
Flooring Type
|
Laminate, Ceramic |
|
Foundation Type
|
Poured Concrete |
|
Heating Fuel
|
Natural Gas |
|
Heating Type
|
Forced Air |
|
Size Interior
|
600 - 699 Ft2 |
|
Type
|
Apartment |
Parking
Land
|
Acreage
|
No |
|
Land Amenities
|
Hospital, Park, Place Of Worship, Public Transit, Schools |
Rooms
| Level |
Type |
Length |
Width |
Dimensions |
|
Flat |
Living Room |
3.709 m |
2.4 m |
3.709 m x 2.4 m |
|
Flat |
Dining Room |
3.709 m |
2.4 m |
3.709 m x 2.4 m |
|
Flat |
Kitchen |
3.709 m |
2.4 m |
3.709 m x 2.4 m |
|
Flat |
Primary Bedroom |
3.683 m |
2.413 m |
3.683 m x 2.413 m |
|
Flat |
Bedroom 2 |
2.642 m |
2.515 m |
2.642 m x 2.515 m |
|
Flat |
Bathroom |
|
|
Measurements not available |
|
Flat |
Bathroom |
|
|
Measurements not available |
https://www.realtor.ca/real-estate/28856796/307-3401-ridgeway-drive-mississauga-erin-mills-erin-mills

