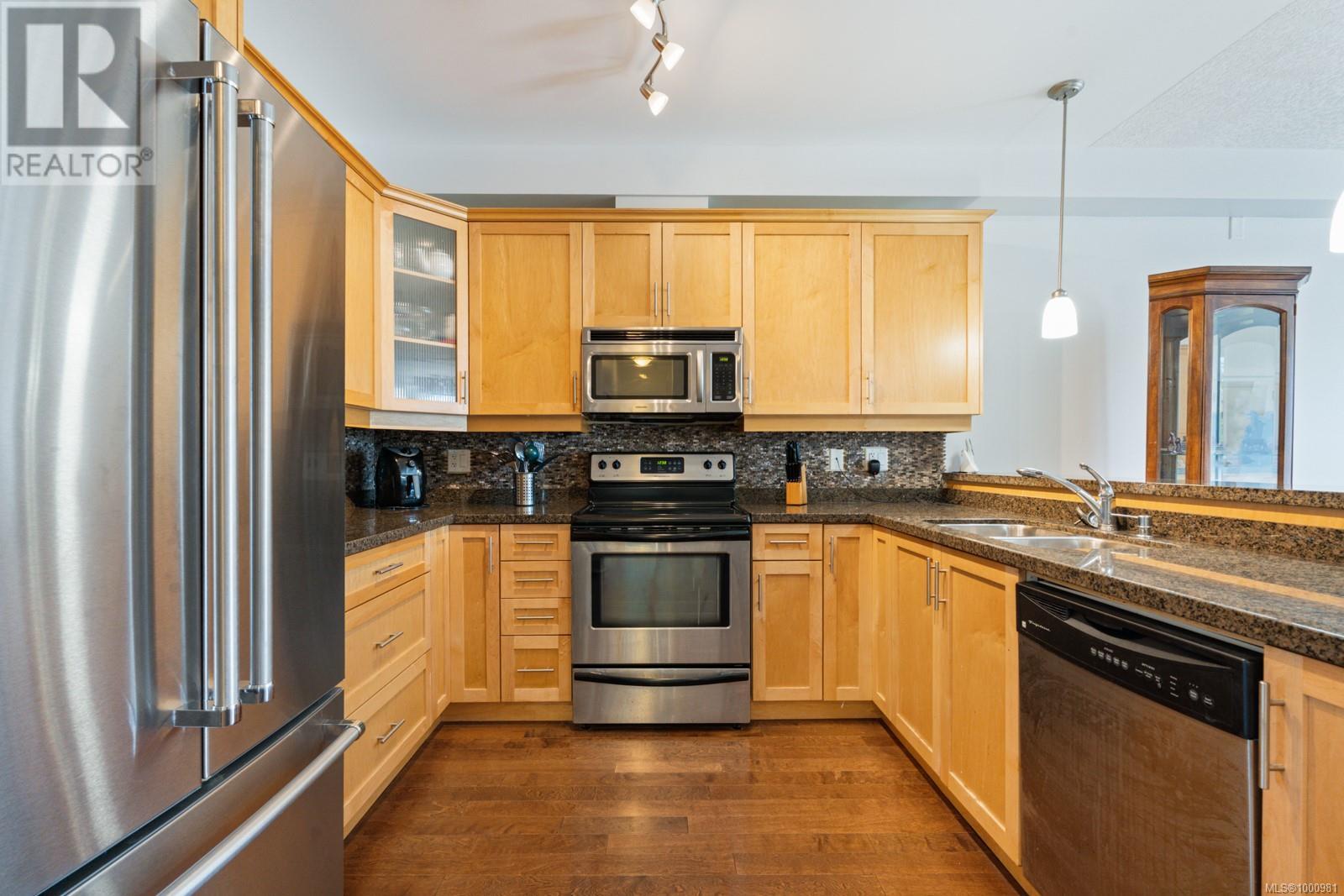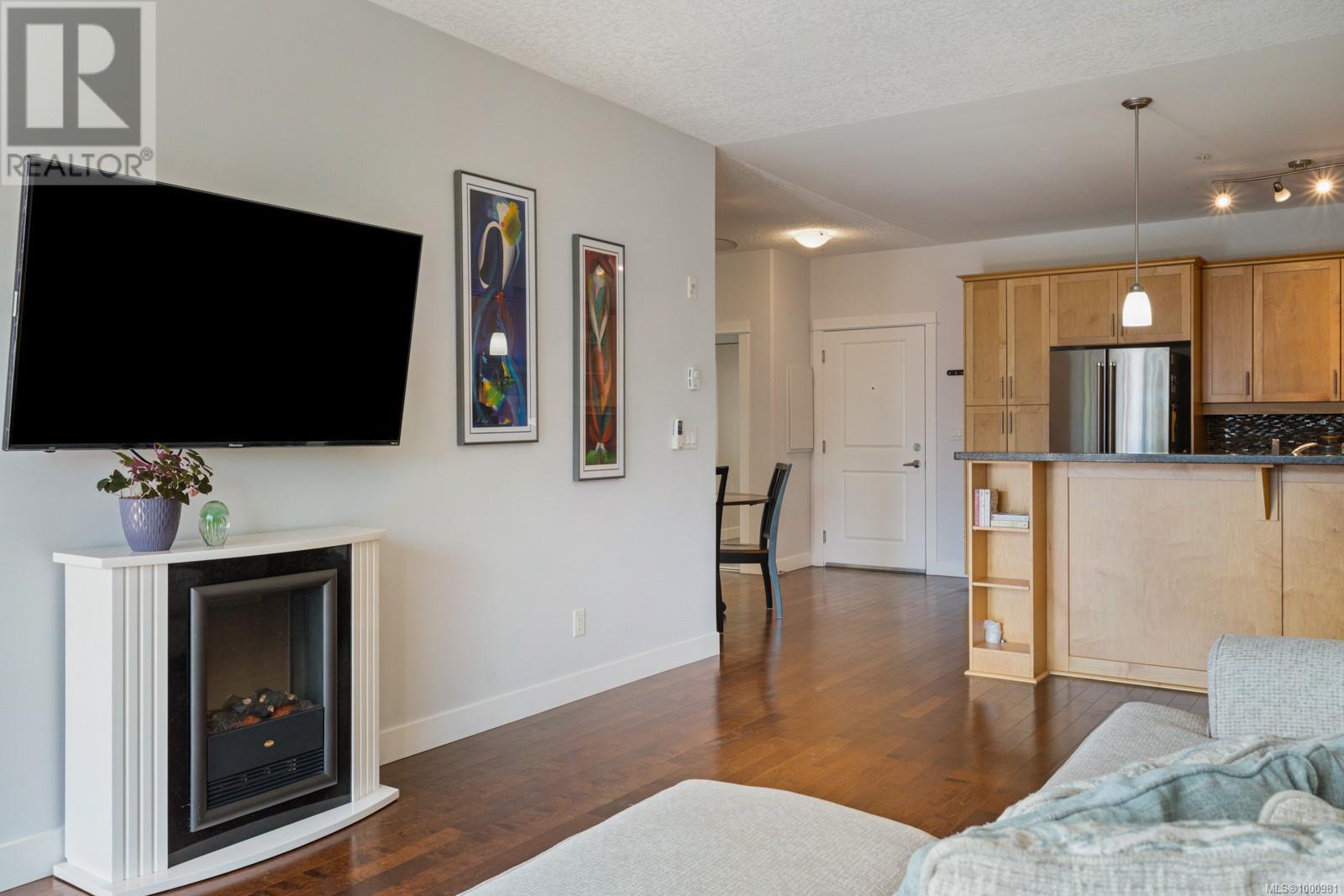2 Bedroom
2 Bathroom
1,110 ft2
Fireplace
None
Baseboard Heaters
$549,900Maintenance,
$442.39 Monthly
QUIET SIDE OF TOWN and walkable to schools, shops and restaurants! This open and inviting 1,110 square foot suite is one of the largest in the complex, making it feel more like a home than a condo. Elegant granite tops in the kitchen with high-bar, stainless steel appliances and plenty of extra room for those special family dinners and guests. Bright, spacious two bedrooms, two full baths and a large walk-in closet. Beautiful and calming outlook with surrounding green space free from the sound of busy streets and attractive curb appeal. Sunny, east-facing balcony and 8’10” ceilings for a wonderful, airy flow. In-suite laundry, loads of storage and brand new hot water tank. Easy access, underground parking, fitness room and pet friendly. A great location and the Westshore has it all: parks, lakes, ocean, university, golf and big box stores. Well-kept, well-managed and ready for you to move in! (id:57557)
Property Details
|
MLS® Number
|
1000981 |
|
Property Type
|
Single Family |
|
Neigbourhood
|
Langford Proper |
|
Community Name
|
The Stonewood |
|
Community Features
|
Pets Allowed With Restrictions, Family Oriented |
|
Features
|
Other |
|
Parking Space Total
|
1 |
Building
|
Bathroom Total
|
2 |
|
Bedrooms Total
|
2 |
|
Constructed Date
|
2009 |
|
Cooling Type
|
None |
|
Fireplace Present
|
Yes |
|
Fireplace Total
|
1 |
|
Heating Fuel
|
Electric |
|
Heating Type
|
Baseboard Heaters |
|
Size Interior
|
1,110 Ft2 |
|
Total Finished Area
|
1110 Sqft |
|
Type
|
Apartment |
Parking
Land
|
Acreage
|
No |
|
Size Irregular
|
1110 |
|
Size Total
|
1110 Sqft |
|
Size Total Text
|
1110 Sqft |
|
Zoning Type
|
Multi-family |
Rooms
| Level |
Type |
Length |
Width |
Dimensions |
|
Main Level |
Bathroom |
|
|
4-Piece |
|
Main Level |
Bedroom |
|
|
9'5 x 15'10 |
|
Main Level |
Ensuite |
|
|
3-Piece |
|
Main Level |
Primary Bedroom |
|
|
10'11 x 16'9 |
|
Main Level |
Dining Room |
|
|
12'5 x 8'0 |
|
Main Level |
Living Room |
|
|
12'5 x 11'7 |
|
Main Level |
Eating Area |
|
|
11'9 x 10'5 |
|
Main Level |
Kitchen |
|
|
11'1 x 10'11 |
|
Main Level |
Entrance |
|
|
5'6 x 6'9 |
https://www.realtor.ca/real-estate/28366559/307-2710-jacklin-rd-langford-langford-proper


































