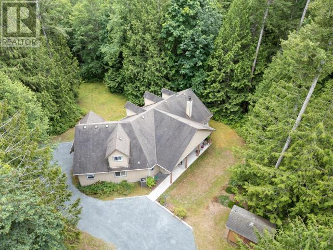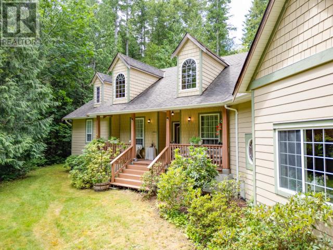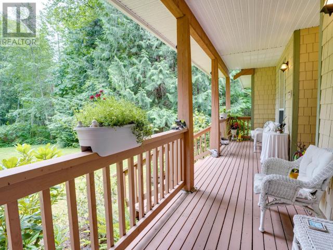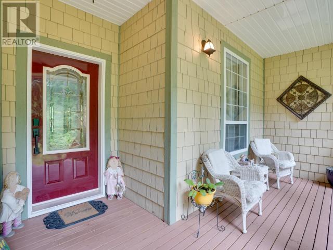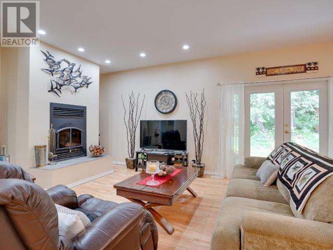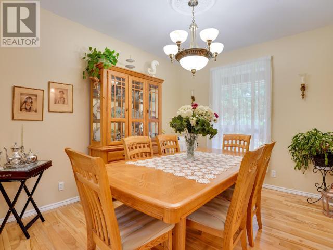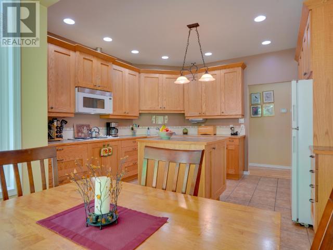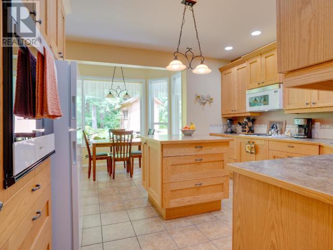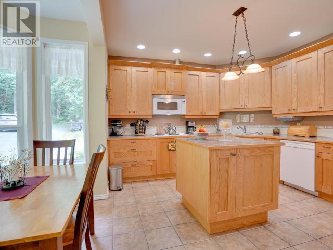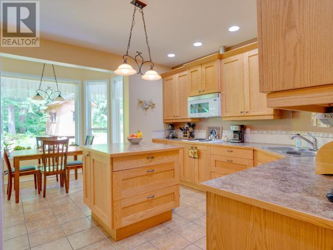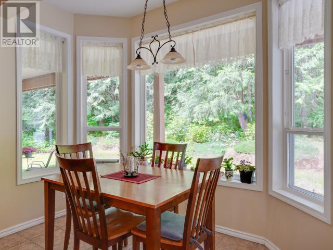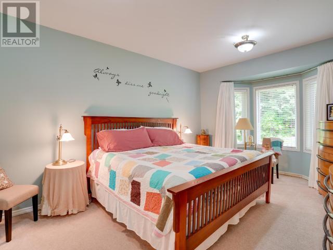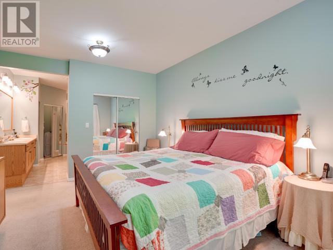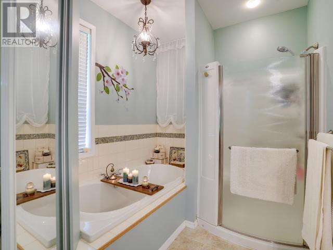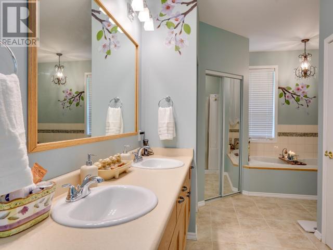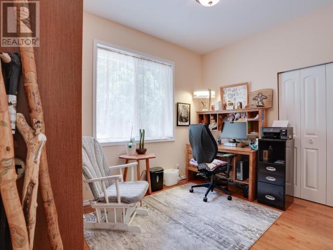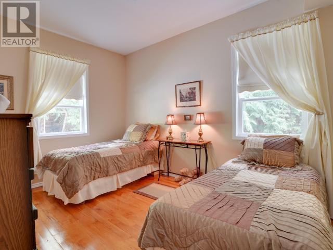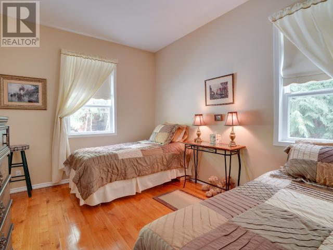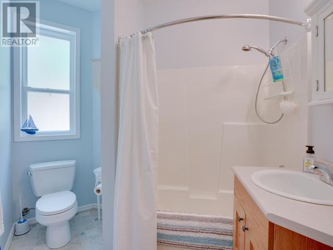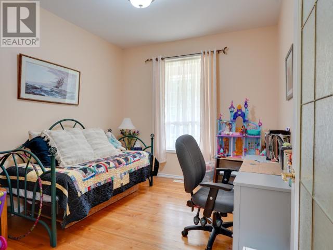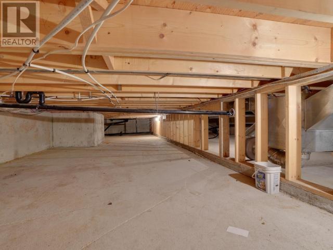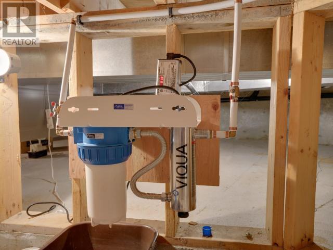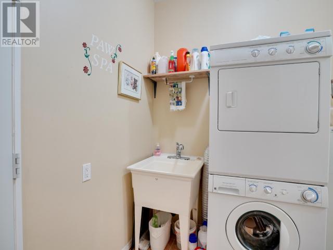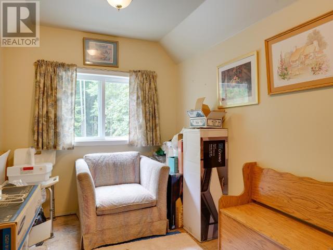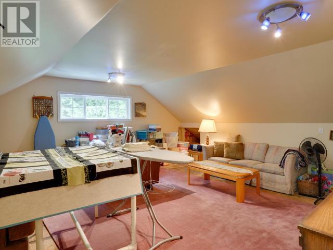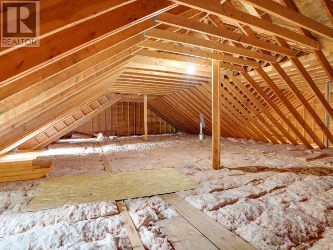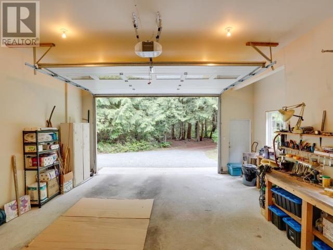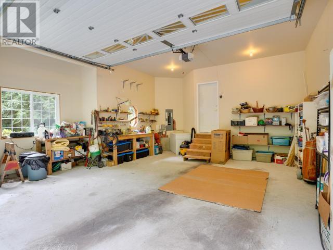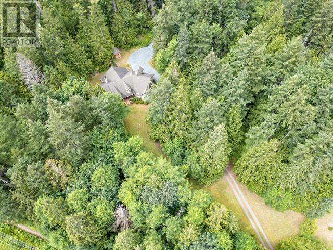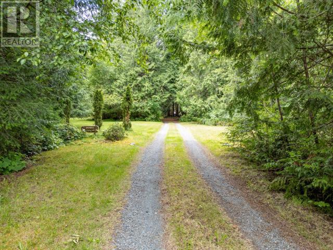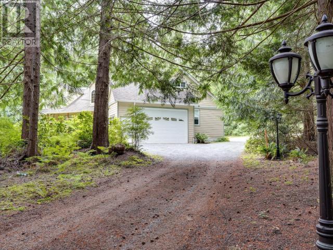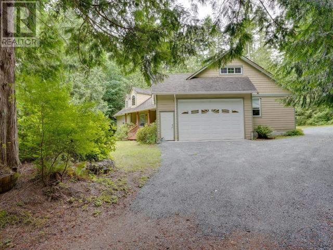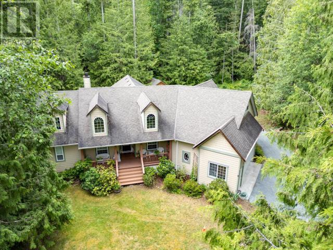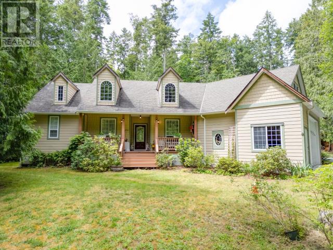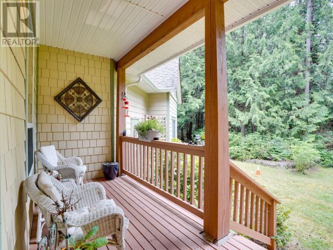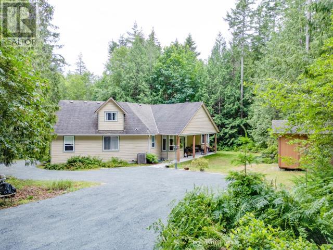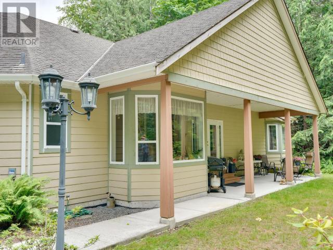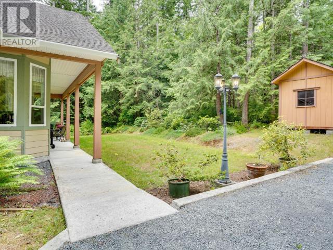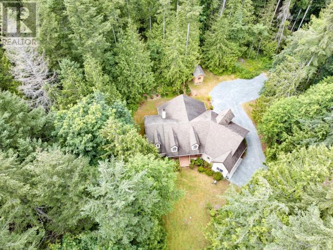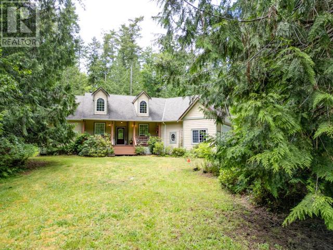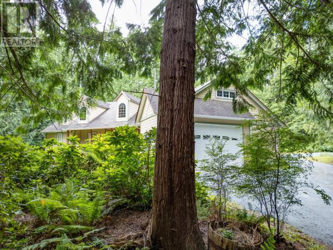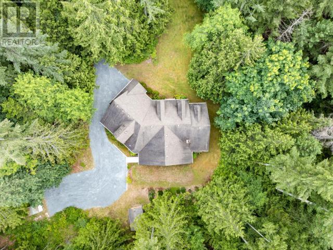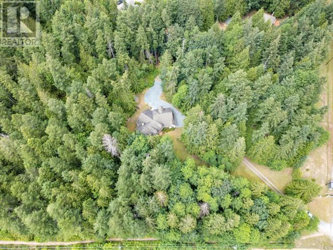4 Bedroom
2 Bathroom
2,744 ft2
Fireplace
Central Air Conditioning
Forced Air
Acreage
$1,150,000
Escape to Southill Acres--one of Powell River's most sought-after rural neighbourhoods! Set on 3.78 acres of usable land, this custom-built home blends comfort, space, and opportunity just minutes from town. With 2,744 sqft, 4 bedrooms, 2 bathrooms, and a bright, open loft, there's room for the whole family--and then some. Big windows, warm wood floors, and high ceilings flood the home with natural light, while an air-to-air heat pump and wood stove keep things cozy year-round. The massive unfinished attic adds exciting potential for future living space, studio, or storage. Step outside and enjoy morning coffee on the porch, evenings on the back patio, and visits from local wildlife. Ride-on mower, wood splitter, and garden shredder are all included! Outside city limits for lower taxes, with the freedom of rural living and the convenience of town nearby--this is the lifestyle you've been waiting for. Don't wait--book your showing today! (id:57557)
Property Details
|
MLS® Number
|
19027 |
|
Property Type
|
Single Family |
|
Community Features
|
Family Oriented |
|
Features
|
Acreage, Central Location, Private Setting |
|
Parking Space Total
|
2 |
|
Road Type
|
Paved Road |
Building
|
Bathroom Total
|
2 |
|
Bedrooms Total
|
4 |
|
Constructed Date
|
2007 |
|
Construction Style Attachment
|
Detached |
|
Cooling Type
|
Central Air Conditioning |
|
Fireplace Fuel
|
Wood |
|
Fireplace Present
|
Yes |
|
Fireplace Type
|
Conventional |
|
Heating Fuel
|
Electric, Wood |
|
Heating Type
|
Forced Air |
|
Size Interior
|
2,744 Ft2 |
|
Type
|
House |
Parking
Land
|
Access Type
|
Easy Access, Highway Access |
|
Acreage
|
Yes |
|
Size Irregular
|
3.78 |
|
Size Total
|
3.78 Ac |
|
Size Total Text
|
3.78 Ac |
Rooms
| Level |
Type |
Length |
Width |
Dimensions |
|
Above |
Den |
7 ft ,2 in |
11 ft ,9 in |
7 ft ,2 in x 11 ft ,9 in |
|
Above |
Other |
17 ft |
18 ft ,5 in |
17 ft x 18 ft ,5 in |
|
Above |
Other |
26 ft ,6 in |
59 ft ,4 in |
26 ft ,6 in x 59 ft ,4 in |
|
Main Level |
Foyer |
8 ft ,3 in |
5 ft ,9 in |
8 ft ,3 in x 5 ft ,9 in |
|
Main Level |
Living Room |
15 ft ,11 in |
23 ft |
15 ft ,11 in x 23 ft |
|
Main Level |
Dining Room |
12 ft ,4 in |
10 ft ,2 in |
12 ft ,4 in x 10 ft ,2 in |
|
Main Level |
Kitchen |
12 ft ,5 in |
13 ft ,11 in |
12 ft ,5 in x 13 ft ,11 in |
|
Main Level |
Primary Bedroom |
18 ft ,2 in |
11 ft ,9 in |
18 ft ,2 in x 11 ft ,9 in |
|
Main Level |
5pc Bathroom |
|
|
Measurements not available |
|
Main Level |
4pc Bathroom |
|
|
Measurements not available |
|
Main Level |
Bedroom |
11 ft ,11 in |
10 ft |
11 ft ,11 in x 10 ft |
|
Main Level |
Bedroom |
9 ft ,10 in |
13 ft |
9 ft ,10 in x 13 ft |
|
Main Level |
Bedroom |
11 ft ,1 in |
9 ft ,6 in |
11 ft ,1 in x 9 ft ,6 in |
|
Main Level |
Dining Nook |
5 ft ,1 in |
9 ft ,8 in |
5 ft ,1 in x 9 ft ,8 in |
|
Main Level |
Laundry Room |
11 ft ,11 in |
7 ft ,7 in |
11 ft ,11 in x 7 ft ,7 in |
https://www.realtor.ca/real-estate/28411408/3067-southill-road-powell-river


