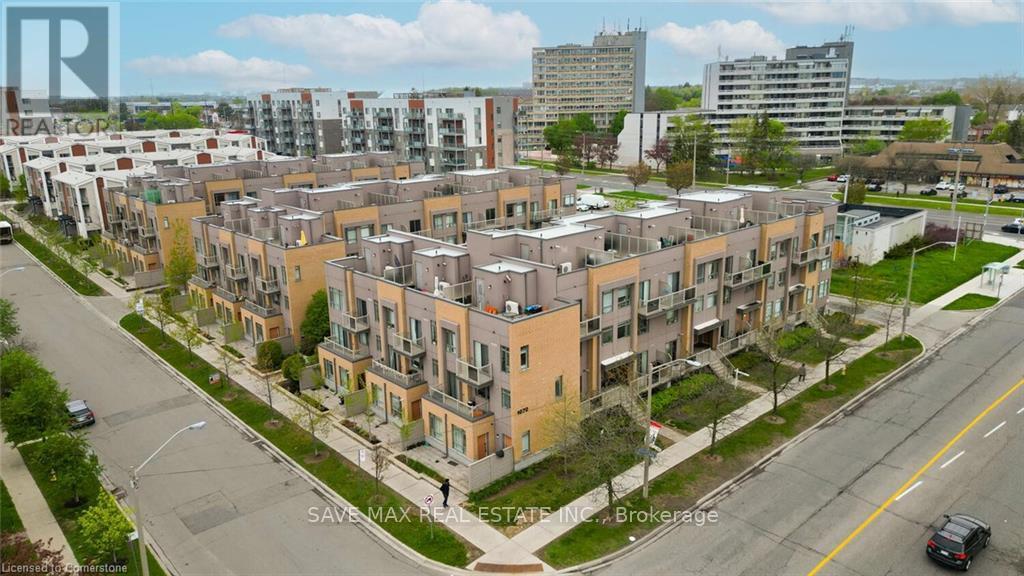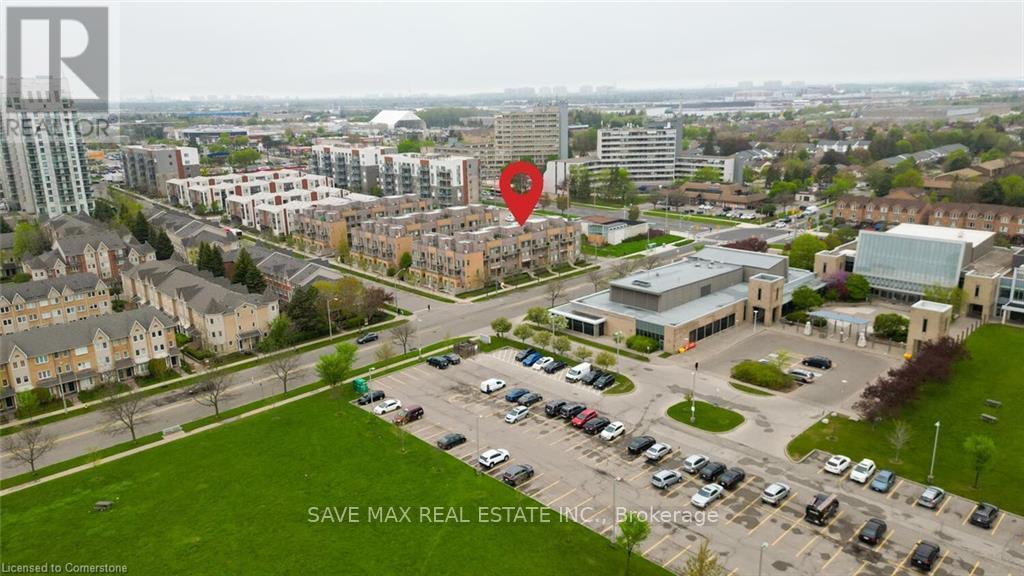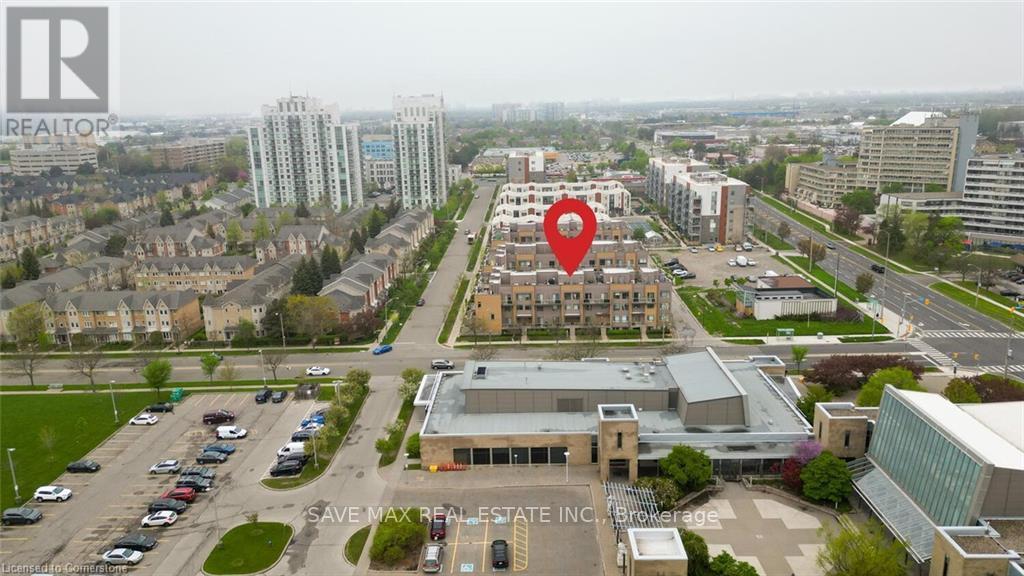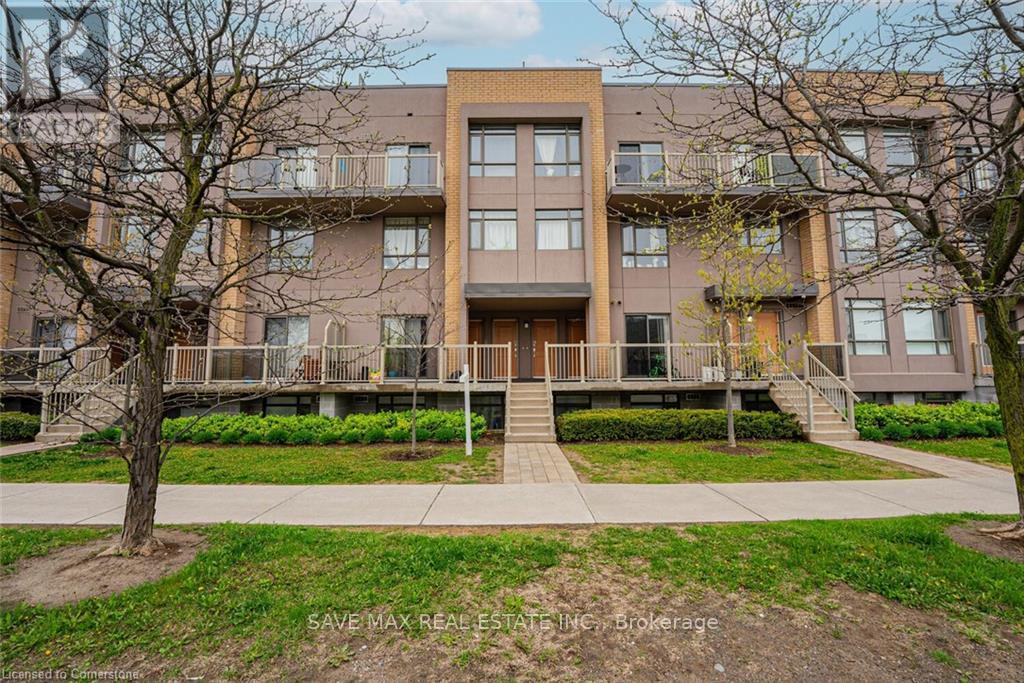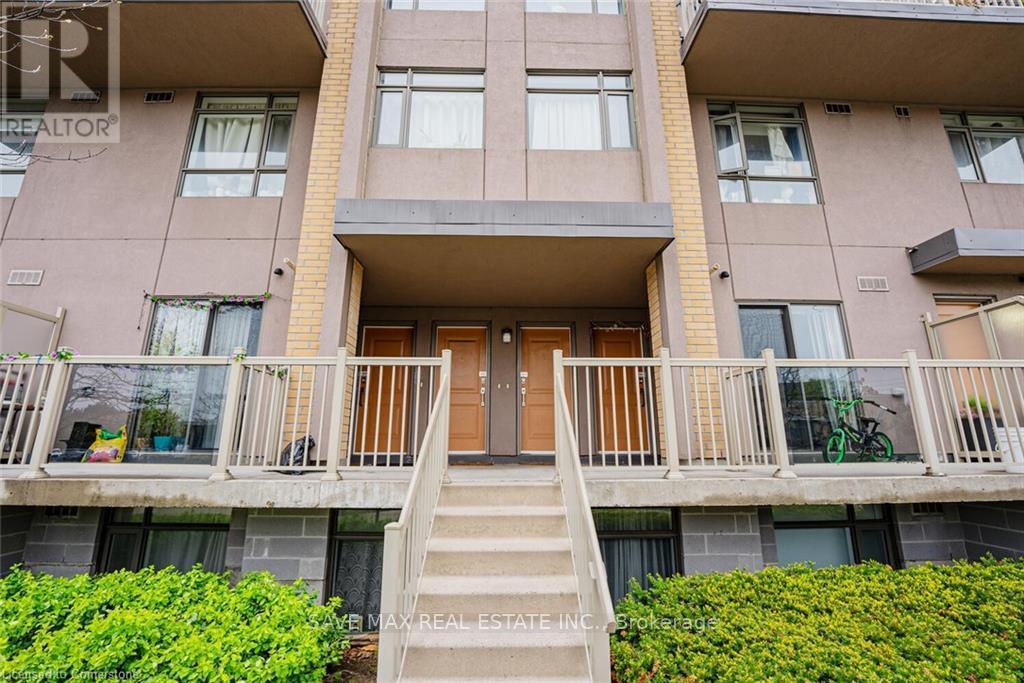2 Bedroom
2 Bathroom
1,000 - 1,199 ft2
Central Air Conditioning
Forced Air
$549,000Maintenance, Common Area Maintenance, Insurance, Parking
$486.49 Monthly
Discover comfort, convenience, and unbeatable value at Unit 306 1070 Progress Ave. This bright and spacious 2-bedroom, 1-bath condo offers a thoughtfully designed layout with generous living space, perfect for professionals, small families, or savvy investors. Enjoy a sun-filled open-concept living/dining area that walks out to a private balcony ideal for morning coffee or evening relaxation. The functional kitchen boasts ample cabinetry and a breakfast area, while the two well-sized bedrooms offer plenty of closet space and natural light. Located in the heart of Scarborough, you're just minutes from Centennial College, Scarborough Town Centre, TTC, GO Transit, Highway 401, and an abundance of shops, restaurants, and parks. A well-managed building with low maintenance fees makes this a smart buy in a rapidly growing neighbourhood. Whether you're buying your first home or expanding your investment portfolio, this is an opportunity you don't want to miss! Newly Installed Rental Combi Boiler, which is High-Efficiency Dual Heating System, helping you save on heating bills while reducing your environmental impact. (id:57557)
Property Details
|
MLS® Number
|
E12238418 |
|
Property Type
|
Single Family |
|
Neigbourhood
|
Scarborough |
|
Community Name
|
Malvern |
|
Amenities Near By
|
Hospital, Park, Schools |
|
Community Features
|
Pet Restrictions, Community Centre |
|
Features
|
Sloping, Balcony |
|
Parking Space Total
|
1 |
Building
|
Bathroom Total
|
2 |
|
Bedrooms Above Ground
|
2 |
|
Bedrooms Total
|
2 |
|
Age
|
6 To 10 Years |
|
Amenities
|
Visitor Parking, Storage - Locker |
|
Cooling Type
|
Central Air Conditioning |
|
Exterior Finish
|
Concrete, Brick |
|
Flooring Type
|
Laminate, Carpeted |
|
Foundation Type
|
Concrete |
|
Half Bath Total
|
1 |
|
Heating Fuel
|
Natural Gas |
|
Heating Type
|
Forced Air |
|
Stories Total
|
3 |
|
Size Interior
|
1,000 - 1,199 Ft2 |
|
Type
|
Row / Townhouse |
Parking
Land
|
Acreage
|
No |
|
Land Amenities
|
Hospital, Park, Schools |
Rooms
| Level |
Type |
Length |
Width |
Dimensions |
|
Second Level |
Living Room |
5.35 m |
2.03 m |
5.35 m x 2.03 m |
|
Second Level |
Dining Room |
5.35 m |
2.03 m |
5.35 m x 2.03 m |
|
Second Level |
Kitchen |
3.43 m |
2.44 m |
3.43 m x 2.44 m |
|
Third Level |
Primary Bedroom |
3.7 m |
2.64 m |
3.7 m x 2.64 m |
|
Third Level |
Bedroom 2 |
3.27 m |
2.61 m |
3.27 m x 2.61 m |
https://www.realtor.ca/real-estate/28505902/306-1070-progress-avenue-toronto-malvern-malvern

