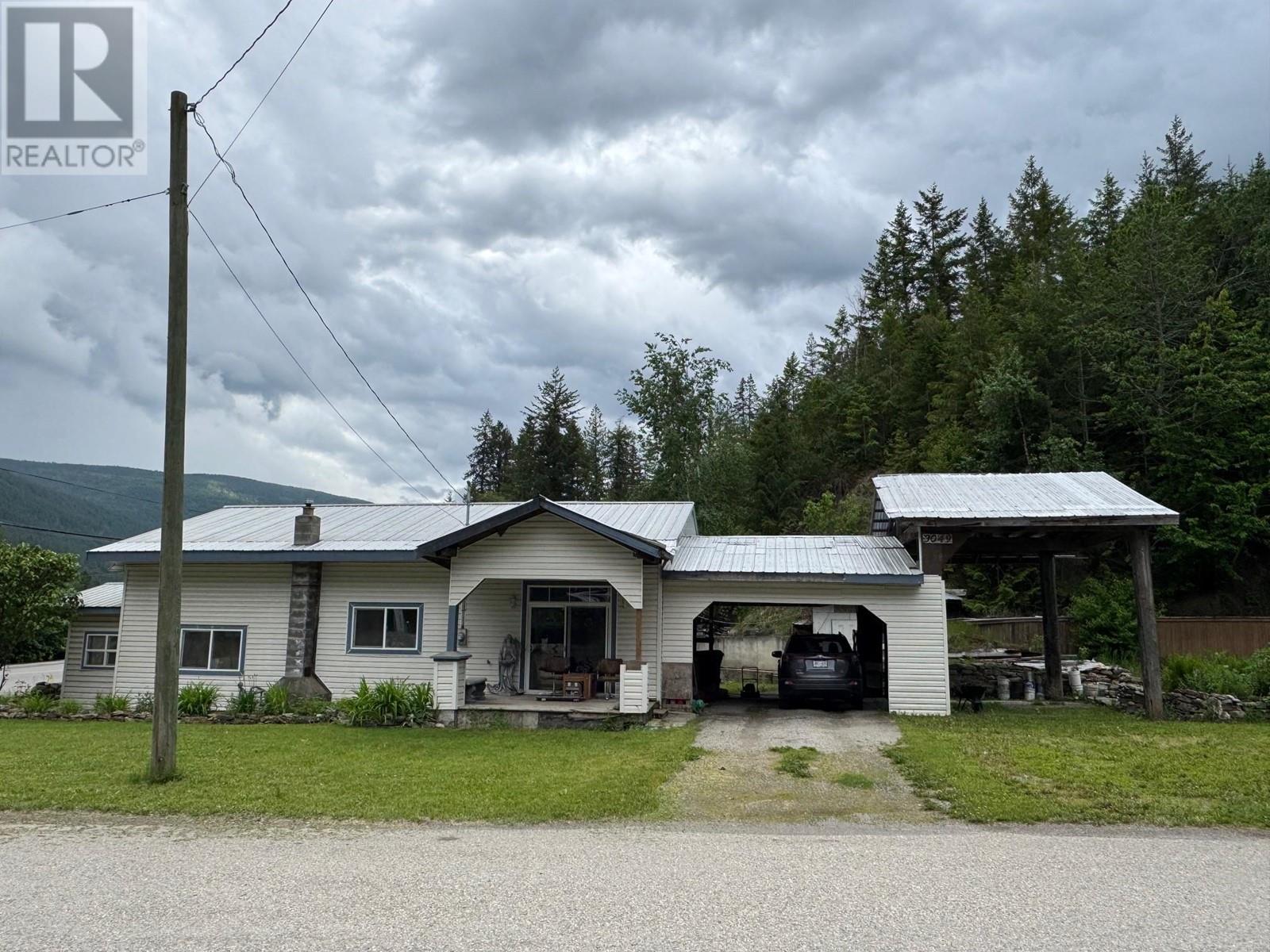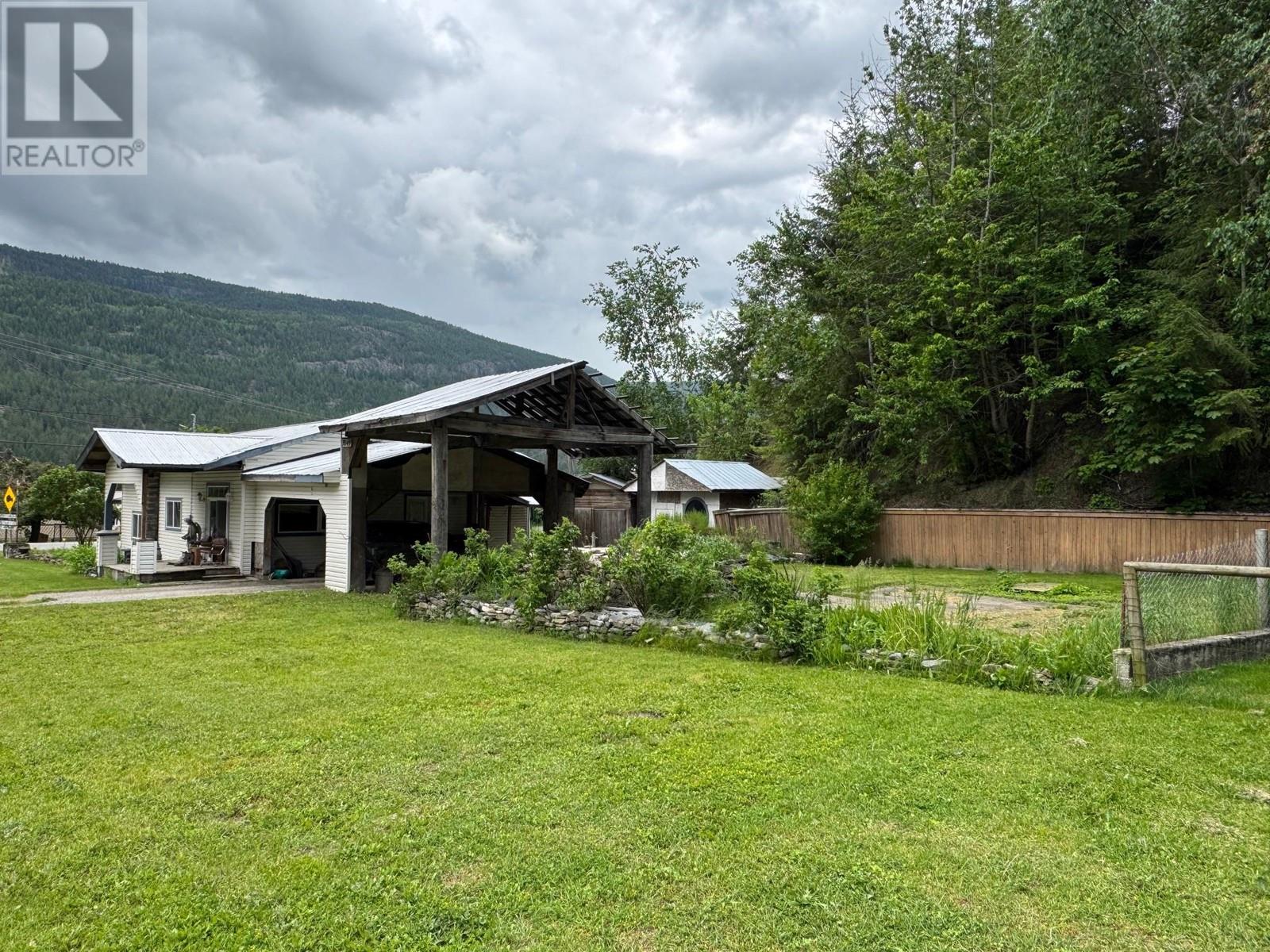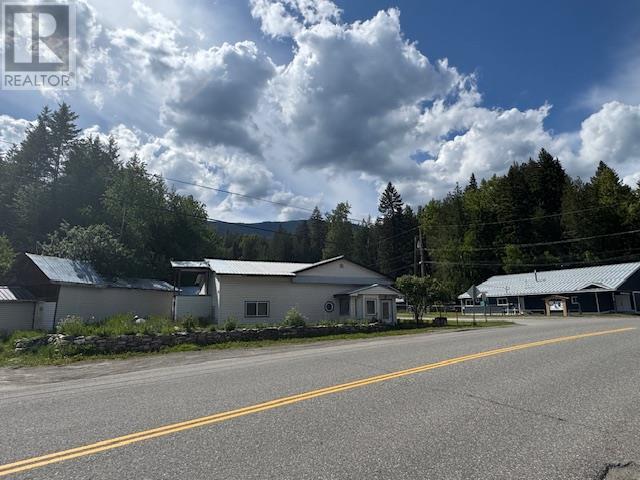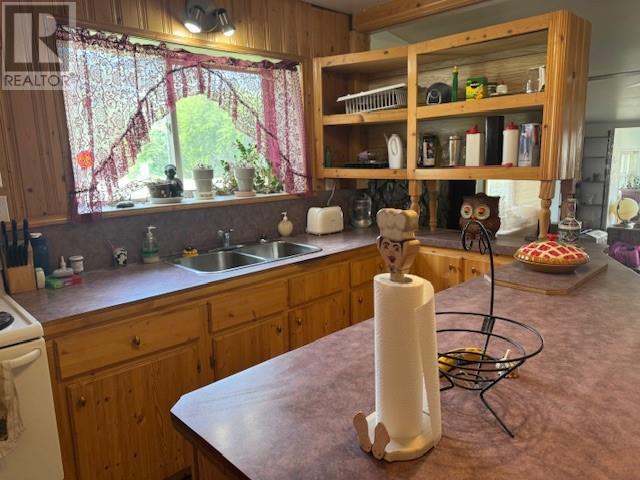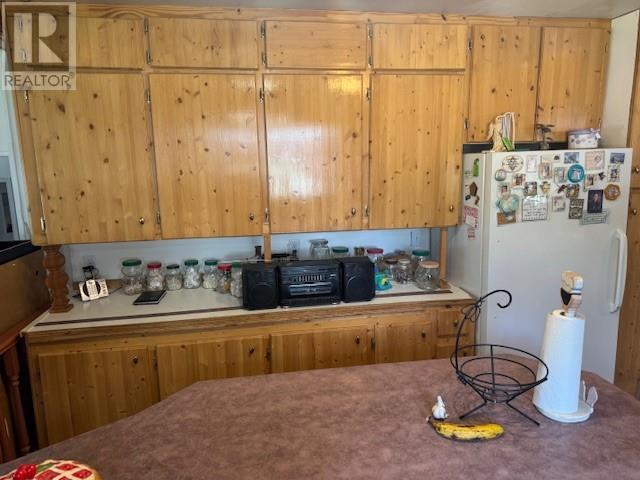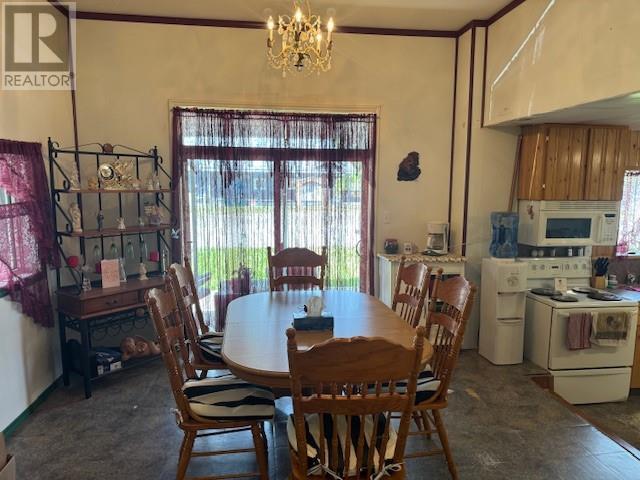2 Bedroom
2 Bathroom
1,575 ft2
Split Level Entry
Fireplace
See Remarks
$399,000
This rancher style home features a comfortable layout with a couple of steps down to the living space from the kitchen. 2 bedroom 1.5 bathroom home offers lots of storage and extra parking. Ideal for the handyman as there is some finishing left to do. Covered RV or boat parking with extended roof height. Peaceful living in the heart of Silver Creek and central located right across the road from the elementary school and community hall. Also next to the local grocer making quick errands convenient. This property has an array of gardens and fruit trees. There is a designated walking bicycle path from Silver Creek to the Silver Creek Community Park. (id:57557)
Property Details
|
MLS® Number
|
10349231 |
|
Property Type
|
Single Family |
|
Neigbourhood
|
Salmon Valley |
|
Amenities Near By
|
Park, Schools |
|
Features
|
Central Island |
|
Parking Space Total
|
2 |
Building
|
Bathroom Total
|
2 |
|
Bedrooms Total
|
2 |
|
Appliances
|
Refrigerator, Range - Electric, Microwave |
|
Architectural Style
|
Split Level Entry |
|
Basement Type
|
Crawl Space |
|
Constructed Date
|
1966 |
|
Construction Style Attachment
|
Detached |
|
Construction Style Split Level
|
Other |
|
Exterior Finish
|
Vinyl Siding |
|
Fireplace Present
|
Yes |
|
Fireplace Type
|
Free Standing Metal |
|
Flooring Type
|
Laminate, Linoleum |
|
Foundation Type
|
Block |
|
Half Bath Total
|
1 |
|
Heating Type
|
See Remarks |
|
Roof Material
|
Metal |
|
Roof Style
|
Unknown |
|
Stories Total
|
2 |
|
Size Interior
|
1,575 Ft2 |
|
Type
|
House |
|
Utility Water
|
See Remarks |
Parking
Land
|
Acreage
|
No |
|
Land Amenities
|
Park, Schools |
|
Sewer
|
Septic Tank |
|
Size Frontage
|
86 Ft |
|
Size Irregular
|
0.3 |
|
Size Total
|
0.3 Ac|under 1 Acre |
|
Size Total Text
|
0.3 Ac|under 1 Acre |
|
Zoning Type
|
Unknown |
Rooms
| Level |
Type |
Length |
Width |
Dimensions |
|
Second Level |
Full Bathroom |
|
|
7'3'' x 5'11'' |
|
Second Level |
Kitchen |
|
|
10'0'' x 11'5'' |
|
Third Level |
Mud Room |
|
|
9'11'' x 11'7'' |
|
Third Level |
Dining Room |
|
|
13'11'' x 11'8'' |
|
Main Level |
Foyer |
|
|
6'5'' x 9'4'' |
|
Main Level |
Partial Bathroom |
|
|
7'0'' x 3'10'' |
|
Main Level |
Bedroom |
|
|
10'3'' x 6'9'' |
|
Main Level |
Primary Bedroom |
|
|
11'4'' x 10'11'' |
|
Main Level |
Living Room |
|
|
23'6'' x 14'2'' |
https://www.realtor.ca/real-estate/28373141/3049-hornsberger-road-salmon-arm-salmon-valley

