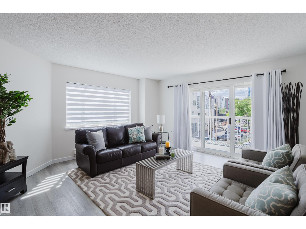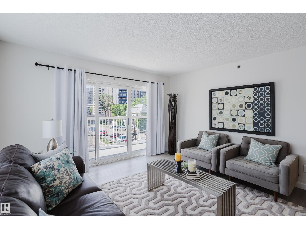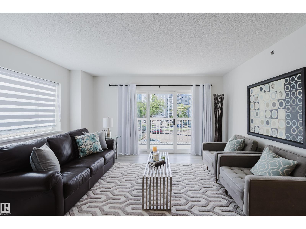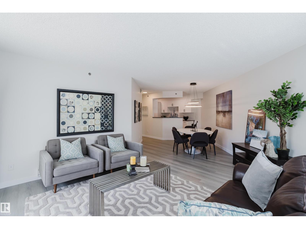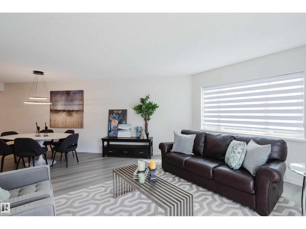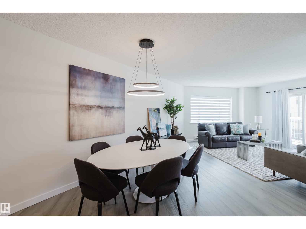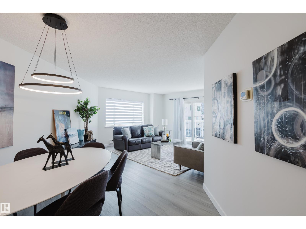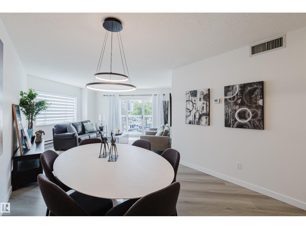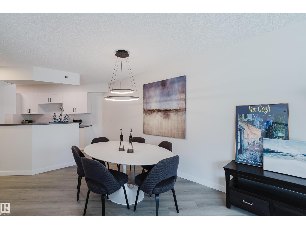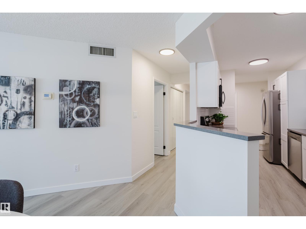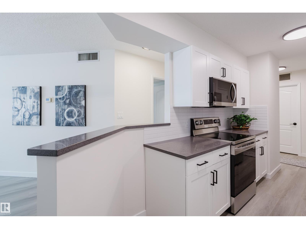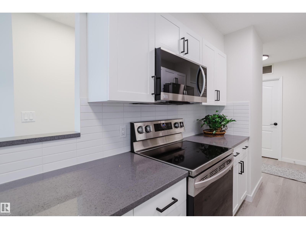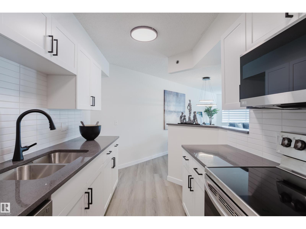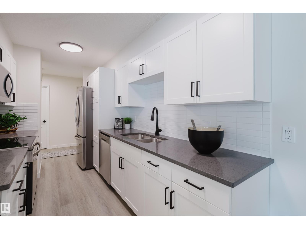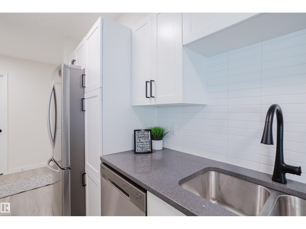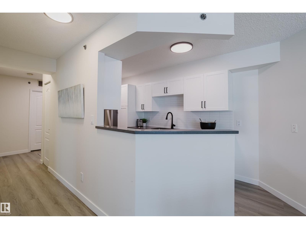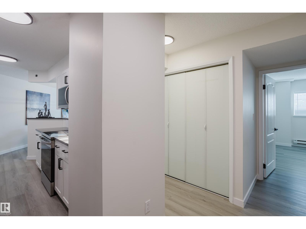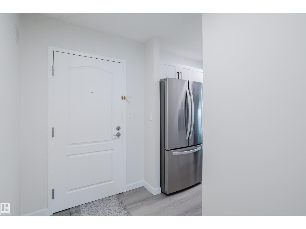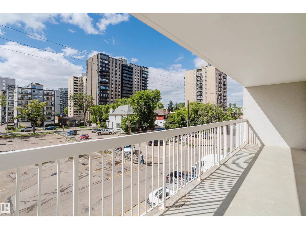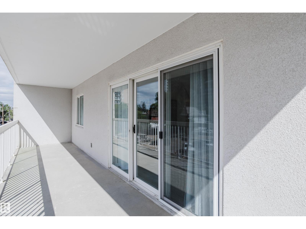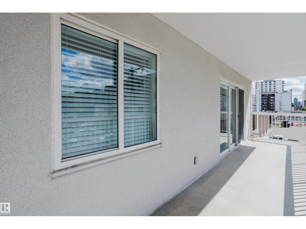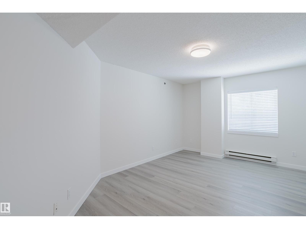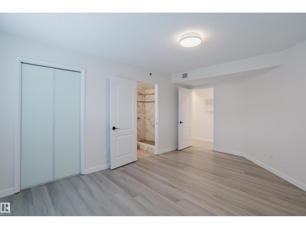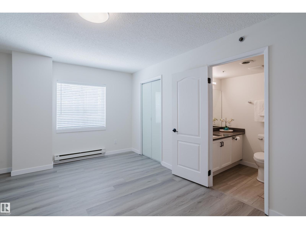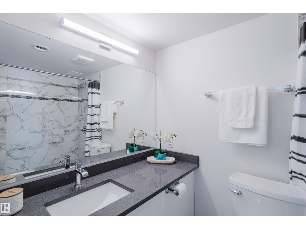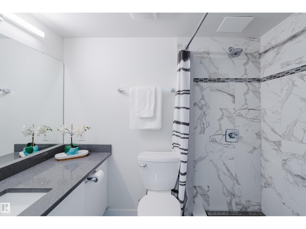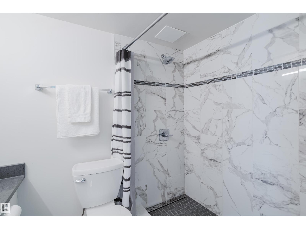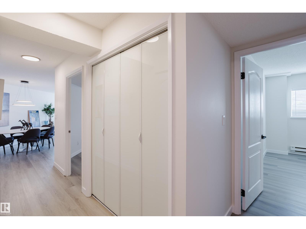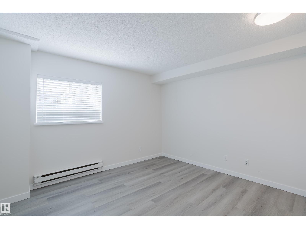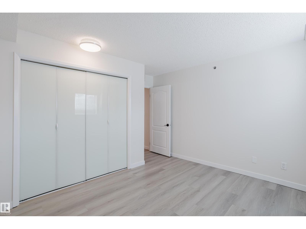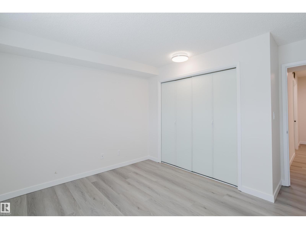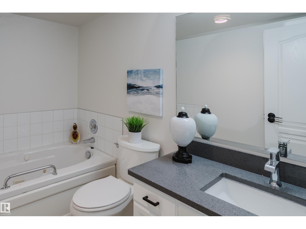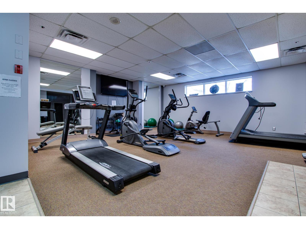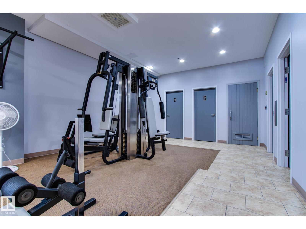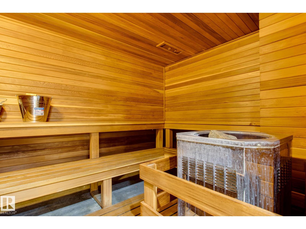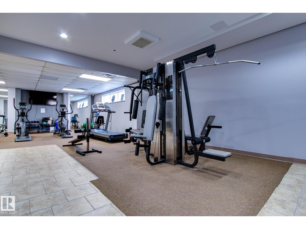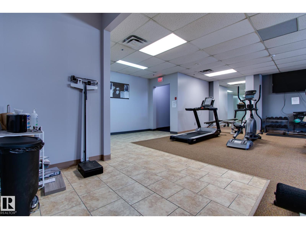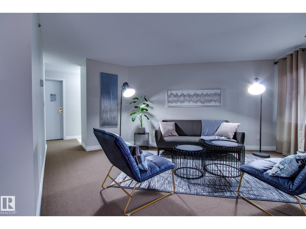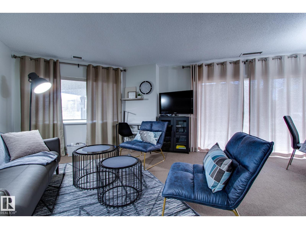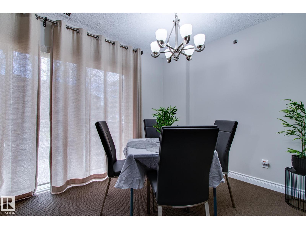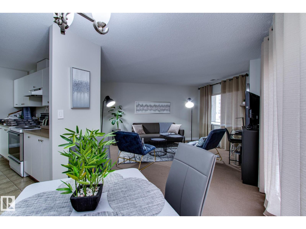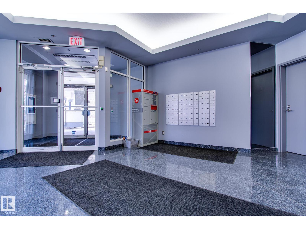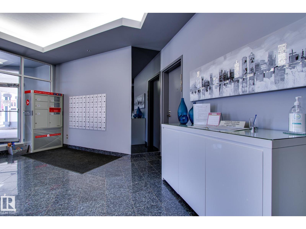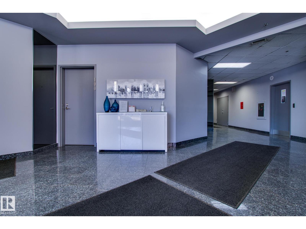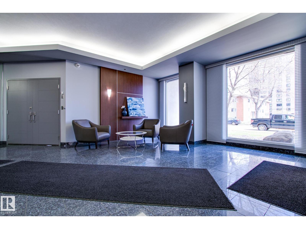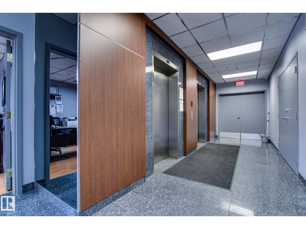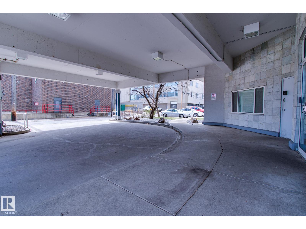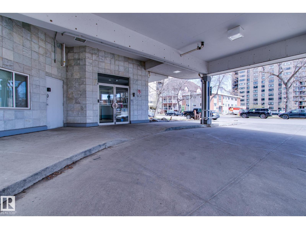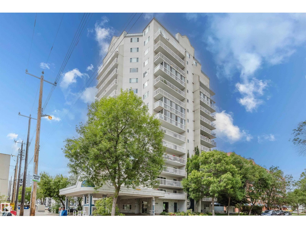#304 10130 114 St Nw Edmonton, Alberta T5K 2S6
$268,800Maintenance, Caretaker, Exterior Maintenance, Heat, Insurance, Landscaping, Other, See Remarks, Property Management, Water
$691.07 Monthly
Maintenance, Caretaker, Exterior Maintenance, Heat, Insurance, Landscaping, Other, See Remarks, Property Management, Water
$691.07 MonthlyTHIS IS VALUE! Located in the heart of Oliver (Wihkwentowin), this OUTSTANDING 2 BED/2 BATH Condo was RECENTLY RENOVATED and is truly move in ready. The condo is highlighted by a bright, open plan and features a spacious living room/dining room with windows that face West & South, a GREAT kitchen that was opened to the living room AND...2 HUGE bedrooms that will accomodate more than a bed (not like the Newer Condos). Recent UPGRADES are kitchen cabinets with Quartz counters, a tiled backsplash, New Appliances, LVP FLOORING, New fixtures, and the bathtub in the ensuite bath was replaced with a porcelain tiled WALK-IN SHOWER! Other highlights include a NEWER washer & dryer in a REAL laundry/storage room, a Heat Pump sytem to keep you warm in winter and cool in the summer with central A/C, UG parking and a MASSIVE balcony to entertain your friends. The building features an IMPRESSIVE Entrance, a LEGITIMATE exercise room with SAUNA, a Guest Suite to rent and an ABUNDANCE of Visitor Parking. THIS IS THE ONE! (id:57557)
Property Details
| MLS® Number | E4457635 |
| Property Type | Single Family |
| Neigbourhood | Wîhkwêntôwin |
| Amenities Near By | Golf Course, Public Transit, Shopping |
| Community Features | Public Swimming Pool |
| Features | No Animal Home, No Smoking Home |
| Parking Space Total | 1 |
| View Type | City View |
Building
| Bathroom Total | 2 |
| Bedrooms Total | 2 |
| Appliances | Dishwasher, Dryer, Microwave Range Hood Combo, Refrigerator, Stove, Washer, Window Coverings |
| Basement Type | None |
| Constructed Date | 1992 |
| Fire Protection | Sprinkler System-fire |
| Heating Type | Heat Pump |
| Size Interior | 1,119 Ft2 |
| Type | Apartment |
Parking
| Heated Garage | |
| Underground |
Land
| Acreage | No |
| Land Amenities | Golf Course, Public Transit, Shopping |
Rooms
| Level | Type | Length | Width | Dimensions |
|---|---|---|---|---|
| Main Level | Living Room | 4.4 m | 4.1 m | 4.4 m x 4.1 m |
| Main Level | Dining Room | 3.4 m | 3 m | 3.4 m x 3 m |
| Main Level | Kitchen | 4.4 m | 2.2 m | 4.4 m x 2.2 m |
| Main Level | Primary Bedroom | 3.6 m | 4.9 m | 3.6 m x 4.9 m |
| Main Level | Bedroom 2 | 3.7 m | 3.3 m | 3.7 m x 3.3 m |
| Main Level | Laundry Room | Measurements not available | ||
| Main Level | Storage | Measurements not available |
https://www.realtor.ca/real-estate/28858780/304-10130-114-st-nw-edmonton-wîhkwêntôwin


