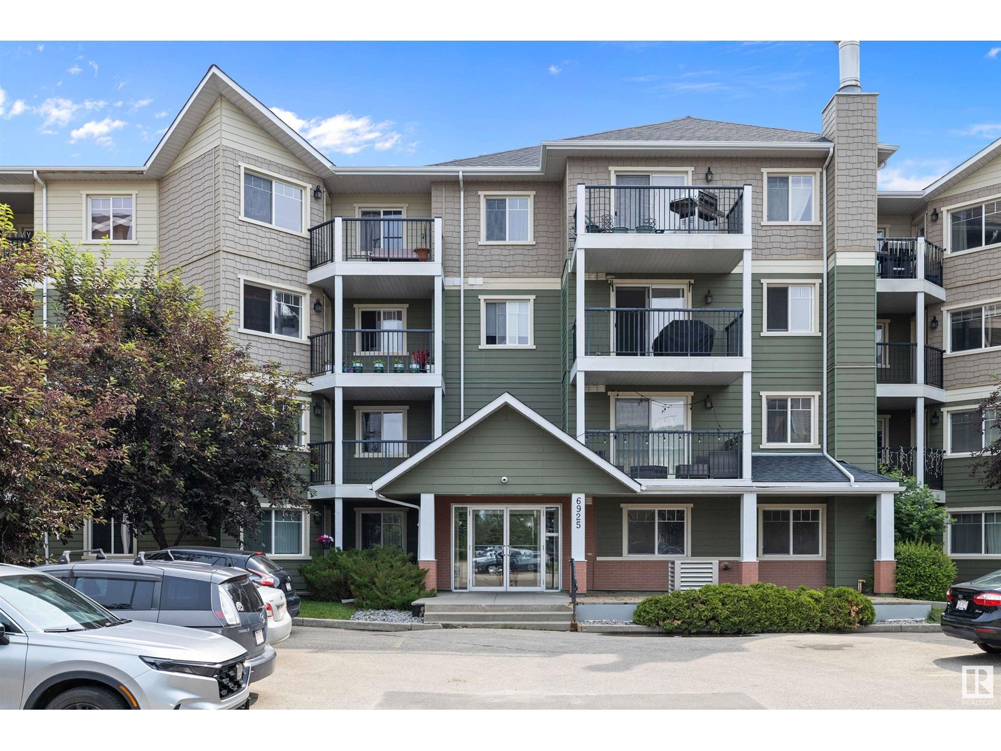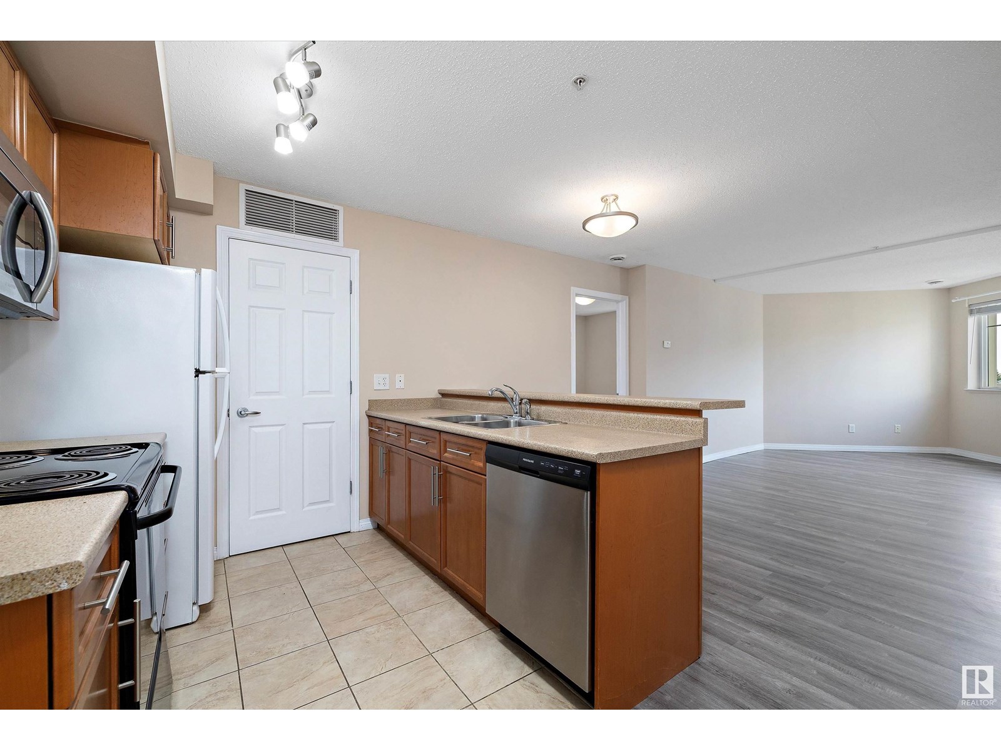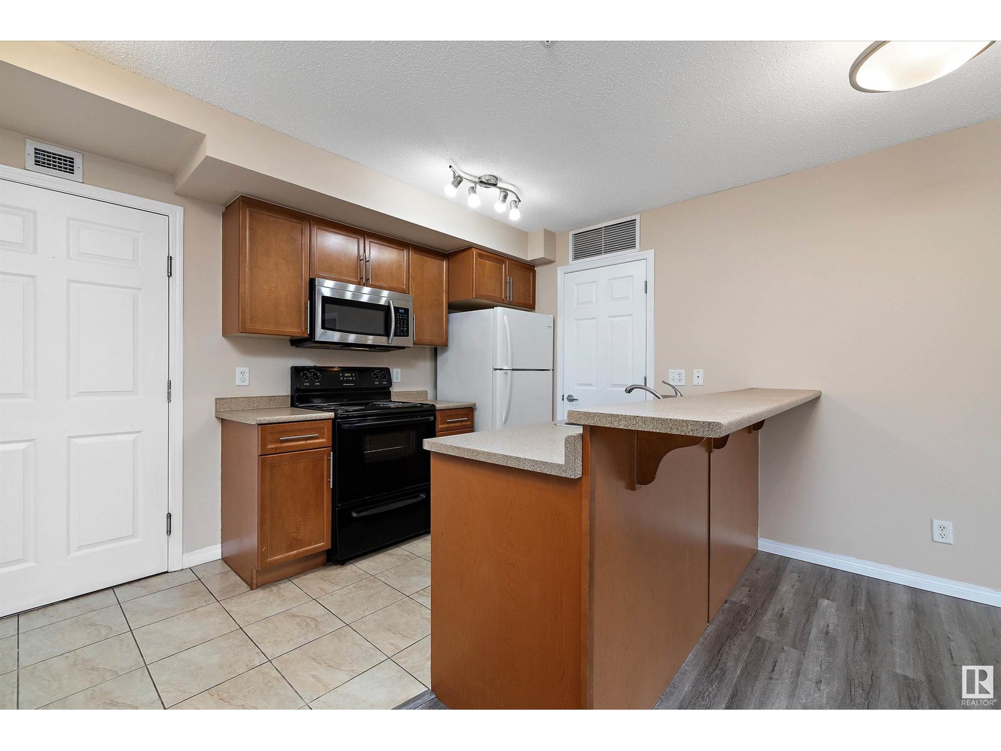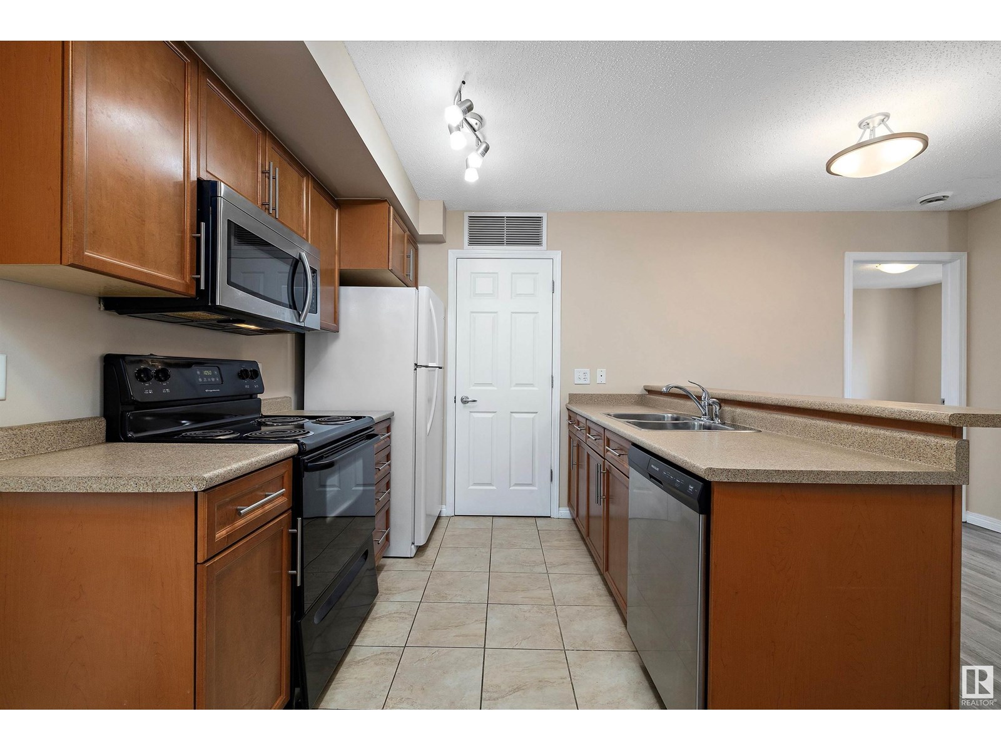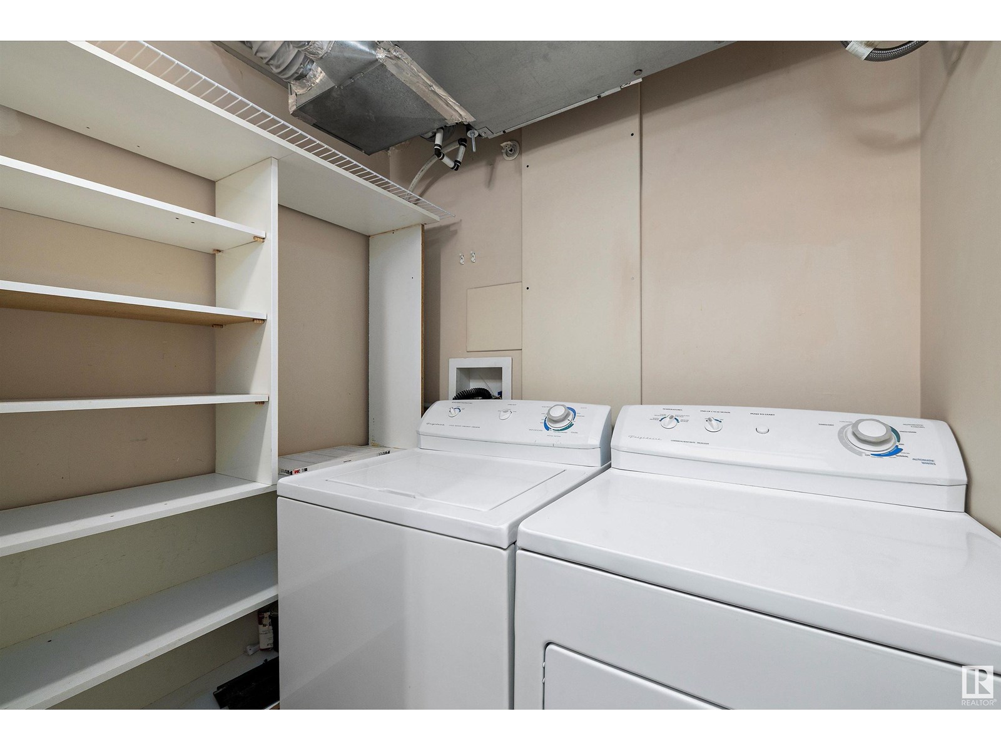#303 6925 199 St Nw Edmonton, Alberta T5T 3X8
$215,000Maintenance, Exterior Maintenance, Heat, Insurance, Common Area Maintenance, Landscaping, Property Management, Other, See Remarks, Water
$414.27 Monthly
Maintenance, Exterior Maintenance, Heat, Insurance, Common Area Maintenance, Landscaping, Property Management, Other, See Remarks, Water
$414.27 MonthlyWelcome to this beautifully updated 2 bed, 2 full bath condo in the sought-after west end! Featuring solid concrete & steel construction and heated underground parking, this bright unit offers comfort, durability, and convenience. This condo has in-suite laundry located within the kitchen with additional storage space. Kitchen has a breakfast bar to accommodate additional seating and provides additional counter space. This ideal layout has bedrooms on opposite sides of the living room which has access to the balcony. Primary has walk-through closet and 4 piece ensuite. Second bedroom has a walk-in closet and the main 4 piece bathroom is located across from this bedroom. Located just off Whitemud and Anthony Henday, you're minutes from West Edmonton Mall, Costco, schools, parks, golf, and two major shopping centres. Stay active with the on-site gym, and enjoy easy transit access with a bus stop right out front. Well-managed building, don’t miss this incredible opportunity! (id:57557)
Property Details
| MLS® Number | E4444633 |
| Property Type | Single Family |
| Neigbourhood | Glastonbury |
| Amenities Near By | Golf Course, Public Transit, Schools, Shopping |
| Parking Space Total | 2 |
Building
| Bathroom Total | 2 |
| Bedrooms Total | 2 |
| Appliances | Dishwasher, Dryer, Refrigerator, Stove, Washer, Window Coverings |
| Basement Type | None |
| Constructed Date | 2007 |
| Fire Protection | Sprinkler System-fire |
| Heating Type | Heat Pump |
| Size Interior | 838 Ft2 |
| Type | Apartment |
Parking
| Heated Garage | |
| Parkade | |
| Underground |
Land
| Acreage | No |
| Land Amenities | Golf Course, Public Transit, Schools, Shopping |
| Size Irregular | 78.36 |
| Size Total | 78.36 M2 |
| Size Total Text | 78.36 M2 |
Rooms
| Level | Type | Length | Width | Dimensions |
|---|---|---|---|---|
| Main Level | Living Room | 4.56 m | 3.54 m | 4.56 m x 3.54 m |
| Main Level | Dining Room | 2.17 m | 3.78 m | 2.17 m x 3.78 m |
| Main Level | Kitchen | 2.8 m | 2.48 m | 2.8 m x 2.48 m |
| Main Level | Primary Bedroom | 3.61 m | 3.25 m | 3.61 m x 3.25 m |
| Main Level | Bedroom 2 | 4.03 m | 3.12 m | 4.03 m x 3.12 m |
| Main Level | Laundry Room | 1.77 m | 1.34 m | 1.77 m x 1.34 m |
https://www.realtor.ca/real-estate/28528889/303-6925-199-st-nw-edmonton-glastonbury

