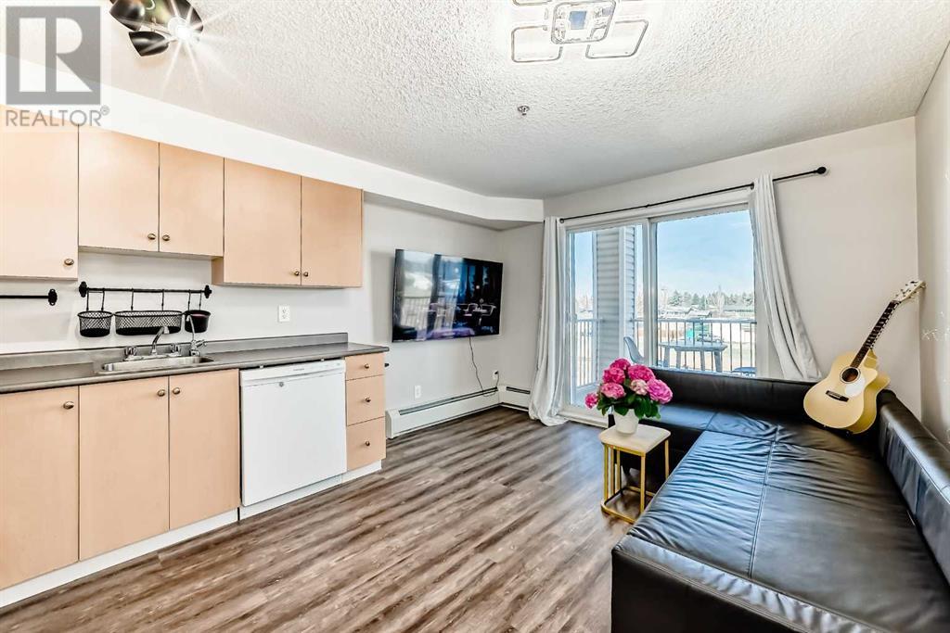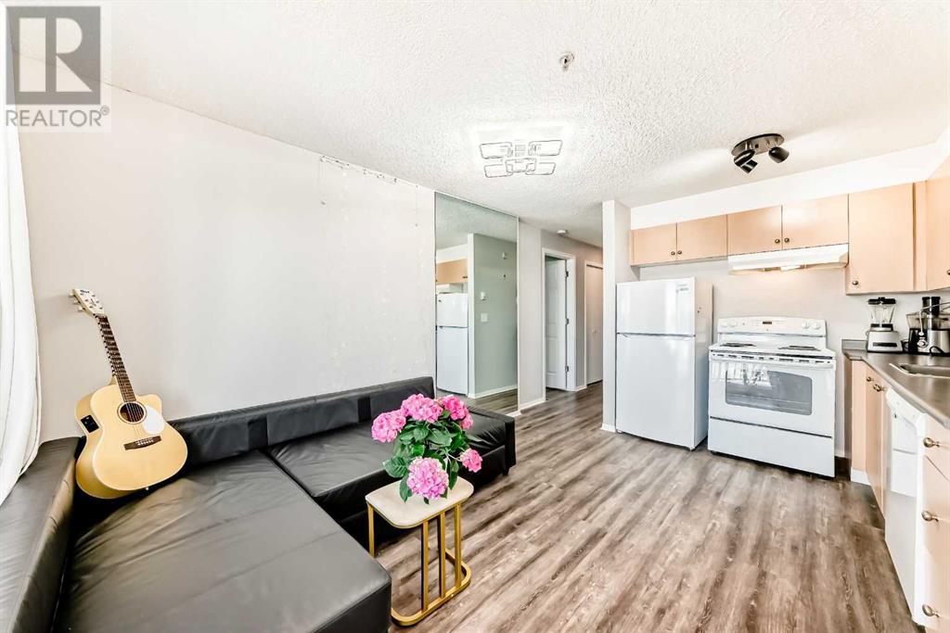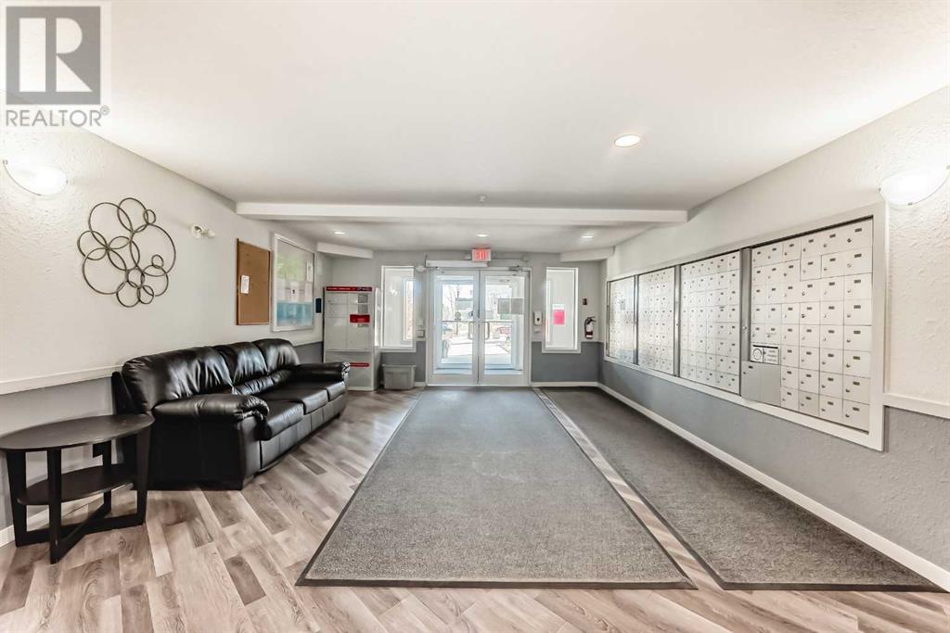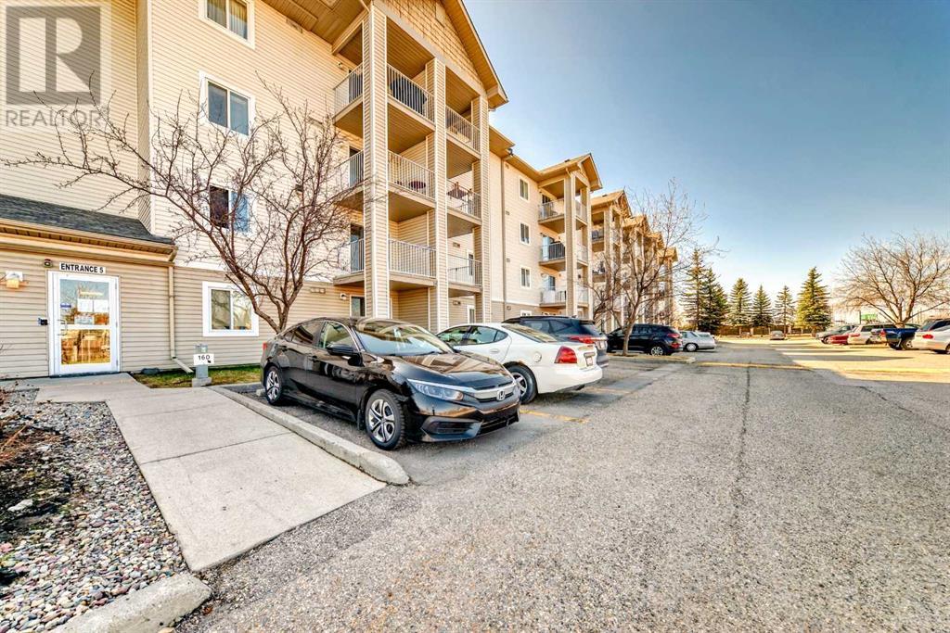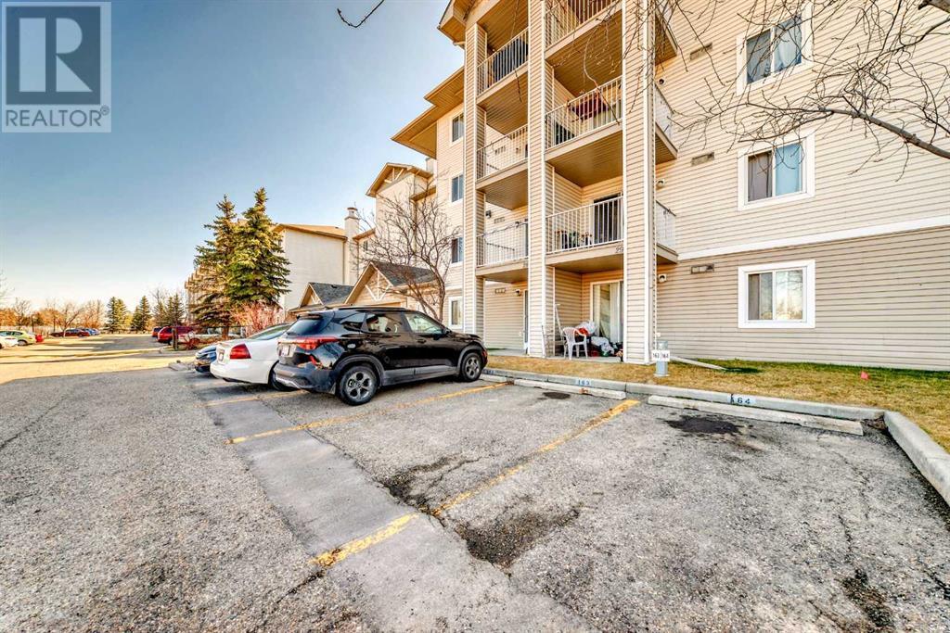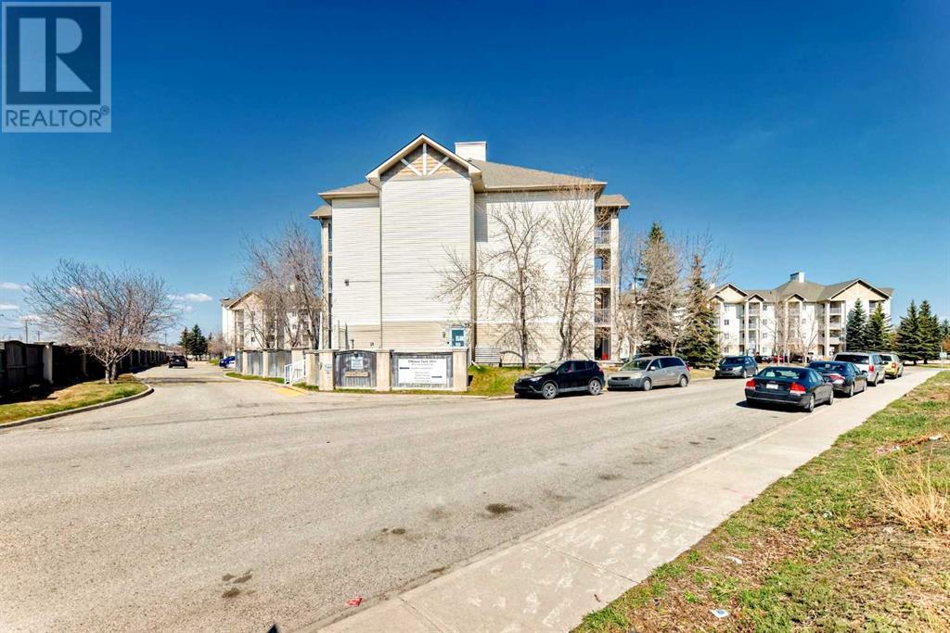303, 1717 60 Street Se Calgary, Alberta T2A 7Y7
$174,000Maintenance, Common Area Maintenance, Electricity, Heat, Insurance, Parking, Property Management, Reserve Fund Contributions, Sewer, Waste Removal, Water
$368.68 Monthly
Maintenance, Common Area Maintenance, Electricity, Heat, Insurance, Parking, Property Management, Reserve Fund Contributions, Sewer, Waste Removal, Water
$368.68 MonthlyWelcome to Unit 303 at Elliston Park– your bright and cheerful urban retreat! This charming 1-bedroom, 1-bathroom condo offers low-maintenance living with all the essentials, perfectly suited for first-time buyers, savvy investors, or anyone looking to downsize in comfort. Step inside to find easy-care laminate flooring and a functional layout that maximizes space and light. The in-suite washer and dryer add everyday convenience, while the included parking stall means no more street parking woes. Enjoy beautiful west-facing views from your private space – perfect for unwinding with golden hour sunsets. Location is key! You’re just steps away from Elliston Park (home of GlobalFest fireworks!), plus nearby shopping, restaurants, and transit options make this a smart, connected choice. Whether you're looking for a place to call your own or a no-fuss investment, this gem offers incredible value in a growing area. Book your private showing today and see how this cozy condo checks all the boxes! (id:57557)
Property Details
| MLS® Number | A2211944 |
| Property Type | Single Family |
| Community Name | Red Carpet |
| Amenities Near By | Park, Playground, Schools, Shopping |
| Community Features | Pets Allowed, Pets Allowed With Restrictions |
| Features | Parking |
| Parking Space Total | 1 |
| Plan | 0313599 |
Building
| Bathroom Total | 1 |
| Bedrooms Above Ground | 1 |
| Bedrooms Total | 1 |
| Appliances | Washer, Refrigerator, Dishwasher, Stove, Dryer, Hood Fan, Window Coverings |
| Constructed Date | 2004 |
| Construction Material | Wood Frame |
| Construction Style Attachment | Attached |
| Cooling Type | None |
| Exterior Finish | Vinyl Siding |
| Flooring Type | Laminate |
| Heating Type | Baseboard Heaters |
| Stories Total | 4 |
| Size Interior | 392 Ft2 |
| Total Finished Area | 391.9 Sqft |
| Type | Apartment |
Land
| Acreage | No |
| Land Amenities | Park, Playground, Schools, Shopping |
| Size Total Text | Unknown |
| Zoning Description | M-c2 |
Rooms
| Level | Type | Length | Width | Dimensions |
|---|---|---|---|---|
| Main Level | Primary Bedroom | 8.92 Ft x 11.17 Ft | ||
| Main Level | Foyer | 3.58 Ft x 11.08 Ft | ||
| Main Level | Laundry Room | 5.92 Ft x 2.25 Ft | ||
| Main Level | 4pc Bathroom | 4.92 Ft x 7.50 Ft | ||
| Main Level | Kitchen | 8.08 Ft x 8.33 Ft | ||
| Main Level | Living Room/dining Room | 7.83 Ft x 11.25 Ft |
https://www.realtor.ca/real-estate/28218004/303-1717-60-street-se-calgary-red-carpet




