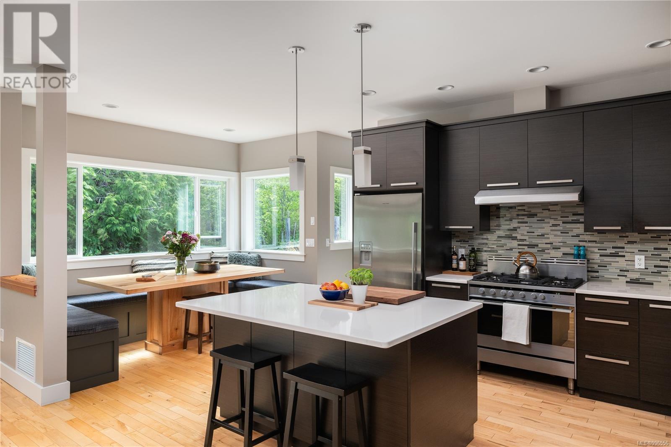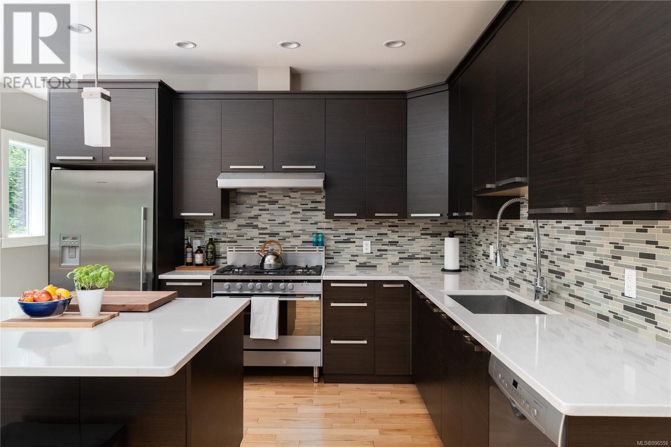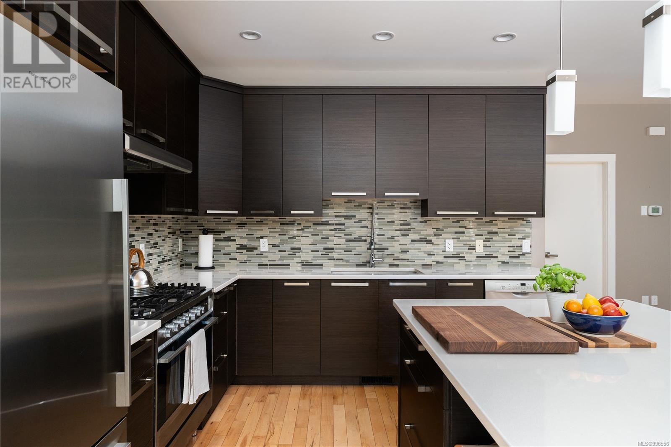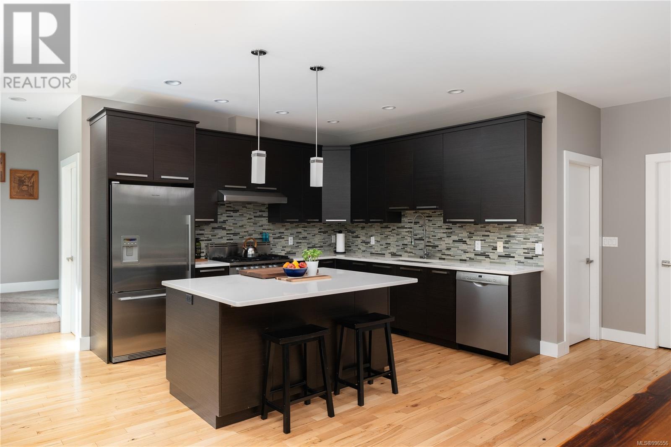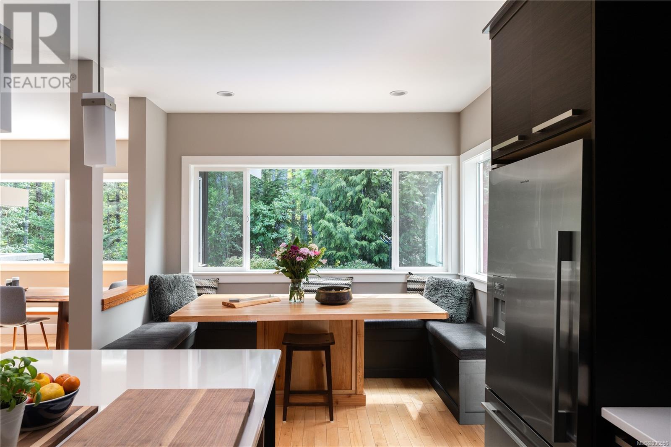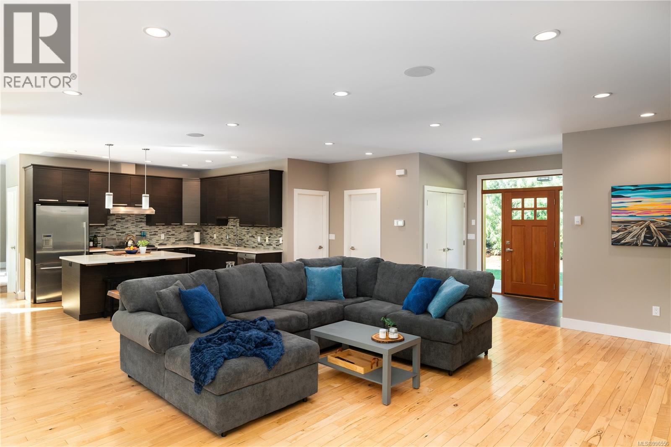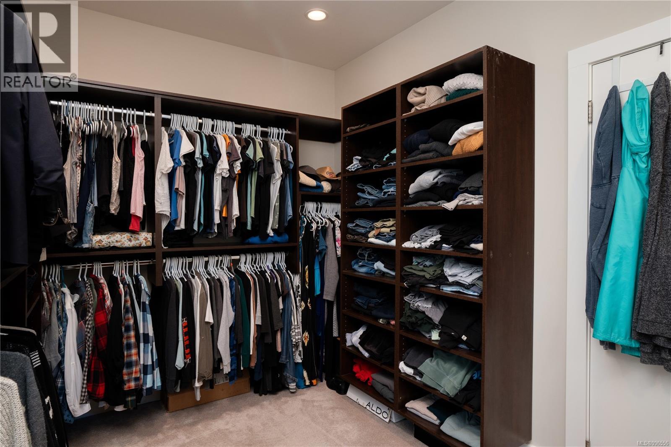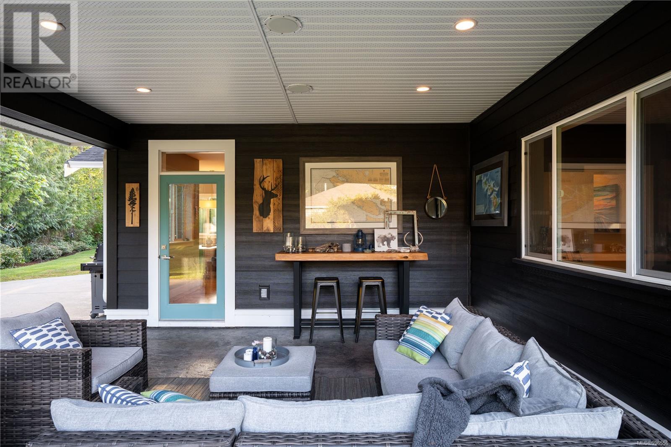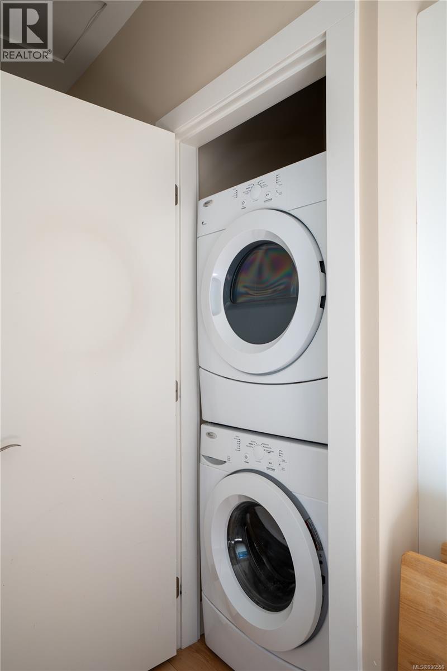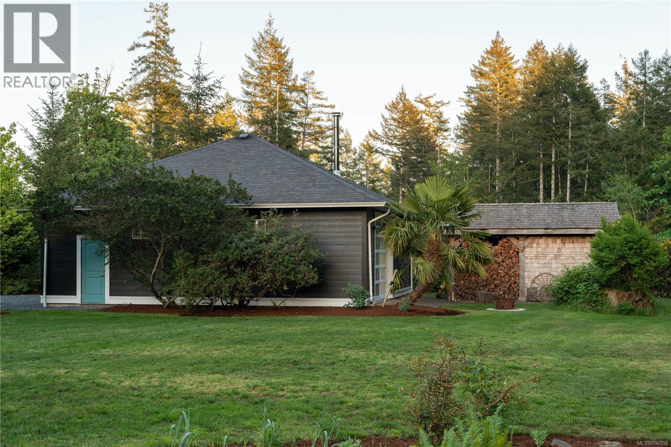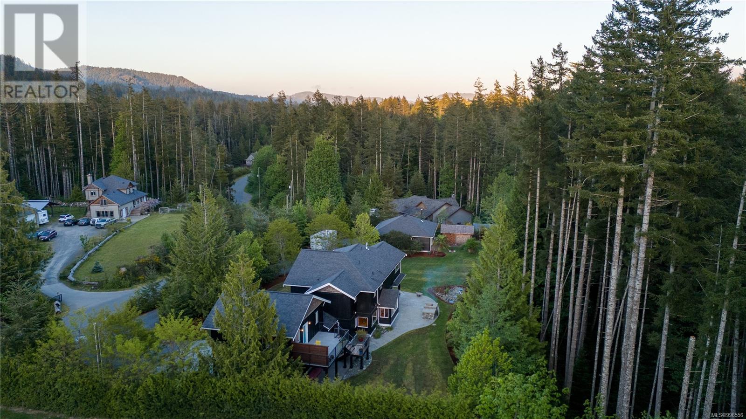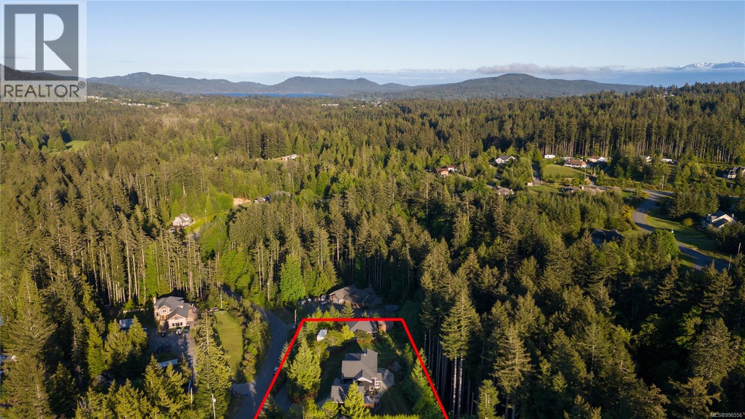3022 Sarah Dr Sooke, British Columbia V9Z 0J5
$1,975,000Maintenance,
$33 Monthly
Maintenance,
$33 MonthlyWelcome to De Mamiel Creek Estates, one of the most desirable locations for serene, rural living. Surrounded by open spaces, fresh air, and the crystal-clear waters of De Mamiel Creek, this acreage offers a peaceful escape while being conveniently close to all amenities. The main house features four spacious bedrooms and a den, providing ample room for family and guests, all bathed in natural light thanks to southern exposure. In addition to the main residence, the property includes a charming one-bedroom carriage home, perfect for multi-family living or generating rental income. This separate suite opens up great potential for long-term tenants, Airbnb, or extended family members, adding flexibility and financial opportunity. The stunning detached shop and office space are ideal for those who work from home, run a business, or pursue creative projects. With ample room for remote work and hobbies, the shop and office setup cater perfectly to today’s flexible work environment. Outside, enjoy excellent stream access, a fire pit, covered patio, and a beautifully landscaped yard and garden, offering the ideal space to relax or entertain. This property reflects pride of ownership and offers a truly unique lifestyle, blending the best of country living with modern conveniences and income potential. Experience peaceful rural living at its finest in this exceptional subdivision. Be sure to click the multi-media link below to view the property video! (id:57557)
Property Details
| MLS® Number | 996556 |
| Property Type | Single Family |
| Neigbourhood | Otter Point |
| Community Features | Pets Allowed, Family Oriented |
| Features | Acreage, Level Lot, Park Setting, Private Setting, Wooded Area, Other |
| Parking Space Total | 5 |
| Plan | Vis6266 |
| Structure | Shed, Workshop, Patio(s) |
Building
| Bathroom Total | 4 |
| Bedrooms Total | 5 |
| Constructed Date | 2012 |
| Cooling Type | Fully Air Conditioned |
| Fireplace Present | Yes |
| Fireplace Total | 1 |
| Heating Fuel | Propane |
| Heating Type | Baseboard Heaters, Heat Pump |
| Size Interior | 5,451 Ft2 |
| Total Finished Area | 4226 Sqft |
| Type | House |
Land
| Acreage | Yes |
| Size Irregular | 1.97 |
| Size Total | 1.97 Ac |
| Size Total Text | 1.97 Ac |
| Zoning Type | Residential |
Rooms
| Level | Type | Length | Width | Dimensions |
|---|---|---|---|---|
| Second Level | Bathroom | 4-Piece | ||
| Second Level | Ensuite | 5-Piece | ||
| Second Level | Bedroom | 15'6 x 11'7 | ||
| Second Level | Bedroom | 15'6 x 11'7 | ||
| Second Level | Bedroom | 14'8 x 12'2 | ||
| Second Level | Primary Bedroom | 16'8 x 16'2 | ||
| Main Level | Patio | 20'2 x 12'2 | ||
| Main Level | Patio | 41'6 x 20'4 | ||
| Main Level | Patio | 19'0 x 16'6 | ||
| Main Level | Workshop | 33'0 x 21'0 | ||
| Main Level | Office | 28'10 x 10'5 | ||
| Main Level | Storage | 11'7 x 8'5 | ||
| Main Level | Bathroom | 2-Piece | ||
| Main Level | Family Room | 16'1 x 14'5 | ||
| Main Level | Dining Room | 12'0 x 10'7 | ||
| Main Level | Living Room | 24'6 x 22'2 | ||
| Main Level | Kitchen | 12'0 x 11'1 | ||
| Main Level | Laundry Room | 12'3 x 10'9 | ||
| Main Level | Entrance | 7'7 x 6'4 | ||
| Additional Accommodation | Bathroom | X | ||
| Additional Accommodation | Bedroom | 12'9 x 10'5 | ||
| Additional Accommodation | Dining Room | 12'3 x 10'2 | ||
| Additional Accommodation | Living Room | 15'6 x 9'4 | ||
| Additional Accommodation | Kitchen | 10'10 x 10'2 |
https://www.realtor.ca/real-estate/28215856/3022-sarah-dr-sooke-otter-point









