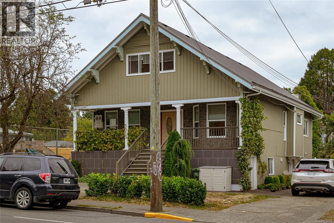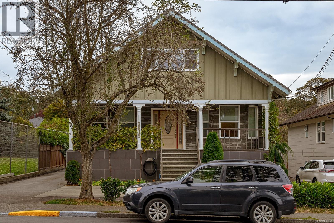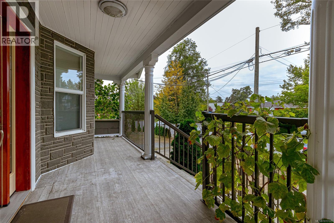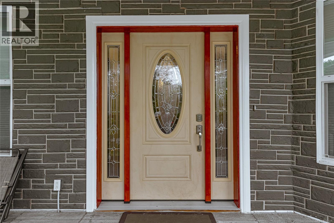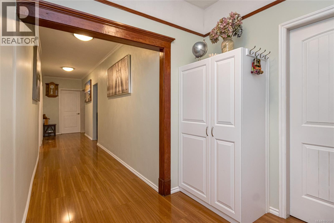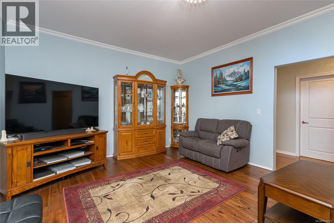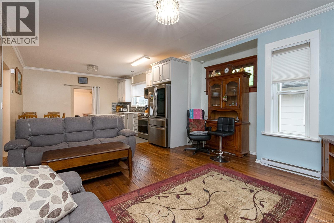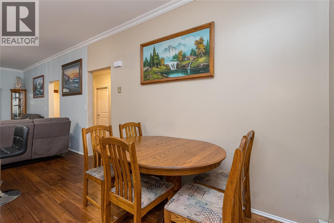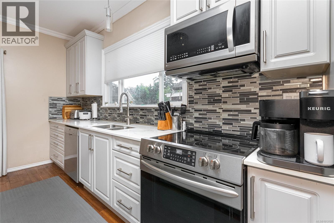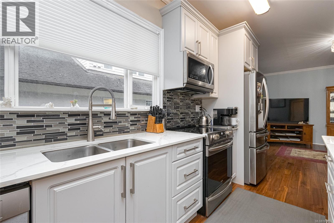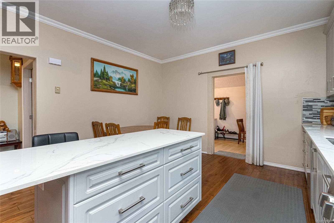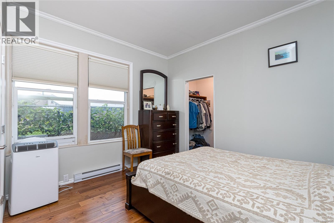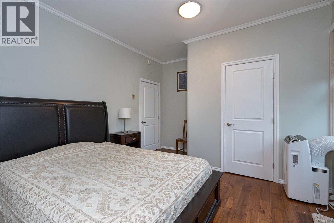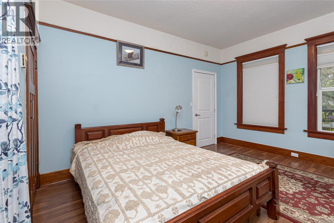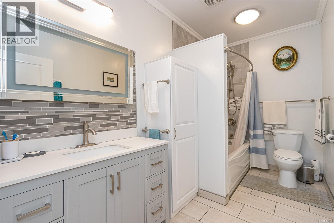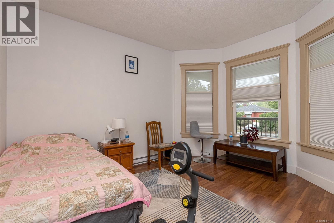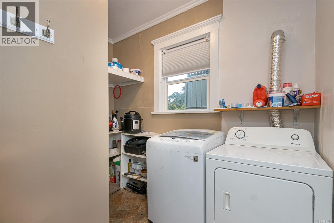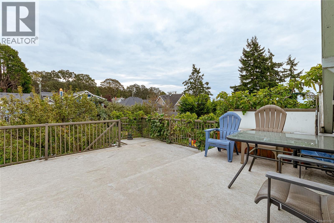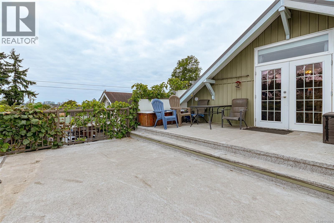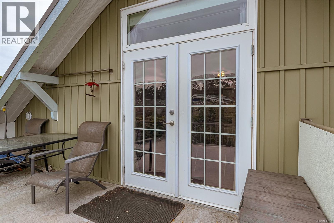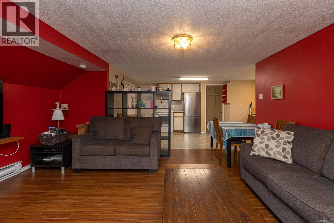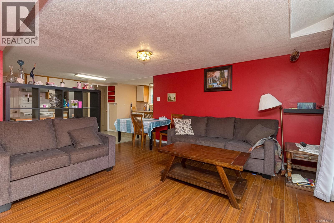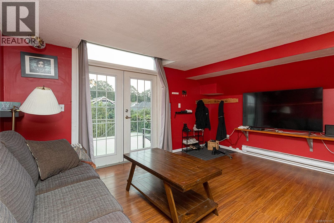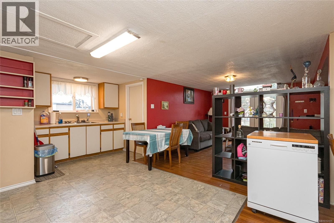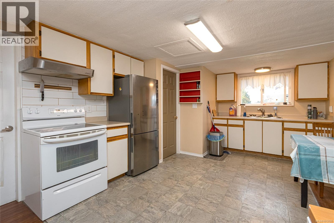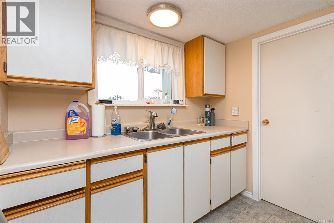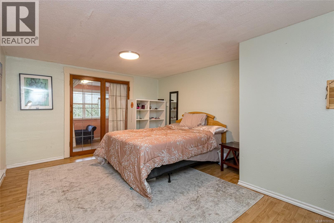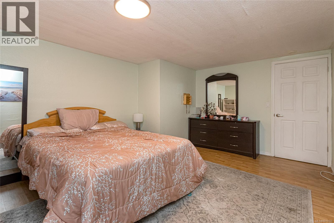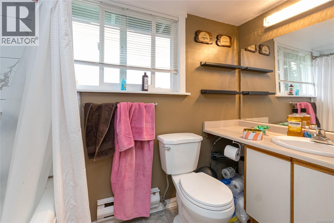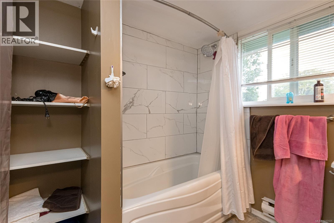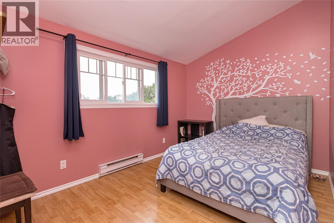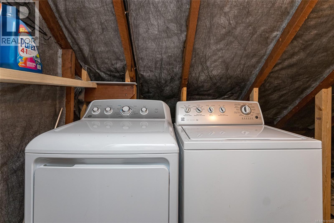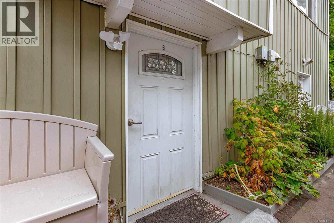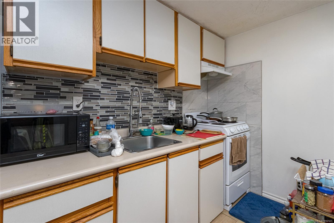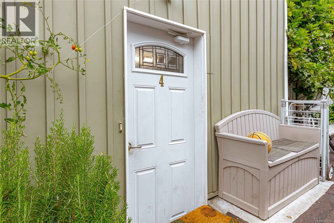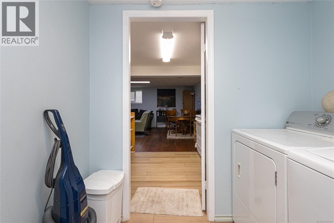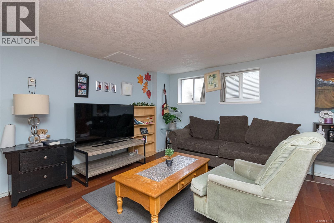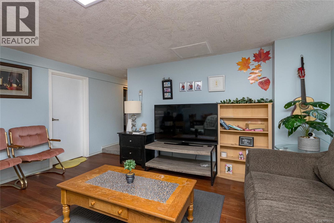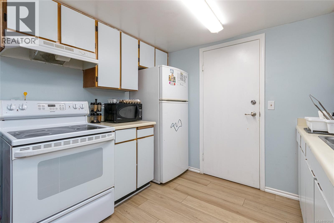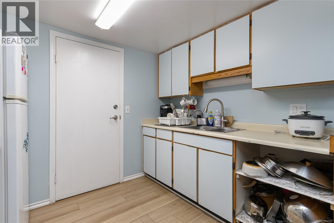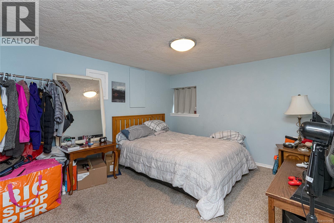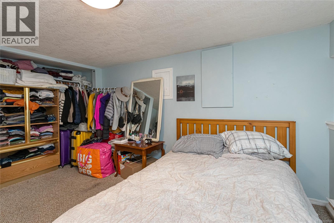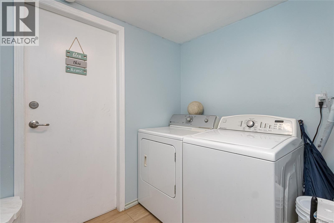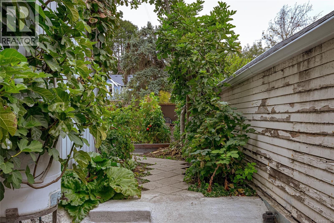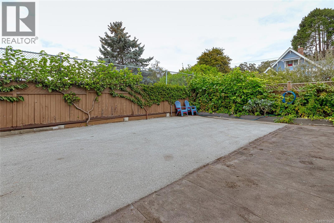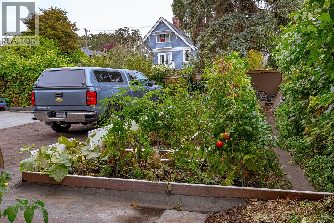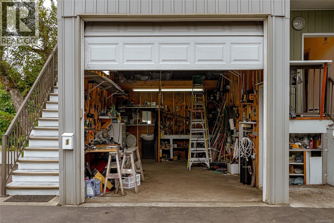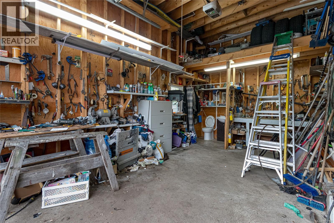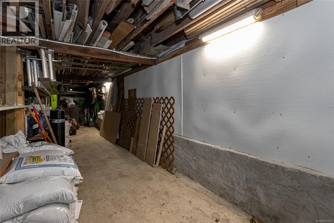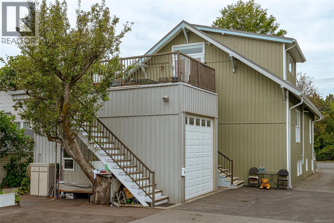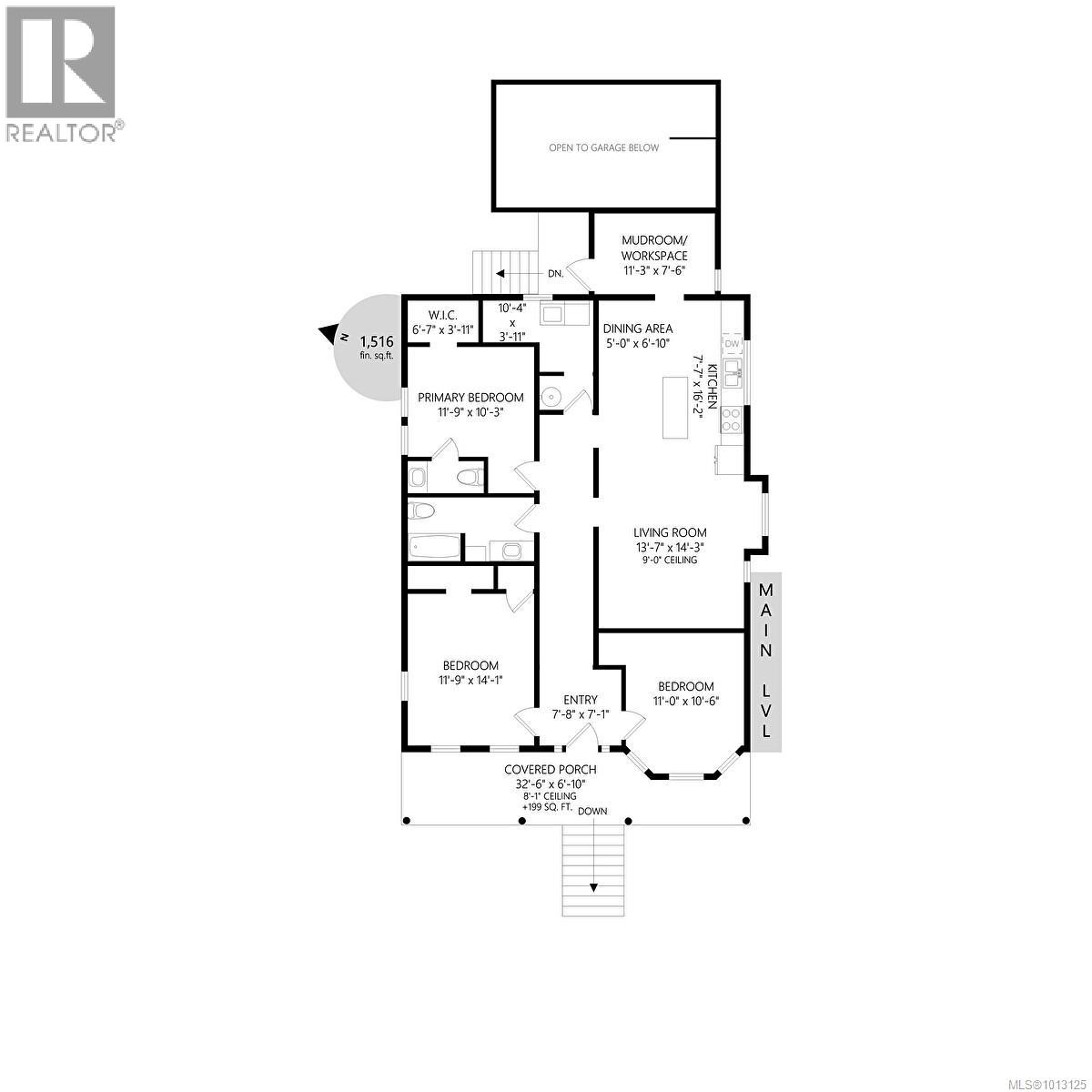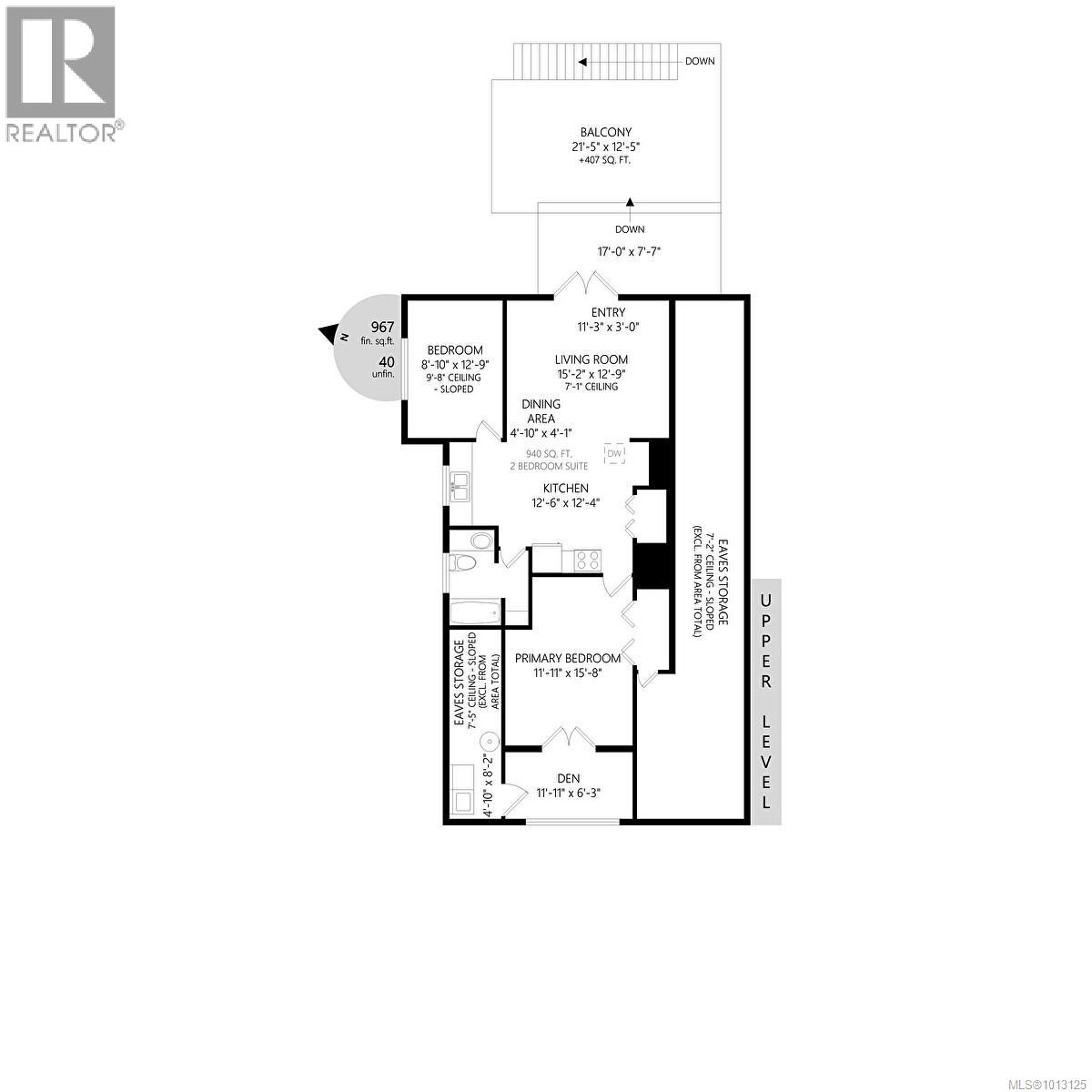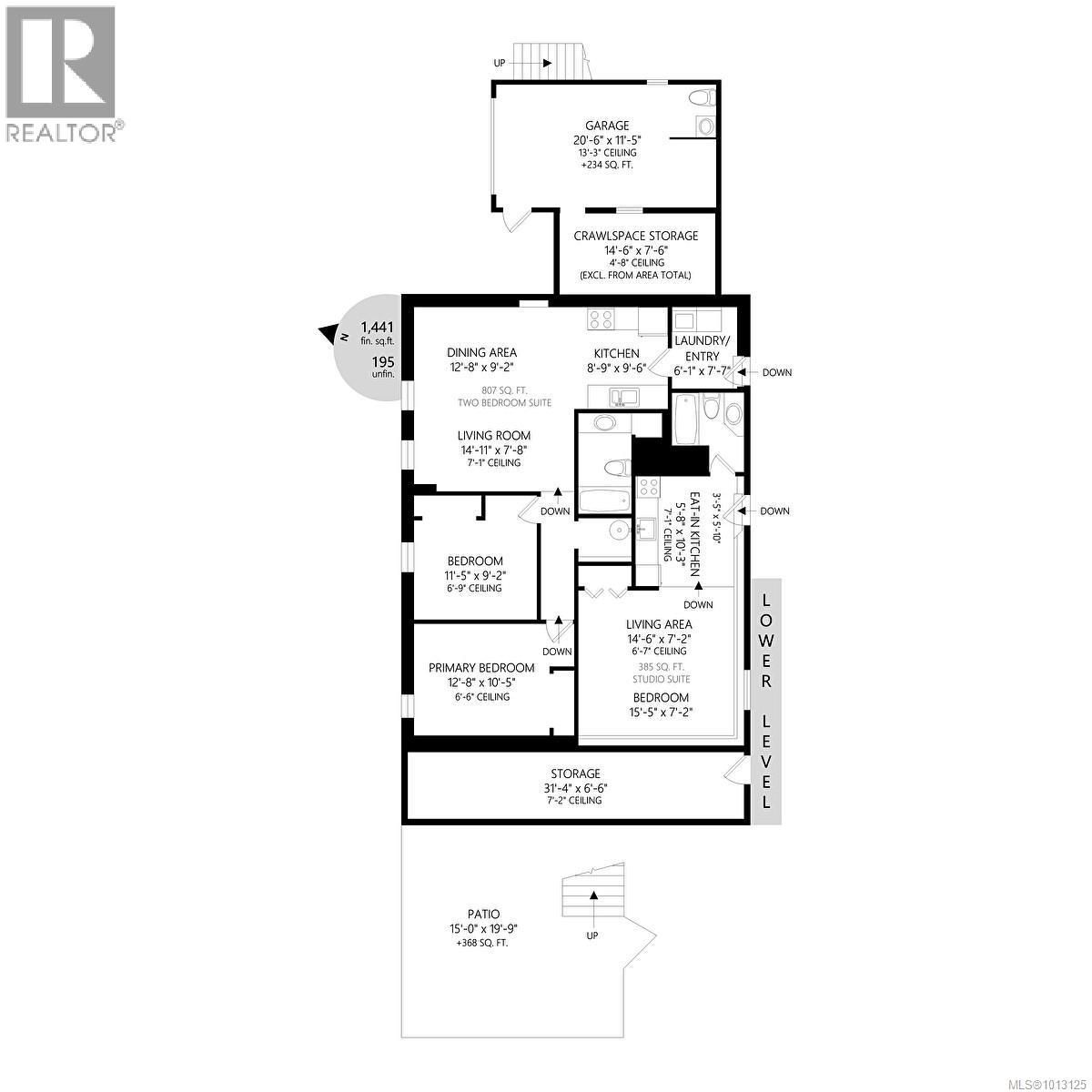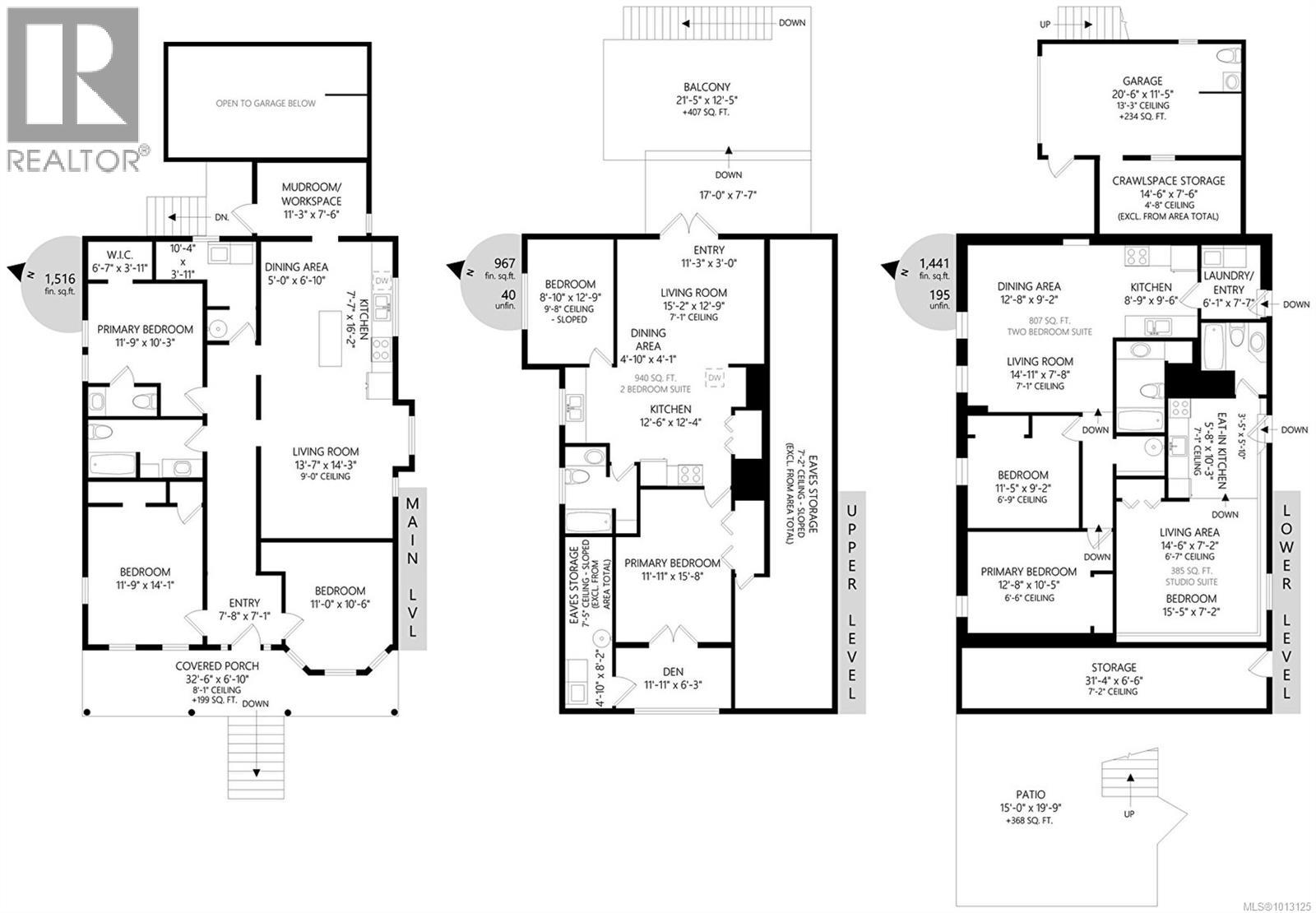7 Bedroom
5 Bathroom
4,393 ft2
Character
None
Baseboard Heaters
$1,689,000
Investor Alert! Welcome to 3015 Quadra Street. This updated fourplex has 7 bedrooms and 5 bathrooms on 3 levels with separated laundry and plenty of storage. Roof, blinds, windows, electrical and plumbing have been updated. Parking for 7 cars. Centrally located within walking distance to all amenities. The 2 basement suites are non-legal. Abundant fruit and vegetable garden. Don't miss this opportunity to own a well kept revenue generating property in the heart of the city! (id:57557)
Property Details
|
MLS® Number
|
1013125 |
|
Property Type
|
Single Family |
|
Neigbourhood
|
Mayfair |
|
Features
|
Central Location, Other, Rectangular |
|
Parking Space Total
|
7 |
|
Structure
|
Shed, Workshop |
|
View Type
|
City View |
Building
|
Bathroom Total
|
5 |
|
Bedrooms Total
|
7 |
|
Architectural Style
|
Character |
|
Constructed Date
|
1913 |
|
Cooling Type
|
None |
|
Heating Fuel
|
Electric |
|
Heating Type
|
Baseboard Heaters |
|
Size Interior
|
4,393 Ft2 |
|
Total Finished Area
|
3924 Sqft |
|
Type
|
House |
Land
|
Access Type
|
Road Access |
|
Acreage
|
No |
|
Size Irregular
|
6650 |
|
Size Total
|
6650 Sqft |
|
Size Total Text
|
6650 Sqft |
|
Zoning Type
|
Residential |
Rooms
| Level |
Type |
Length |
Width |
Dimensions |
|
Second Level |
Den |
|
|
11'11 x 6'3 |
|
Second Level |
Dining Room |
|
|
4'10 x 4'1 |
|
Second Level |
Living Room |
|
|
15'2 x 12'9 |
|
Second Level |
Bathroom |
|
|
'0 x '0 |
|
Second Level |
Kitchen |
|
|
12'6 x 12'4 |
|
Second Level |
Bedroom |
|
|
11'11 x 15'8 |
|
Second Level |
Bedroom |
|
|
8'10 x 12'9 |
|
Lower Level |
Storage |
|
|
31'4 x 6'6 |
|
Lower Level |
Kitchen |
|
|
5'8 x 10'3 |
|
Lower Level |
Bedroom |
|
|
11'5 x 9'2 |
|
Lower Level |
Bedroom |
|
|
12'8 x 10'5 |
|
Lower Level |
Living Room |
|
|
14'11 x 7'8 |
|
Lower Level |
Dining Room |
|
|
12'8 x 9'2 |
|
Lower Level |
Kitchen |
|
|
8'9 x 9'6 |
|
Lower Level |
Laundry Room |
|
|
6'1 x 7'7 |
|
Lower Level |
Bathroom |
|
|
'0 x '0 |
|
Lower Level |
Bathroom |
|
|
'0 x '0 |
|
Main Level |
Living Room |
|
|
13'7 x 14'3 |
|
Main Level |
Dining Room |
|
|
5'0 x 6'10 |
|
Main Level |
Laundry Room |
|
|
10'4 x 3'11 |
|
Main Level |
Kitchen |
|
|
7'7 x 16'2 |
|
Main Level |
Living Room |
|
|
13'7 x 13'3 |
|
Main Level |
Bathroom |
|
|
'0 x '0 |
|
Main Level |
Bathroom |
|
|
'0 x '0 |
|
Main Level |
Bedroom |
|
|
11'9 x 10'3 |
|
Main Level |
Bedroom |
|
|
11'9 x 14'1 |
|
Main Level |
Bedroom |
|
|
11'0 x 10'6 |
https://www.realtor.ca/real-estate/28846726/3015-quadra-st-victoria-mayfair

