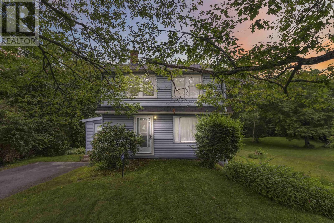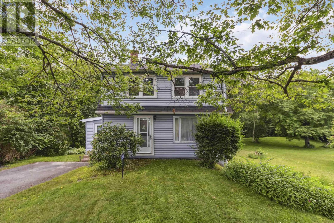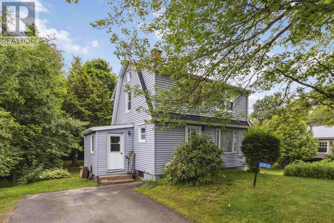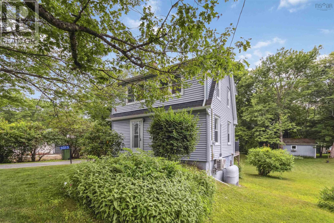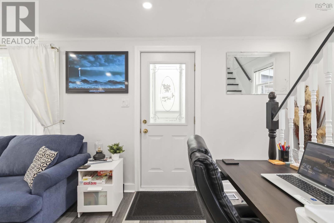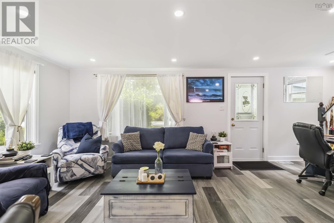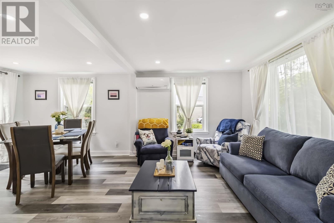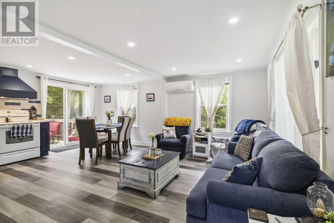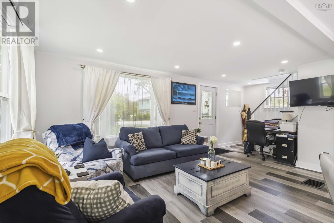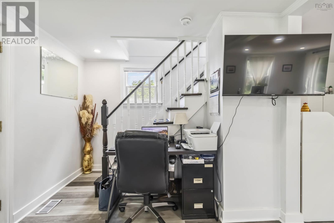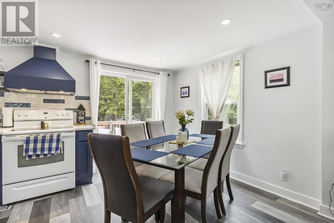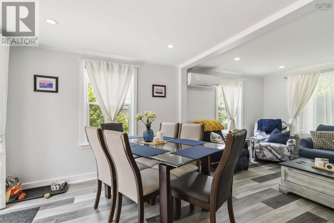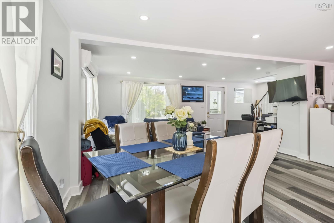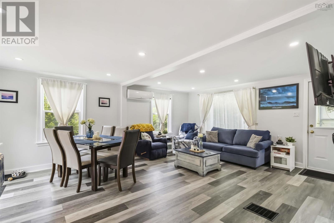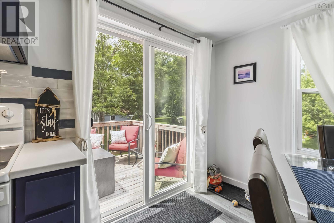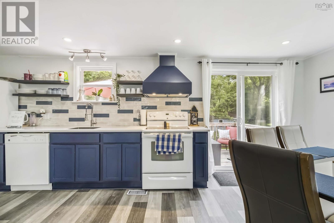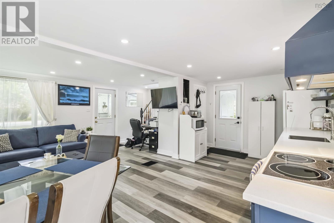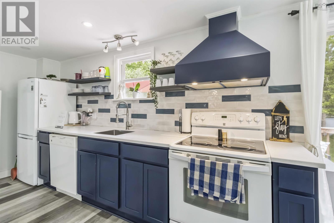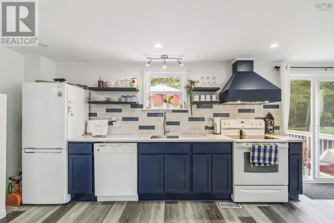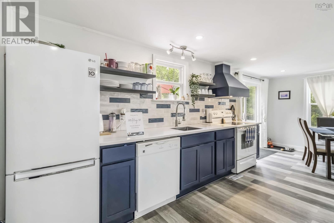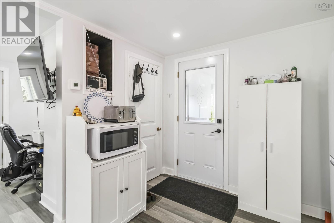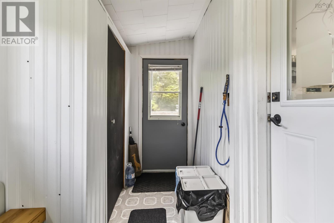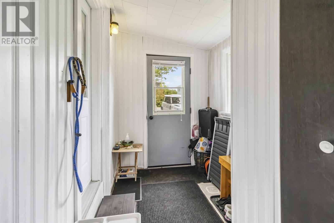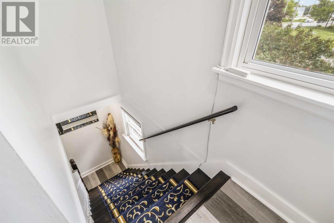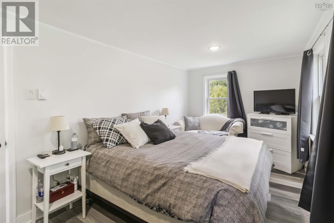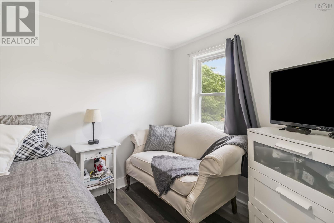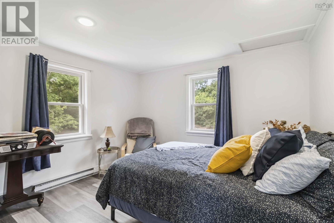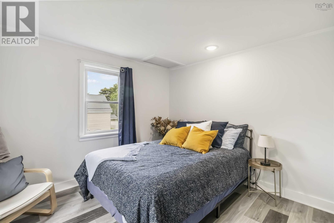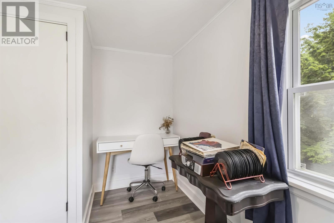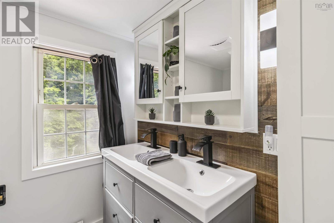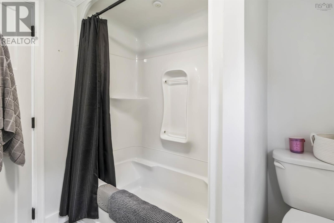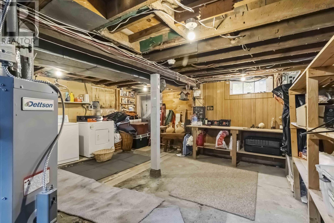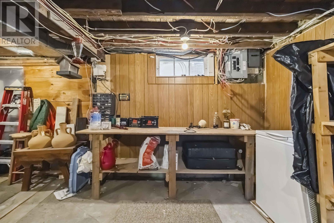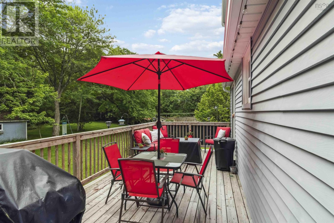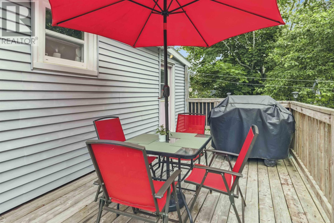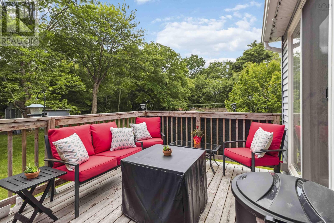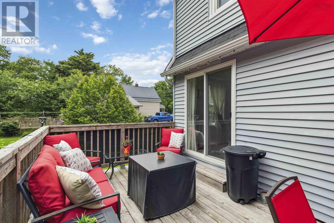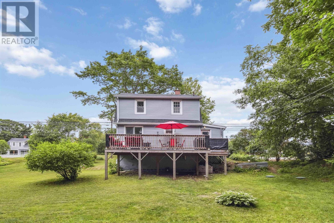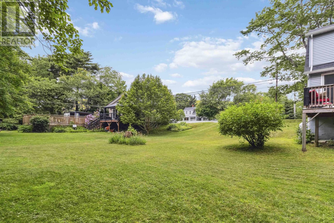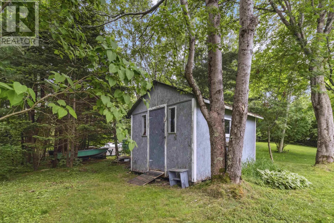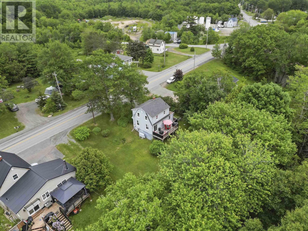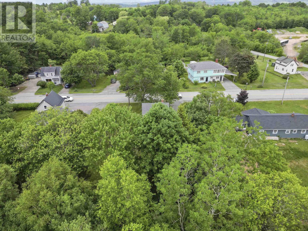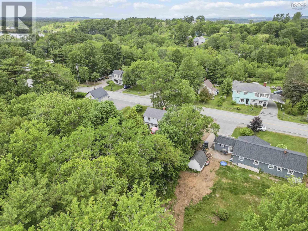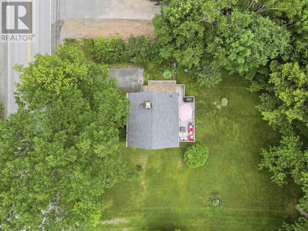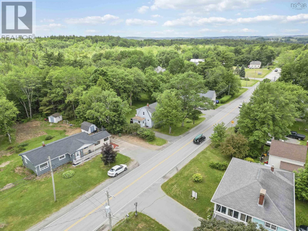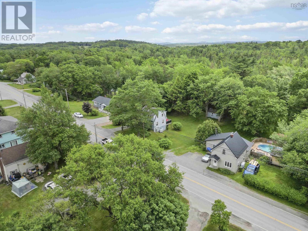2 Bedroom
1 Bathroom
1,252 ft2
Wall Unit, Heat Pump
Landscaped
$325,000
Just minutes from the heart of Bridgewater, this sweet 2-bedroom, 1-bath home in Wileville is packed with charm and move-in ready updatesperfect for first-time buyers or anyone looking to downsize in style. Step inside to discover a bright and cozy layout with fresh finishes throughout. The efficient heat pump ensures year-round comfort, while the updated interior offers a modern touch with timeless appeal. Outside, enjoy a peaceful backyard retreat, ideal for morning coffees or evening BBQs on your private patio. The paved driveway adds extra convenience, and the beautifully landscaped yard offers just the right amount of green space without the hassle. Comfort, convenience, and country-chic vibes just outside town3013 Hwy 325 is calling you home! (id:57557)
Property Details
|
MLS® Number
|
202515695 |
|
Property Type
|
Single Family |
|
Community Name
|
Wileville |
|
Amenities Near By
|
Golf Course, Park, Playground, Shopping, Place Of Worship, Beach |
|
Community Features
|
Recreational Facilities, School Bus |
Building
|
Bathroom Total
|
1 |
|
Bedrooms Above Ground
|
2 |
|
Bedrooms Total
|
2 |
|
Appliances
|
Stove, Dishwasher, Dryer - Electric, Washer, Refrigerator |
|
Basement Development
|
Unfinished |
|
Basement Features
|
Walk Out |
|
Basement Type
|
Full (unfinished) |
|
Construction Style Attachment
|
Detached |
|
Cooling Type
|
Wall Unit, Heat Pump |
|
Exterior Finish
|
Vinyl |
|
Flooring Type
|
Vinyl Plank |
|
Foundation Type
|
Poured Concrete |
|
Stories Total
|
2 |
|
Size Interior
|
1,252 Ft2 |
|
Total Finished Area
|
1252 Sqft |
|
Type
|
House |
|
Utility Water
|
Drilled Well |
Parking
Land
|
Acreage
|
No |
|
Land Amenities
|
Golf Course, Park, Playground, Shopping, Place Of Worship, Beach |
|
Landscape Features
|
Landscaped |
|
Sewer
|
Septic System |
|
Size Irregular
|
0.3466 |
|
Size Total
|
0.3466 Ac |
|
Size Total Text
|
0.3466 Ac |
Rooms
| Level |
Type |
Length |
Width |
Dimensions |
|
Second Level |
Bath (# Pieces 1-6) |
|
|
7.3 x 7.3 |
|
Second Level |
Bedroom |
|
|
17.6 x 8.10 |
|
Second Level |
Bedroom |
|
|
12.11 x 10.10 |
|
Main Level |
Porch |
|
|
5.6 x 11.11 |
|
Main Level |
Kitchen |
|
|
14.4 x 9.11 |
|
Main Level |
Living Room |
|
|
17.5 x 10.11 |
|
Main Level |
Dining Room |
|
|
6.10 x 8.10 |
https://www.realtor.ca/real-estate/28517558/3013-highway-325-wileville-wileville

