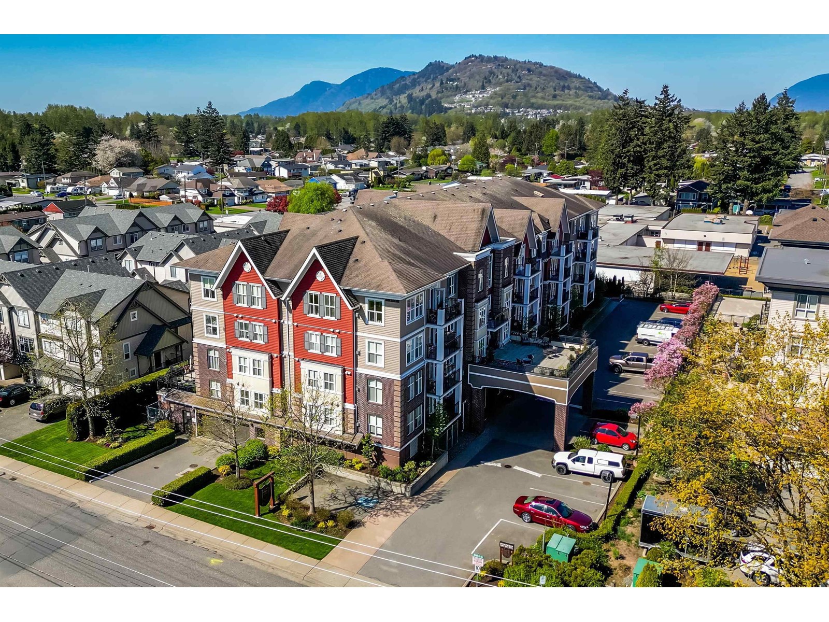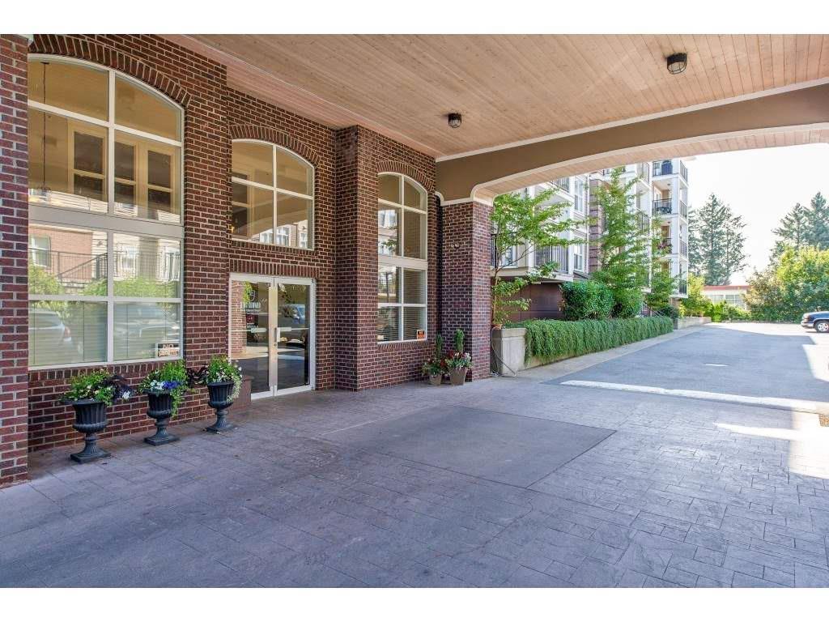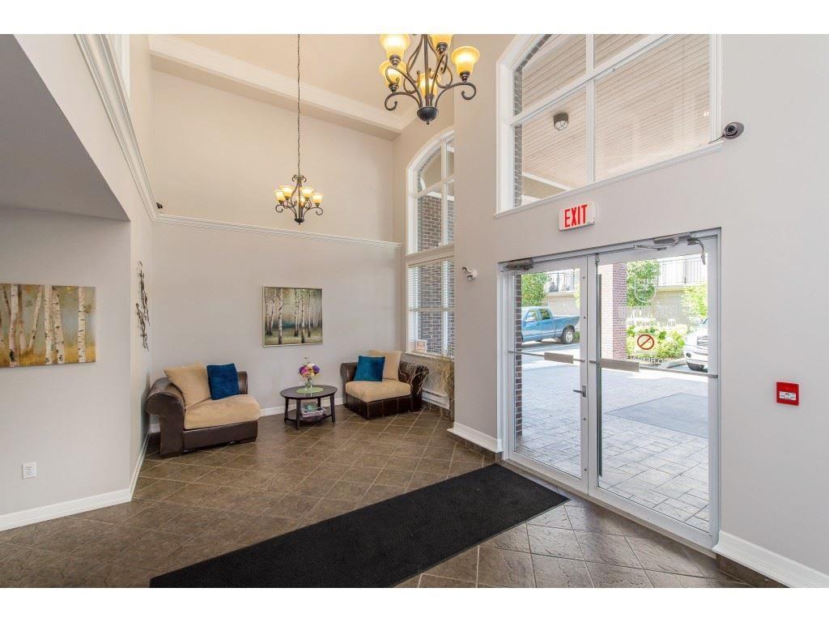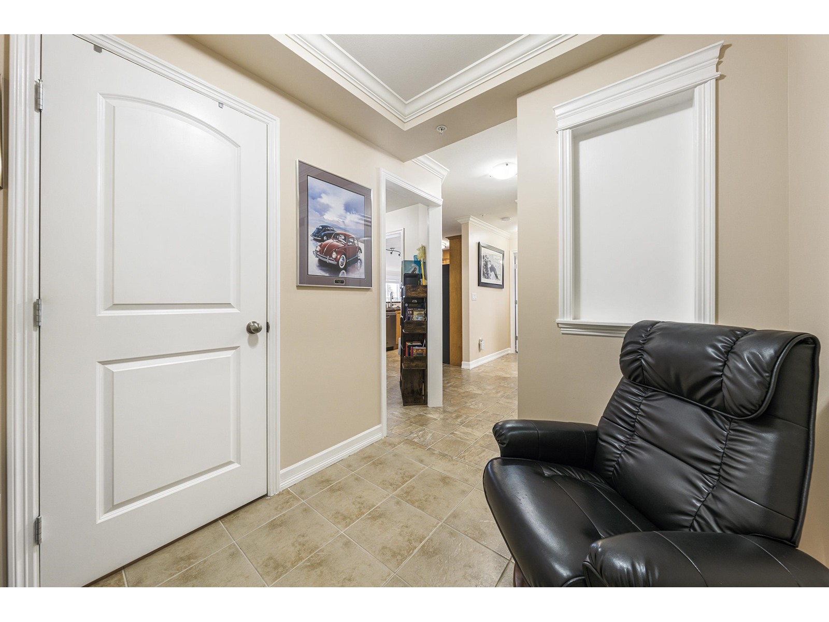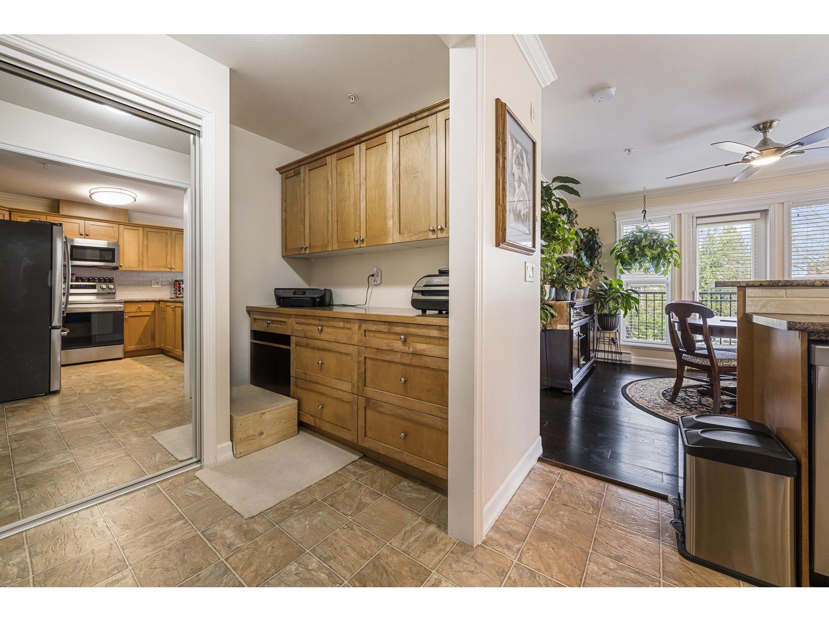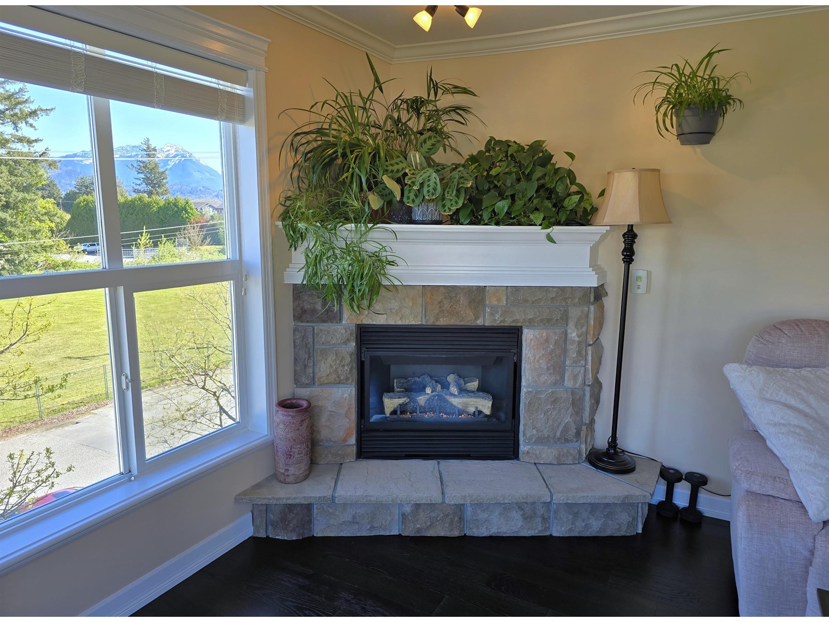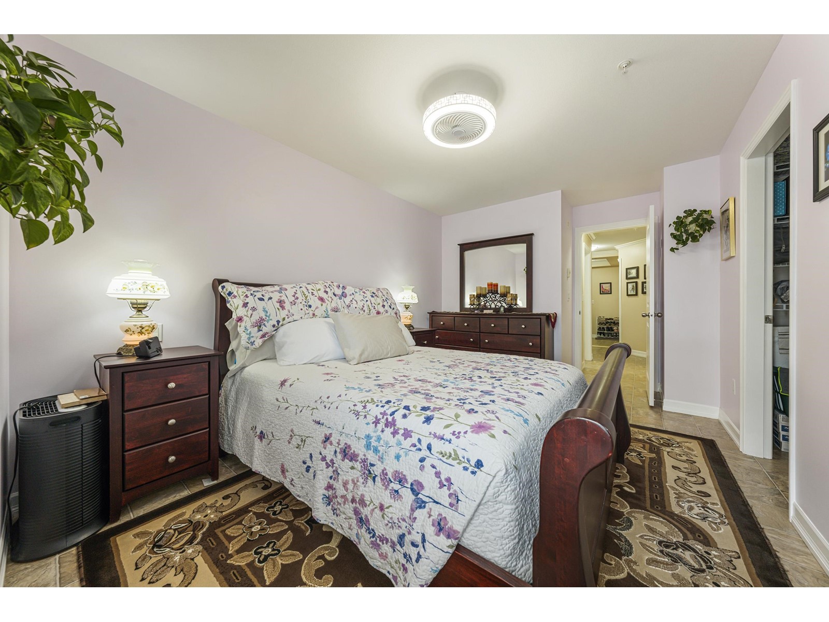2 Bedroom
2 Bathroom
1,122 ft2
Fireplace
$484,900
Rarely available at King Edward! This 1,122 sq ft NE CORNER suite is flooded with natural light, showcases beautiful Mt. CHEAM VIEWS, and features one of the best floor plans in the building. Recent updates include all-new stainless steel appliances, fresh paint & LED lighting throughout for added efficiency. Enjoy engineered hardwood floors, two spacious bedrooms, including a primary suite with a walk-in closet and a luxurious ensuite & a bonus DEN/FLEX space, perfect for hobbies or home office. The open-concept kitchen offers eating bar seating, plus full-size dining and living areas. Walls of windows, a cozy gas fireplace, and a covered balcony make this home shine. You'll love the 5x8 in-suite storage room, plus an additional storage locker. Very well-run strata w/NEW ROOF in July - paid for, gated parking, a community room, and a rooftop patio. All just steps from Prospera & Leisure Centre, shopping, and restaurants. Two small pets okay. Call now to make this your new home! (id:57557)
Property Details
|
MLS® Number
|
R2990972 |
|
Property Type
|
Single Family |
|
View Type
|
Mountain View |
Building
|
Bathroom Total
|
2 |
|
Bedrooms Total
|
2 |
|
Amenities
|
Laundry - In Suite |
|
Appliances
|
Washer, Dryer, Refrigerator, Stove, Dishwasher |
|
Basement Type
|
None |
|
Constructed Date
|
2007 |
|
Construction Style Attachment
|
Attached |
|
Fireplace Present
|
Yes |
|
Fireplace Total
|
1 |
|
Fixture
|
Drapes/window Coverings |
|
Heating Fuel
|
Electric |
|
Stories Total
|
4 |
|
Size Interior
|
1,122 Ft2 |
|
Type
|
Apartment |
Parking
Land
Rooms
| Level |
Type |
Length |
Width |
Dimensions |
|
Main Level |
Primary Bedroom |
16 ft ,5 in |
9 ft ,9 in |
16 ft ,5 in x 9 ft ,9 in |
|
Main Level |
Bedroom 2 |
11 ft ,3 in |
9 ft ,1 in |
11 ft ,3 in x 9 ft ,1 in |
|
Main Level |
Dining Room |
12 ft ,9 in |
10 ft ,9 in |
12 ft ,9 in x 10 ft ,9 in |
|
Main Level |
Living Room |
12 ft ,3 in |
11 ft ,6 in |
12 ft ,3 in x 11 ft ,6 in |
|
Main Level |
Kitchen |
12 ft ,8 in |
10 ft ,1 in |
12 ft ,8 in x 10 ft ,1 in |
|
Main Level |
Foyer |
8 ft ,3 in |
6 ft ,7 in |
8 ft ,3 in x 6 ft ,7 in |
|
Main Level |
Den |
10 ft ,2 in |
7 ft ,1 in |
10 ft ,2 in x 7 ft ,1 in |
|
Main Level |
Laundry Room |
6 ft |
3 ft |
6 ft x 3 ft |
|
Main Level |
Storage |
6 ft ,7 in |
4 ft ,6 in |
6 ft ,7 in x 4 ft ,6 in |
|
Main Level |
Enclosed Porch |
11 ft ,5 in |
5 ft ,6 in |
11 ft ,5 in x 5 ft ,6 in |
|
Main Level |
Other |
7 ft ,8 in |
5 ft ,5 in |
7 ft ,8 in x 5 ft ,5 in |
https://www.realtor.ca/real-estate/28175891/301-8933-edward-street-chilliwack-proper-west-chilliwack

