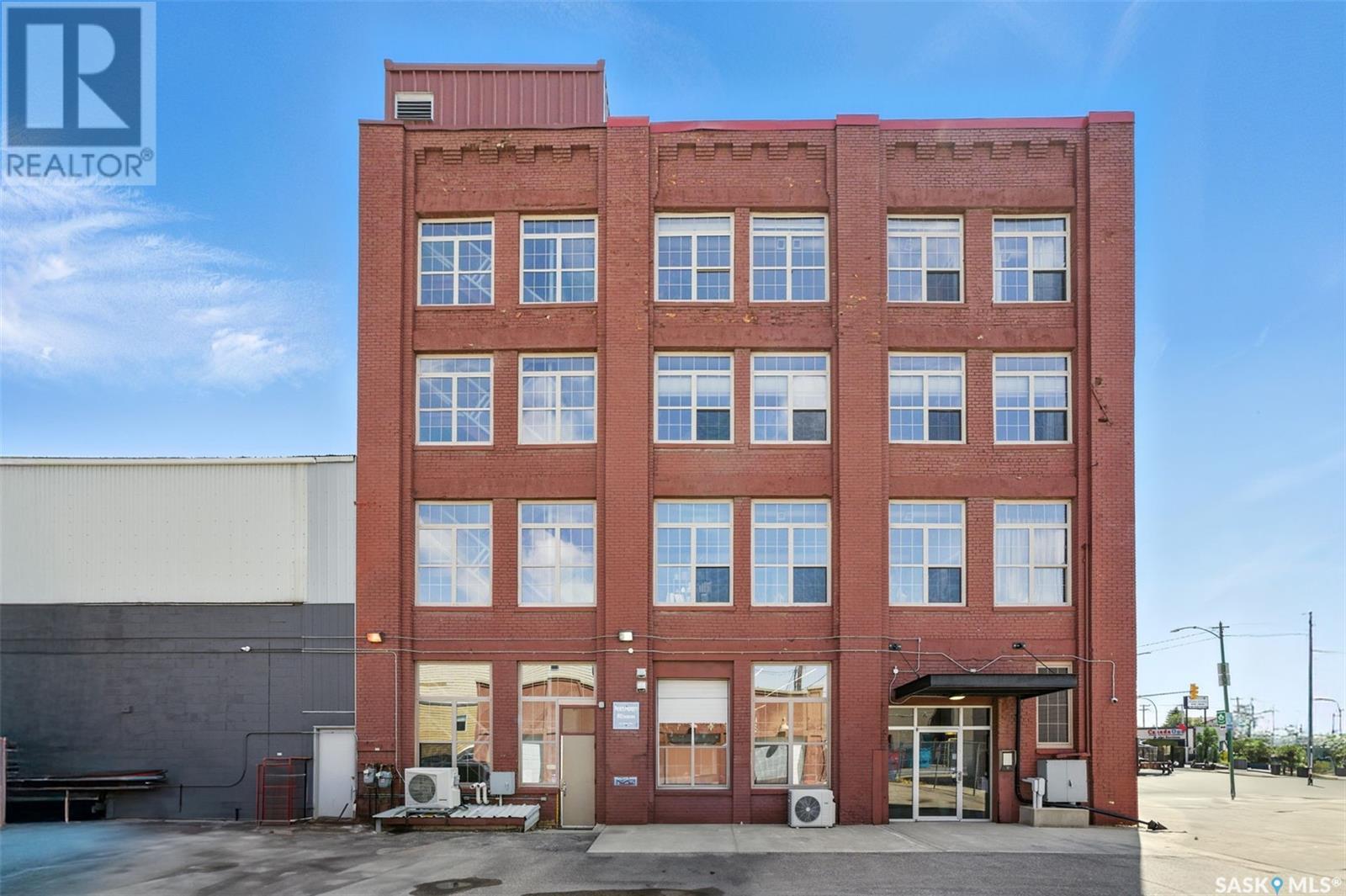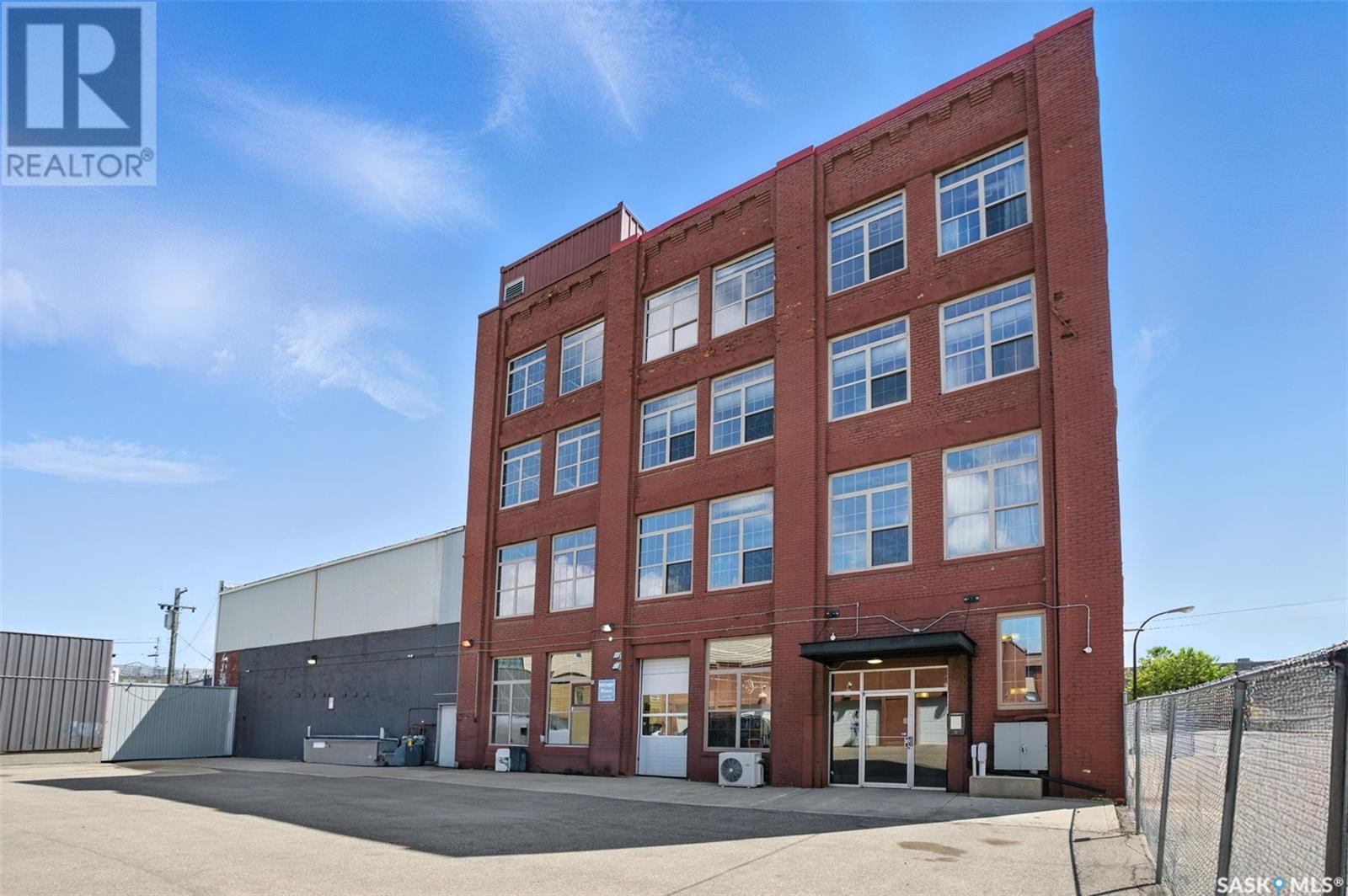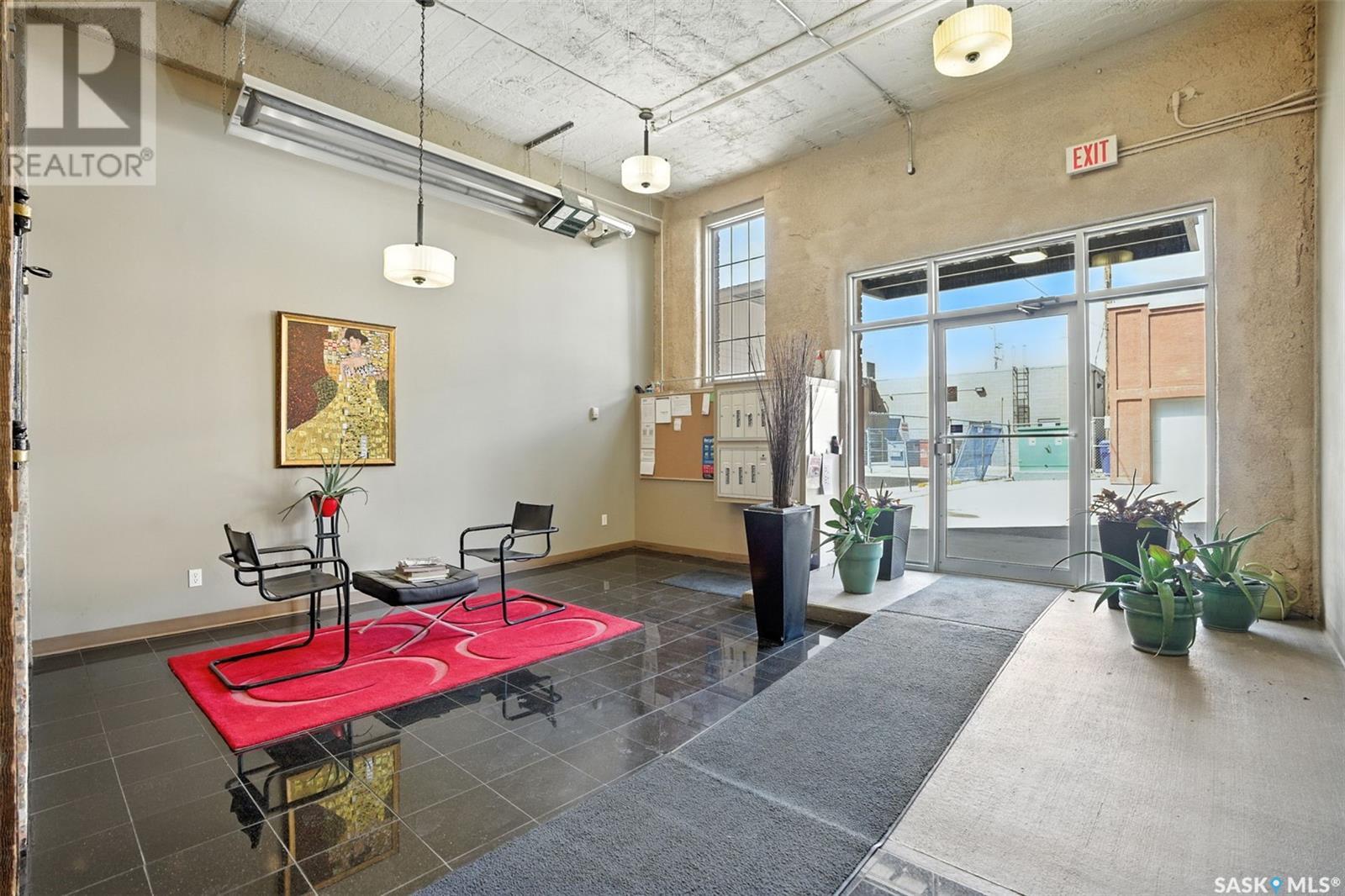2 Bedroom
2 Bathroom
1,065 ft2
Low Rise
Central Air Conditioning
Forced Air
$359,500Maintenance,
$806 Monthly
A Unique Opportunity to be a Part of Saskatoon's Rich Heritage by owning a Unit in the Prestigious Fairbanks Building where History & Saskatoon's Contemporary Downtown Living Amalgamate to create a Unique Blend. Originally a Warehouse in 1912, this Architectural Marvel was Converted into a Loft in 2006 with Modern Finishes. Located in Saskatoon’s Central Business District- this 1065 Sq. ft 2-Bedroom, 2-Bathroom Loft offers Open Concept Living with All Stainless steel Appliances, Large Accent Window allowing ample Sunlight Throughout the Day. The open-concept layout includes a modern kitchen with Stainless Steel Appliances with recently upgraded eat-up Island Seamlessly flowing into the dining and living area. The spacious Master Bedroom includes a 4-piece Ensuite with Large Windows. The Unit Also Comes with a Detached 22’0"x12’0" INSULATED & HEATED GARAGE, 11'5" x7'2 Private STORAGE in the Basement and a ROOFTOP TERRACE for those Memorable Evenings with Stunning Views and Unforgettable Parties. Meticulously Designed, this Prestigious Building also offers well-appointed Amenities Room which Includes a Washroom & a Separate Guest Suite for overnight visitors adding Extra Convenience. Embrace Saskatoon's Vibrant Vibe by not just 'Buying a Property' but by 'Being a Part History'. Don't Miss this Opportunity. PRICED TO SELL! Call Your Favorite Realtor to View this beautiful Loft in Fairbanks Building. (id:57557)
Property Details
|
MLS® Number
|
SK010330 |
|
Property Type
|
Single Family |
|
Neigbourhood
|
Central Business District |
|
Community Features
|
Pets Allowed With Restrictions |
|
Features
|
Elevator, Wheelchair Access |
Building
|
Bathroom Total
|
2 |
|
Bedrooms Total
|
2 |
|
Amenities
|
Guest Suite |
|
Appliances
|
Washer, Refrigerator, Dishwasher, Dryer, Microwave, Window Coverings, Garage Door Opener Remote(s), Hood Fan, Stove |
|
Architectural Style
|
Low Rise |
|
Constructed Date
|
1912 |
|
Cooling Type
|
Central Air Conditioning |
|
Heating Fuel
|
Natural Gas |
|
Heating Type
|
Forced Air |
|
Size Interior
|
1,065 Ft2 |
|
Type
|
Apartment |
Parking
|
Detached Garage
|
|
|
Heated Garage
|
|
|
Parking Space(s)
|
1 |
Land
Rooms
| Level |
Type |
Length |
Width |
Dimensions |
|
Main Level |
Living Room |
|
|
12'0" x 11'6" |
|
Main Level |
Kitchen |
|
|
10'8" x 15'9" |
|
Main Level |
Dining Room |
|
|
7'8" x 14'0" |
|
Main Level |
Bedroom |
|
|
9'8" x 15'5" |
|
Main Level |
Primary Bedroom |
|
|
10'8" x 12'7" |
|
Main Level |
4pc Ensuite Bath |
|
|
xxx x xxx |
|
Main Level |
2pc Bathroom |
|
|
xxx x xxx |
https://www.realtor.ca/real-estate/28531452/301-12-23rd-street-e-saskatoon-central-business-district




































