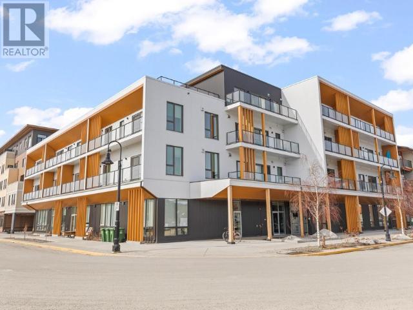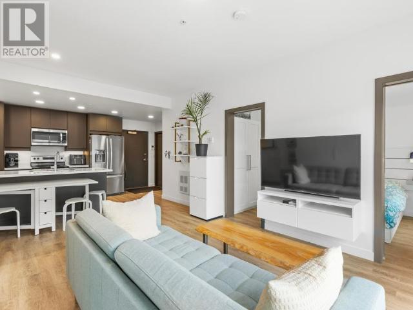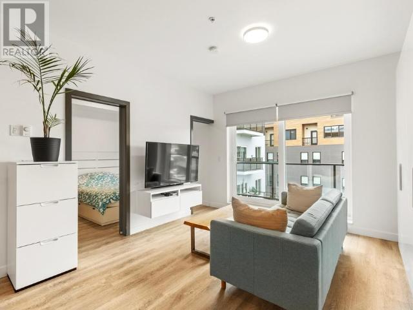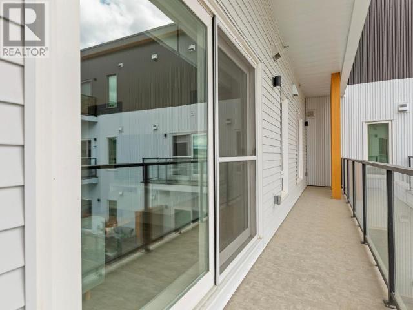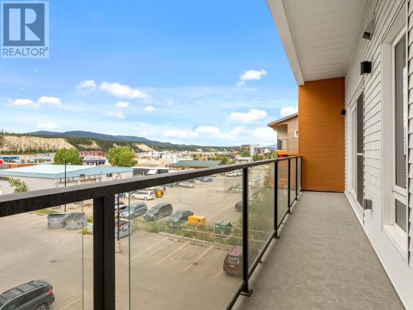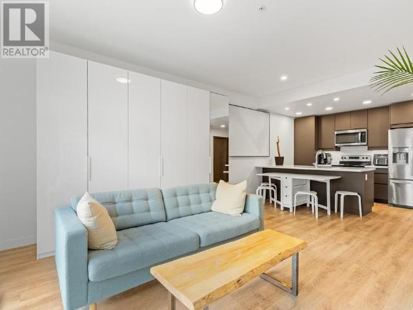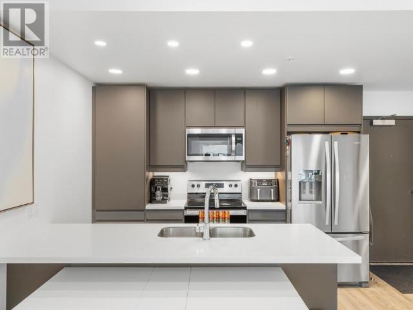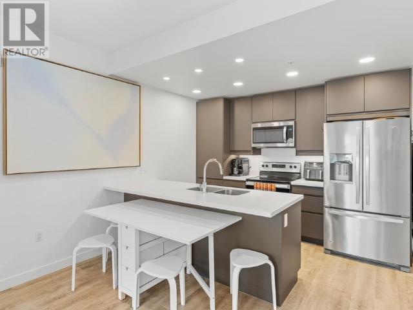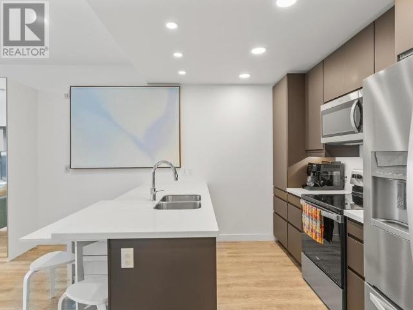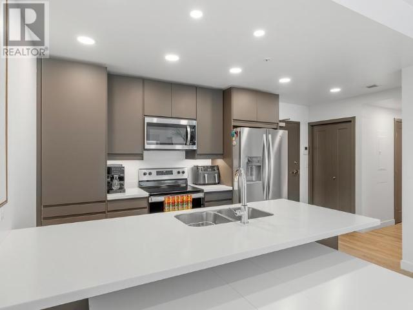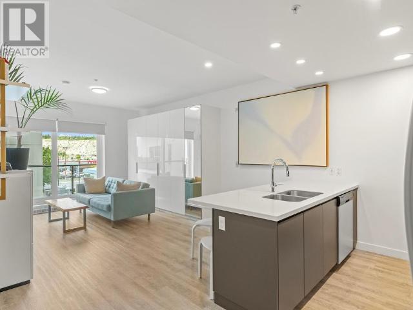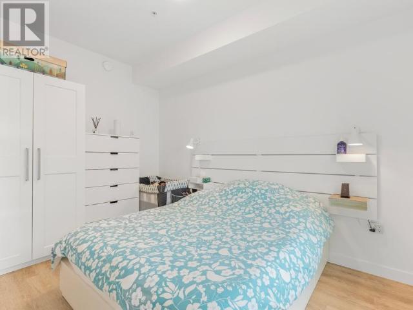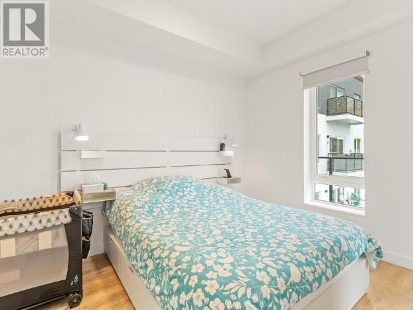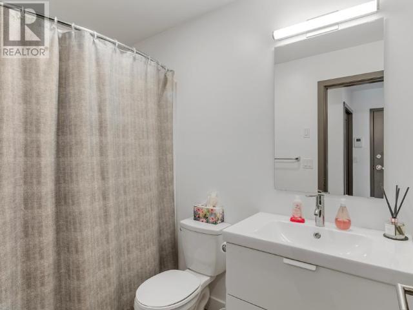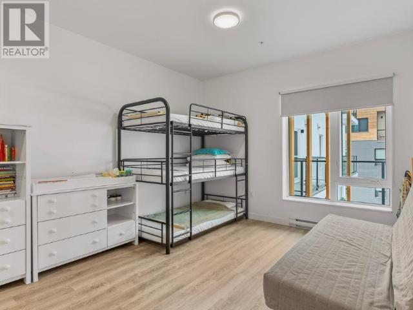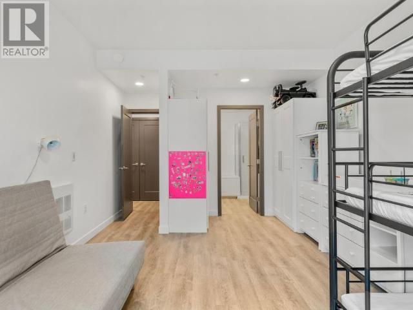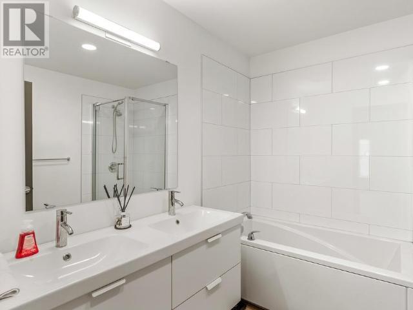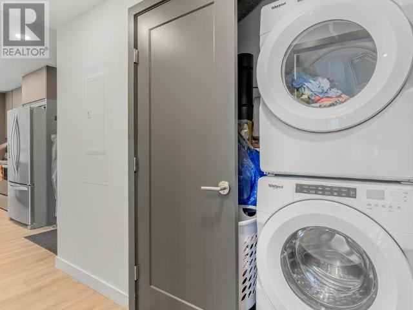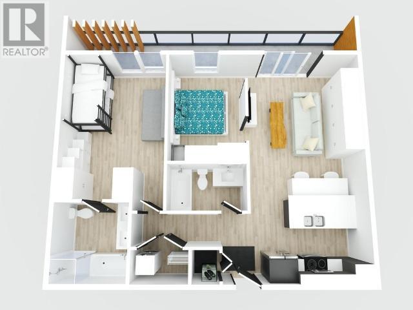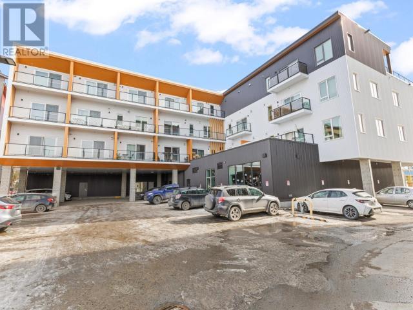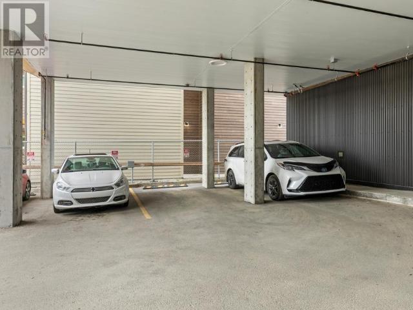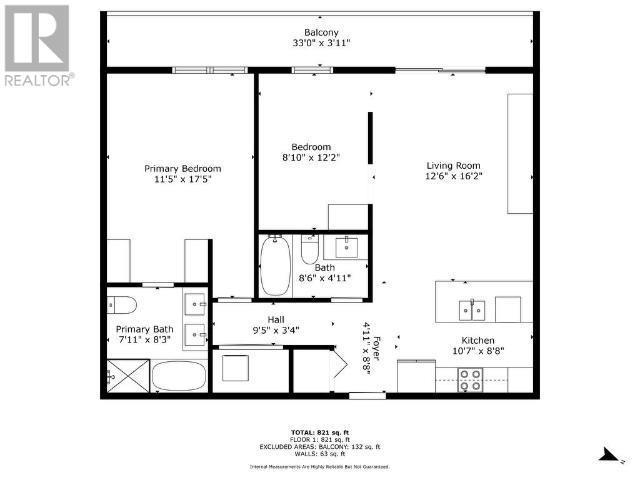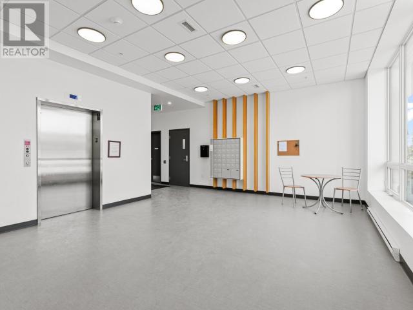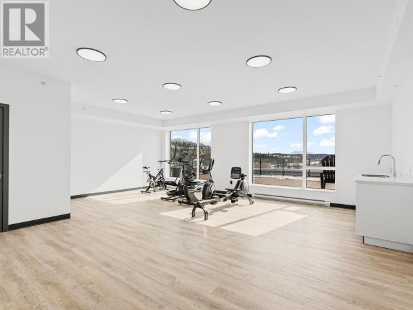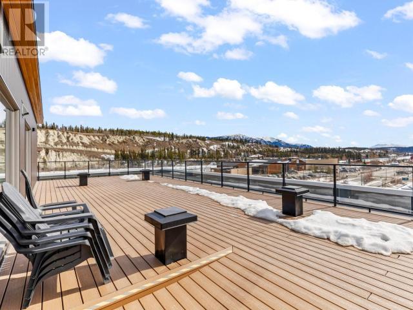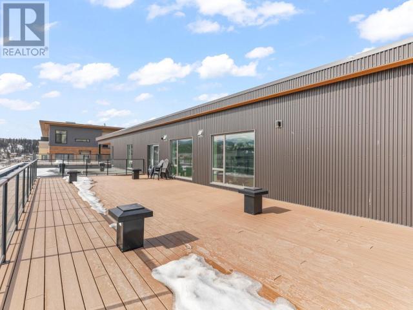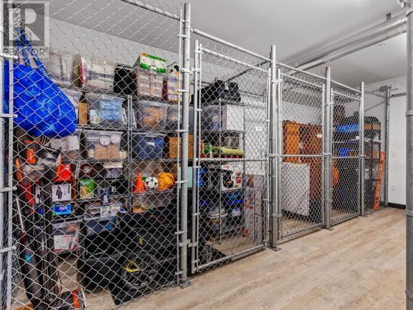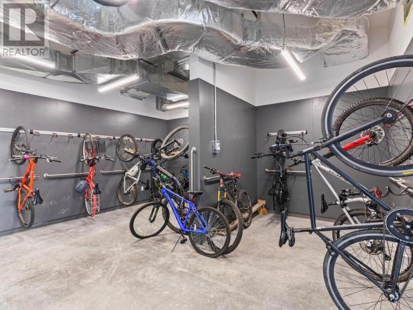301-100 Keish Street Whitehorse, Yukon Y1A 0N9
$599,900Maintenance,
$365 Monthly
Maintenance,
$365 MonthlyModern downtown living meets flexible comfort at Suite 301 in The Current! This stylish 2-bed, 2-bath condo offers 844 sqft of well-designed living just steps from Whitehorse's riverfront walkway. Inside, enjoy 9' ceilings and an open layout featuring a sleek modern modified galley kitchen with solid surface counters and a peninsula with seating--perfect for casual dining or entertaining. The living area flows seamlessly to a west-facing balcony, ideal for afternoon and evening sun. The primary bedroom includes a full ensuite with double vanities, soaker tub, and walk-in shower. The secondary bedroom features dual barn door access, making it a great flex space for guests, an office, or hobbies. A 4pc secondary bath and laundry complete the unit. Extras and amenities include a same-floor storage locker, covered powered parking stall, pet-friendly and rental-friendly (30-day min.) policies, exercise room, rooftop terrace, elevator, and secured bike storage. Condo fees: $365/month. (id:57557)
Property Details
| MLS® Number | 16599 |
| Property Type | Single Family |
| Features | Corner Site, Flat Site, Balcony |
| Structure | Deck |
Building
| Bathroom Total | 2 |
| Bedrooms Total | 2 |
| Appliances | Stove, Refrigerator, Washer, Dishwasher, Dryer, Intercom, Microwave |
| Constructed Date | 2023 |
| Construction Style Attachment | Attached |
| Fixture | Drapes/window Coverings |
| Size Interior | 844 Ft2 |
| Type | Apartment |
Land
| Acreage | No |
| Size Irregular | 900 |
| Size Total | 900 Sqft |
| Size Total Text | 900 Sqft |
Rooms
| Level | Type | Length | Width | Dimensions |
|---|---|---|---|---|
| Main Level | Foyer | 4 ft ,11 in | 8 ft ,8 in | 4 ft ,11 in x 8 ft ,8 in |
| Main Level | Living Room | 12 ft ,6 in | 16 ft ,2 in | 12 ft ,6 in x 16 ft ,2 in |
| Main Level | Kitchen | 10 ft ,7 in | 8 ft ,8 in | 10 ft ,7 in x 8 ft ,8 in |
| Main Level | Primary Bedroom | 11 ft ,5 in | 17 ft ,5 in | 11 ft ,5 in x 17 ft ,5 in |
| Main Level | 4pc Bathroom | Measurements not available | ||
| Main Level | 5pc Ensuite Bath | Measurements not available | ||
| Main Level | Bedroom | 8 ft ,10 in | 12 ft ,2 in | 8 ft ,10 in x 12 ft ,2 in |
https://www.realtor.ca/real-estate/28538934/301-100-keish-street-whitehorse

