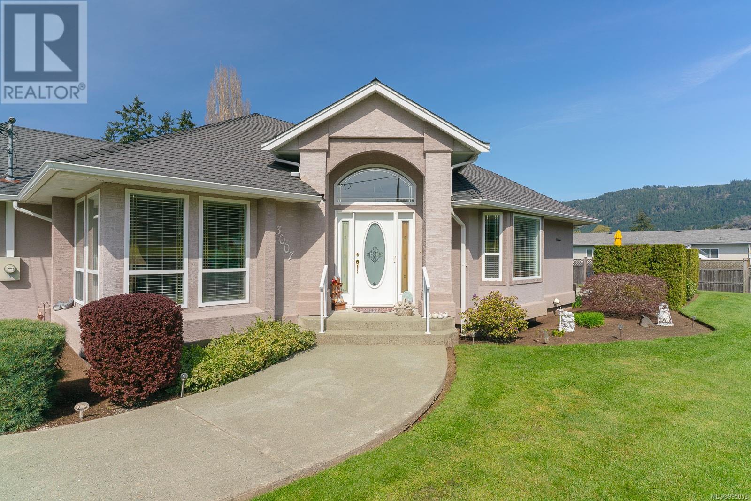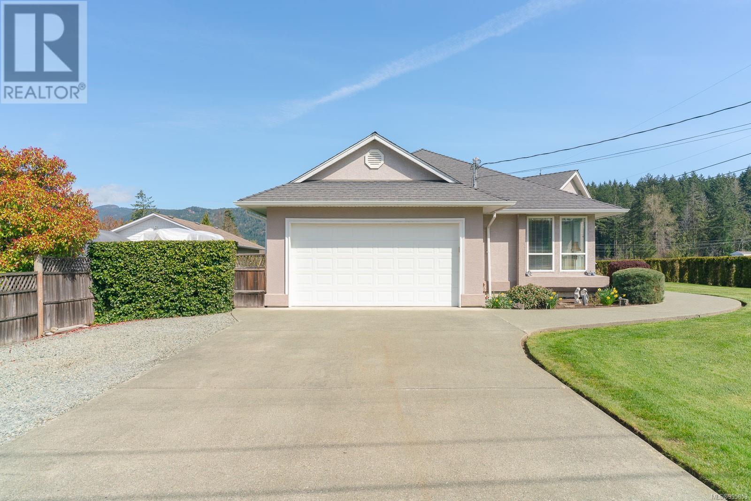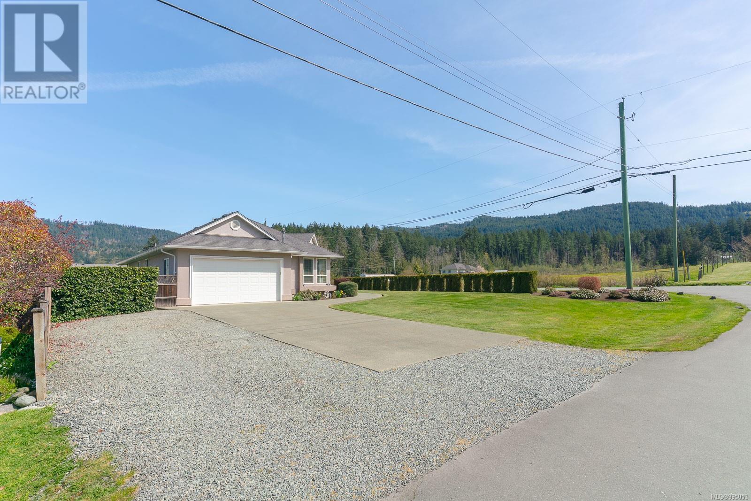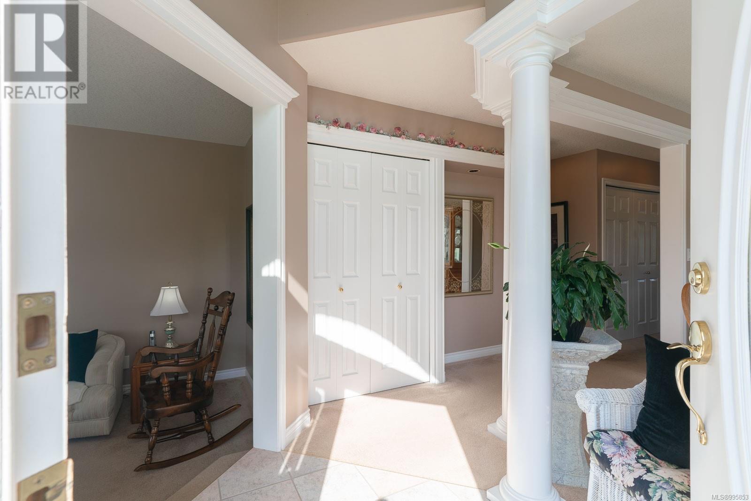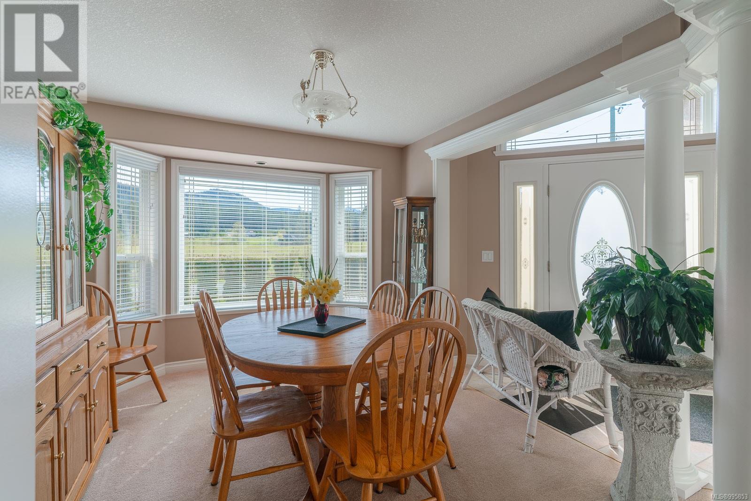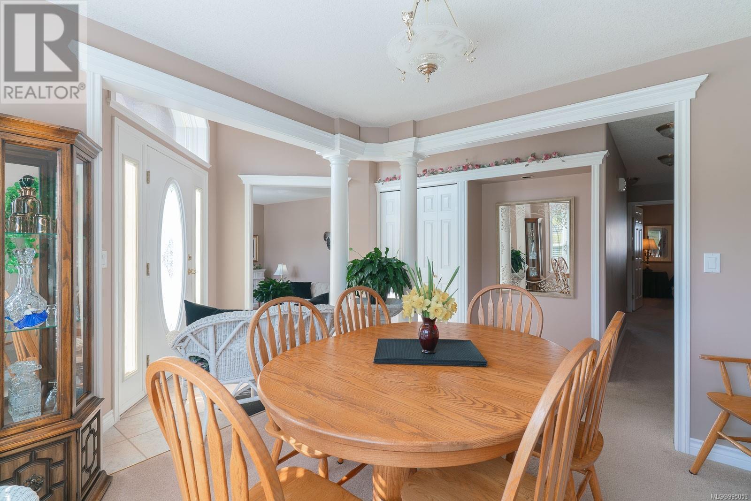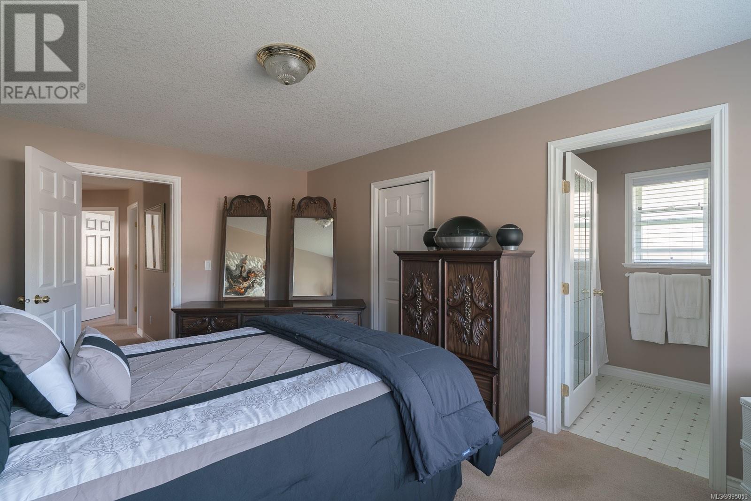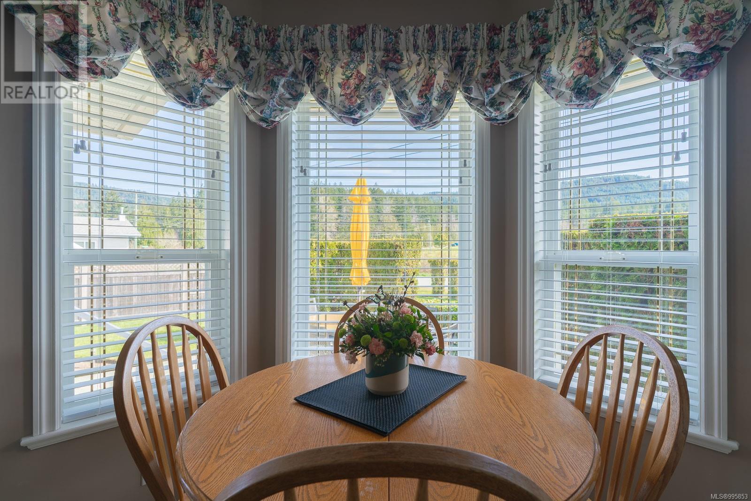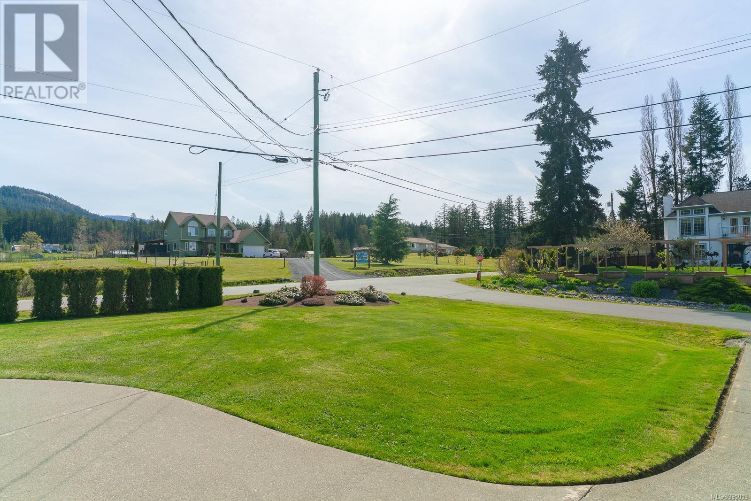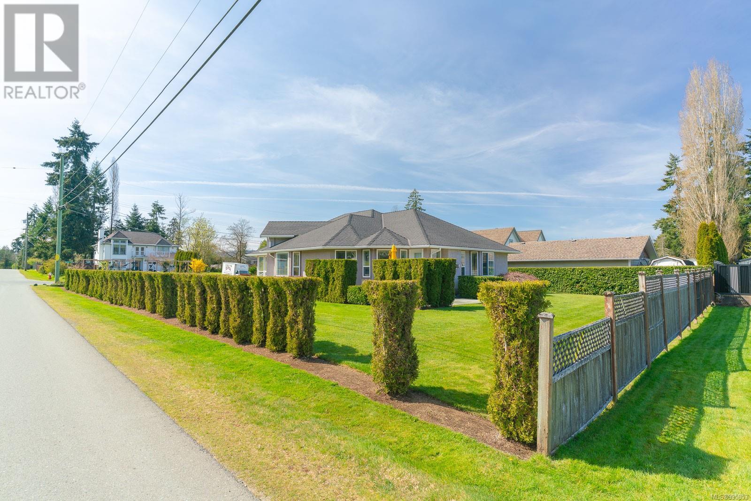3 Bedroom
2 Bathroom
1,635 ft2
Fireplace
None
Forced Air
$798,500
Welcome to this impeccably maintained 3-bed, 2-bath rancher nestled in Cherry Creek. Situated on a spacious 0.25-acre corner lot, this bright and inviting home is filled with natural light and stunning mountain views. The thoughtfully designed layout features a cozy living room with a gas fireplace, formal dining area, and sunlit eat-in kitchen with a charming breakfast nook and direct access to a private patio—perfect for morning coffee or evening relaxation. The comfortable family room offers a second gas fireplace, ideal for cozy gatherings. The spacious primary bed includes a beautiful bay window nook, walk-in closet, and private ensuite for your retreat at the end of the day. Two additional beds and a well-appointed 4-piece main bath provide plenty of space for family/guests. Outside, enjoy the beautifully manicured yard, attached garage, & convenient RV parking. This home combines comfort, functionality, and curb appeal—all in a desirable neighborhood just minutes from amenities. (id:57557)
Property Details
|
MLS® Number
|
995853 |
|
Property Type
|
Single Family |
|
Neigbourhood
|
Port Alberni |
|
Features
|
Other |
|
Parking Space Total
|
3 |
|
View Type
|
Mountain View |
Building
|
Bathroom Total
|
2 |
|
Bedrooms Total
|
3 |
|
Constructed Date
|
2000 |
|
Cooling Type
|
None |
|
Fireplace Present
|
Yes |
|
Fireplace Total
|
2 |
|
Heating Fuel
|
Electric |
|
Heating Type
|
Forced Air |
|
Size Interior
|
1,635 Ft2 |
|
Total Finished Area
|
1635 Sqft |
|
Type
|
House |
Land
|
Access Type
|
Road Access |
|
Acreage
|
No |
|
Size Irregular
|
10890 |
|
Size Total
|
10890 Sqft |
|
Size Total Text
|
10890 Sqft |
|
Zoning Type
|
Residential |
Rooms
| Level |
Type |
Length |
Width |
Dimensions |
|
Main Level |
Bathroom |
|
|
4-Piece |
|
Main Level |
Living Room |
|
|
22'11 x 12'1 |
|
Main Level |
Dining Nook |
|
|
5'11 x 6'3 |
|
Main Level |
Kitchen |
|
10 ft |
Measurements not available x 10 ft |
|
Main Level |
Dining Room |
|
|
10'6 x 11'10 |
|
Main Level |
Living Room |
|
|
17'9 x 12'10 |
|
Main Level |
Ensuite |
|
|
4-Piece |
|
Main Level |
Primary Bedroom |
|
|
15'6 x 10'8 |
|
Main Level |
Bedroom |
|
|
10'8 x 10'4 |
|
Main Level |
Bedroom |
|
|
10'3 x 12'11 |
https://www.realtor.ca/real-estate/28197783/3007-stockton-st-port-alberni-port-alberni

