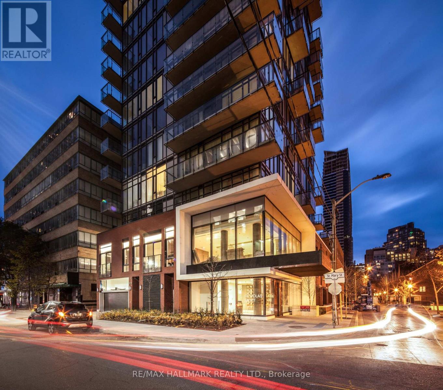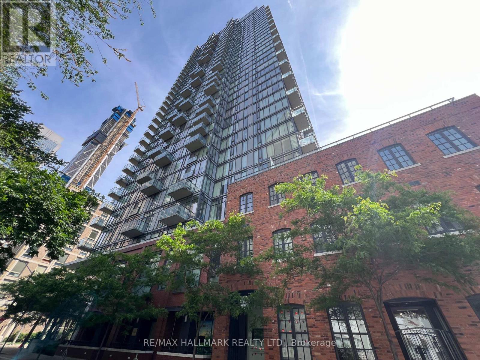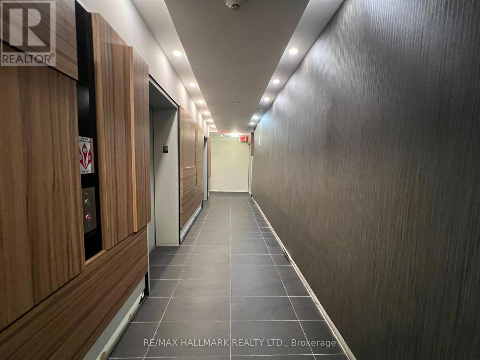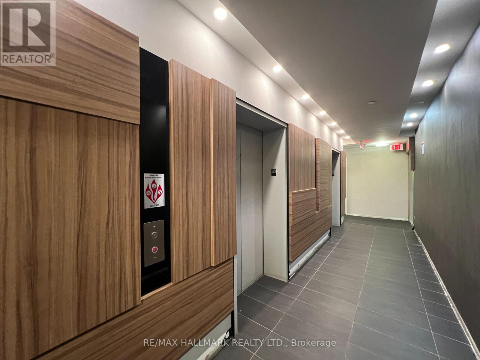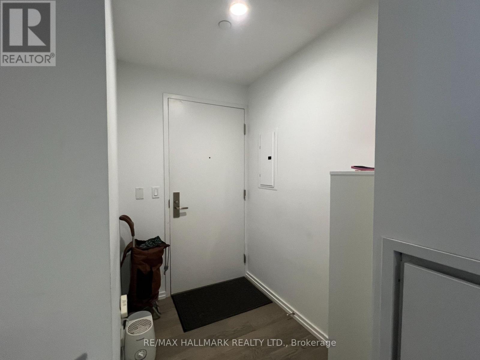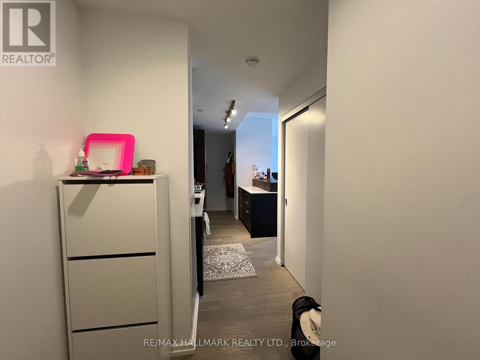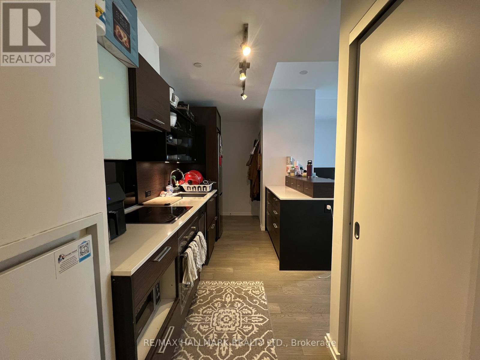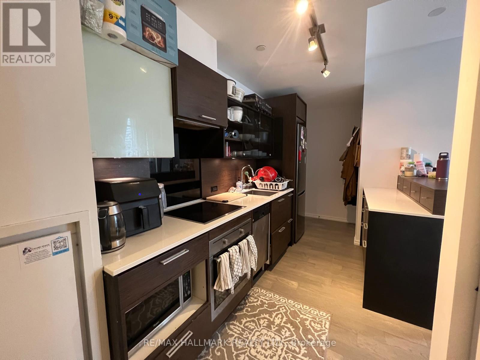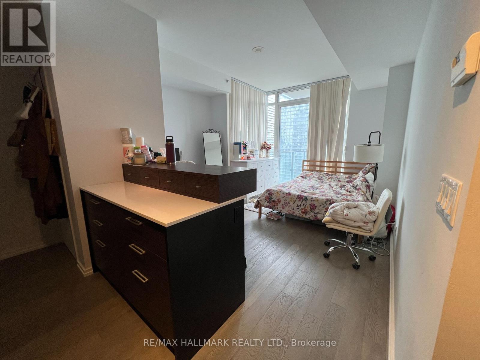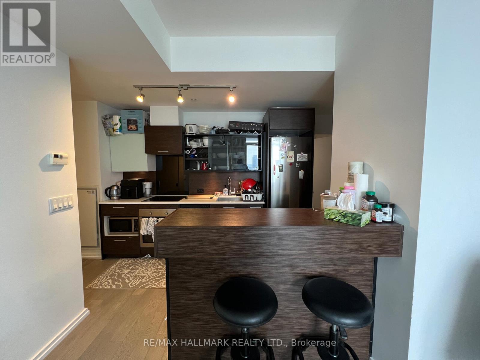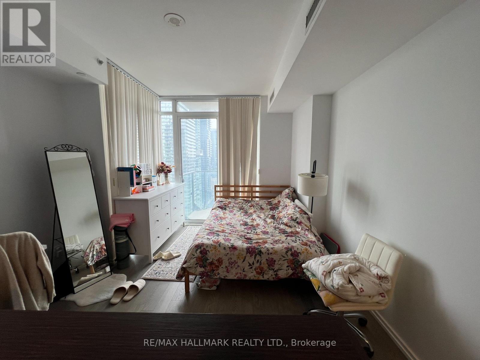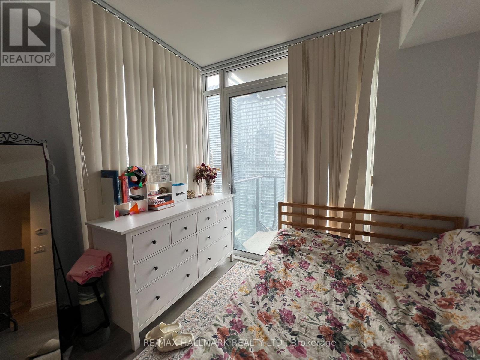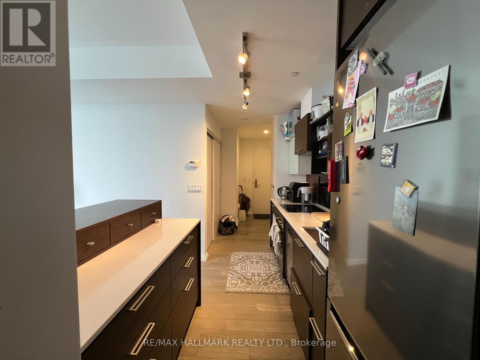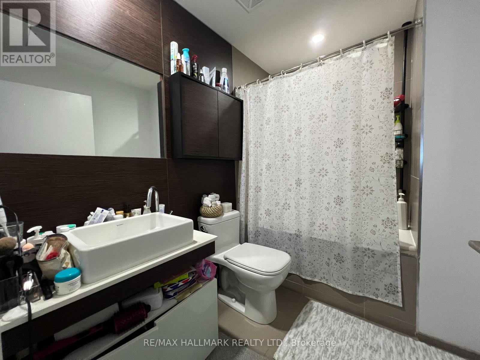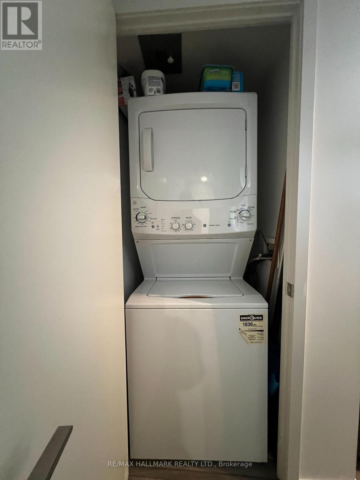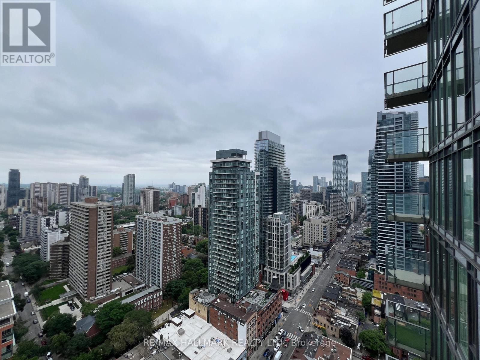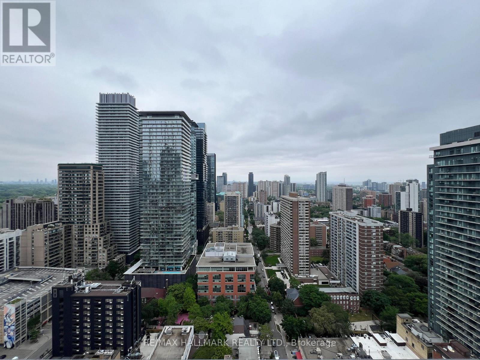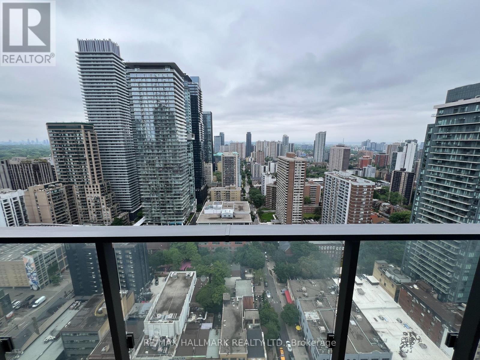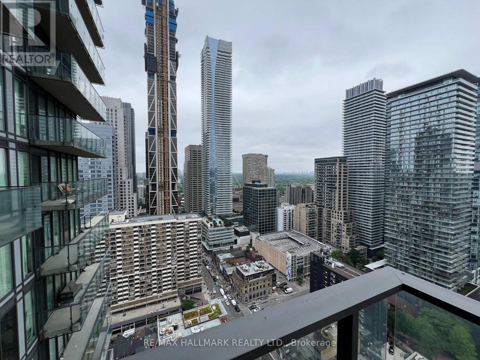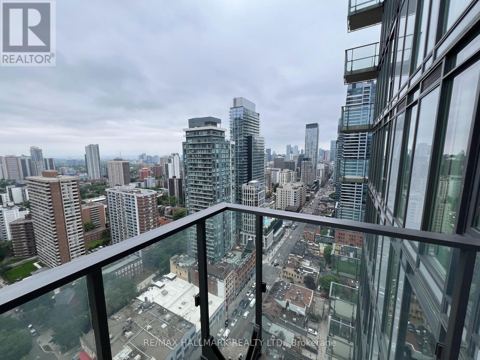3001 - 75 St Nicholas Street Toronto, Ontario M4Y 0A5
$439,900Maintenance, Heat, Water, Common Area Maintenance, Insurance
$365.91 Monthly
Maintenance, Heat, Water, Common Area Maintenance, Insurance
$365.91 MonthlyImmaculate Studio At The Luxurious Nicholas Residence. Open Concept Floor Plan With Large Balcony. 476sqft Of Living Space. High Floor That Obtains High Rental Income. Gorgeous Views Of The Lake And City. Top Of The Line Kitchen With Built In Stove Top And Oven. Tons Of Windows For An Abundance Of Natural Light. Ensuite Laundry. Full Suite Of Building Amenities Include, 24Hr Concierge, Rooftop Deck/Garden, Games Room, Party Room And Visitor Parking. Perfect Location On Quiet Street. Seconds To Yonge And Bloor, Bay And Bloor, 3 Subway Stations, University Of Toronto, The Shops Of Yorkville Village, Eaton Center, Gyms, Queens Park And More. (id:57557)
Property Details
| MLS® Number | C12250237 |
| Property Type | Single Family |
| Community Name | Bay Street Corridor |
| Amenities Near By | Public Transit, Schools, Park |
| Community Features | Pet Restrictions, Community Centre |
| Features | Lighting, Balcony, Level |
| View Type | View, City View |
Building
| Bathroom Total | 1 |
| Age | 6 To 10 Years |
| Amenities | Security/concierge, Recreation Centre, Exercise Centre, Party Room, Visitor Parking |
| Appliances | Oven - Built-in |
| Cooling Type | Central Air Conditioning |
| Exterior Finish | Concrete, Brick |
| Flooring Type | Laminate |
| Foundation Type | Concrete |
| Heating Fuel | Natural Gas |
| Heating Type | Forced Air |
| Size Interior | 0 - 499 Ft2 |
| Type | Apartment |
Parking
| Underground | |
| Garage |
Land
| Acreage | No |
| Land Amenities | Public Transit, Schools, Park |
Rooms
| Level | Type | Length | Width | Dimensions |
|---|---|---|---|---|
| Main Level | Foyer | 1.8 m | 1.8 m | 1.8 m x 1.8 m |
| Main Level | Kitchen | 3.24 m | 3.56 m | 3.24 m x 3.56 m |
| Main Level | Living Room | 3.24 m | 3.56 m | 3.24 m x 3.56 m |
| Main Level | Bedroom | 3.24 m | 3.56 m | 3.24 m x 3.56 m |

