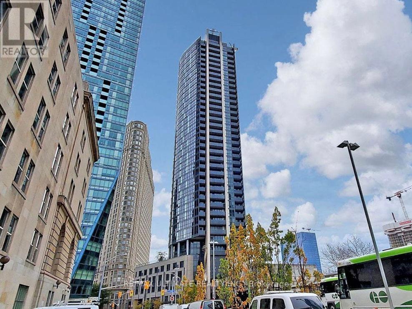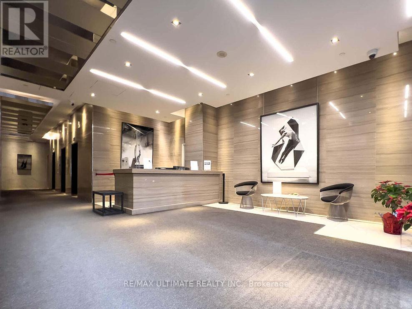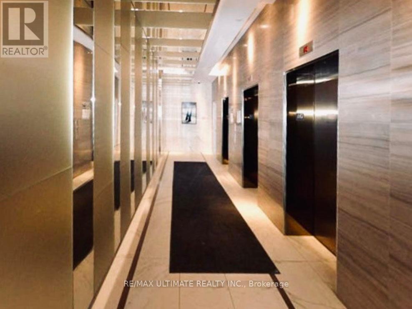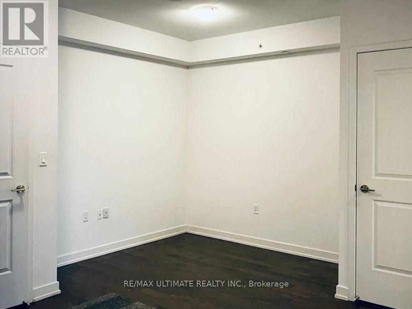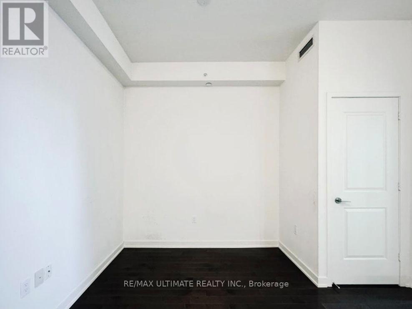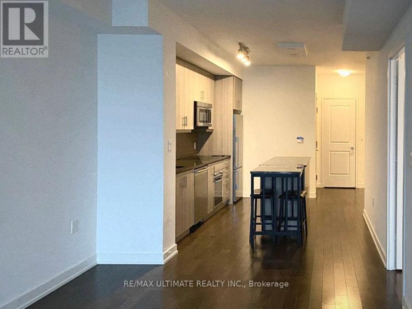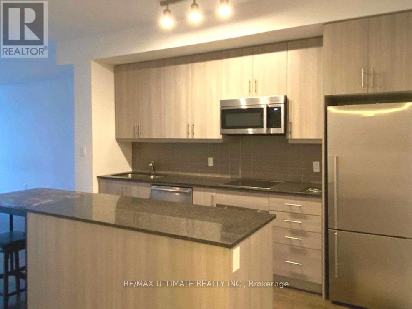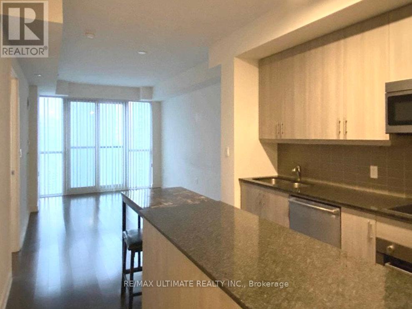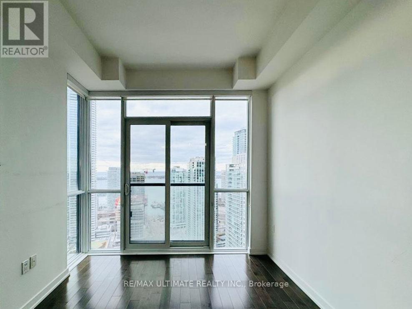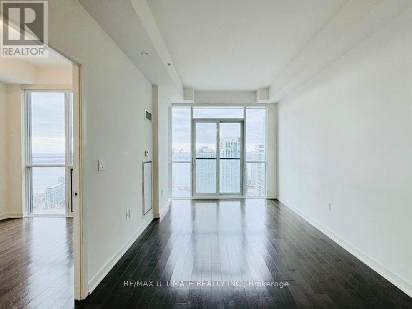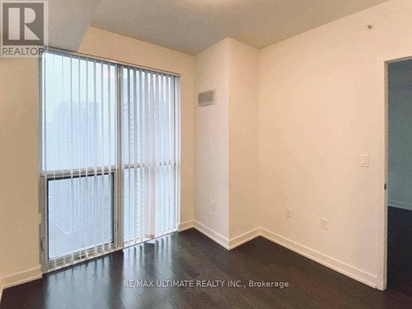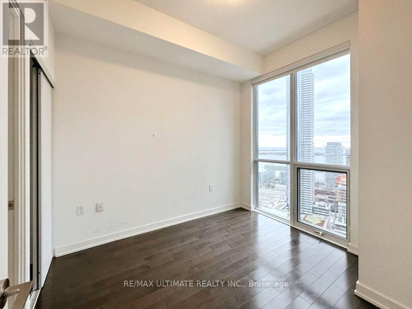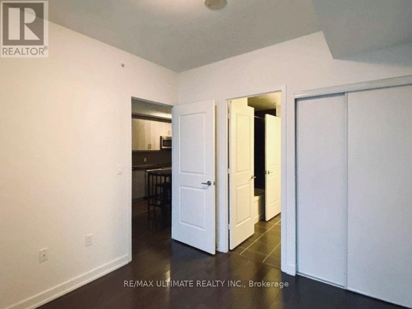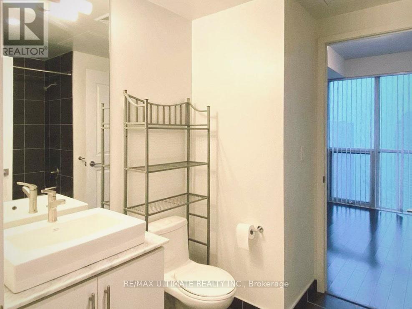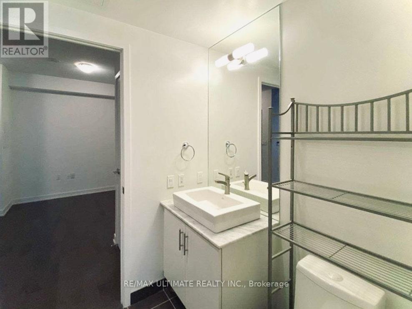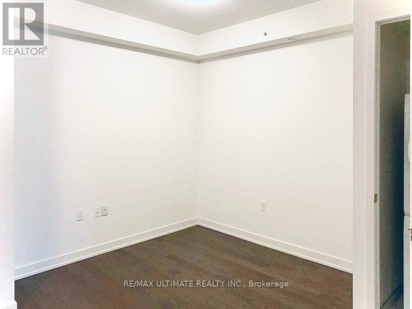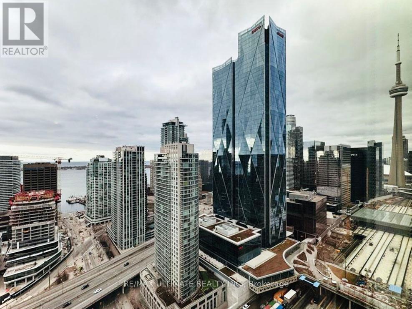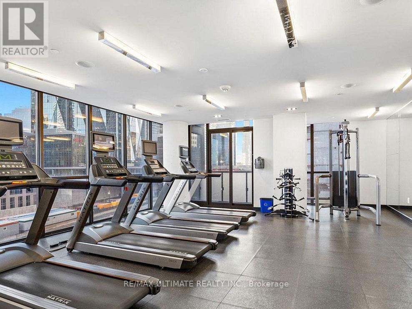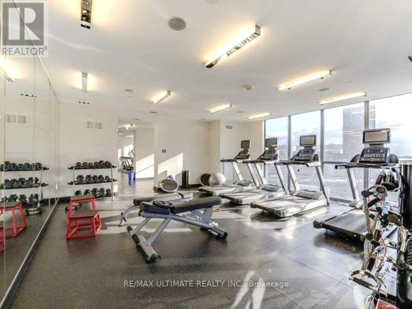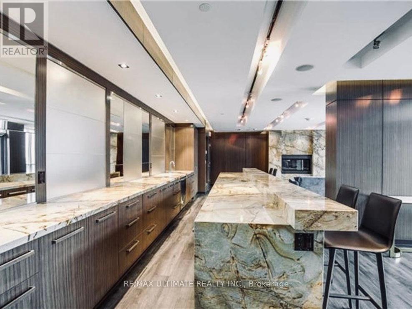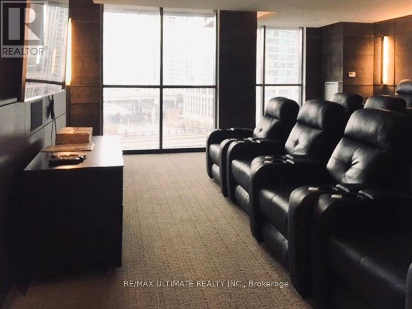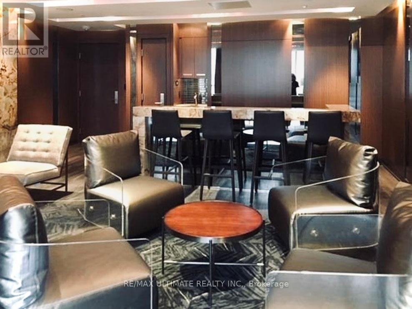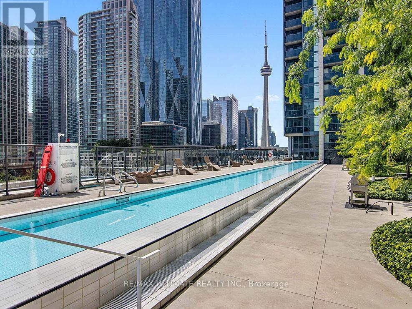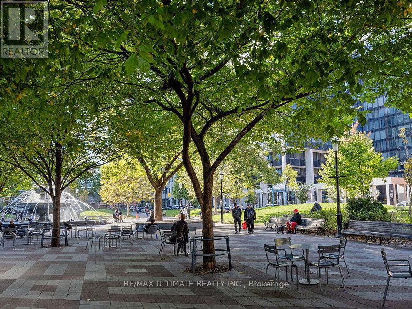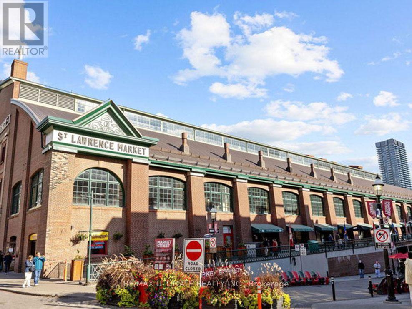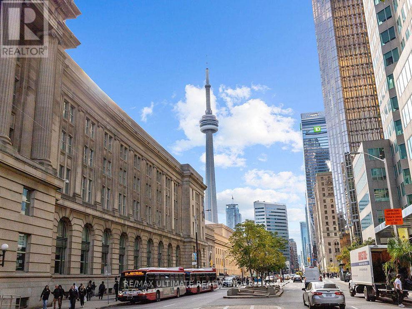3001 - 1 The Esplanade Toronto, Ontario M5E 0A8
$559,000Maintenance, Common Area Maintenance, Heat, Insurance, Water
$885.19 Monthly
Maintenance, Common Area Maintenance, Heat, Insurance, Water
$885.19 MonthlyImmaculate 1+Den unit in the coveted "Backstage in the Esplanade" featuring stunning south lake views, a very functional and practical layout, open-concept living, a spacious den, 9-ft ceilings, laminate flooring throughout, excellent amenities including a rooftop garden and outdoor infinity pool, and a prime location just steps to Union & King TTC stations, the Financial District, St. Lawrence Market with direct PATH connection coming this soon. (id:57557)
Property Details
| MLS® Number | C12399443 |
| Property Type | Single Family |
| Neigbourhood | Toronto Centre |
| Community Name | Waterfront Communities C8 |
| Amenities Near By | Park, Hospital, Place Of Worship, Public Transit |
| Community Features | Pet Restrictions |
| Features | Balcony |
Building
| Bathroom Total | 1 |
| Bedrooms Above Ground | 1 |
| Bedrooms Below Ground | 1 |
| Bedrooms Total | 2 |
| Amenities | Security/concierge, Exercise Centre, Party Room, Storage - Locker |
| Appliances | Dishwasher, Dryer, Microwave, Oven, Stove, Washer, Window Coverings, Refrigerator |
| Cooling Type | Central Air Conditioning |
| Exterior Finish | Concrete |
| Flooring Type | Laminate |
| Heating Fuel | Natural Gas |
| Heating Type | Forced Air |
| Size Interior | 600 - 699 Ft2 |
| Type | Apartment |
Parking
| Underground | |
| Garage |
Land
| Acreage | No |
| Land Amenities | Park, Hospital, Place Of Worship, Public Transit |
Rooms
| Level | Type | Length | Width | Dimensions |
|---|---|---|---|---|
| Main Level | Living Room | 5.18 m | 3.05 m | 5.18 m x 3.05 m |
| Main Level | Dining Room | 5.18 m | 3.06 m | 5.18 m x 3.06 m |
| Main Level | Kitchen | 3.65 m | 2.13 m | 3.65 m x 2.13 m |
| Main Level | Primary Bedroom | 3.08 m | 2.9 m | 3.08 m x 2.9 m |
| Main Level | Den | 2.68 m | 2.62 m | 2.68 m x 2.62 m |

