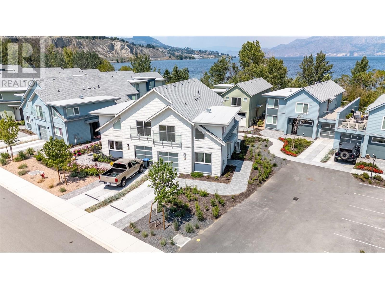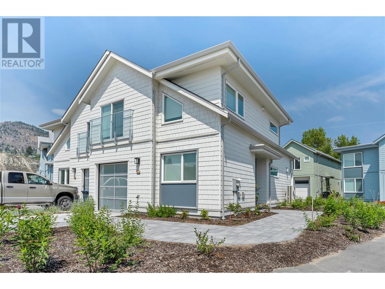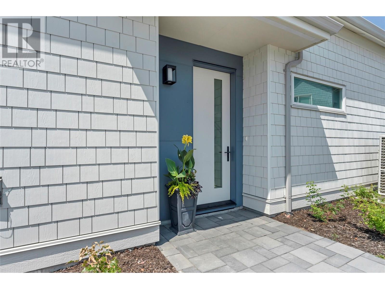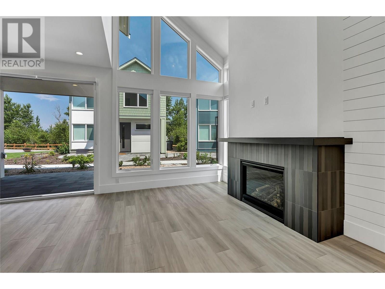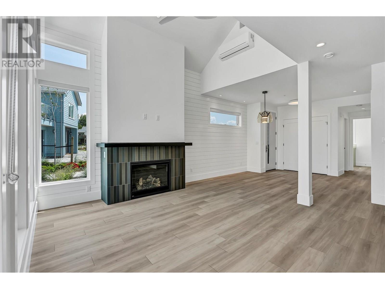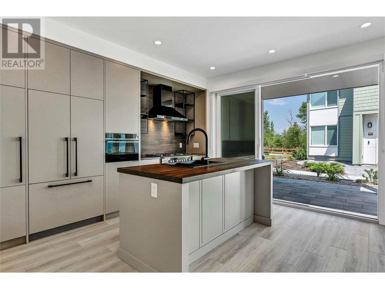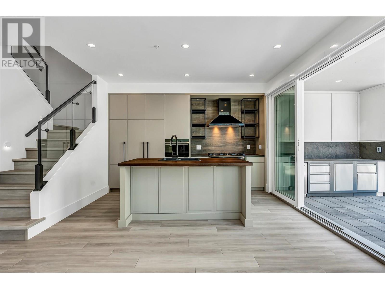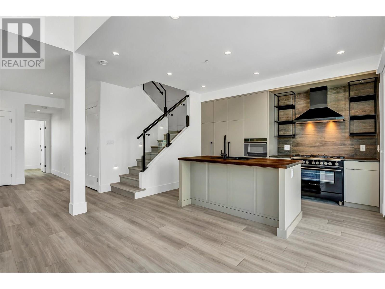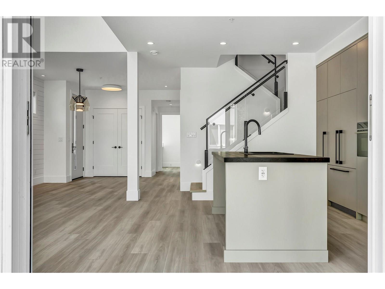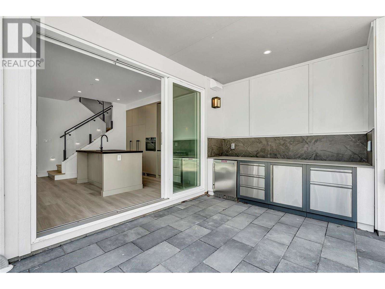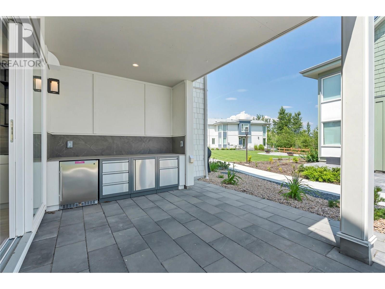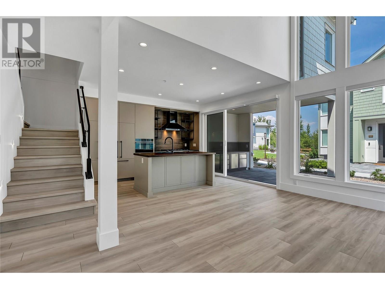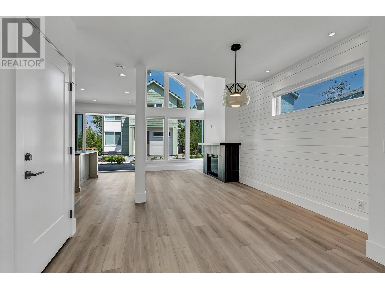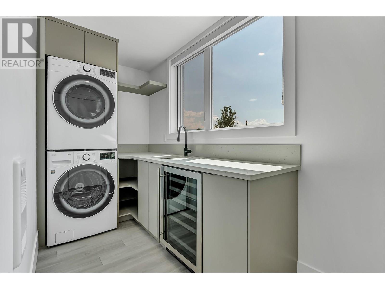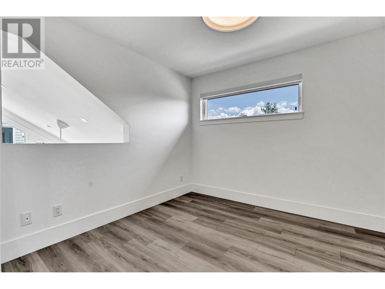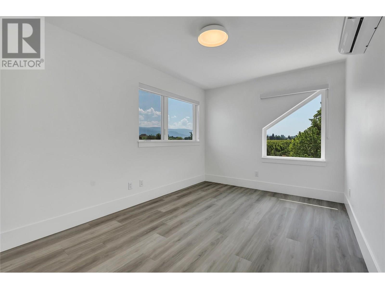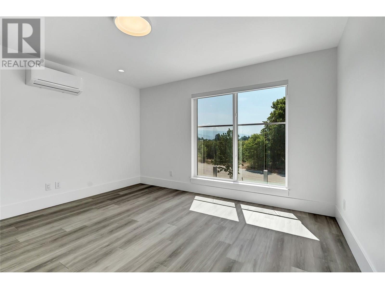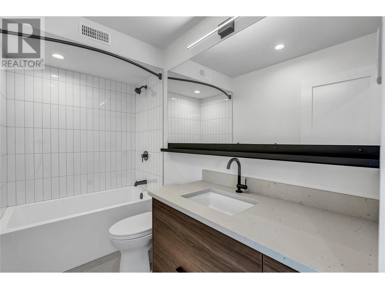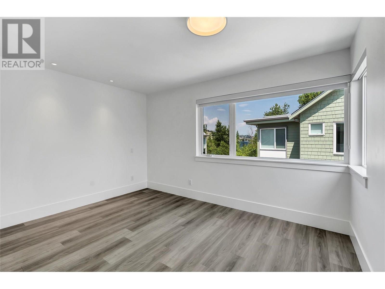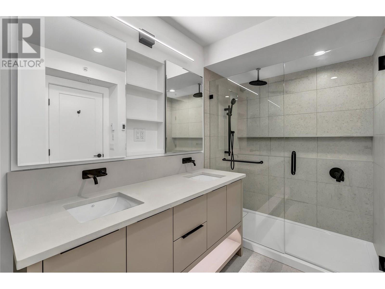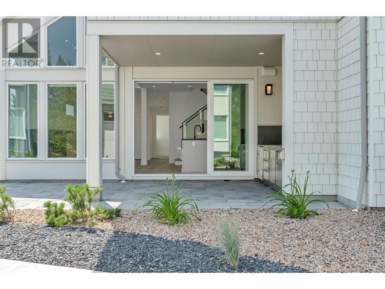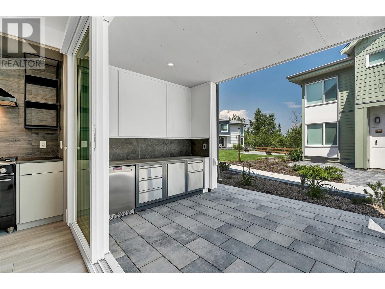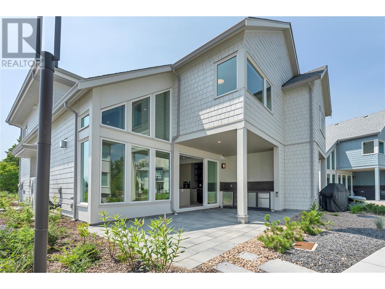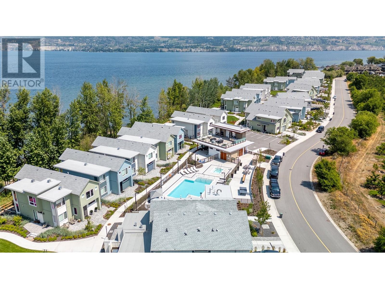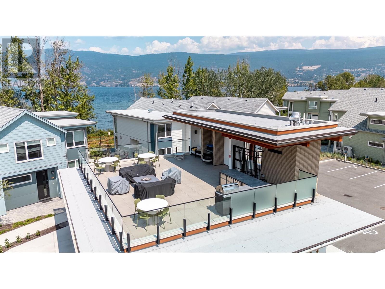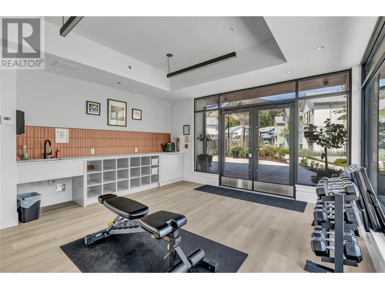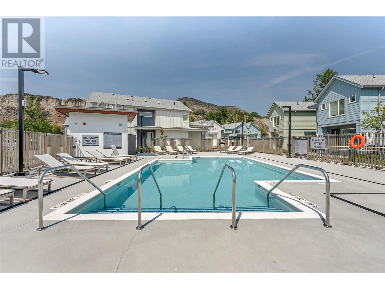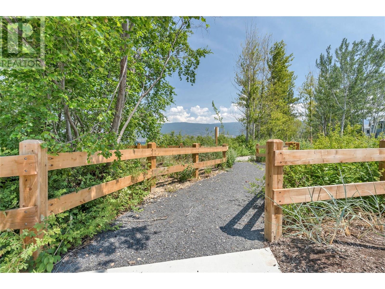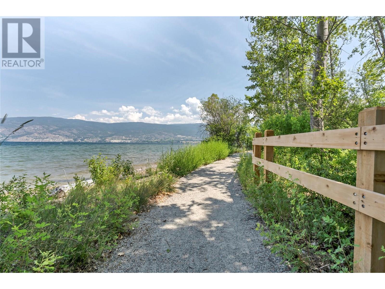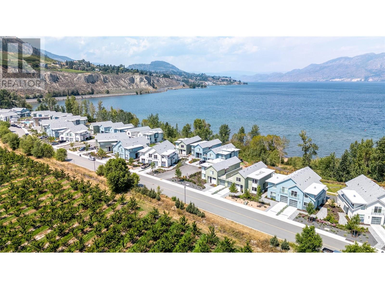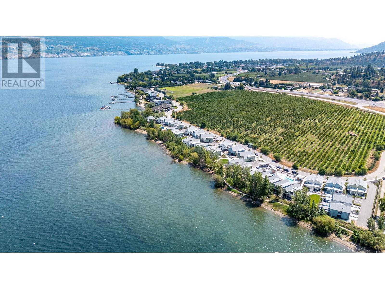3000 Landry Crescent Summerland, British Columbia V0H 1Z9
$1,049,000Maintenance, Insurance, Ground Maintenance, Property Management, Other, See Remarks, Recreation Facilities, Waste Removal
$458.49 Monthly
Maintenance, Insurance, Ground Maintenance, Property Management, Other, See Remarks, Recreation Facilities, Waste Removal
$458.49 MonthlyWATERFRONT! Welcome to Lakehouse at Summerland, an exclusive new neighbourhood with 45 luxurious lakeside residences perched on the shores of Okanagan Lake. This expansive three-bedroom, three-bathroom home boasts floor-to-ceiling windows that flood the interior with natural light, giving an airy and luminous ambiance. Discover contemporary living at its finest, highlighted by richly textured wooden countertops, top-tier stainless steel appliances complemented by European-inspired custom cabinetry, and an outdoor kitchen for added convenience. This property is conveniently close to wineries, golf courses, and just moments away from Penticton. Amenities include a pool, hot tub, wet bar, gym facilities, a lounge deck, and BBQ area. Price + GST. New Home Warranty! (id:57557)
Property Details
| MLS® Number | 10353789 |
| Property Type | Single Family |
| Neigbourhood | Trout Creek |
| Community Name | Lakehouse Summerland |
| Amenities Near By | Recreation, Schools |
| Community Features | Family Oriented, Recreational Facilities |
| Features | Level Lot |
| Parking Space Total | 1 |
| Pool Type | Inground Pool, Outdoor Pool, Pool |
| Structure | Clubhouse |
Building
| Bathroom Total | 3 |
| Bedrooms Total | 3 |
| Amenities | Clubhouse, Recreation Centre |
| Appliances | Refrigerator, Dishwasher, Range - Gas, Microwave, Washer/dryer Stack-up |
| Architectural Style | Contemporary |
| Constructed Date | 2024 |
| Cooling Type | Heat Pump |
| Fireplace Fuel | Gas |
| Fireplace Present | Yes |
| Fireplace Type | Unknown |
| Heating Type | In Floor Heating, Heat Pump, See Remarks |
| Roof Material | Asphalt Shingle |
| Roof Style | Unknown |
| Stories Total | 2 |
| Size Interior | 1,773 Ft2 |
| Type | Duplex |
| Utility Water | Municipal Water |
Parking
| See Remarks | |
| Attached Garage | 1 |
Land
| Access Type | Easy Access |
| Acreage | No |
| Land Amenities | Recreation, Schools |
| Landscape Features | Landscaped, Level |
| Sewer | Municipal Sewage System |
| Size Total Text | Under 1 Acre |
| Zoning Type | Unknown |
Rooms
| Level | Type | Length | Width | Dimensions |
|---|---|---|---|---|
| Second Level | Primary Bedroom | 13'1'' x 23'1'' | ||
| Second Level | Other | 9'7'' x 10'4'' | ||
| Second Level | Bedroom | 9'5'' x 15'7'' | ||
| Second Level | Bedroom | 13'1'' x 12'2'' | ||
| Second Level | 4pc Ensuite Bath | 6'8'' x 12'5'' | ||
| Second Level | 4pc Bathroom | 9'3'' x 5'0'' | ||
| Main Level | Living Room | 13'2'' x 13'2'' | ||
| Main Level | Laundry Room | 12'6'' x 6'7'' | ||
| Main Level | Kitchen | 9'9'' x 13'2'' | ||
| Main Level | Dining Room | 13'2'' x 13'1'' | ||
| Main Level | 3pc Bathroom | 8'6'' x 5'0'' |
https://www.realtor.ca/real-estate/28521815/3000-landry-crescent-summerland-trout-creek

