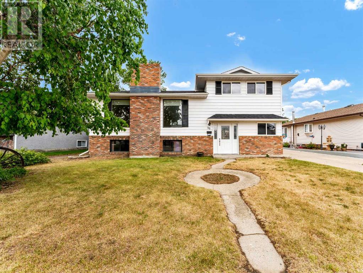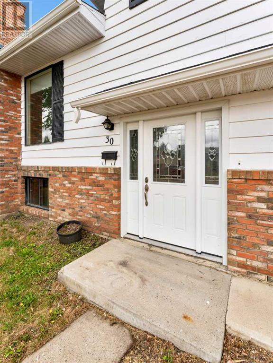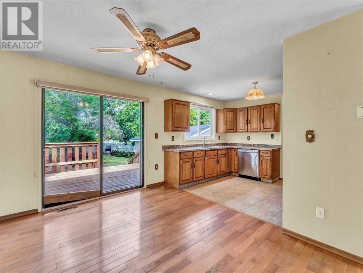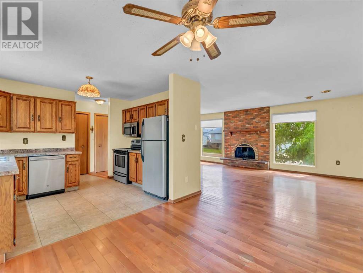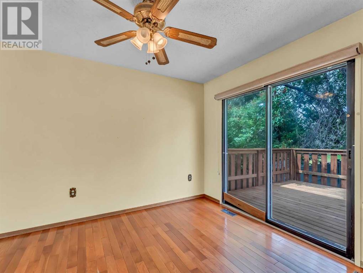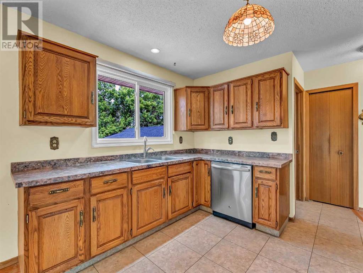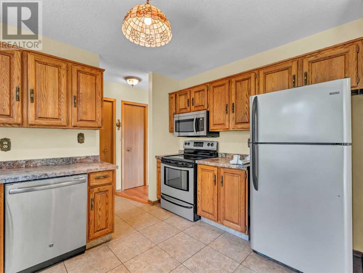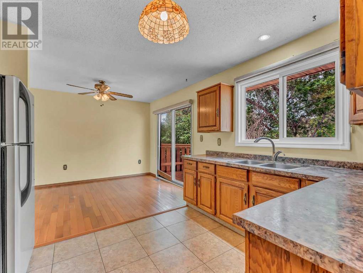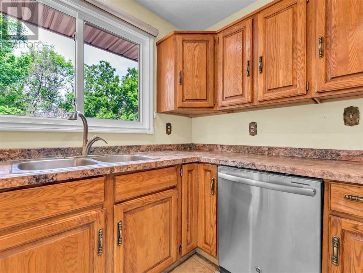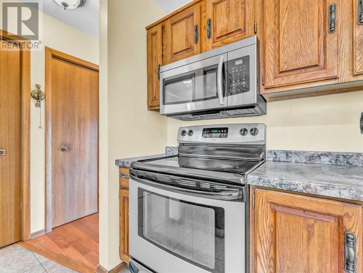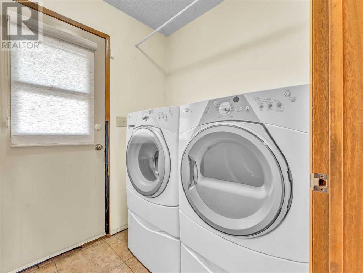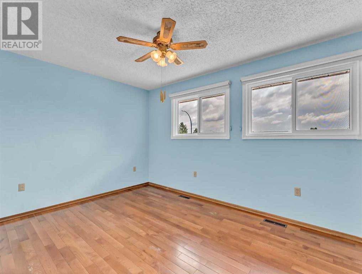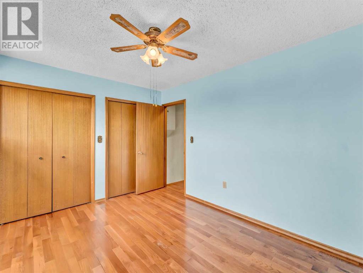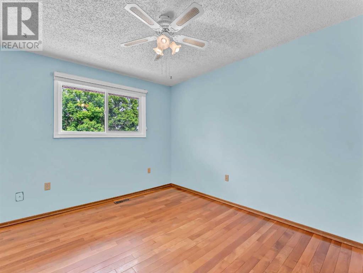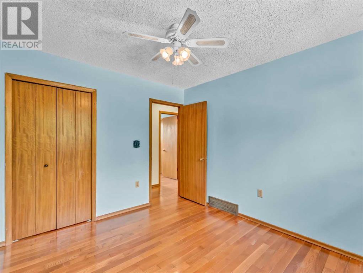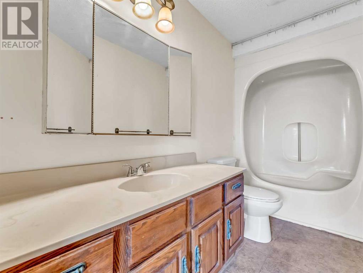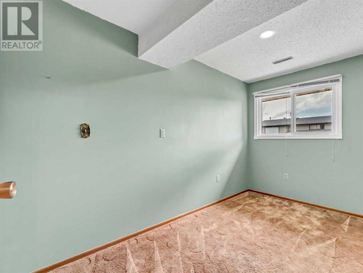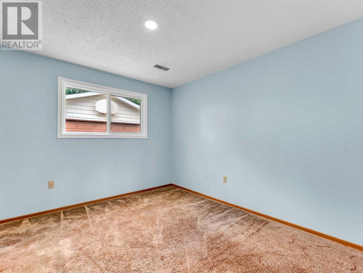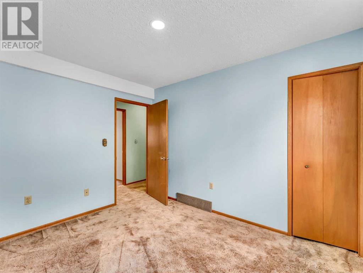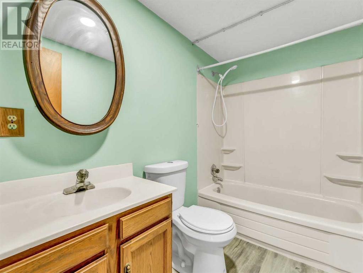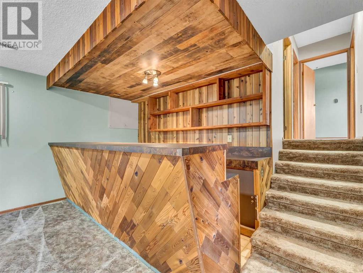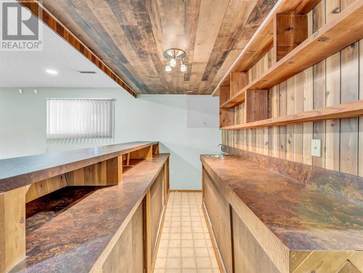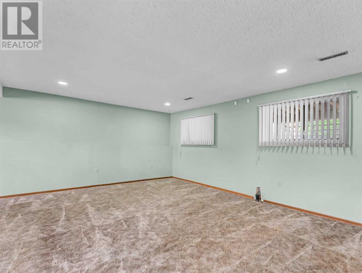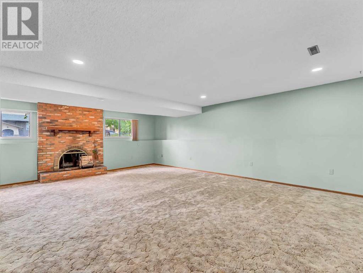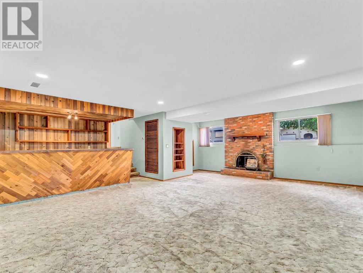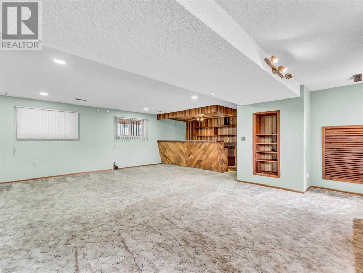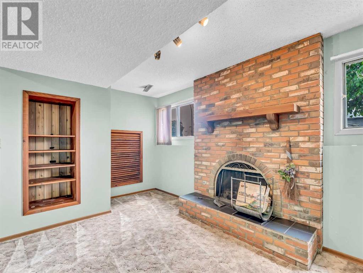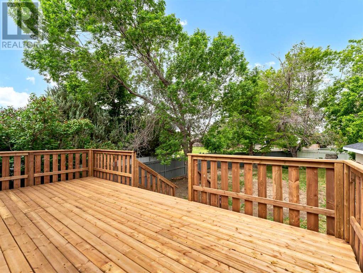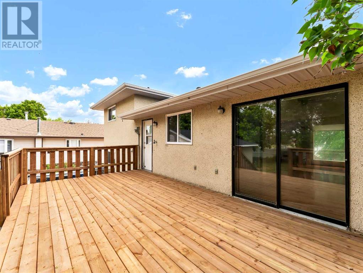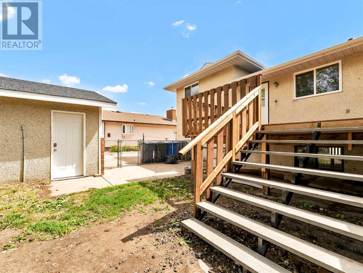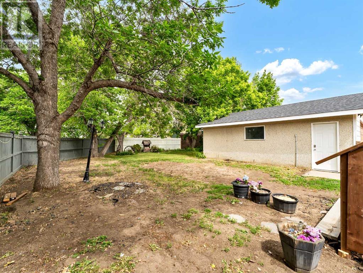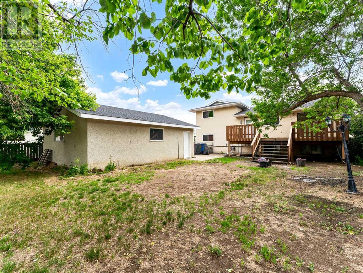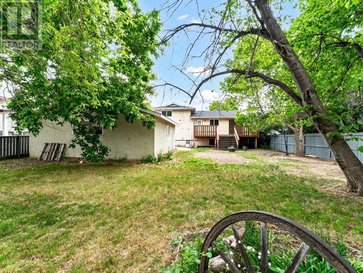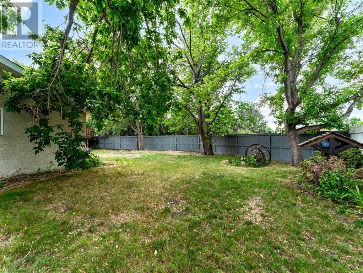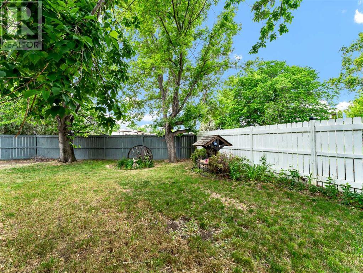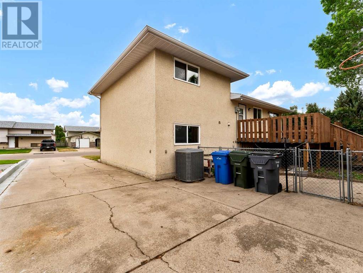3 Bedroom
2 Bathroom
1,462 ft2
Fireplace
Central Air Conditioning
Forced Air
$411,000
Here is a unique 4 level split home situated in a quiet crescent in ross glen backing onto a greenbelt and walking trails.. This home has 3 bedrooms plus a den which could be used for a 4th bedroom! There are 2 full 4 pc bathrooms a large family room downstairs with a bulit in bar.. Up the curved staircase to lovely hardwood floors, a good sized living room with large windows and a wood burning fireplace. The living room is open to the dining area which has large patio doors to a huge new deck for you to BBQ and enjoy the great out doors.. The kitchen is a semi open concept with a two way access, you also have main floor laundry off the kitchen.. Upstairs you have two more good sized bedrooms with a 4pc bathroom. You have a large detached double garage with a long cement driveway. This home is ready for its new owner, call your favorite REALTOR® today!! (id:57557)
Property Details
|
MLS® Number
|
A2226666 |
|
Property Type
|
Single Family |
|
Community Name
|
Ross Glen |
|
Amenities Near By
|
Park, Playground, Schools, Shopping |
|
Features
|
No Neighbours Behind |
|
Parking Space Total
|
2 |
|
Plan
|
7711248 |
|
Structure
|
Deck |
Building
|
Bathroom Total
|
2 |
|
Bedrooms Above Ground
|
2 |
|
Bedrooms Below Ground
|
1 |
|
Bedrooms Total
|
3 |
|
Appliances
|
Washer, Dishwasher, Stove, Dryer, Microwave, Window Coverings |
|
Basement Development
|
Finished |
|
Basement Type
|
Full (finished) |
|
Constructed Date
|
1978 |
|
Construction Style Attachment
|
Detached |
|
Cooling Type
|
Central Air Conditioning |
|
Fireplace Present
|
Yes |
|
Fireplace Total
|
2 |
|
Flooring Type
|
Carpeted, Hardwood, Tile |
|
Foundation Type
|
Poured Concrete |
|
Heating Fuel
|
Natural Gas |
|
Heating Type
|
Forced Air |
|
Stories Total
|
3 |
|
Size Interior
|
1,462 Ft2 |
|
Total Finished Area
|
1462 Sqft |
|
Type
|
House |
Parking
Land
|
Acreage
|
No |
|
Fence Type
|
Fence |
|
Land Amenities
|
Park, Playground, Schools, Shopping |
|
Size Depth
|
32 M |
|
Size Frontage
|
17.98 M |
|
Size Irregular
|
6200.00 |
|
Size Total
|
6200 Sqft|4,051 - 7,250 Sqft |
|
Size Total Text
|
6200 Sqft|4,051 - 7,250 Sqft |
|
Zoning Description
|
R-ld |
Rooms
| Level |
Type |
Length |
Width |
Dimensions |
|
Basement |
Family Room |
|
|
20.08 Ft x 13.25 Ft |
|
Lower Level |
Den |
|
|
13.33 Ft x 6.42 Ft |
|
Lower Level |
Bedroom |
|
|
9.92 Ft x 11.17 Ft |
|
Lower Level |
4pc Bathroom |
|
|
.00 Ft x .00 Ft |
|
Main Level |
Other |
|
|
8.67 Ft x 7.00 Ft |
|
Main Level |
Kitchen |
|
|
11.33 Ft x 9.25 Ft |
|
Main Level |
Dining Room |
|
|
11.50 Ft x 9.42 Ft |
|
Main Level |
Living Room |
|
|
24.33 Ft x 24.58 Ft |
|
Upper Level |
Primary Bedroom |
|
|
13.00 Ft x 9.75 Ft |
|
Upper Level |
Bedroom |
|
|
10.00 Ft x 11.17 Ft |
|
Upper Level |
4pc Bathroom |
|
|
.00 Ft x .00 Ft |
https://www.realtor.ca/real-estate/28407538/30-rossland-crescent-se-medicine-hat-ross-glen

