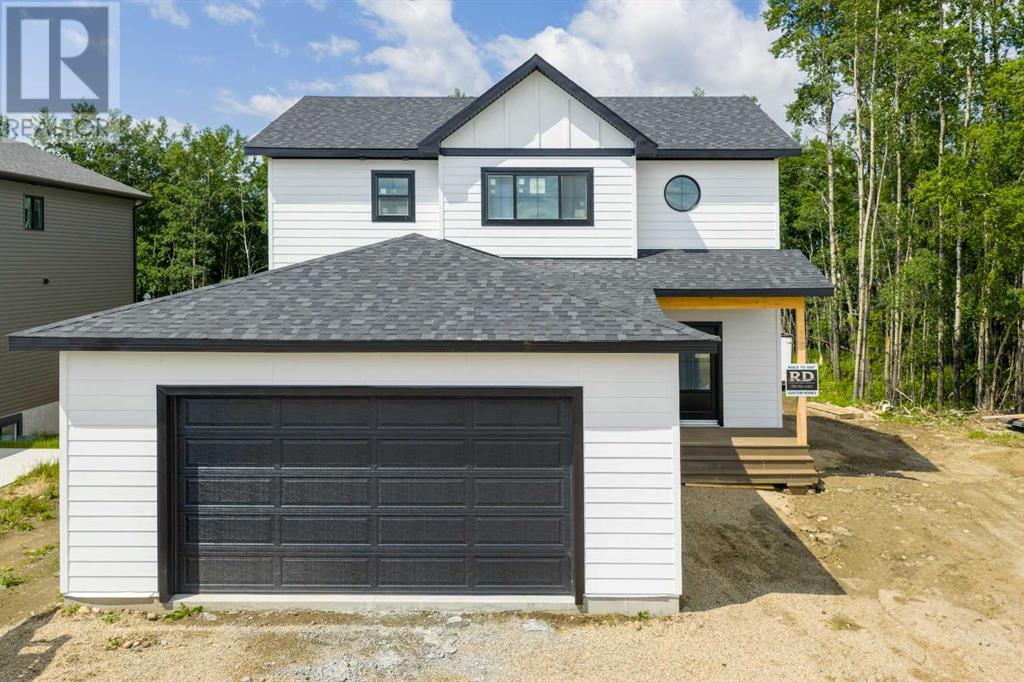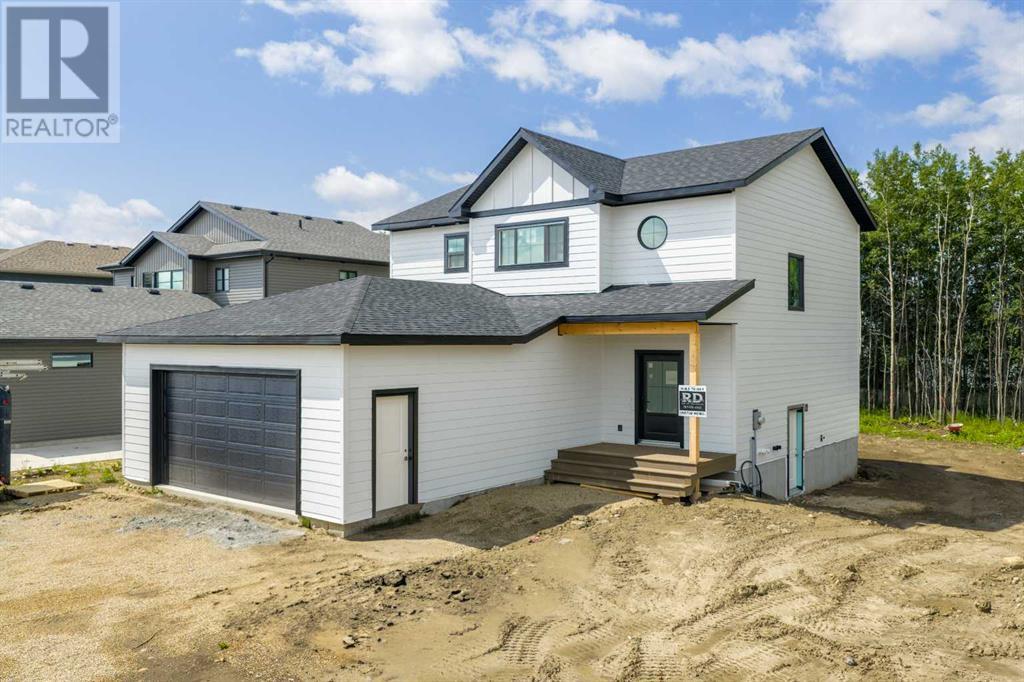3 Bedroom
3 Bathroom
2,004 ft2
Fireplace
None
Forced Air, In Floor Heating
$699,900
Be the first to own this beautifully designed new construction home, located in an excellent neighborhood backing onto a peaceful green belt—no direct rear neighbors! Though still under construction, the thoughtful layout and quality finishes are already shining through.This 3-bedroom + main floor office home offers a spacious and functional floor plan, finished with stylish vinyl plank flooring throughout. The heart of the home is the main living room, where a show-stopping fireplace stretches all the way up to the second floor, framed by soaring ceilings and huge windows that flood the space with natural light.The kitchen will impress with a full-size fridge, matching stand-up freezer, natural gas stove, and dishwasher. A large walk-through pantry adds both convenience and storage, connecting seamlessly to the mudroom and kitchen, perfect for busy households.Upstairs, you'll find a dedicated laundry room and well-sized bedrooms, making day-to-day living a breeze. One of the home’s standout features is the separate side entrance to the basement, opening up exciting possibilities for future developmentOutside, enjoy a generous yard, and there's also room for your RV with a dedicated parking space. (id:57557)
Property Details
|
MLS® Number
|
A2212602 |
|
Property Type
|
Single Family |
|
Neigbourhood
|
Valley District |
|
Amenities Near By
|
Schools, Shopping |
|
Parking Space Total
|
4 |
|
Plan
|
1224346 |
|
Structure
|
Deck |
Building
|
Bathroom Total
|
3 |
|
Bedrooms Above Ground
|
3 |
|
Bedrooms Total
|
3 |
|
Appliances
|
Refrigerator, Range - Gas, Dishwasher, Freezer, Hood Fan |
|
Basement Development
|
Unfinished |
|
Basement Features
|
Separate Entrance, Walk-up |
|
Basement Type
|
Full (unfinished) |
|
Constructed Date
|
2024 |
|
Construction Material
|
Poured Concrete, Wood Frame |
|
Construction Style Attachment
|
Detached |
|
Cooling Type
|
None |
|
Exterior Finish
|
Concrete |
|
Fire Protection
|
Smoke Detectors |
|
Fireplace Present
|
Yes |
|
Fireplace Total
|
1 |
|
Flooring Type
|
Vinyl Plank |
|
Foundation Type
|
Poured Concrete |
|
Half Bath Total
|
1 |
|
Heating Fuel
|
Natural Gas |
|
Heating Type
|
Forced Air, In Floor Heating |
|
Stories Total
|
2 |
|
Size Interior
|
2,004 Ft2 |
|
Total Finished Area
|
2004 Sqft |
|
Type
|
House |
Parking
Land
|
Acreage
|
No |
|
Fence Type
|
Not Fenced |
|
Land Amenities
|
Schools, Shopping |
|
Size Depth
|
42 M |
|
Size Frontage
|
17.9 M |
|
Size Irregular
|
8096.00 |
|
Size Total
|
8096 Sqft|7,251 - 10,889 Sqft |
|
Size Total Text
|
8096 Sqft|7,251 - 10,889 Sqft |
|
Zoning Description
|
R-1b |
Rooms
| Level |
Type |
Length |
Width |
Dimensions |
|
Main Level |
Kitchen |
|
|
16.50 Ft x 10.00 Ft |
|
Main Level |
Dining Room |
|
|
10.00 Ft x 12.50 Ft |
|
Main Level |
Office |
|
|
9.67 Ft x 12.17 Ft |
|
Main Level |
Pantry |
|
|
8.00 Ft x 6.50 Ft |
|
Main Level |
2pc Bathroom |
|
|
Measurements not available |
|
Upper Level |
Bedroom |
|
|
9.67 Ft x 10.50 Ft |
|
Upper Level |
Bedroom |
|
|
9.67 Ft x 10.17 Ft |
|
Upper Level |
Primary Bedroom |
|
|
12.00 Ft x 12.83 Ft |
|
Upper Level |
4pc Bathroom |
|
|
Measurements not available |
|
Upper Level |
4pc Bathroom |
|
|
Measurements not available |
|
Upper Level |
Other |
|
|
8.00 Ft x 10.00 Ft |
|
Upper Level |
Laundry Room |
|
|
7.00 Ft x 10.00 Ft |
https://www.realtor.ca/real-estate/28198262/30-riverstone-road-whitecourt












