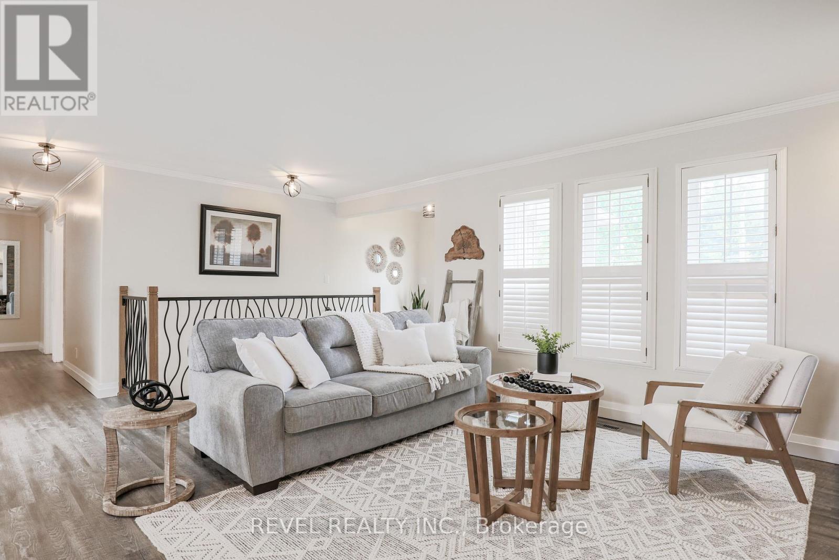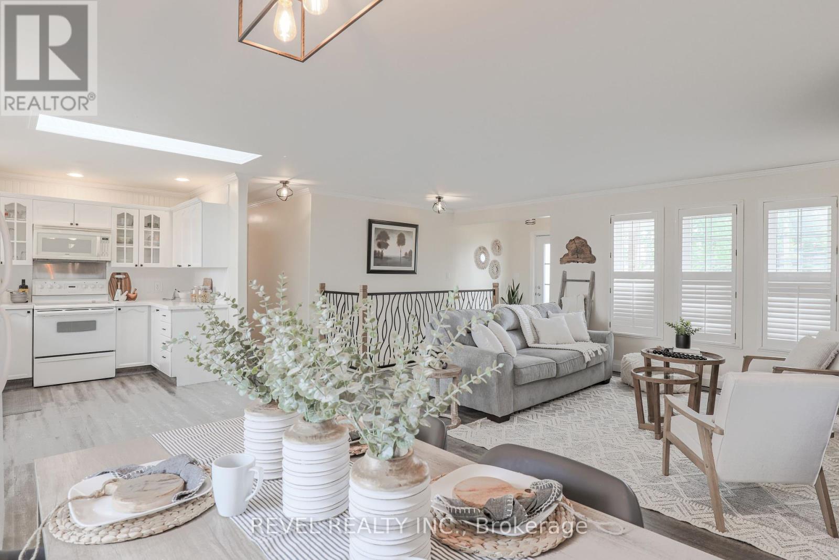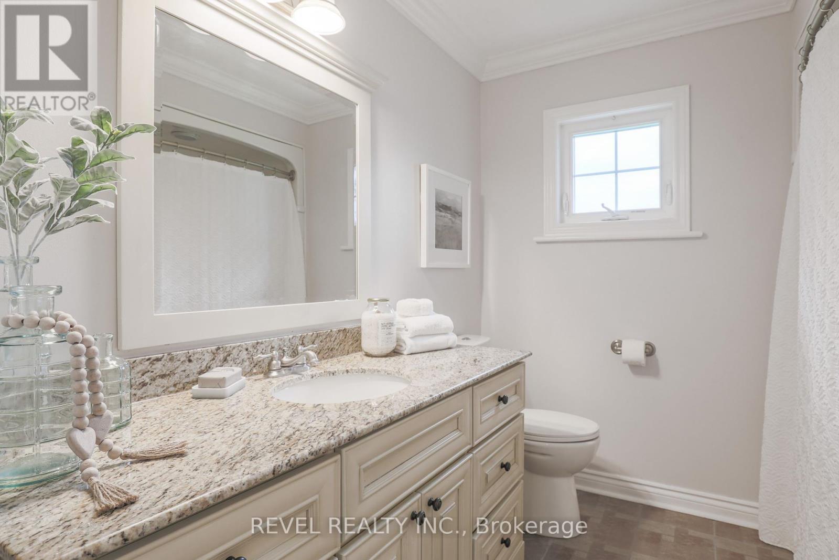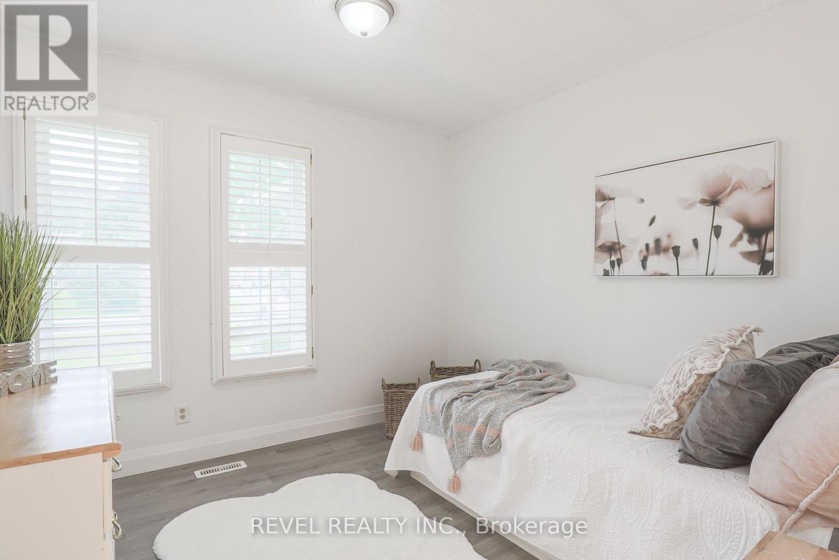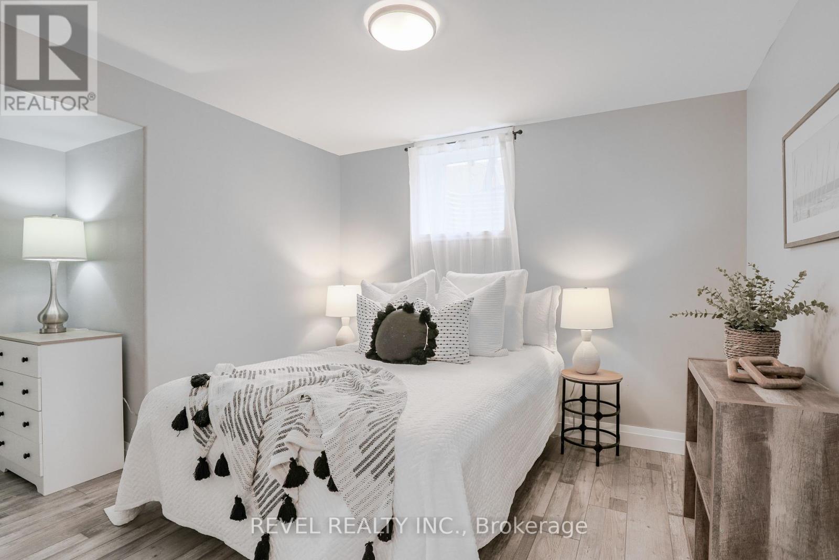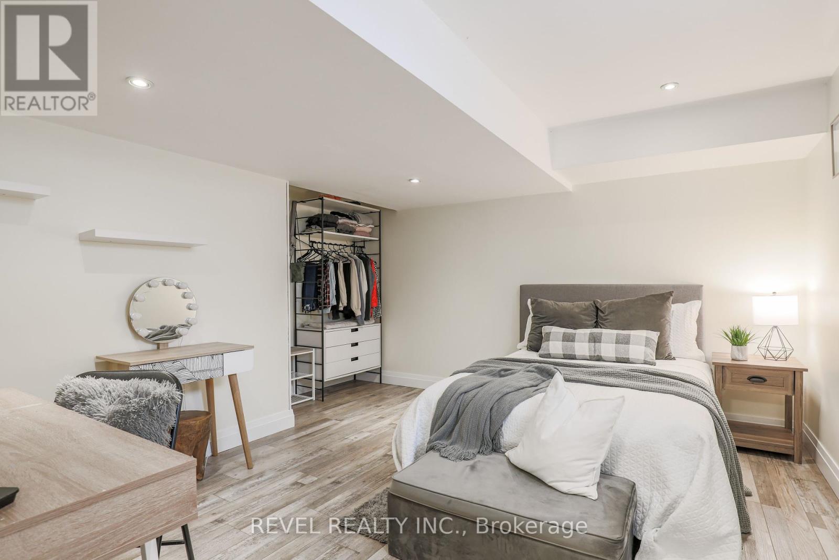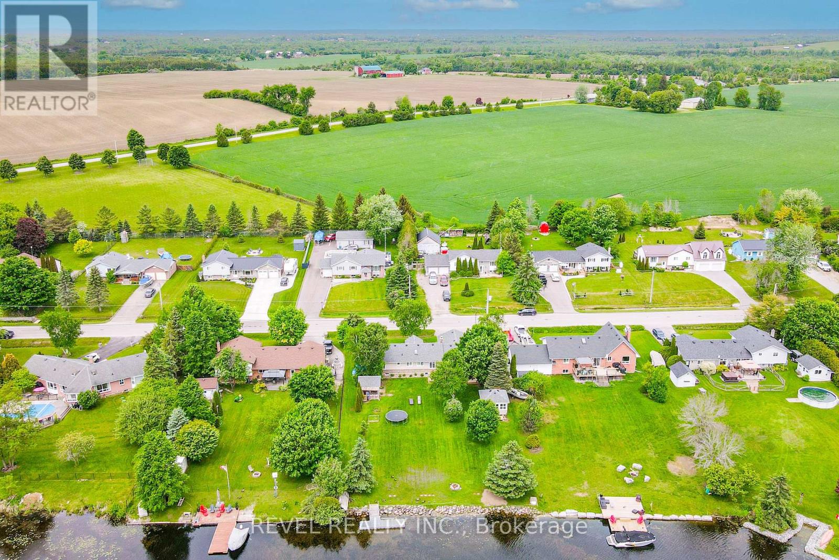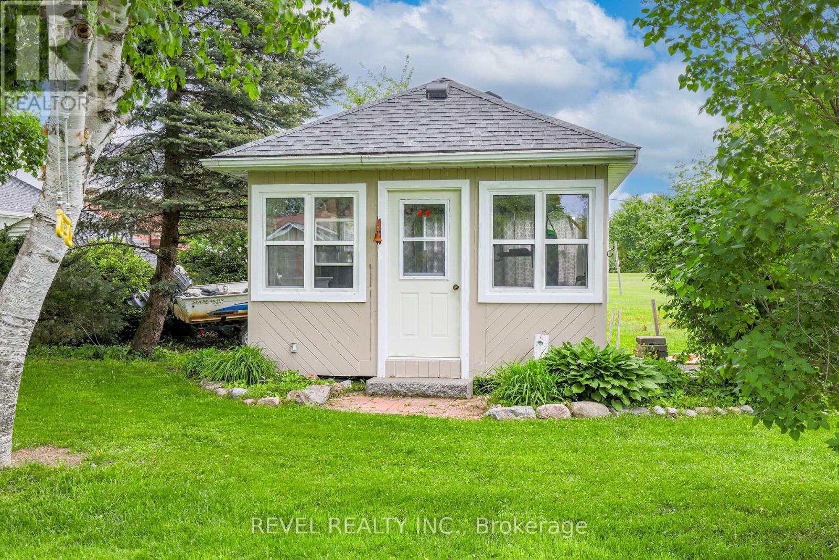5 Bedroom
3 Bathroom
Bungalow
Fireplace
Central Air Conditioning
Forced Air
Waterfront
$1,199,900
Welcome to 30 O'Reilly Lane, Nestled on the shores of Lake Scugog in Little Britain. This Waterfront Ranch Style Bungalow offers a picturesque retreat from the hustle and bustle of city life. With 3 spacious Bedrooms one the main level and 2 more bedrooms in the basement, there's ample space for hosting family and friends. This property boasts breathtaking views of tranquil lake, inviting residents to unwind and embrace the beauty of nature right from their doorstep. Step inside to discover an inviting open concept layout perfect for entertaining and everyday Living. The living area features large windows that flood the space with natural light, creating a warm and welcoming ambiance. Outside, the expansive deck provides the ideal setting for backyard dining or simply soaking up the sun while admiring the stunning lake views. Whether your seeking a peaceful Retreat or a place to create lasting memories O'Reilly Lane might be the one for you. Book your showing today! **** EXTRAS **** Bunkie, Public Boat Launch on the street, Enjoy fishing, Boating the Trent Severn waterway, Snowmobiling and everything this property has to offer. (id:57557)
Open House
This property has open houses!
Starts at:
12:00 pm
Ends at:
2:00 pm
Property Details
|
MLS® Number
|
X9263459 |
|
Property Type
|
Single Family |
|
Community Name
|
Little Britain |
|
Amenities Near By
|
Park |
|
Community Features
|
School Bus |
|
Equipment Type
|
Propane Tank, Water Heater |
|
Parking Space Total
|
5 |
|
Rental Equipment Type
|
Propane Tank, Water Heater |
|
Structure
|
Porch, Patio(s), Shed |
|
View Type
|
Lake View, Direct Water View |
|
Water Front Name
|
Scugog |
|
Water Front Type
|
Waterfront |
Building
|
Bathroom Total
|
3 |
|
Bedrooms Above Ground
|
3 |
|
Bedrooms Below Ground
|
2 |
|
Bedrooms Total
|
5 |
|
Appliances
|
Dishwasher, Dryer, Refrigerator, Stove, Washer |
|
Architectural Style
|
Bungalow |
|
Basement Development
|
Finished |
|
Basement Type
|
Full (finished) |
|
Construction Style Attachment
|
Detached |
|
Cooling Type
|
Central Air Conditioning |
|
Exterior Finish
|
Vinyl Siding |
|
Fireplace Present
|
Yes |
|
Fireplace Total
|
1 |
|
Foundation Type
|
Poured Concrete |
|
Half Bath Total
|
1 |
|
Heating Fuel
|
Propane |
|
Heating Type
|
Forced Air |
|
Stories Total
|
1 |
|
Type
|
House |
Parking
Land
|
Access Type
|
Year-round Access, Private Docking |
|
Acreage
|
No |
|
Land Amenities
|
Park |
|
Sewer
|
Septic System |
|
Size Depth
|
177 Ft |
|
Size Frontage
|
100 Ft |
|
Size Irregular
|
100 X 177 Ft |
|
Size Total Text
|
100 X 177 Ft|1/2 - 1.99 Acres |
Rooms
| Level |
Type |
Length |
Width |
Dimensions |
|
Basement |
Recreational, Games Room |
6.09 m |
6.4 m |
6.09 m x 6.4 m |
|
Basement |
Bedroom 4 |
3.92 m |
4.33 m |
3.92 m x 4.33 m |
|
Basement |
Bedroom 5 |
3.16 m |
4.31 m |
3.16 m x 4.31 m |
|
Main Level |
Kitchen |
4.83 m |
2.89 m |
4.83 m x 2.89 m |
|
Main Level |
Dining Room |
2.83 m |
2.89 m |
2.83 m x 2.89 m |
|
Main Level |
Living Room |
6.43 m |
5.69 m |
6.43 m x 5.69 m |
|
Main Level |
Sitting Room |
3.23 m |
4.25 m |
3.23 m x 4.25 m |
|
Main Level |
Mud Room |
2.97 m |
4.26 m |
2.97 m x 4.26 m |
|
Main Level |
Primary Bedroom |
4.54 m |
3.35 m |
4.54 m x 3.35 m |
|
Main Level |
Bedroom 2 |
2.82 m |
3 m |
2.82 m x 3 m |
|
Main Level |
Bedroom 3 |
3.51 m |
2.79 m |
3.51 m x 2.79 m |
Utilities
|
Cable
|
Available |
|
Telephone
|
Nearby |











