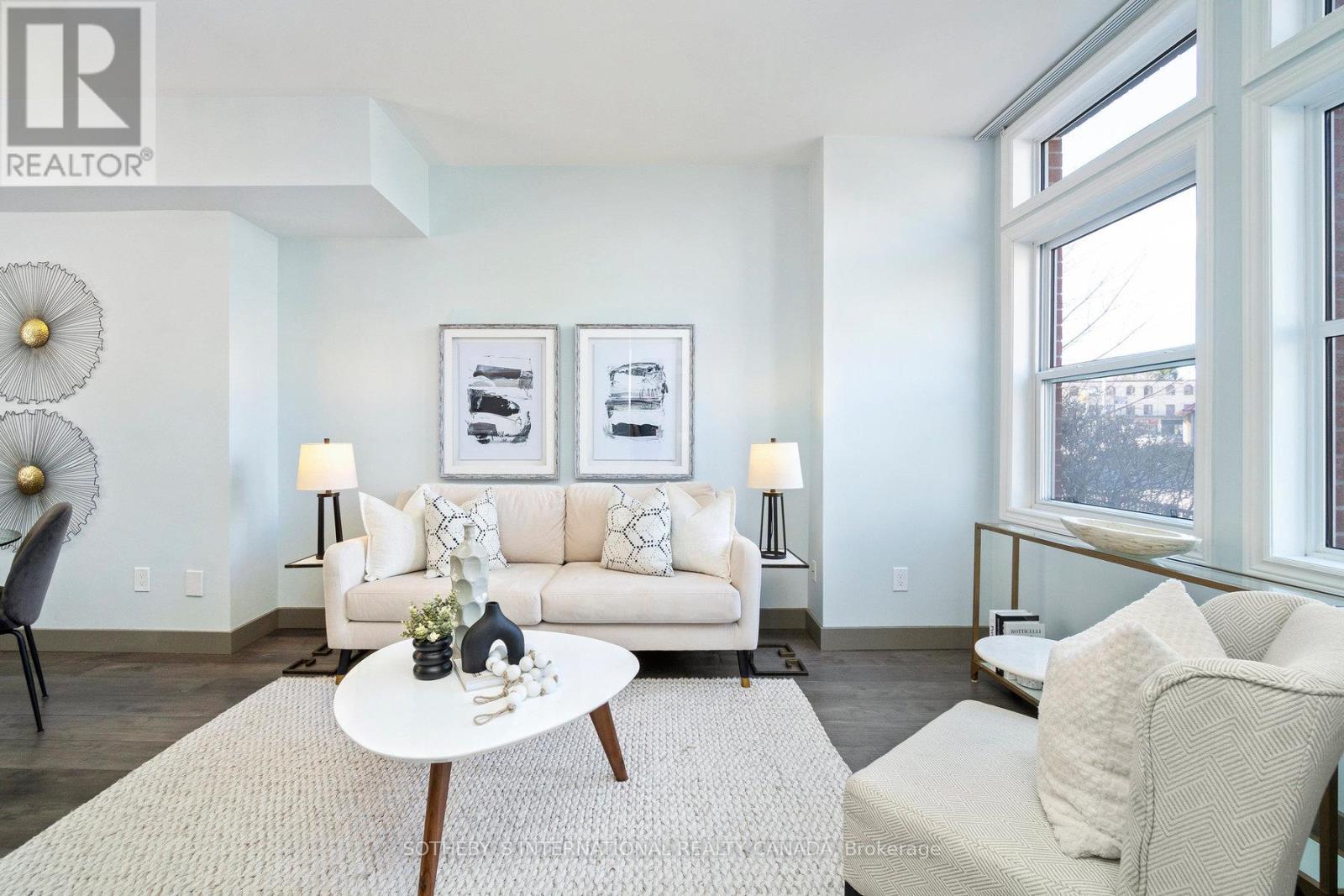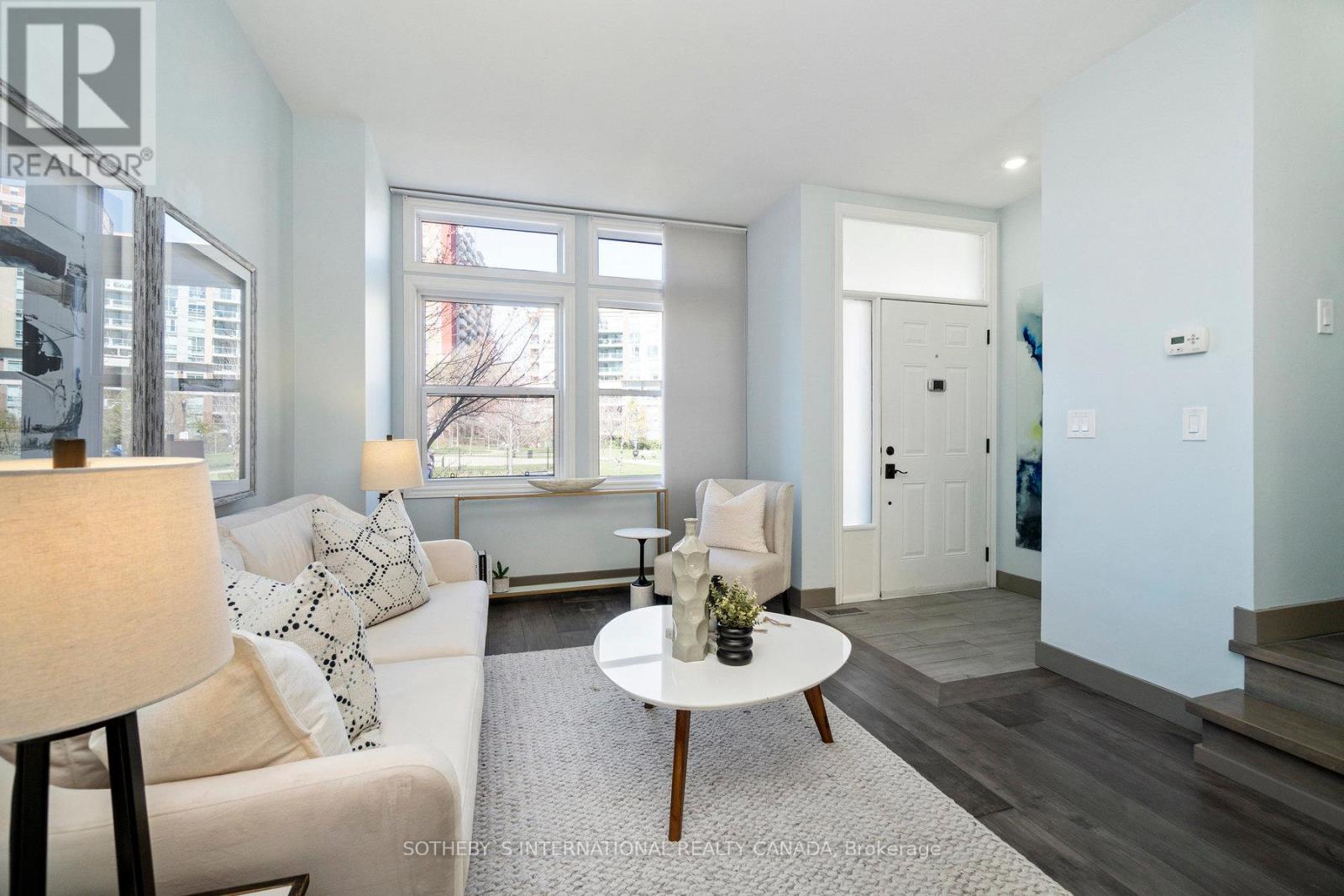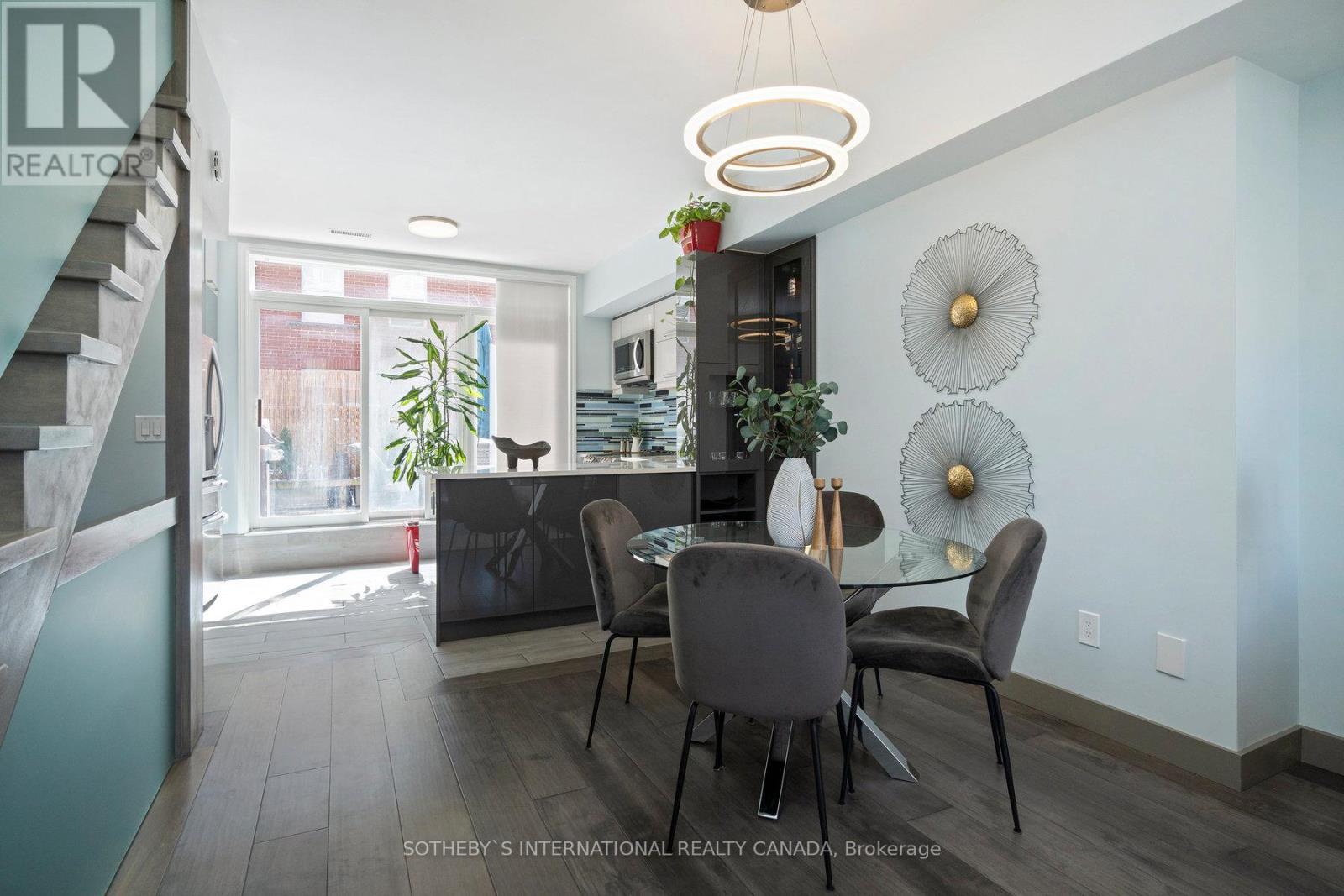30 Michael Power Place Toronto, Ontario M9A 5G9
$1,099,000Maintenance, Water, Common Area Maintenance, Insurance, Parking
$894.50 Monthly
Maintenance, Water, Common Area Maintenance, Insurance, Parking
$894.50 MonthlyThis isn't a typical townhome. Its a rare lifestyle offering, fully turnkey with custom finishes and outdoor living. Discover contemporary living in this beautiful 3 bed + den townhome, right across from park. Tens of thousands spent on upgrades & upscale finishes. Every detail has been curated for modern urban living - a showpiece kitchen, beautiful flooring throughout, contemporary staircase with glass railing and much more. A home where you can host on the patio, relax on your private terrace, and entertain in a showpiece kitchen all steps from the subway. A beautifully renovated kitchen features sleek cabinetry, high-end appliances, and elegant finishes, seamlessly connecting to the living and dining areas. Walk out to a private patio perfect for morning coffee or summer Bbq's. The 2nd floor features two spacious bedrooms and a 4pc bathroom, while the 3rd floor is a luxurious primary retreat with a spacious bedroom with high ceilings & a spa-like 5 pc ensuite with a soaker tub and glass shower plus unwind on your own private terrace. The finished basement with a den or family room is perfect for a home office or play area. Direct access to the garage adds everyday convenience to this move-in-ready gem. Short walk to Bloor Subway Line - Islington & Kipling TTC & GO Transit. Enjoy convenient access to groceries, with Farm Boy, Sobeys, Rabba, Shoppers Drug Mart. Short 10 min. drive to the Pearson Airport & Sherway Gardens Shopping mall. (id:57557)
Property Details
| MLS® Number | W12101926 |
| Property Type | Single Family |
| Neigbourhood | Etobicoke City Centre |
| Community Name | Islington-City Centre West |
| Amenities Near By | Hospital, Park, Public Transit |
| Community Features | Pet Restrictions, Community Centre |
| Features | Carpet Free, In Suite Laundry |
| Parking Space Total | 1 |
Building
| Bathroom Total | 3 |
| Bedrooms Above Ground | 3 |
| Bedrooms Total | 3 |
| Amenities | Visitor Parking |
| Appliances | Central Vacuum, Garburator, Water Heater - Tankless, Blinds, Dishwasher, Dryer, Freezer, Microwave, Stove, Washer, Refrigerator |
| Basement Development | Finished |
| Basement Features | Separate Entrance, Walk Out |
| Basement Type | N/a (finished) |
| Cooling Type | Central Air Conditioning |
| Exterior Finish | Brick |
| Flooring Type | Hardwood, Ceramic |
| Half Bath Total | 1 |
| Heating Fuel | Natural Gas |
| Heating Type | Forced Air |
| Stories Total | 3 |
| Size Interior | 1,600 - 1,799 Ft2 |
| Type | Row / Townhouse |
Parking
| Underground | |
| Garage |
Land
| Acreage | No |
| Land Amenities | Hospital, Park, Public Transit |
Rooms
| Level | Type | Length | Width | Dimensions |
|---|---|---|---|---|
| Second Level | Bedroom 2 | 4.5 m | 3.13 m | 4.5 m x 3.13 m |
| Second Level | Bedroom 3 | 4.5 m | 3.22 m | 4.5 m x 3.22 m |
| Third Level | Primary Bedroom | 4.5 m | 3.55 m | 4.5 m x 3.55 m |
| Basement | Den | 4.5 m | 2.53 m | 4.5 m x 2.53 m |
| Main Level | Living Room | 6.59 m | 3.48 m | 6.59 m x 3.48 m |
| Main Level | Dining Room | 3.48 m | 6.59 m | 3.48 m x 6.59 m |
| Main Level | Kitchen | 4.37 m | 3.2 m | 4.37 m x 3.2 m |

















































