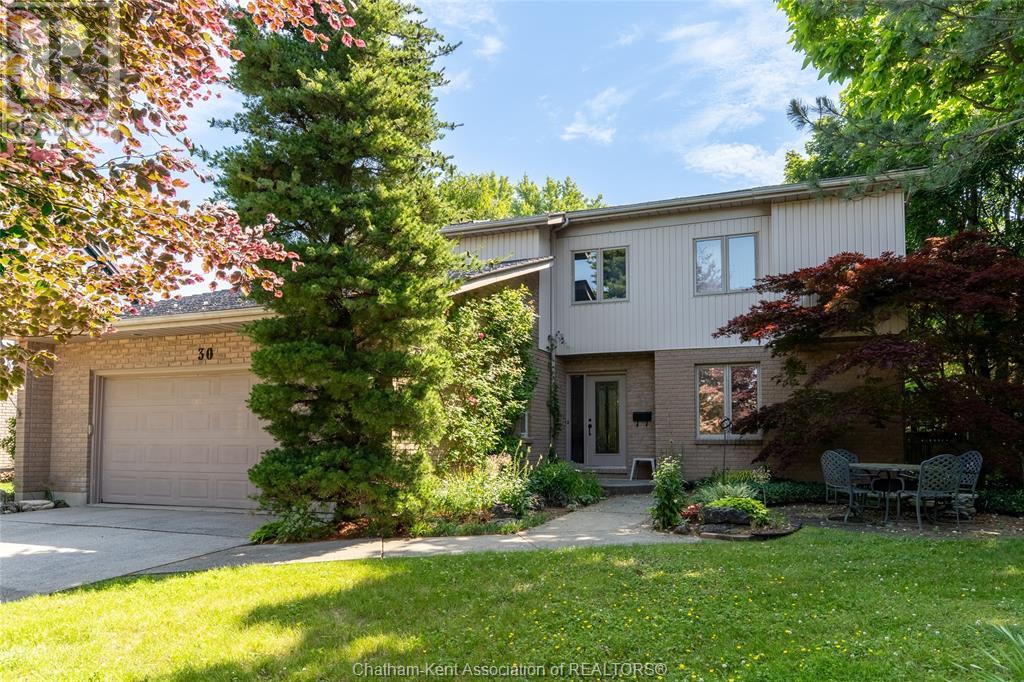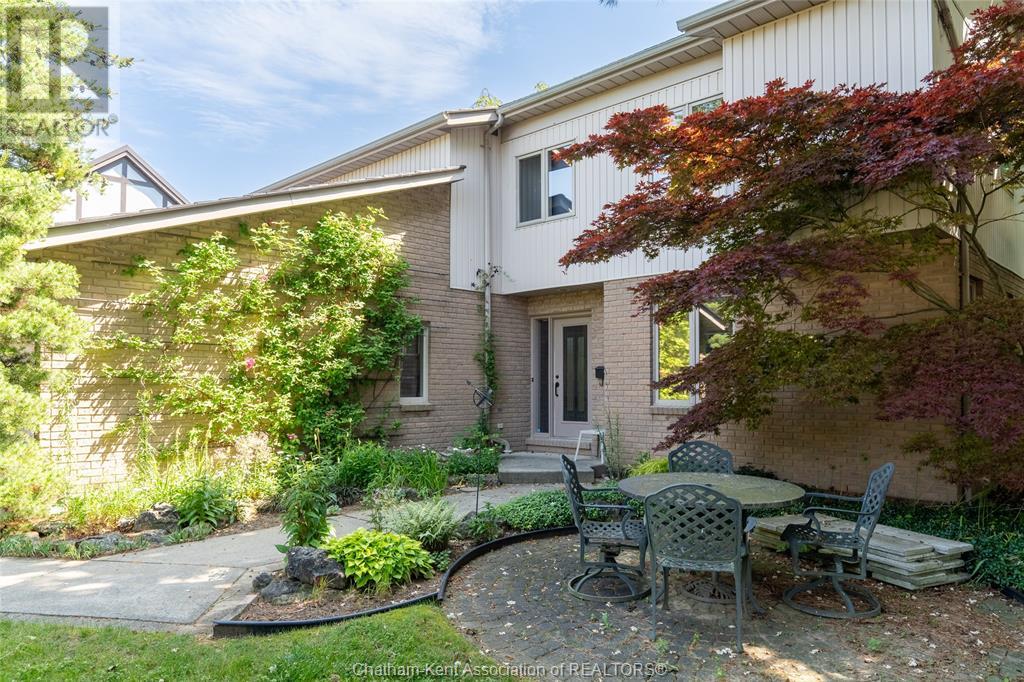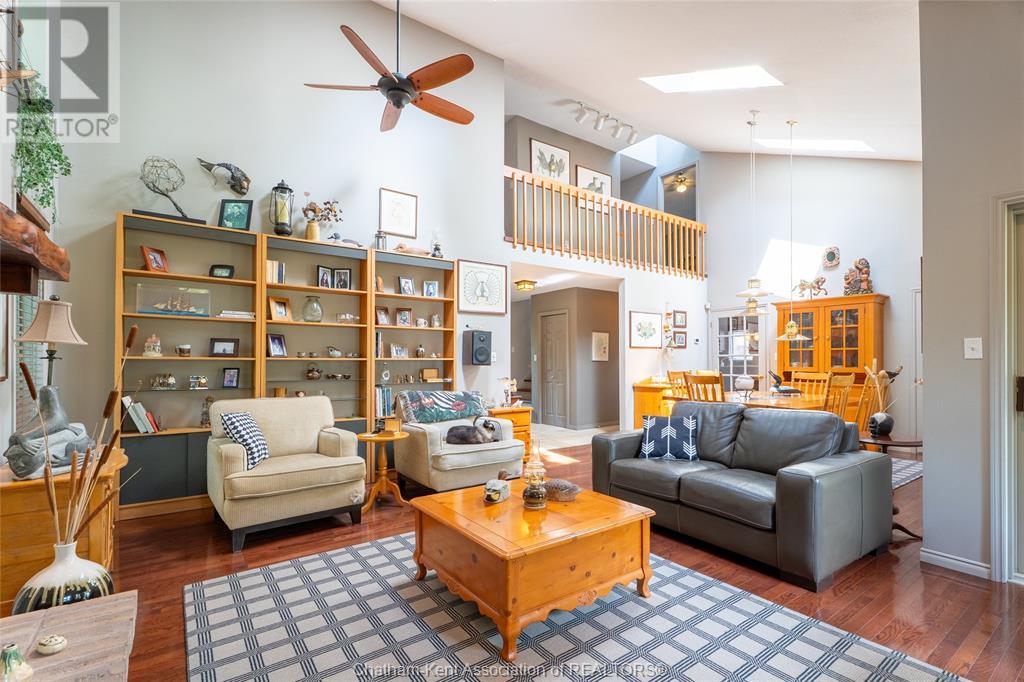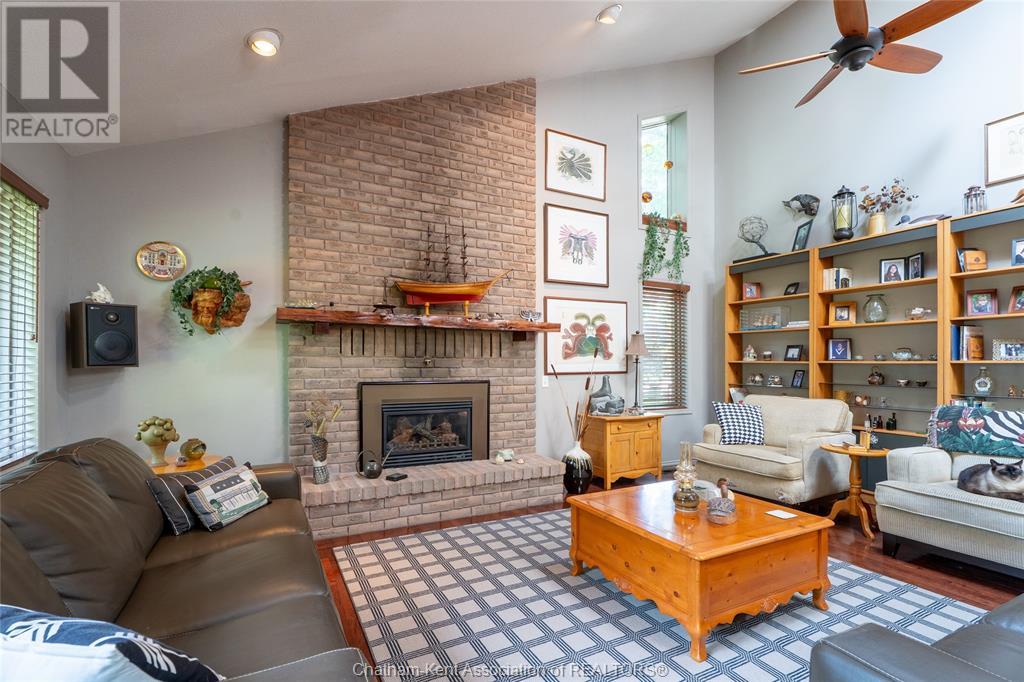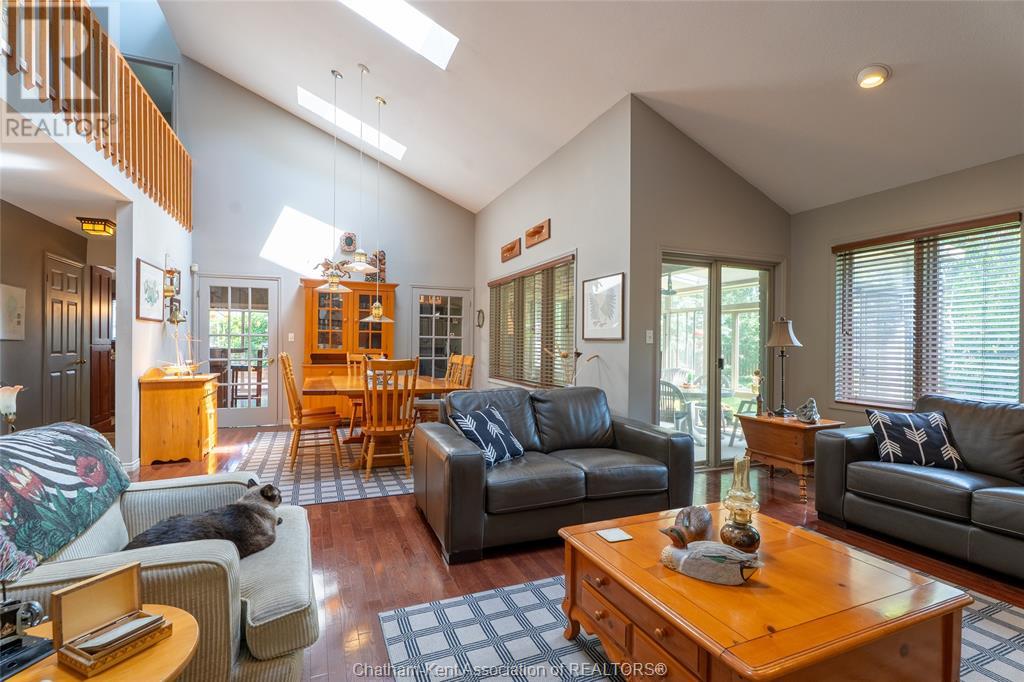3 Bedroom
4 Bathroom
2,617 ft2
Fireplace
Central Air Conditioning, Heat Pump
Furnace, Heat Pump
Landscaped
$949,000
This is your opportunity to live in Chatham’s highly regarded Birkshire Estates. Offered for the first time, this 2600 sqft custom built “saltbox” style home is situated on a generous 0.38 acre lot on a quiet cul-de-sac. Oak hardwood floors throughout the main/upper level, travertine floors, granite countertops and Cherry cabinets tastefully tie together and accent the living spaces throughout. Upstairs, the 200+ sqft primary bedroom feat. ensuite, walk-in closet and vaulted ceiling with east facing windows for morning sunshine. Two additional bedrooms and a 4pc bathroom round out this comfortable living space. The second floor balcony overlooks the spacious dining and living room area, featuring a soaring single-pitch vaulted ceiling, a gas fireplace and an abundance of natural light from skylights and windows overlooking the backyard. The open concept kitchen features exceptional custom Cherry cabinets, granite countertops and high end appliances with a convenient island for easy meals and family time. The adjacent family room offers a second gas fireplace, vaulted ceiling and large built-in entertainment unit. Both the living and family room offer entry to the 3-season sunroom, a perfect place to enjoy morning sunshine and views of the pond/waterfall, and beautiful landscaping with trees and perennials. 6-car concrete driveway leads to the oversized 2 car attached garage with interior entry to the mudroom/main floor laundry and 2pc bathroom adjacent to the kitchen. The basement has a finished office, fitness room, storage areas and a 500 sqft workshop. At the left side of the house, a 10’x6’ shed and large private patio area conveniently accessed from the kitchen or front gate. Additional features include 50 year steel roof, hardwood blinds, high eff. heatpump/furnace (2023), alarm system, central vac and more. This home has been exceptionally cared for and is filled with unmatched character and charm throughout. Call the listing agent today to see it in person. (id:57557)
Property Details
|
MLS® Number
|
25015761 |
|
Property Type
|
Single Family |
|
Features
|
Cul-de-sac, Double Width Or More Driveway, Concrete Driveway, Front Driveway |
Building
|
Bathroom Total
|
4 |
|
Bedrooms Above Ground
|
3 |
|
Bedrooms Total
|
3 |
|
Constructed Date
|
1989 |
|
Construction Style Attachment
|
Detached |
|
Cooling Type
|
Central Air Conditioning, Heat Pump |
|
Exterior Finish
|
Brick |
|
Fireplace Fuel
|
Gas |
|
Fireplace Present
|
Yes |
|
Fireplace Type
|
Direct Vent |
|
Flooring Type
|
Carpeted, Hardwood |
|
Foundation Type
|
Concrete |
|
Half Bath Total
|
2 |
|
Heating Fuel
|
Natural Gas |
|
Heating Type
|
Furnace, Heat Pump |
|
Stories Total
|
2 |
|
Size Interior
|
2,617 Ft2 |
|
Total Finished Area
|
2617 Sqft |
|
Type
|
House |
Parking
|
Attached Garage
|
|
|
Garage
|
|
|
Inside Entry
|
|
Land
|
Acreage
|
No |
|
Fence Type
|
Fence |
|
Landscape Features
|
Landscaped |
|
Size Irregular
|
89.96 X / 0.38 Ac |
|
Size Total Text
|
89.96 X / 0.38 Ac|under 1/2 Acre |
|
Zoning Description
|
Rl1 |
Rooms
| Level |
Type |
Length |
Width |
Dimensions |
|
Second Level |
3pc Ensuite Bath |
6 ft ,6 in |
5 ft ,1 in |
6 ft ,6 in x 5 ft ,1 in |
|
Second Level |
4pc Bathroom |
8 ft ,1 in |
5 ft |
8 ft ,1 in x 5 ft |
|
Second Level |
Bedroom |
11 ft ,6 in |
10 ft ,9 in |
11 ft ,6 in x 10 ft ,9 in |
|
Second Level |
Bedroom |
12 ft |
12 ft |
12 ft x 12 ft |
|
Second Level |
Primary Bedroom |
16 ft ,5 in |
14 ft ,6 in |
16 ft ,5 in x 14 ft ,6 in |
|
Basement |
Utility Room |
20 ft |
7 ft |
20 ft x 7 ft |
|
Basement |
Recreation Room |
18 ft ,6 in |
15 ft ,5 in |
18 ft ,6 in x 15 ft ,5 in |
|
Basement |
Storage |
12 ft ,8 in |
9 ft ,6 in |
12 ft ,8 in x 9 ft ,6 in |
|
Basement |
Recreation Room |
27 ft |
12 ft |
27 ft x 12 ft |
|
Basement |
Workshop |
36 ft |
14 ft |
36 ft x 14 ft |
|
Main Level |
2pc Bathroom |
6 ft |
3 ft |
6 ft x 3 ft |
|
Main Level |
Mud Room |
18 ft ,7 in |
3 ft |
18 ft ,7 in x 3 ft |
|
Main Level |
Family Room |
18 ft ,1 in |
16 ft |
18 ft ,1 in x 16 ft |
|
Main Level |
Kitchen |
13 ft ,9 in |
10 ft |
13 ft ,9 in x 10 ft |
|
Main Level |
Dining Room |
13 ft ,9 in |
12 ft ,9 in |
13 ft ,9 in x 12 ft ,9 in |
|
Main Level |
Living Room |
19 ft |
14 ft |
19 ft x 14 ft |
|
Main Level |
2pc Bathroom |
8 ft ,5 in |
5 ft ,9 in |
8 ft ,5 in x 5 ft ,9 in |
|
Main Level |
Office |
12 ft ,1 in |
11 ft |
12 ft ,1 in x 11 ft |
|
Main Level |
Foyer |
15 ft |
6 ft |
15 ft x 6 ft |
https://www.realtor.ca/real-estate/28525524/30-cramar-crescent-chatham

