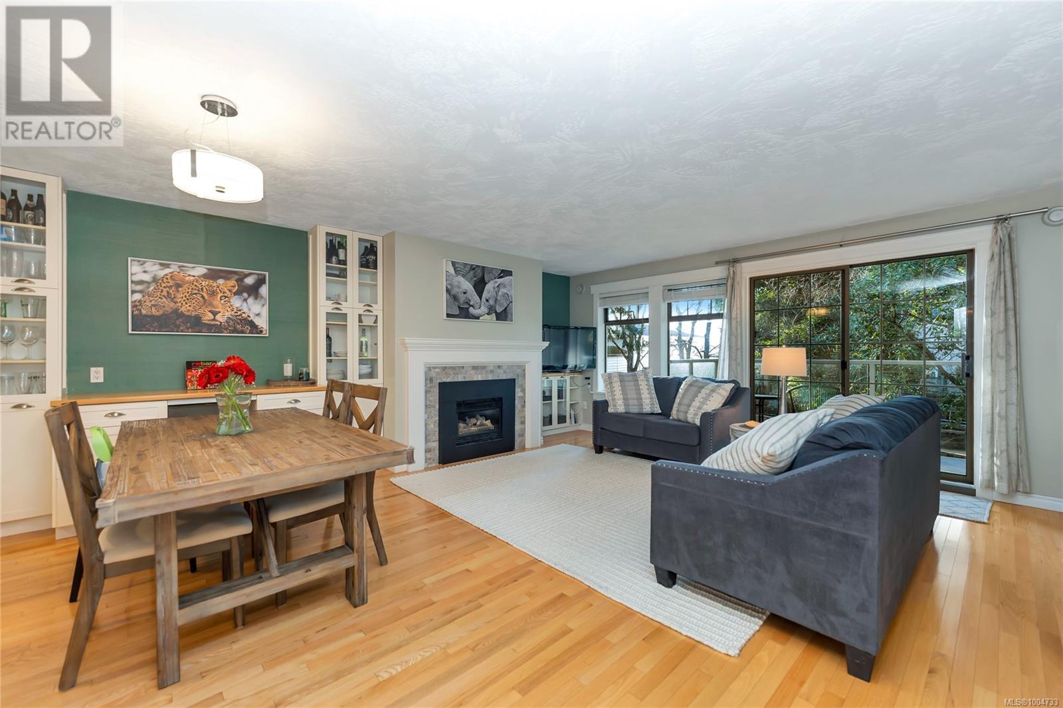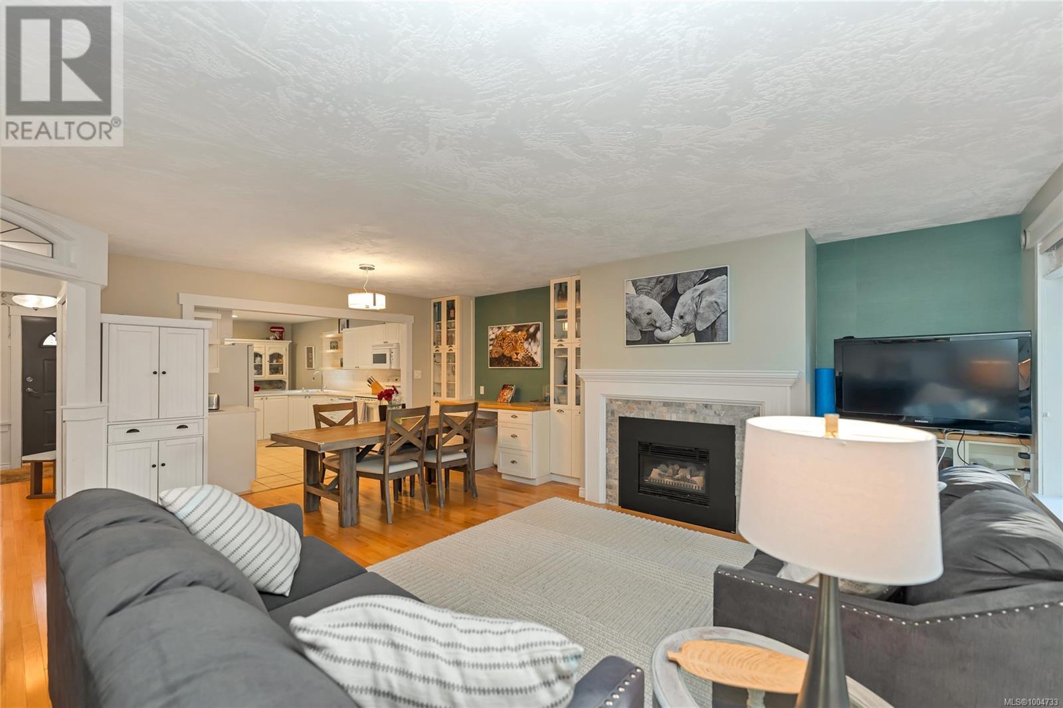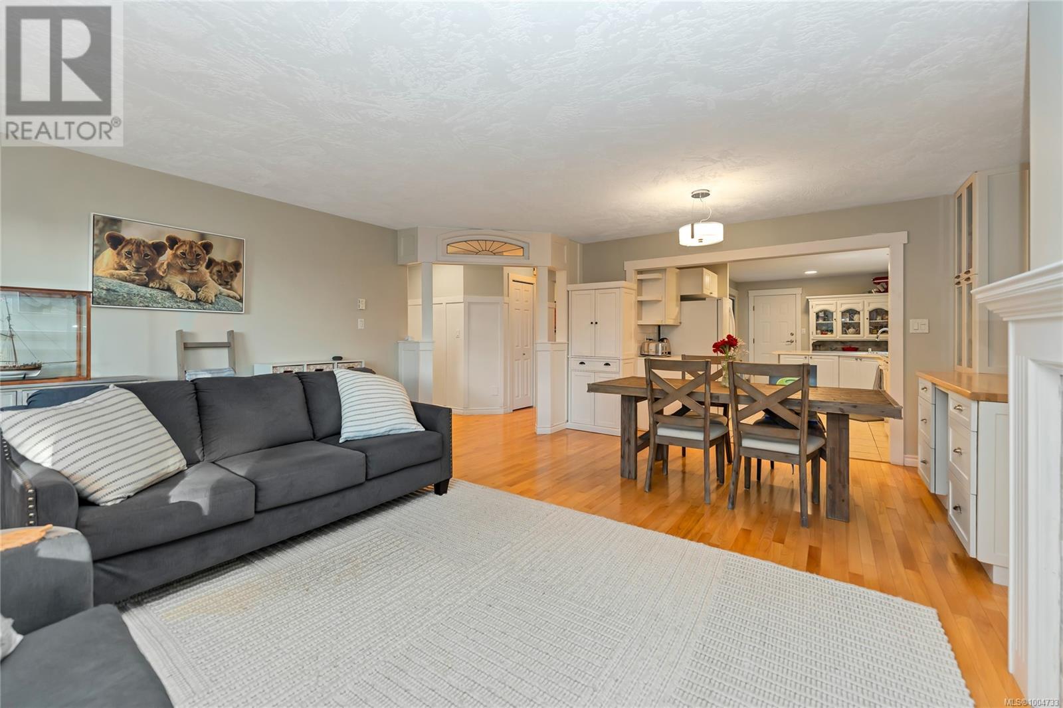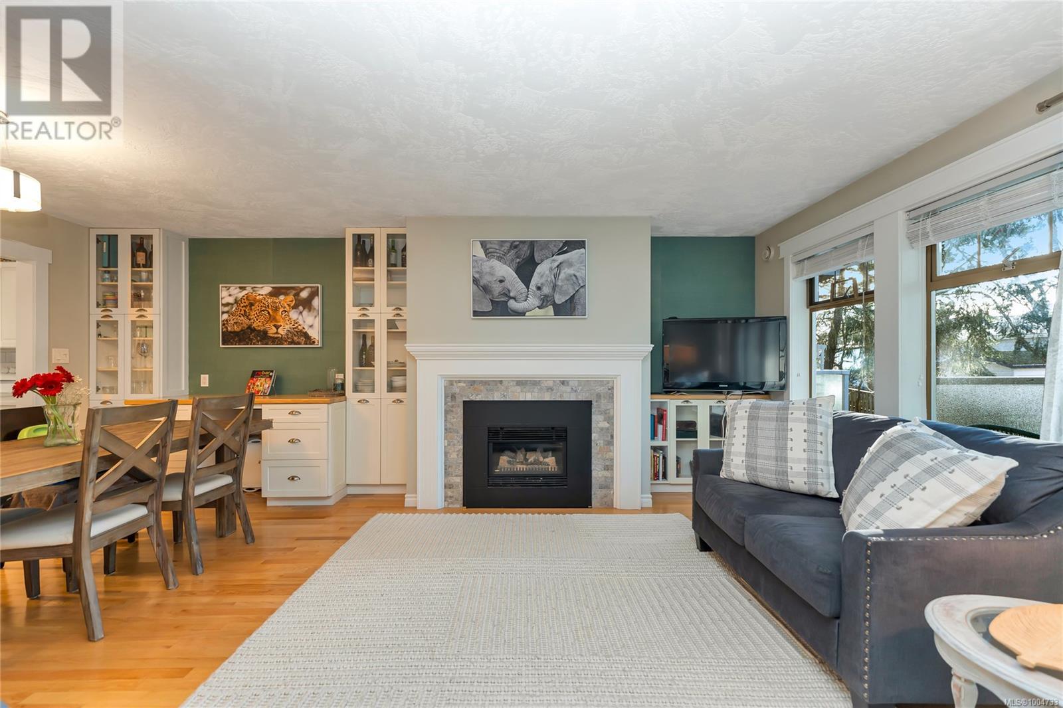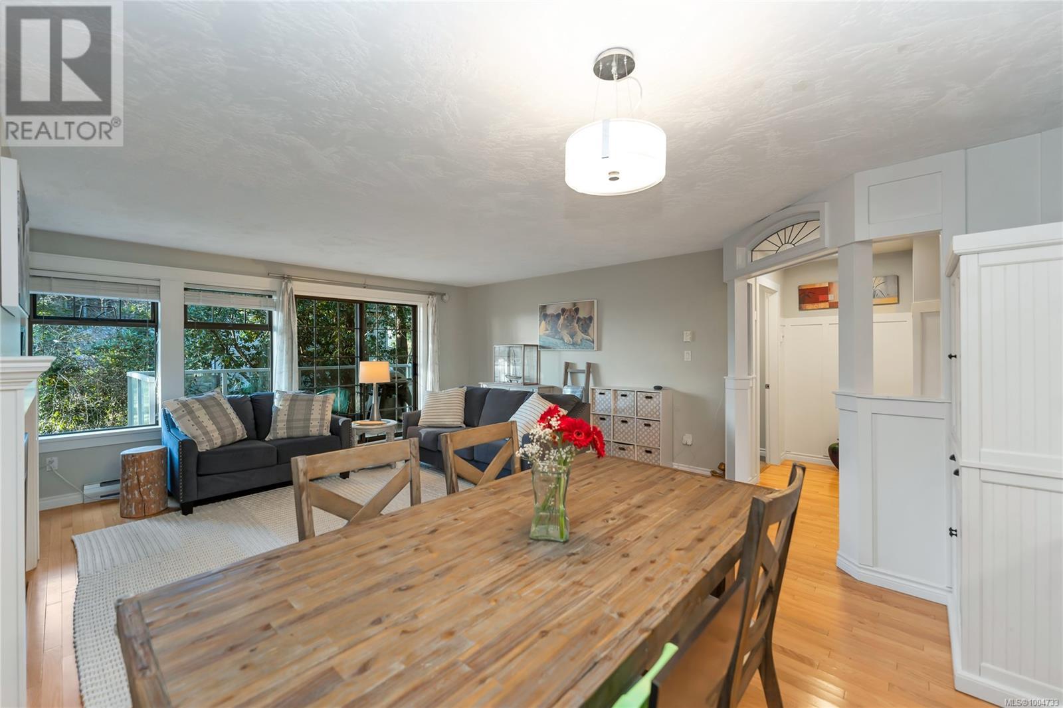30 850 Parklands Dr Esquimalt, British Columbia V9A 4L5
$835,000Maintenance,
$777 Monthly
Maintenance,
$777 MonthlyWelcome to Parklane, where this exceptionally maintained 3BR/3BA townhome stands out. Thoughtfully updated, it features an open-concept layout with quartz countertops, wainscotting, and built-in dining cabinetry. The bright living area opens to a new deck overlooking mature trees and peaceful gardens. Enjoy main-level living with 2BR/2BA, including a primary suite with walk-in closet and renovated ensuite. Downstairs offers a third bedroom, bathroom, laundry, flex space (ideal for a family room, gym, or office), and an oversized unfinished storage area. With 2,037 sq.ft. of living space plus 415 sq.ft. unfinished, homes of this size are rare. Located in Gorge Vale’s “best-kept secret” neighborhood, under 10 minutes to downtown. Close to parks, trails, shops, golf, and schools. Pet-friendly, low-maintenance strata. Whether you’re military, a downsizer, or a family—this is a lifestyle upgrade. Call Brock at 250-715-5414 for more information or to book a private viewing (id:57557)
Property Details
| MLS® Number | 1004733 |
| Property Type | Single Family |
| Neigbourhood | Gorge Vale |
| Community Name | Parklane/Parklane Mews |
| Community Features | Pets Allowed, Family Oriented |
| Features | Central Location, Park Setting, Private Setting, Wooded Area, Irregular Lot Size, Other, Marine Oriented |
| Parking Space Total | 1 |
| Plan | Vis2876 |
Building
| Bathroom Total | 3 |
| Bedrooms Total | 3 |
| Architectural Style | Westcoast |
| Constructed Date | 1993 |
| Cooling Type | None |
| Fireplace Present | Yes |
| Fireplace Total | 1 |
| Heating Fuel | Electric, Propane |
| Heating Type | Baseboard Heaters |
| Size Interior | 2,452 Ft2 |
| Total Finished Area | 2037 Sqft |
| Type | Row / Townhouse |
Land
| Access Type | Road Access |
| Acreage | No |
| Size Irregular | 2965 |
| Size Total | 2965 Sqft |
| Size Total Text | 2965 Sqft |
| Zoning Type | Multi-family |
Rooms
| Level | Type | Length | Width | Dimensions |
|---|---|---|---|---|
| Lower Level | Workshop | 12'3 x 17'1 | ||
| Lower Level | Family Room | 11'2 x 17'3 | ||
| Lower Level | Bedroom | 10'9 x 14'10 | ||
| Lower Level | Bathroom | 8'6 x 6'1 | ||
| Main Level | Entrance | 8'1 x 6'7 | ||
| Main Level | Bedroom | 11'6 x 13'8 | ||
| Main Level | Bathroom | 5'5 x 5'11 | ||
| Main Level | Ensuite | 6'10 x 9'5 | ||
| Main Level | Primary Bedroom | 12'4 x 14'1 | ||
| Main Level | Living Room/dining Room | 20 ft | 20 ft x Measurements not available | |
| Main Level | Kitchen | 13'5 x 10'9 | ||
| Main Level | Eating Area | 10 ft | Measurements not available x 10 ft |
https://www.realtor.ca/real-estate/28523502/30-850-parklands-dr-esquimalt-gorge-vale

