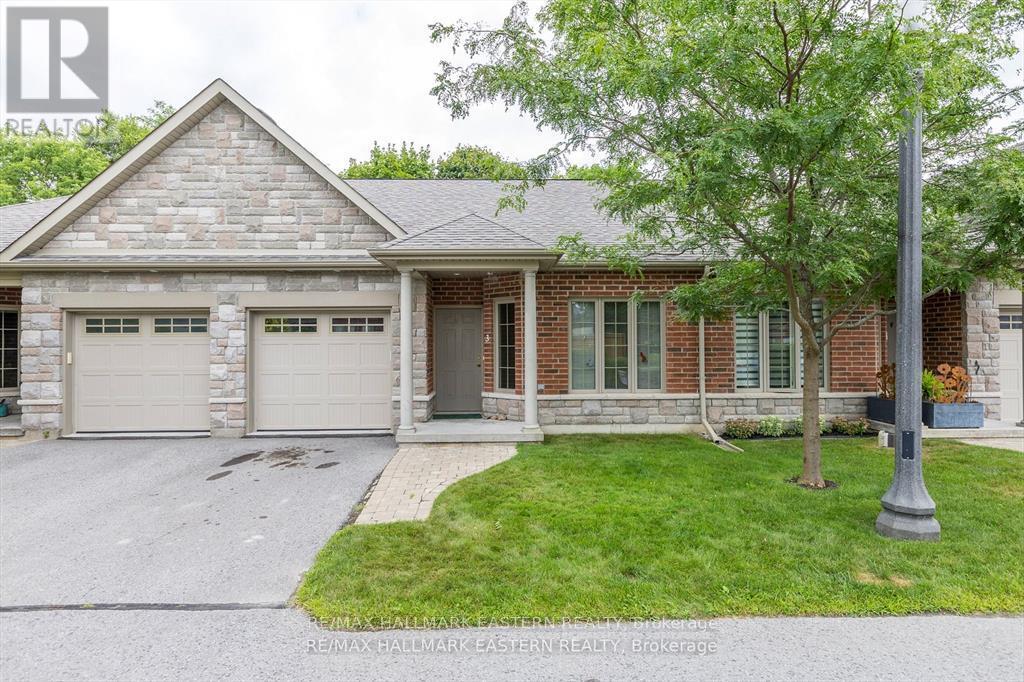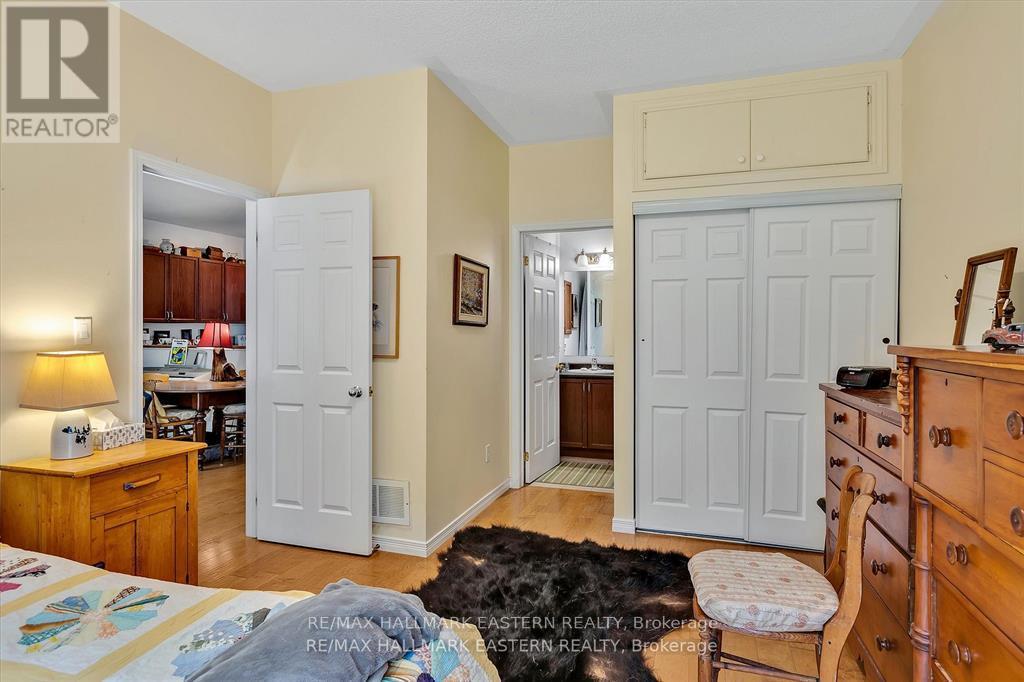3 Wingett Way Selwyn, Ontario K0L 2H0
$565,000Maintenance, Common Area Maintenance, Parking
$242.91 Monthly
Maintenance, Common Area Maintenance, Parking
$242.91 MonthlyWelcome to 3 Wingett Way. Located centrally to all that the beautiful Village of Lakefield has to offer. This 2 bedroom brick and stone condo features open concept 23'x14' living, dining, kitchen area with walkout to patio backing onto green space, covered front entrance with private parking and attached garage with entrance into condo, 4 pc ensuite bath off main bedroom, and 2 piece powder room. All rooms recently painted. Appliances included. This community is quiet and serene, within walking distance to shops, grocery store (open 24 hours), markets, and numerous restaurants. Next to walking trails. Surrounded by rivers and lakes, Lakefield offers easy access to the Trent Severn Waterway. 15 minutes from Peterborough. (id:57557)
Property Details
| MLS® Number | X12150853 |
| Property Type | Single Family |
| Community Name | Selwyn |
| Community Features | Pet Restrictions |
| Parking Space Total | 2 |
Building
| Bathroom Total | 2 |
| Bedrooms Above Ground | 2 |
| Bedrooms Total | 2 |
| Appliances | Water Heater |
| Architectural Style | Bungalow |
| Cooling Type | Central Air Conditioning |
| Exterior Finish | Brick |
| Fireplace Present | Yes |
| Foundation Type | Concrete |
| Half Bath Total | 1 |
| Heating Fuel | Natural Gas |
| Heating Type | Forced Air |
| Stories Total | 1 |
| Size Interior | 900 - 999 Ft2 |
| Type | Row / Townhouse |
Parking
| Attached Garage | |
| Garage |
Land
| Acreage | No |
Rooms
| Level | Type | Length | Width | Dimensions |
|---|---|---|---|---|
| Main Level | Living Room | 2.91 m | 3.45 m | 2.91 m x 3.45 m |
| Main Level | Kitchen | 4 m | 3.21 m | 4 m x 3.21 m |
| Main Level | Dining Room | 2.2 m | 4.34 m | 2.2 m x 4.34 m |
| Main Level | Family Room | 3.26 m | 4.34 m | 3.26 m x 4.34 m |
| Main Level | Bedroom | 4.67 m | 3.57 m | 4.67 m x 3.57 m |
| Main Level | Bathroom | 1.6 m | 2.4 m | 1.6 m x 2.4 m |
https://www.realtor.ca/real-estate/28317514/3-wingett-way-selwyn-selwyn


























