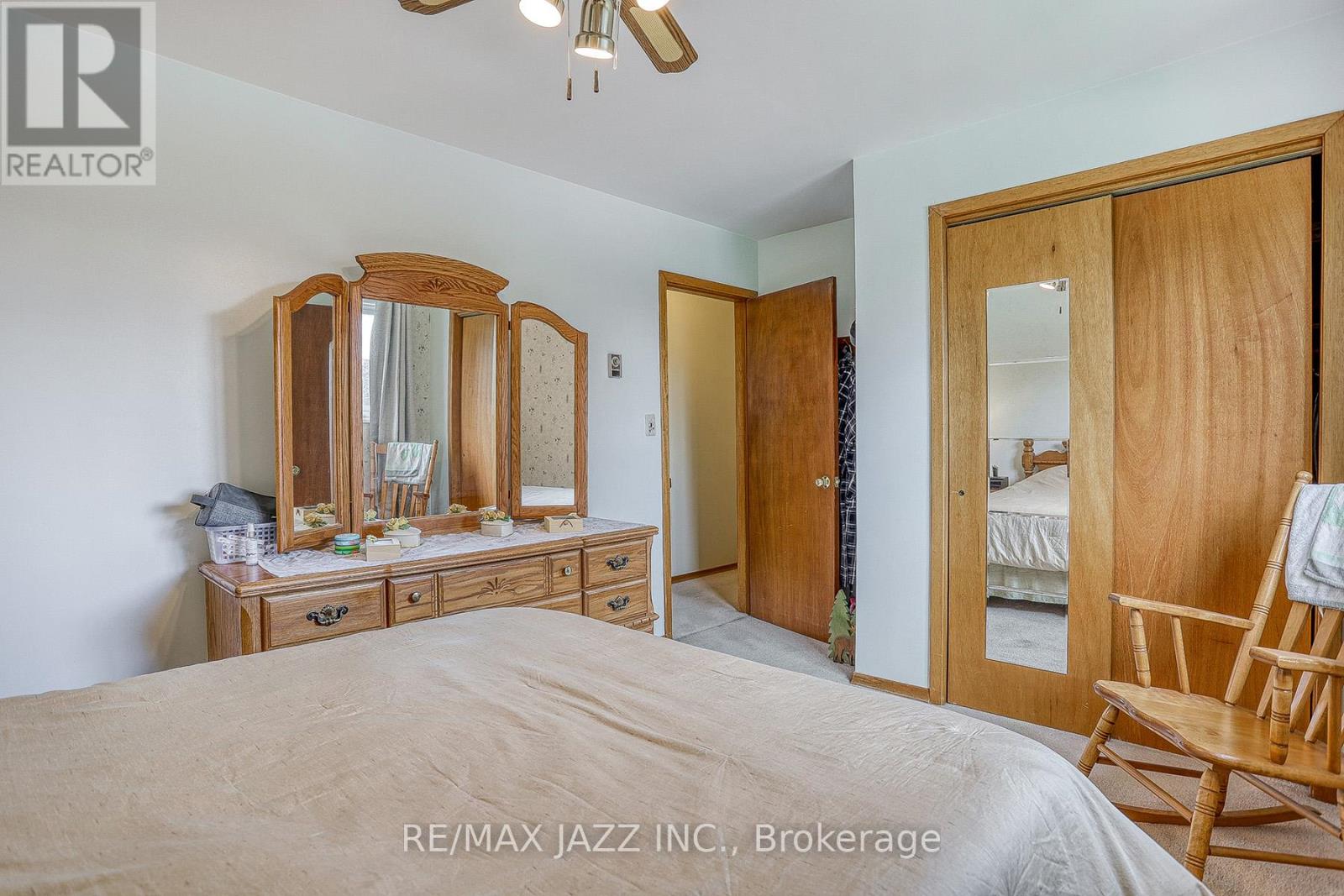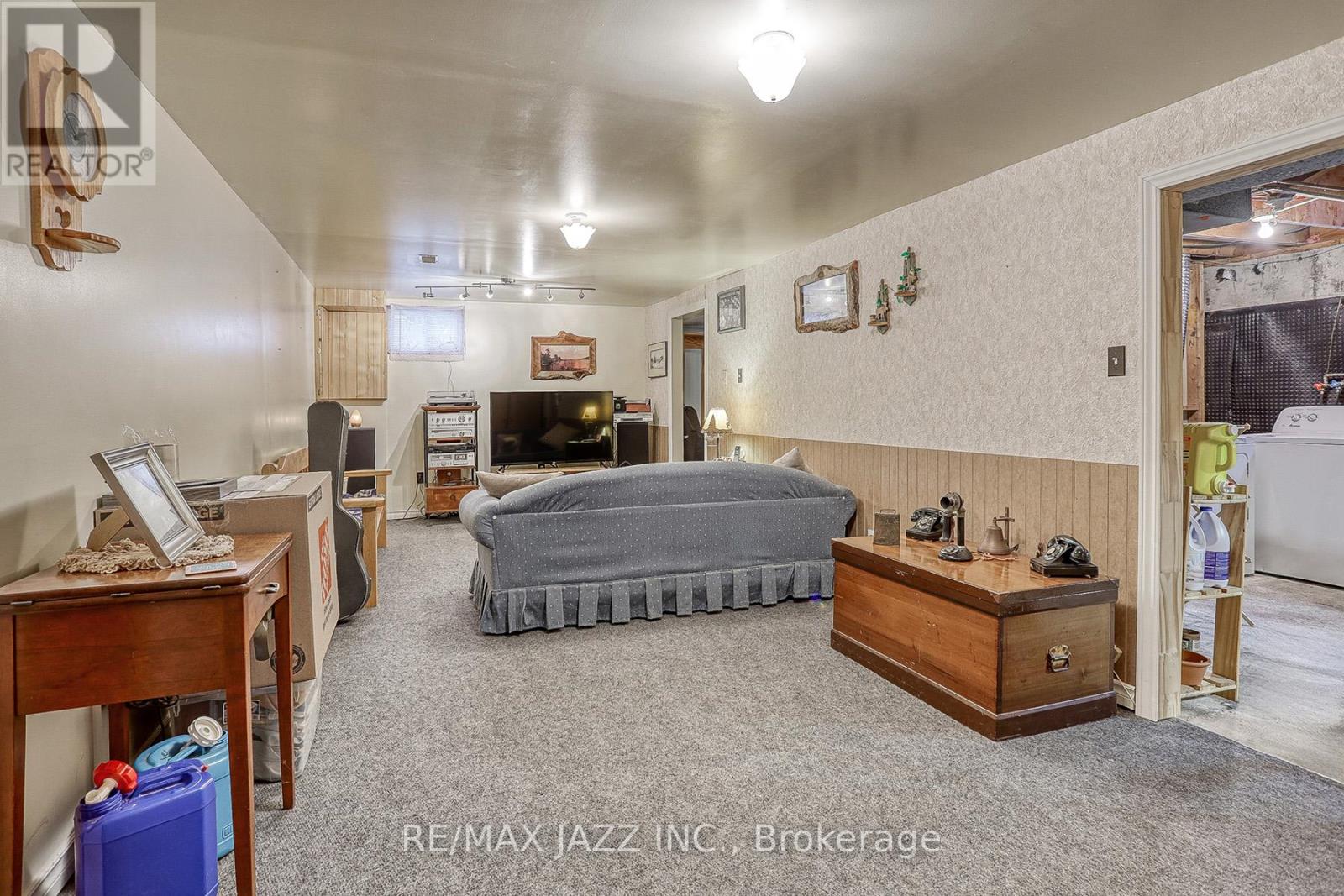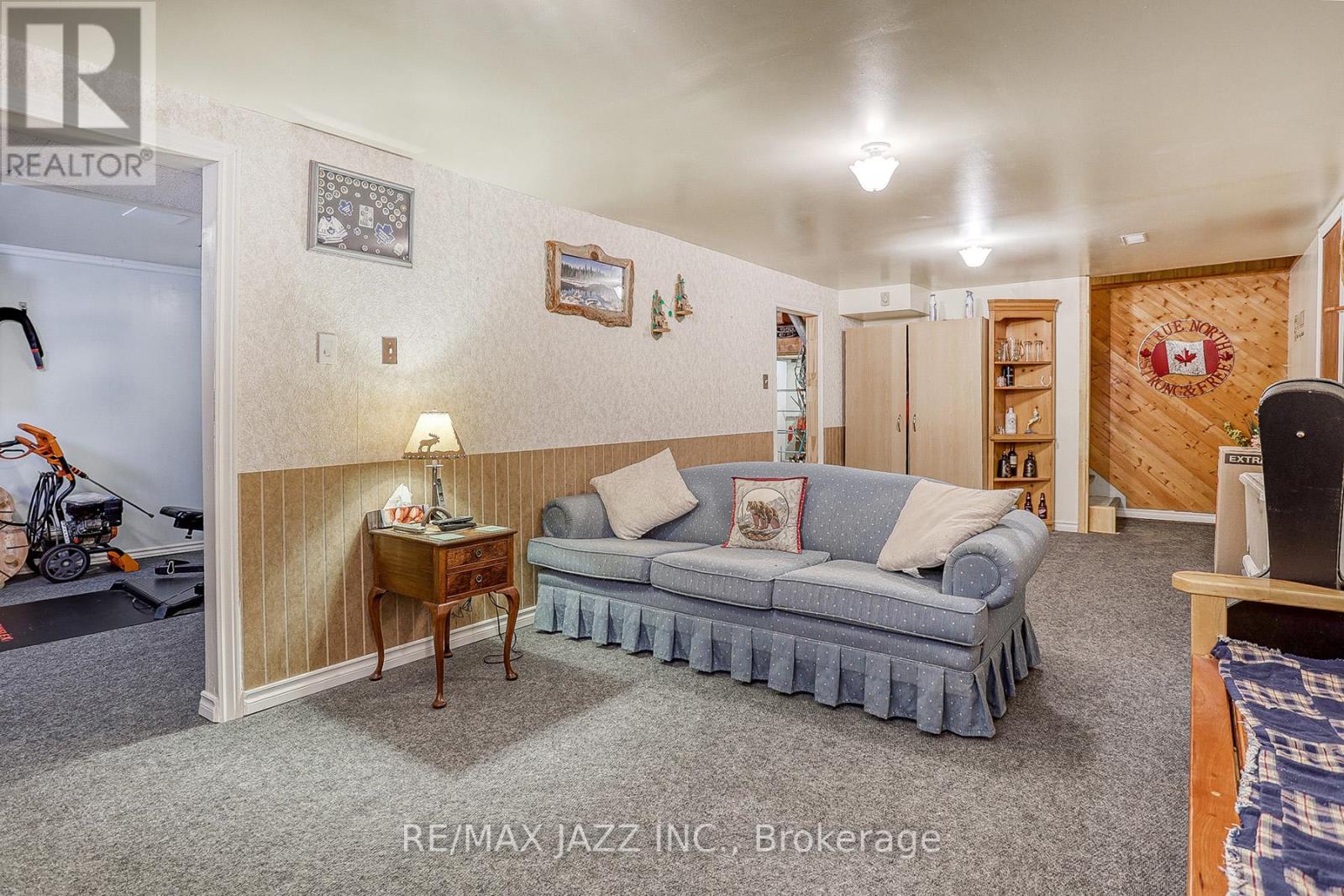5 Bedroom
2 Bathroom
Inground Pool
Central Air Conditioning
Forced Air
$799,900
Beat the heat in this immaculate family home nestled on a quiet- child friendly street in prime Bowmanville! This 4 bedroom home has been meticulously maintained both inside and out and is ready for a growing family! This home has something for everyone including large, sunny living and dining rooms, family kitchen with window overlooking the backyard. 4 large bedrooms. The oversized rec room makes the ideal retreat for entertaining, relaxing and features an additional bedroom for overnight guests. Relax in maximum privacy in the gorgeous backyard featuring inground pool, sheds, patio and more! The backyard where memories are made. **** EXTRAS **** . (id:57557)
Property Details
|
MLS® Number
|
E9044314 |
|
Property Type
|
Single Family |
|
Community Name
|
Bowmanville |
|
Amenities Near By
|
Hospital, Park, Public Transit, Schools |
|
Parking Space Total
|
3 |
|
Pool Type
|
Inground Pool |
Building
|
Bathroom Total
|
2 |
|
Bedrooms Above Ground
|
4 |
|
Bedrooms Below Ground
|
1 |
|
Bedrooms Total
|
5 |
|
Appliances
|
Window Coverings |
|
Basement Development
|
Finished |
|
Basement Type
|
N/a (finished) |
|
Construction Style Attachment
|
Detached |
|
Cooling Type
|
Central Air Conditioning |
|
Exterior Finish
|
Brick, Vinyl Siding |
|
Flooring Type
|
Carpeted, Parquet |
|
Foundation Type
|
Concrete |
|
Half Bath Total
|
1 |
|
Heating Fuel
|
Natural Gas |
|
Heating Type
|
Forced Air |
|
Stories Total
|
2 |
|
Type
|
House |
|
Utility Water
|
Municipal Water |
Parking
Land
|
Acreage
|
No |
|
Fence Type
|
Fenced Yard |
|
Land Amenities
|
Hospital, Park, Public Transit, Schools |
|
Sewer
|
Sanitary Sewer |
|
Size Depth
|
105 Ft |
|
Size Frontage
|
65 Ft |
|
Size Irregular
|
65 X 105 Ft |
|
Size Total Text
|
65 X 105 Ft |
Rooms
| Level |
Type |
Length |
Width |
Dimensions |
|
Second Level |
Primary Bedroom |
4.57 m |
3.1 m |
4.57 m x 3.1 m |
|
Second Level |
Bedroom 2 |
3.81 m |
2.9 m |
3.81 m x 2.9 m |
|
Second Level |
Bedroom 3 |
2.77 m |
3.2 m |
2.77 m x 3.2 m |
|
Second Level |
Bedroom 4 |
3.71 m |
2.87 m |
3.71 m x 2.87 m |
|
Basement |
Recreational, Games Room |
7.31 m |
3.2 m |
7.31 m x 3.2 m |
|
Basement |
Bedroom 5 |
3.3 m |
3.73 m |
3.3 m x 3.73 m |
|
Ground Level |
Living Room |
5.36 m |
3.56 m |
5.36 m x 3.56 m |
|
Ground Level |
Dining Room |
3.25 m |
3.73 m |
3.25 m x 3.73 m |
|
Ground Level |
Kitchen |
3.65 m |
3.1 m |
3.65 m x 3.1 m |

































