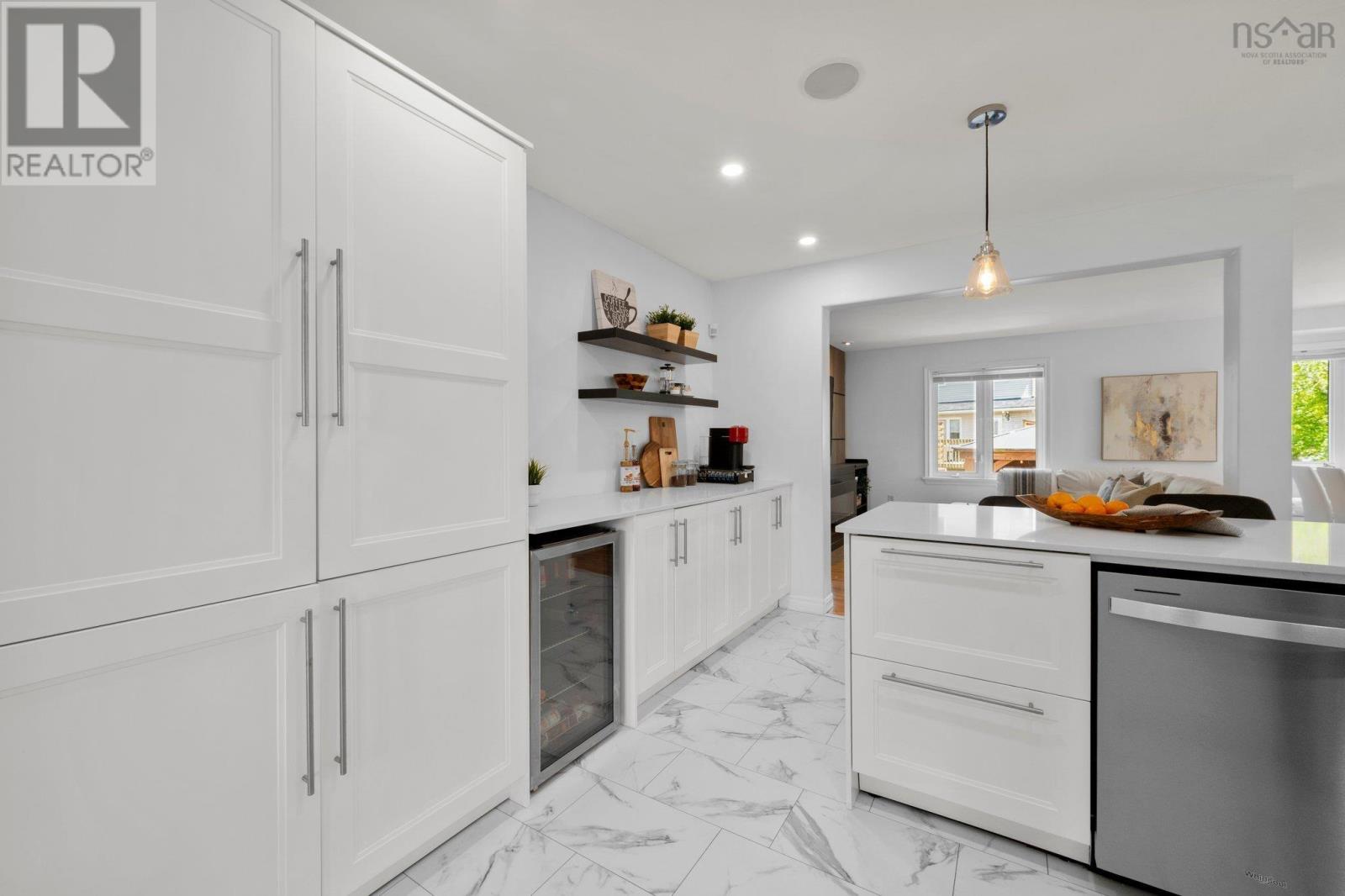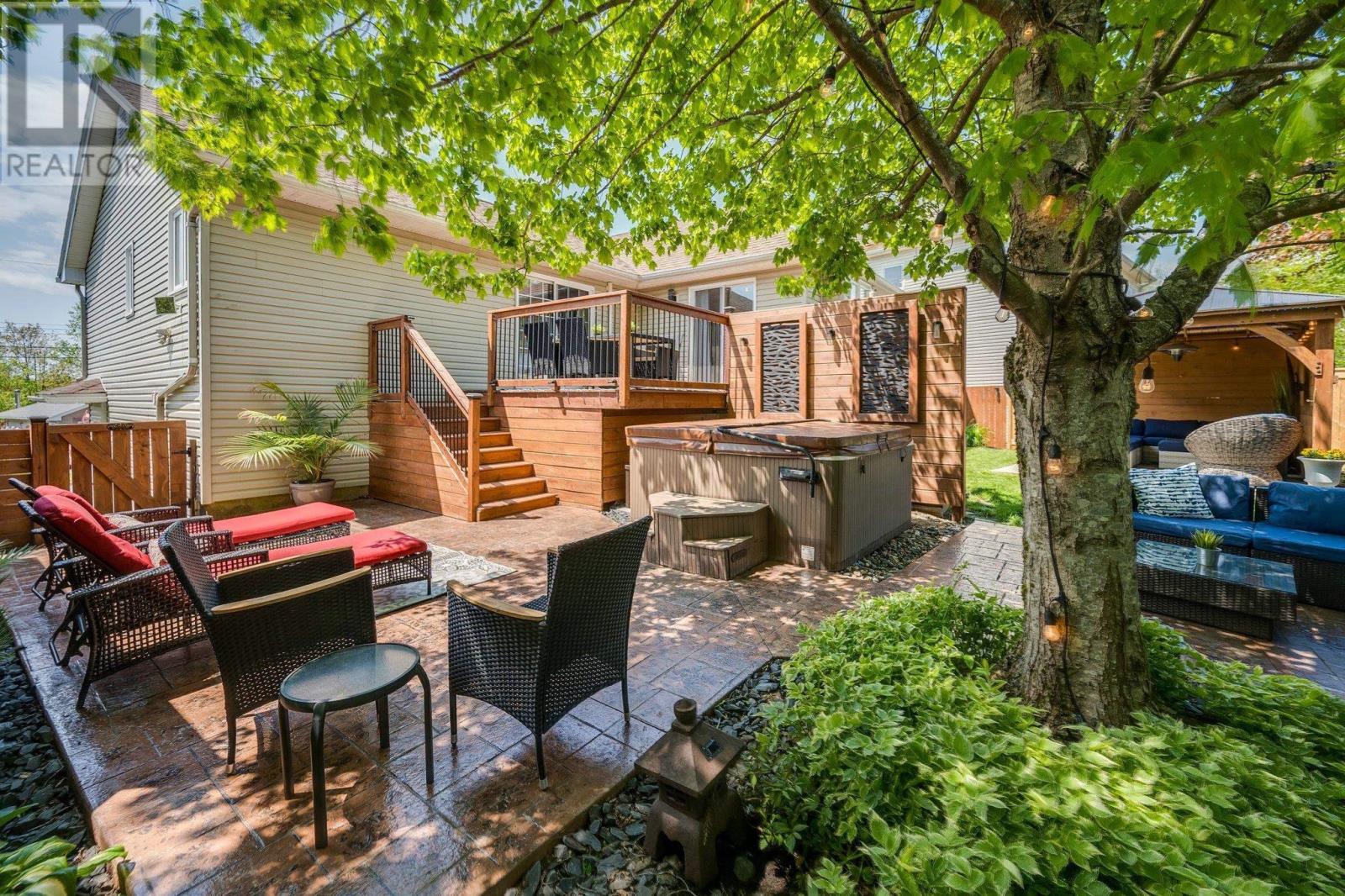4 Bedroom
3 Bathroom
2,437 ft2
Fireplace
Heat Pump
Landscaped
$749,900
Welcome to 3 Sprucewood Court in sought after Portland Estates. This renovated 4-bedroom, 3-bath gem is nestled on a quiet cul-de-sac in one of the most desirable neighborhoods in the area. With stunning curb appeal and a modern split-entry layout, this home offers the perfect blend of style, comfort, and functionality. Step inside to discover a host of impressive upgrades, including a brand-new kitchen with updated appliances, refreshed bathrooms, and an open concept living space freshly painted throughout. The home boasts three efficient heat pumps, a newer roof, updated lighting, a new front door, and an electric fireplace for cozy evenings. Bluetooth speakers in the kitchen and ensuite add a smart touch for modern living. Entertain in style in the gorgeous backyard oasis, featuring new decking, a custom gazebo, and a hot tubperfect for year-round enjoyment. The attached garage with upgraded driveway, garage door, and custom side stairs adds convenience and curb appeal. All thats left to do is move in and enjoy. Book your viewing today. (id:57557)
Property Details
|
MLS® Number
|
202513368 |
|
Property Type
|
Single Family |
|
Neigbourhood
|
Portland Estates |
|
Community Name
|
Dartmouth |
|
Features
|
Gazebo |
Building
|
Bathroom Total
|
3 |
|
Bedrooms Above Ground
|
3 |
|
Bedrooms Below Ground
|
1 |
|
Bedrooms Total
|
4 |
|
Appliances
|
Dishwasher, Dryer - Electric, Washer, Wine Fridge, Hot Tub |
|
Constructed Date
|
1994 |
|
Construction Style Attachment
|
Detached |
|
Cooling Type
|
Heat Pump |
|
Exterior Finish
|
Brick, Vinyl |
|
Fireplace Present
|
Yes |
|
Flooring Type
|
Ceramic Tile, Hardwood, Laminate |
|
Foundation Type
|
Poured Concrete |
|
Stories Total
|
1 |
|
Size Interior
|
2,437 Ft2 |
|
Total Finished Area
|
2437 Sqft |
|
Type
|
House |
|
Utility Water
|
Municipal Water |
Parking
Land
|
Acreage
|
No |
|
Landscape Features
|
Landscaped |
|
Sewer
|
Municipal Sewage System |
|
Size Irregular
|
0.1193 |
|
Size Total
|
0.1193 Ac |
|
Size Total Text
|
0.1193 Ac |
Rooms
| Level |
Type |
Length |
Width |
Dimensions |
|
Lower Level |
Recreational, Games Room |
|
|
13.1 x 20.11 |
|
Lower Level |
Bedroom |
|
|
9.8 x 10.7 |
|
Lower Level |
Bath (# Pieces 1-6) |
|
|
4.3 x 10.3 |
|
Lower Level |
Laundry Room |
|
|
8.4 x 10.3 |
|
Main Level |
Kitchen |
|
|
20 x 12.3 |
|
Main Level |
Living Room |
|
|
13.9 x 15.3 |
|
Main Level |
Dining Nook |
|
|
10.1 x 13.7 |
|
Main Level |
Family Room |
|
|
9.11 x 11.11 |
|
Main Level |
Primary Bedroom |
|
|
13.5 x 11.11 |
|
Main Level |
Ensuite (# Pieces 2-6) |
|
|
8.11 x 7.7 |
|
Main Level |
Bedroom |
|
|
9.7. x 10.11 |
|
Main Level |
Bedroom |
|
|
9.5 x 10.11 |
|
Main Level |
Bath (# Pieces 1-6) |
|
|
6 x 8.8 |
https://www.realtor.ca/real-estate/28413930/3-sprucewood-court-dartmouth-dartmouth


















































