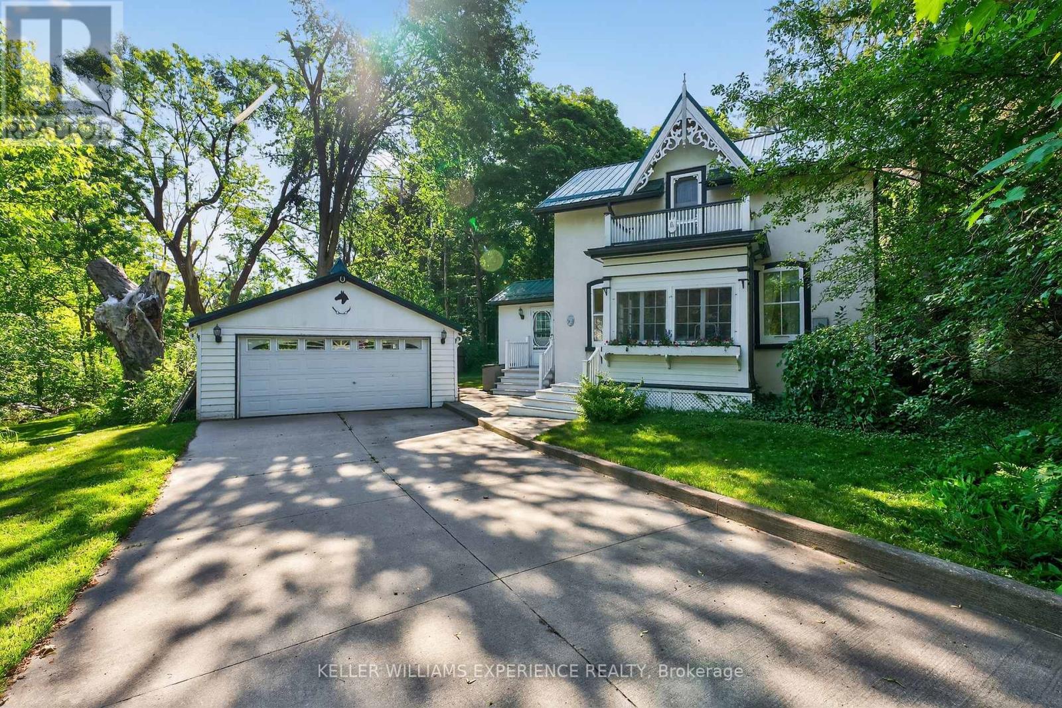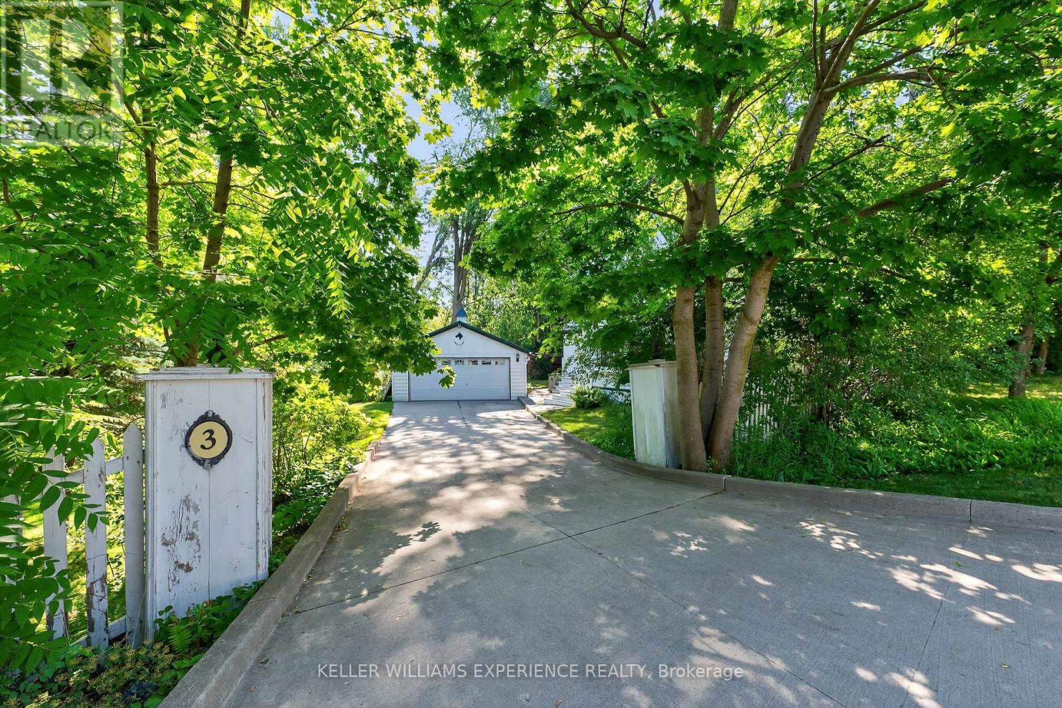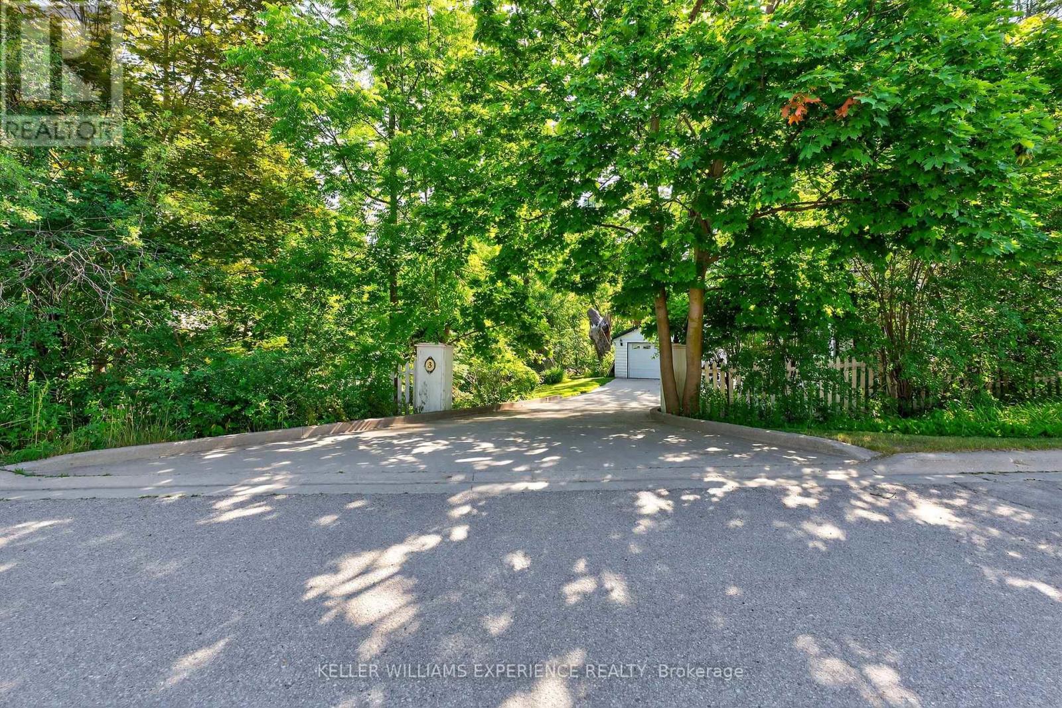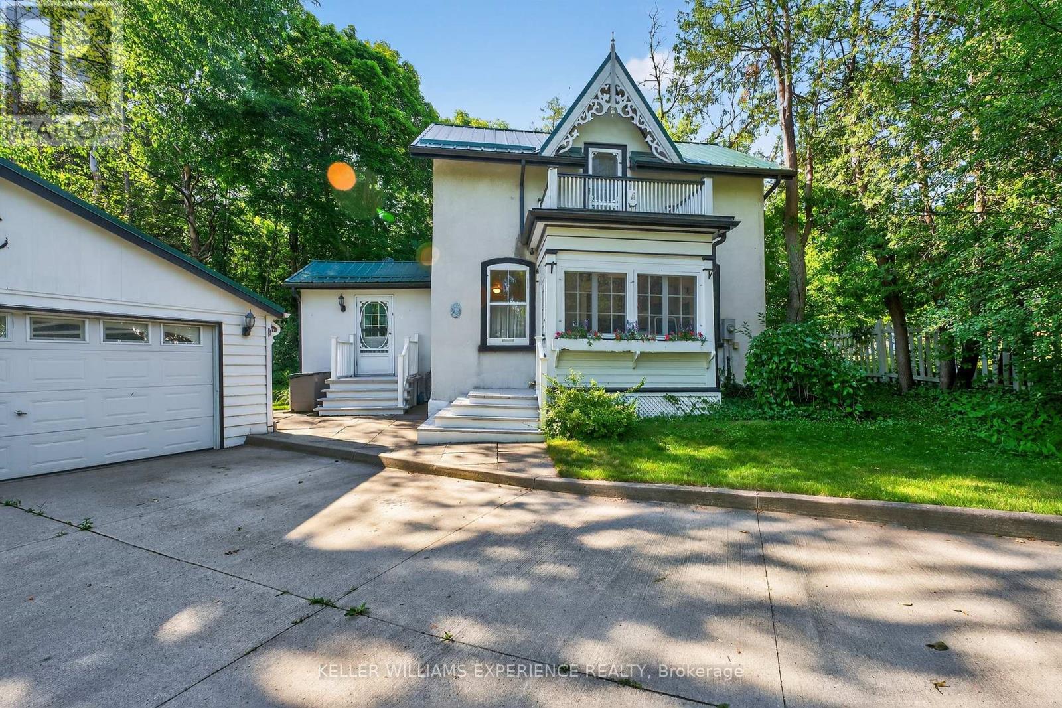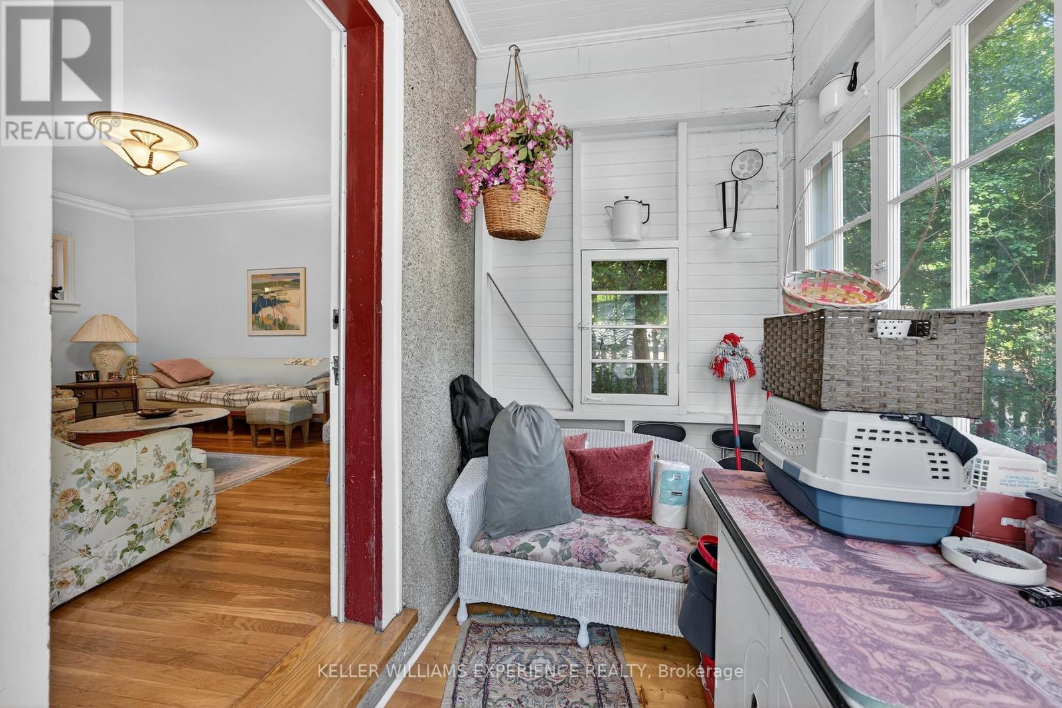3 Bedroom
1 Bathroom
1,100 - 1,500 ft2
Central Air Conditioning
Forced Air
$797,000
Nestled in the historic heart of Barrie's downtown core, this rare gem offers a unique blend of heritage and opportunity. Built around 1850, this charming home sits on over half an acre of park-like landan oasis of mature trees, flowing lawns, and a tranquil brook that connects to Bunkers Creek. It's a setting that feels worlds away, yet it's just steps from the vibrant city centre. With RM1 zoning, there's exciting potential for multi-family development for those with vision. The original four-bedroom home retains many of its historic features while offering modern comforts like gas forced-air heat and central air. The stone basement has been underpinned with poured concrete, showing thoughtful care over the decades. As Barrie continues to evolve, properties like this rich in character and set on such generous land are becoming increasingly rare. For those drawn to history, charm, and the promise of possibility, this is a downtown opportunity worth exploring. (id:57557)
Property Details
|
MLS® Number
|
S12257266 |
|
Property Type
|
Single Family |
|
Community Name
|
Queen's Park |
|
Amenities Near By
|
Park, Public Transit, Schools |
|
Easement
|
Easement |
|
Equipment Type
|
Water Heater - Gas |
|
Features
|
Cul-de-sac, Wooded Area, Level, Sump Pump |
|
Parking Space Total
|
5 |
|
Rental Equipment Type
|
Water Heater - Gas |
|
Structure
|
Porch, Shed |
|
View Type
|
Direct Water View |
Building
|
Bathroom Total
|
1 |
|
Bedrooms Above Ground
|
3 |
|
Bedrooms Total
|
3 |
|
Age
|
100+ Years |
|
Appliances
|
Garage Door Opener Remote(s), Water Heater, Water Meter, Dishwasher, Dryer, Stove, Washer, Window Coverings, Refrigerator |
|
Basement Development
|
Unfinished |
|
Basement Type
|
Full (unfinished) |
|
Construction Style Attachment
|
Detached |
|
Cooling Type
|
Central Air Conditioning |
|
Exterior Finish
|
Stucco |
|
Fire Protection
|
Smoke Detectors |
|
Flooring Type
|
Linoleum, Hardwood |
|
Foundation Type
|
Concrete, Stone |
|
Heating Fuel
|
Natural Gas |
|
Heating Type
|
Forced Air |
|
Stories Total
|
2 |
|
Size Interior
|
1,100 - 1,500 Ft2 |
|
Type
|
House |
|
Utility Water
|
Municipal Water |
Parking
Land
|
Acreage
|
No |
|
Fence Type
|
Fenced Yard |
|
Land Amenities
|
Park, Public Transit, Schools |
|
Sewer
|
Septic System |
|
Size Depth
|
132 Ft ,6 In |
|
Size Frontage
|
165 Ft ,7 In |
|
Size Irregular
|
165.6 X 132.5 Ft |
|
Size Total Text
|
165.6 X 132.5 Ft|1/2 - 1.99 Acres |
|
Zoning Description
|
Rm1 |
Rooms
| Level |
Type |
Length |
Width |
Dimensions |
|
Second Level |
Primary Bedroom |
4.36 m |
2.44 m |
4.36 m x 2.44 m |
|
Second Level |
Bedroom 2 |
3.92 m |
3.56 m |
3.92 m x 3.56 m |
|
Second Level |
Bedroom 3 |
3.39 m |
2.72 m |
3.39 m x 2.72 m |
|
Second Level |
Bathroom |
2.71 m |
1.8 m |
2.71 m x 1.8 m |
|
Main Level |
Kitchen |
5.32 m |
2.57 m |
5.32 m x 2.57 m |
|
Main Level |
Living Room |
5.26 m |
3.56 m |
5.26 m x 3.56 m |
|
Main Level |
Dining Room |
3.85 m |
3.5 m |
3.85 m x 3.5 m |
|
Main Level |
Other |
2.86 m |
3.61 m |
2.86 m x 3.61 m |
Utilities
|
Cable
|
Installed |
|
Electricity
|
Installed |
|
Sewer
|
Available |
https://www.realtor.ca/real-estate/28547270/3-boys-street-s-barrie-queens-park-queens-park

