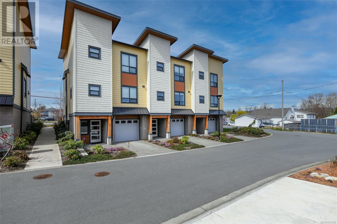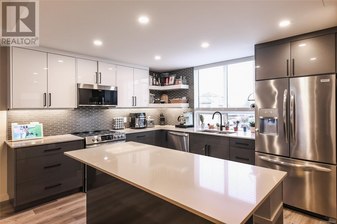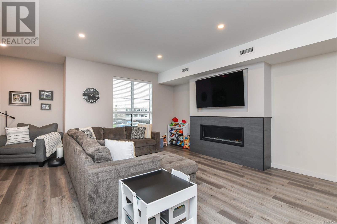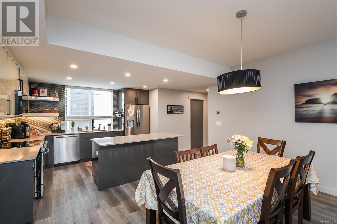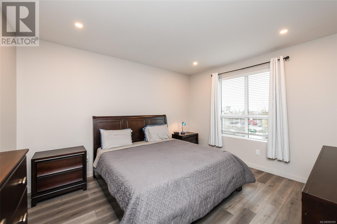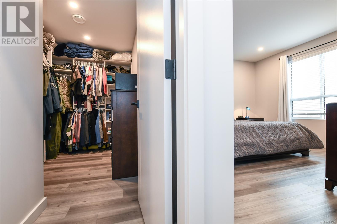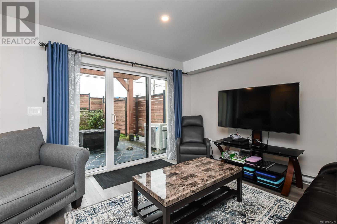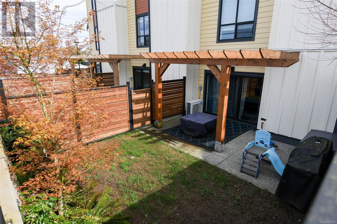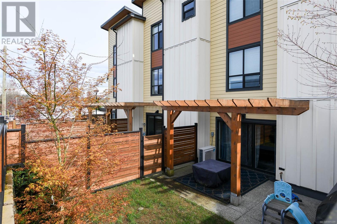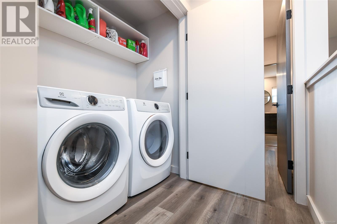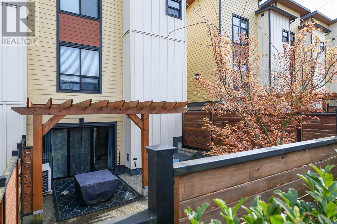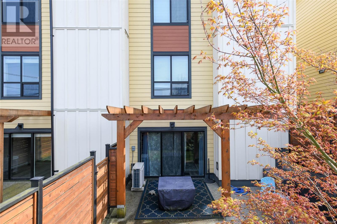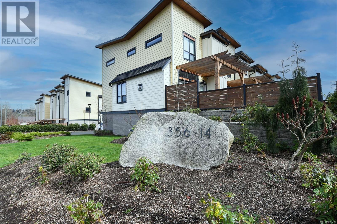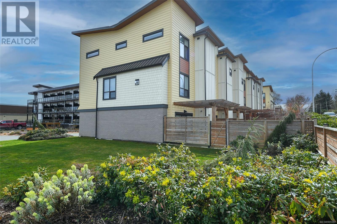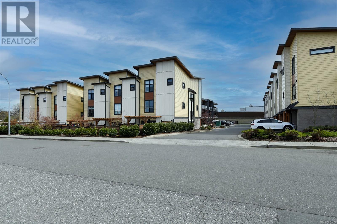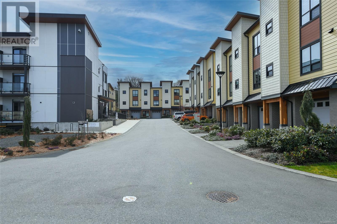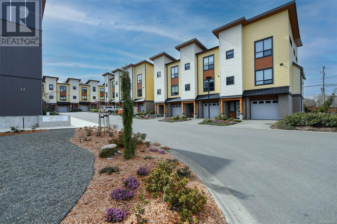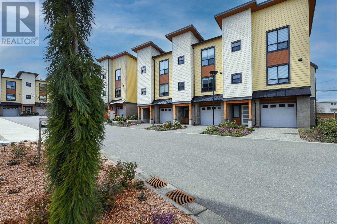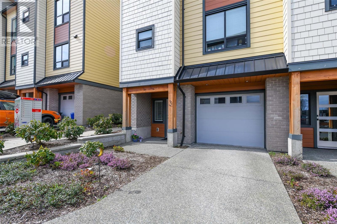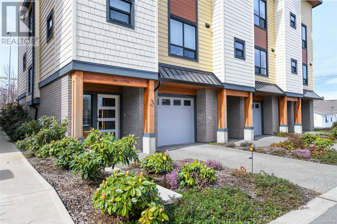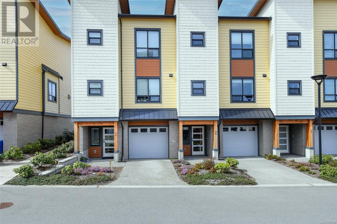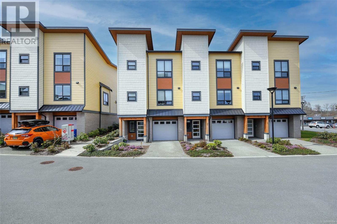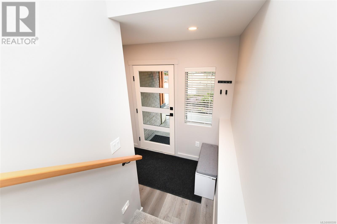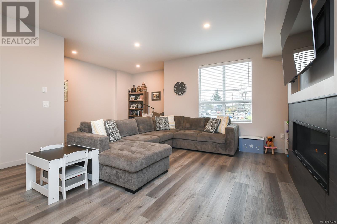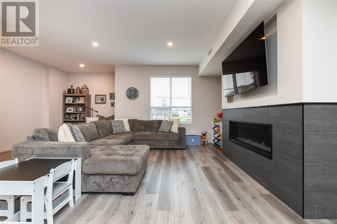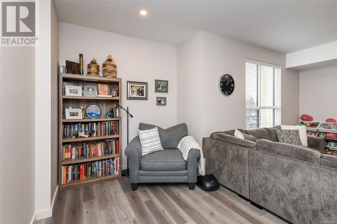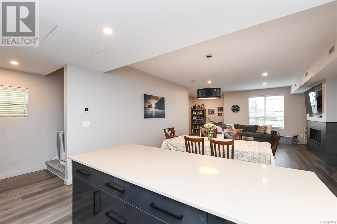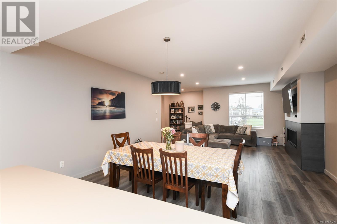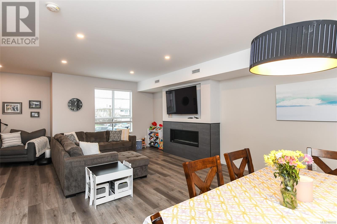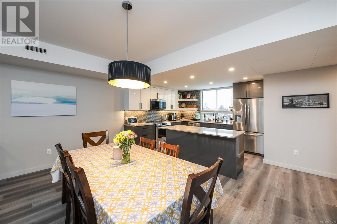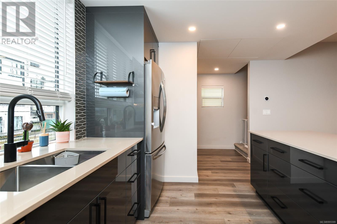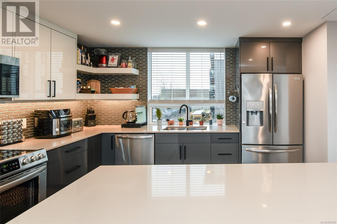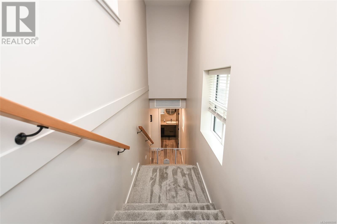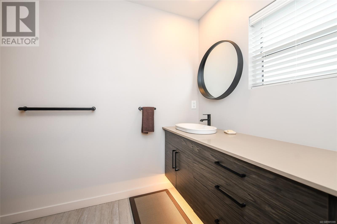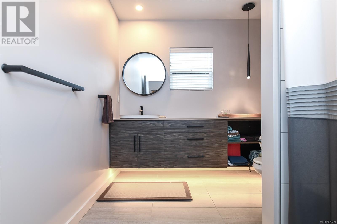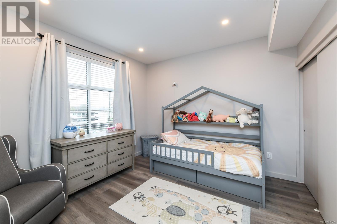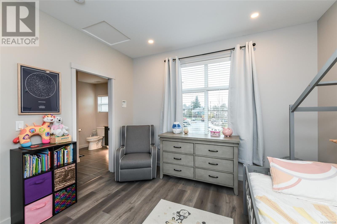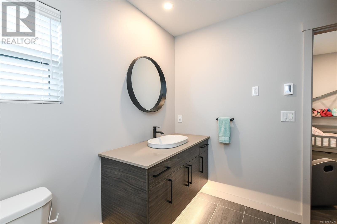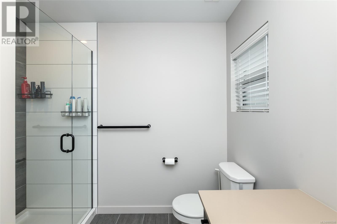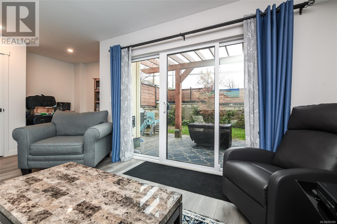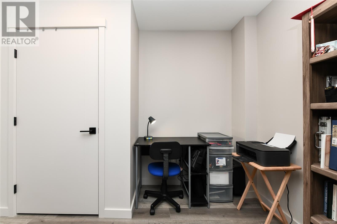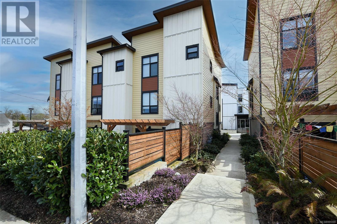3 356 14th St Courtenay, British Columbia V9N 6P5
$699,900Maintenance,
$432 Monthly
Maintenance,
$432 MonthlyWOW, Strata Fees pre-paid for the 1st 6 months! Looking for urban living in a contemporary home? Then this like new executive townhome is for you. Walking distance to the 5th St. shops, restaurants, brew pubs & more. Close to the airpark for outdoor activities. Inside you will find a bright & sunny, spacious open floor plan perfect for all. Enter on the lower level from your front door or garage. This level also has a good sized flex room/3rd bdrm that leads out to your private patio & fenced backyard. The main floor is open concept with deluxe finishes. A linear gas fireplace for that contemporary look can be enjoyed from all 2nd floor rooms. Stylish kitchen with quartz countertops, tile back splash, deluxe appl. & lots of counter space. Move up to the 3rd floor where there are 2 primary bedrooms, each with their own ensuite with heated floors. Laundry is also located on this floor for ease. Built in 2022 this townhome has an HRV system & mini split for heating & cooling. Move in ready! (id:57557)
Property Details
| MLS® Number | 995599 |
| Property Type | Single Family |
| Neigbourhood | Courtenay City |
| Community Features | Pets Allowed With Restrictions, Family Oriented |
| Plan | Eps6608 |
| Structure | Patio(s) |
Building
| Bathroom Total | 3 |
| Bedrooms Total | 3 |
| Constructed Date | 2022 |
| Cooling Type | Air Conditioned |
| Fireplace Present | Yes |
| Fireplace Total | 1 |
| Heating Type | Heat Pump |
| Size Interior | 2,042 Ft2 |
| Total Finished Area | 2042 Sqft |
| Type | Row / Townhouse |
Land
| Acreage | No |
| Zoning Description | Mu-2 |
| Zoning Type | Multi-family |
Rooms
| Level | Type | Length | Width | Dimensions |
|---|---|---|---|---|
| Second Level | Laundry Room | 2'11 x 5'7 | ||
| Second Level | Ensuite | 3-Piece | ||
| Second Level | Ensuite | 4-Piece | ||
| Second Level | Bedroom | 11'10 x 11'5 | ||
| Second Level | Primary Bedroom | 12'3 x 14'2 | ||
| Lower Level | Bedroom | 12'4 x 12'2 | ||
| Lower Level | Entrance | 6'8 x 4'4 | ||
| Main Level | Bathroom | 2-Piece | ||
| Main Level | Kitchen | 11 ft | Measurements not available x 11 ft | |
| Main Level | Dining Room | 15'9 x 8'4 | ||
| Main Level | Living Room | 15'9 x 16'4 | ||
| Other | Patio | 19'7 x 12'5 |
https://www.realtor.ca/real-estate/28176537/3-356-14th-st-courtenay-courtenay-city

