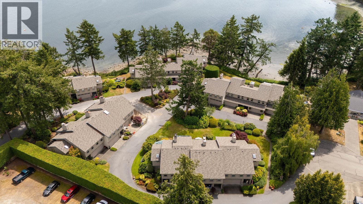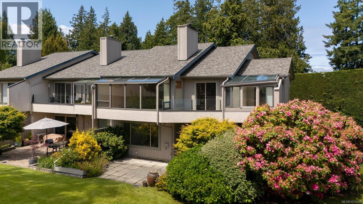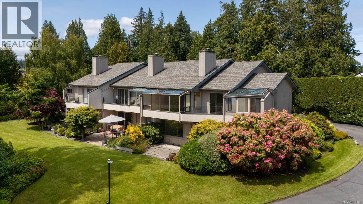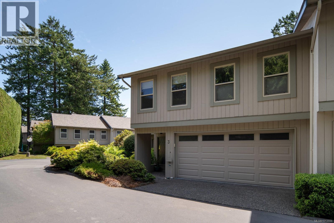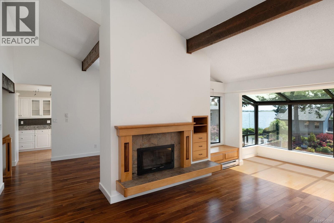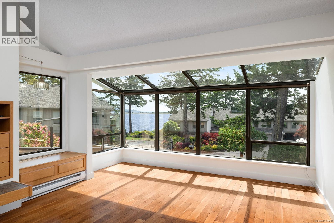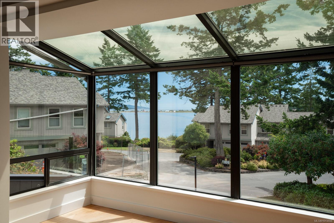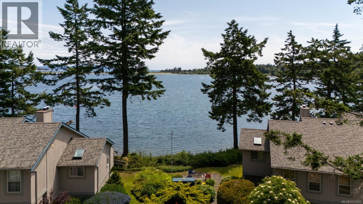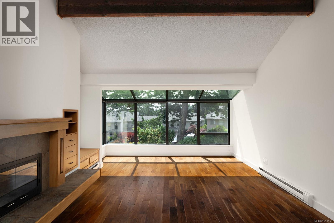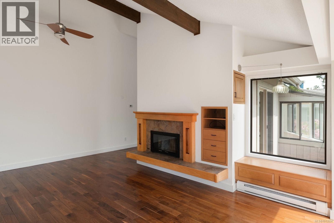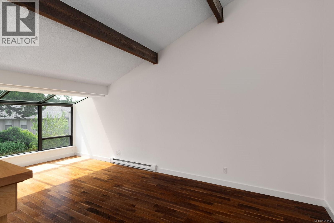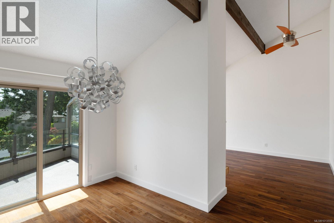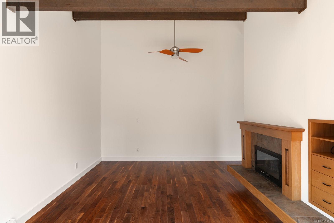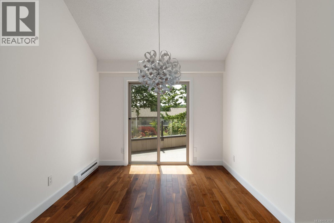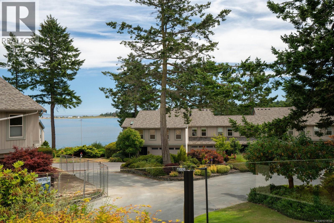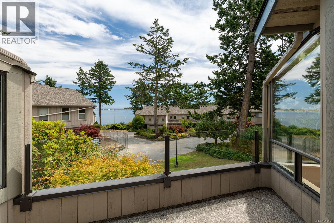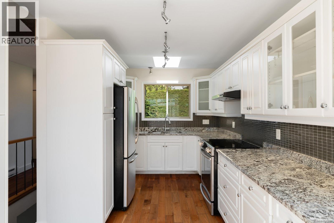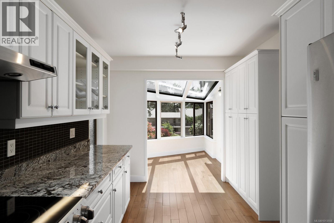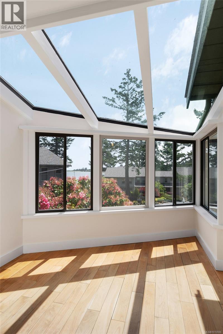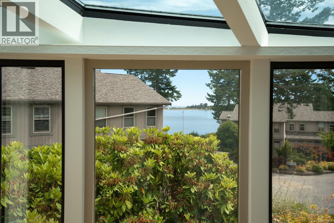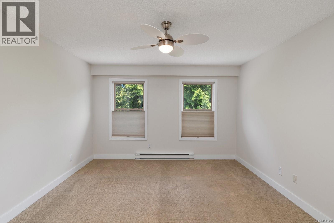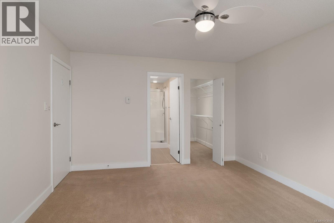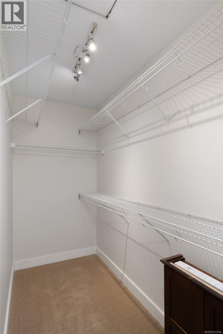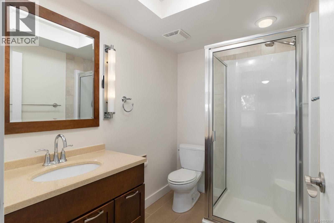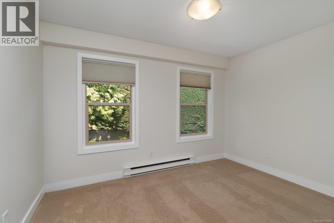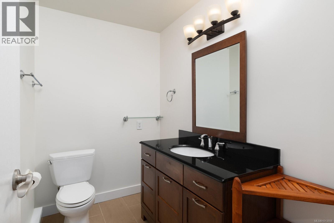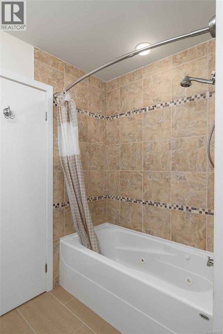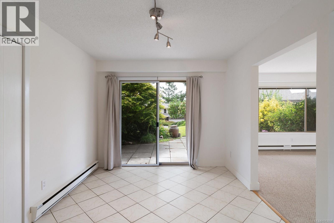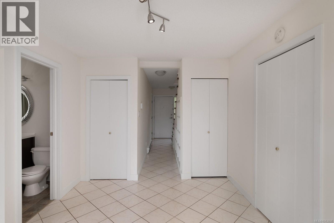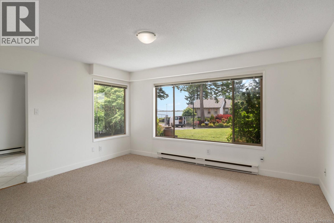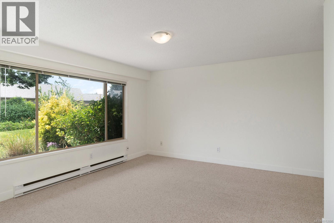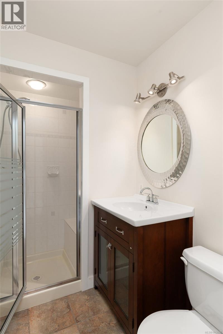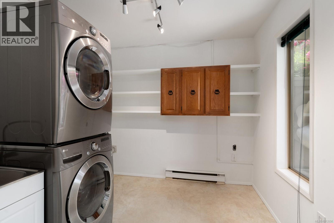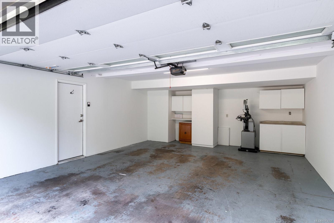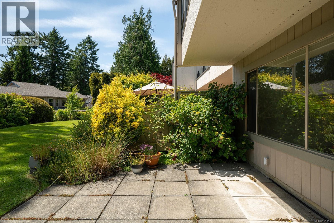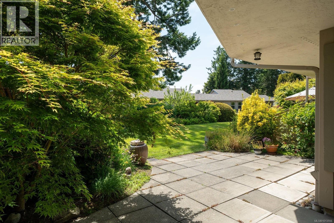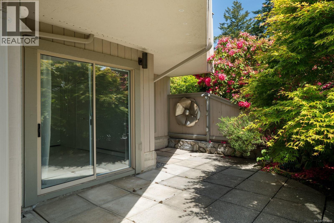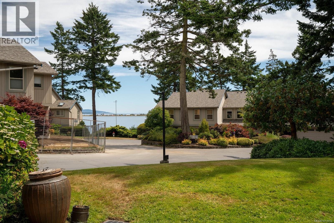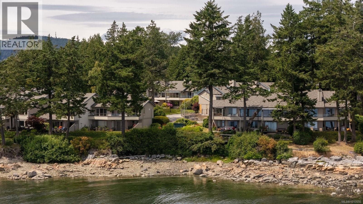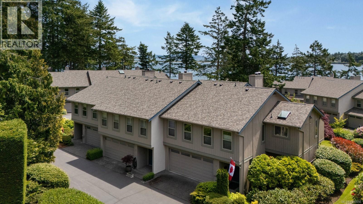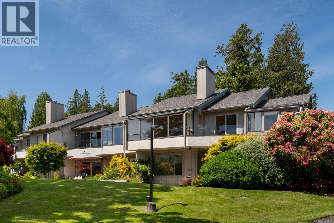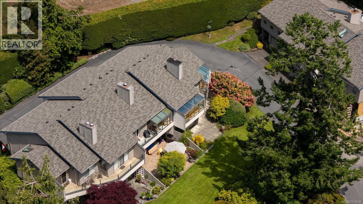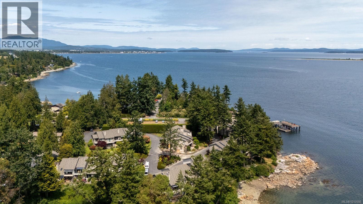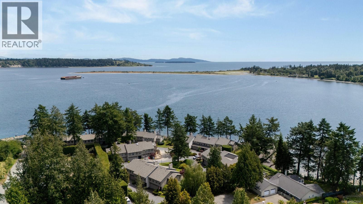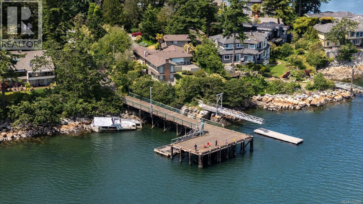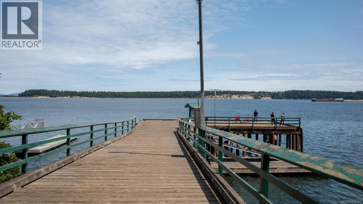3 2654 Lancelot Pl Central Saanich, British Columbia V8M 1V3
$999,900Maintenance,
$847.57 Monthly
Maintenance,
$847.57 MonthlyWelcome to Turgoose Point Estates—an oceanside gem offering stunning views, private beach access & lush manicured gardens. This updated 3BD/3BA, 1935 sq ft end-unit townhome boasts panoramic ocean vistas while remaining sheltered from cool sea breezes—ideal for morning coffee on the balcony. Inside, enjoy a beautifully remodelled galley kitchen w/ granite counters, s/s appliances, glass tile backsplash & cozy breakfast nook. Natural light floods the home, enhanced by hardwood floors, 15' vaulted ceilings & a charming wood-burning fireplace. Updated baths add a modern touch. Step onto the sunny patio surrounded by vibrant year-round blooms. The attached 2-car garage provides ample storage. Located minutes to Sidney, BC Ferries, airport & Victoria. Stroll to shops, dining, Lochside Trail & Panorama Rec Centre. A perfect blend of serenity, nature & luxury—vacant & ready for immediate possession. Move in today & start living your coastal dream! (id:57557)
Property Details
| MLS® Number | 1013556 |
| Property Type | Single Family |
| Neigbourhood | Saanichton |
| Community Name | Turgoose Point Estates |
| Community Features | Pets Allowed, Age Restrictions |
| Features | Central Location, Southern Exposure, Other |
| Parking Space Total | 2 |
| Plan | Vis758 |
| Structure | Patio(s) |
| View Type | Mountain View, Ocean View |
Building
| Bathroom Total | 3 |
| Bedrooms Total | 3 |
| Constructed Date | 1979 |
| Cooling Type | None |
| Fireplace Present | Yes |
| Fireplace Total | 1 |
| Heating Fuel | Wood |
| Heating Type | Baseboard Heaters |
| Size Interior | 2,342 Ft2 |
| Total Finished Area | 1935 Sqft |
| Type | Row / Townhouse |
Land
| Acreage | No |
| Size Irregular | 2465 |
| Size Total | 2465 Sqft |
| Size Total Text | 2465 Sqft |
| Zoning Type | Residential |
Rooms
| Level | Type | Length | Width | Dimensions |
|---|---|---|---|---|
| Second Level | Patio | 18 ft | 30 ft | 18 ft x 30 ft |
| Second Level | Balcony | 10 ft | 9 ft | 10 ft x 9 ft |
| Second Level | Bathroom | 4-Piece | ||
| Second Level | Bedroom | 12 ft | 9 ft | 12 ft x 9 ft |
| Second Level | Ensuite | 3-Piece | ||
| Second Level | Primary Bedroom | 12 ft | 15 ft | 12 ft x 15 ft |
| Second Level | Eating Area | 9 ft | 10 ft | 9 ft x 10 ft |
| Second Level | Kitchen | 9 ft | 17 ft | 9 ft x 17 ft |
| Second Level | Living Room | 14 ft | 23 ft | 14 ft x 23 ft |
| Second Level | Dining Room | 10 ft | 13 ft | 10 ft x 13 ft |
| Lower Level | Laundry Room | 9 ft | 9 ft | 9 ft x 9 ft |
| Main Level | Bedroom | 15 ft | 18 ft | 15 ft x 18 ft |
| Main Level | Bathroom | 3-Piece | ||
| Main Level | Sitting Room | 10 ft | 13 ft | 10 ft x 13 ft |
| Main Level | Entrance | 6 ft | 4 ft | 6 ft x 4 ft |
https://www.realtor.ca/real-estate/28853820/3-2654-lancelot-pl-central-saanich-saanichton

